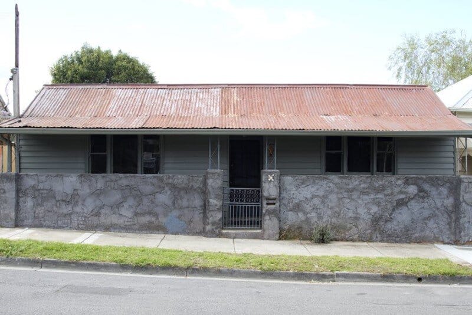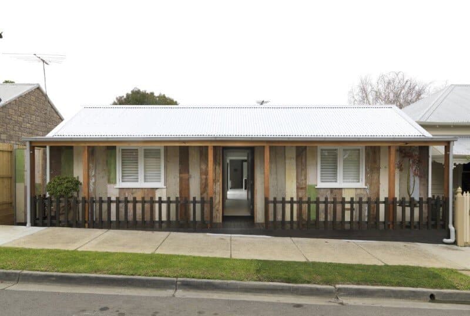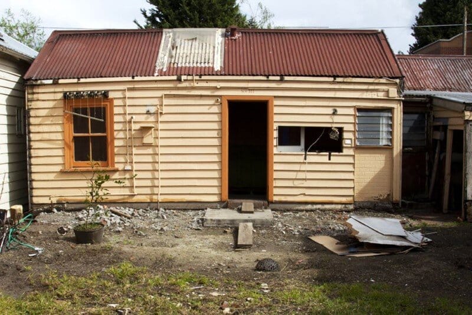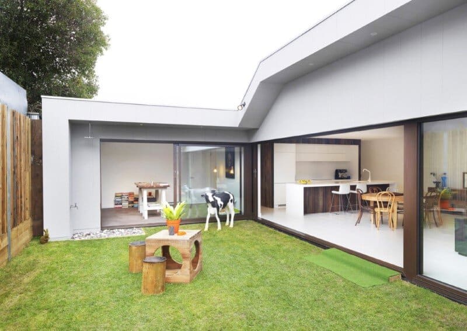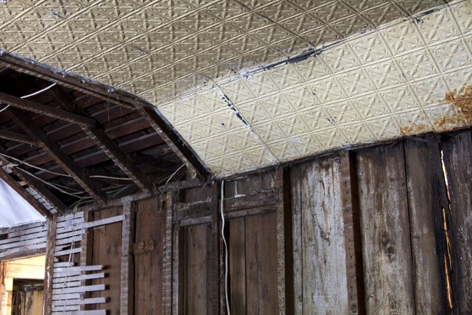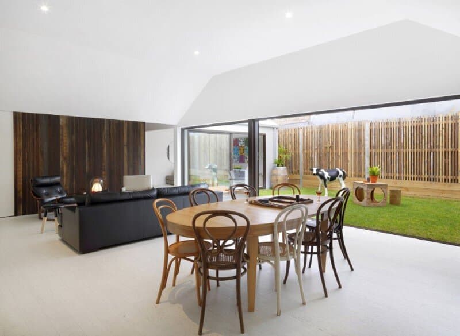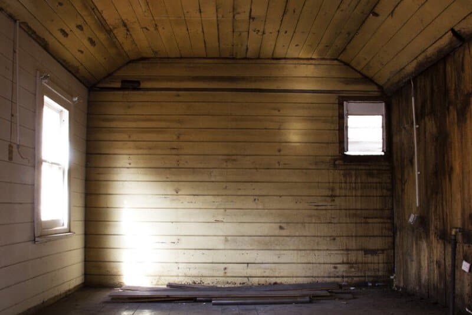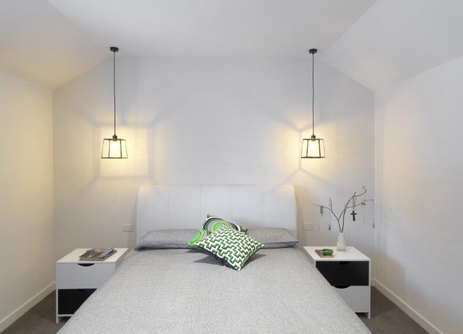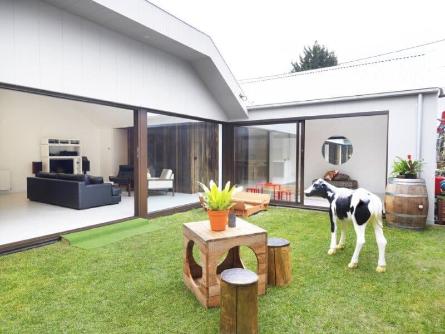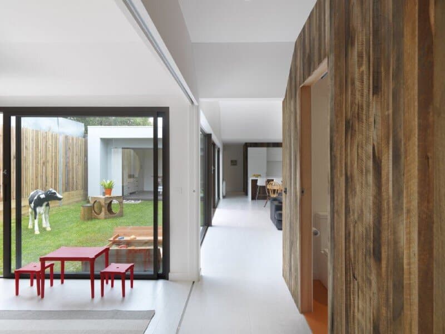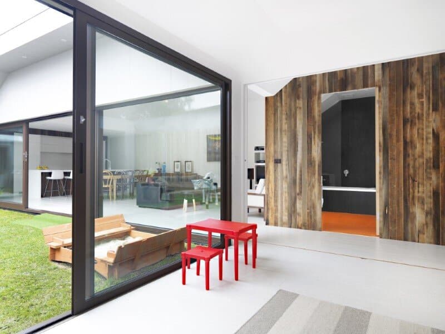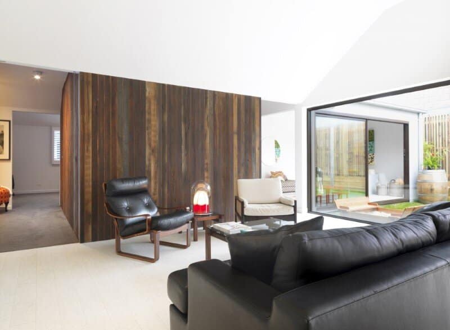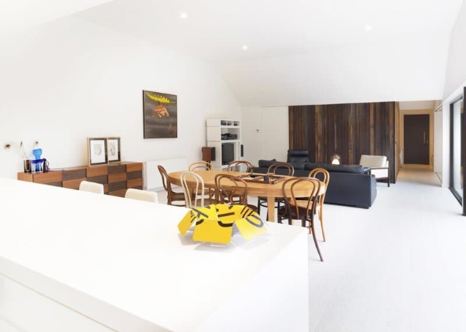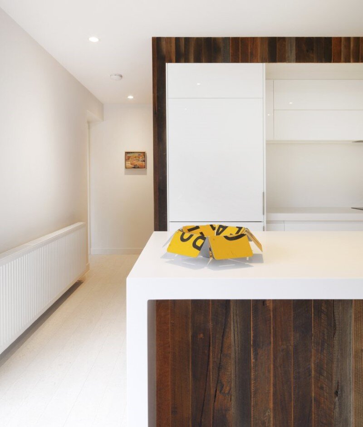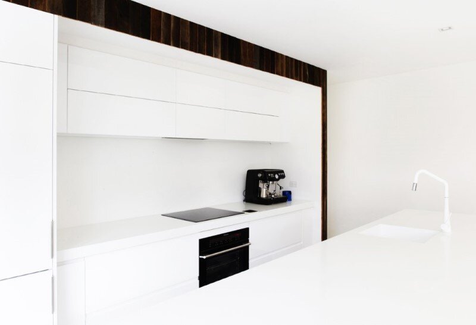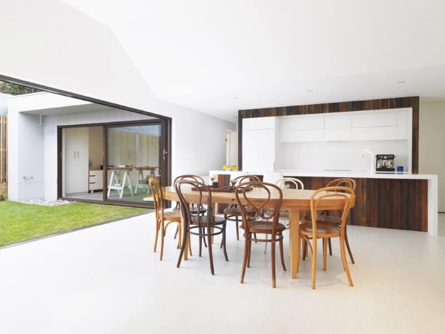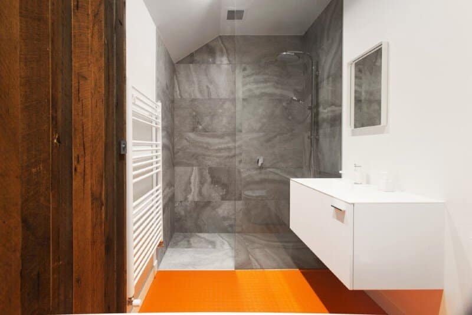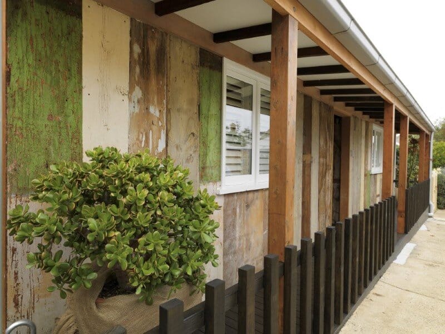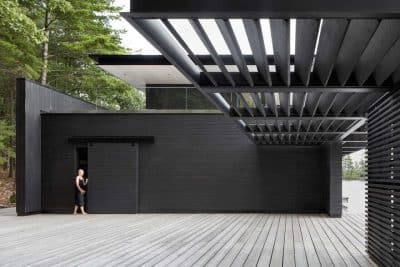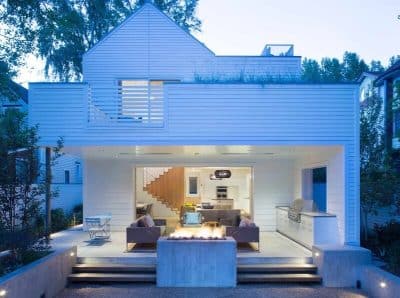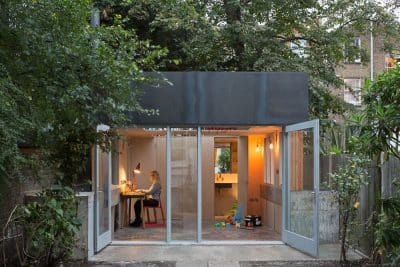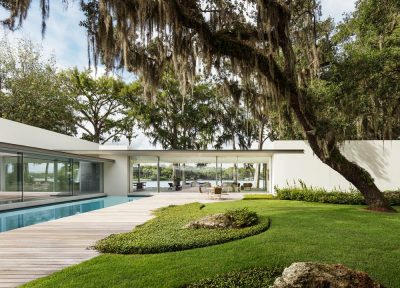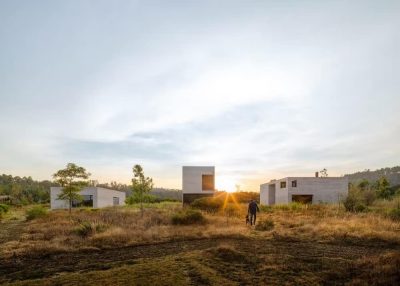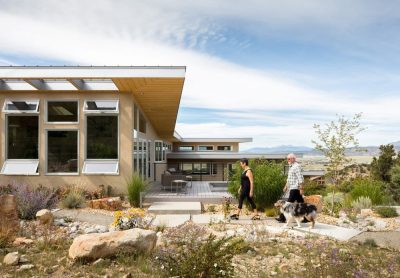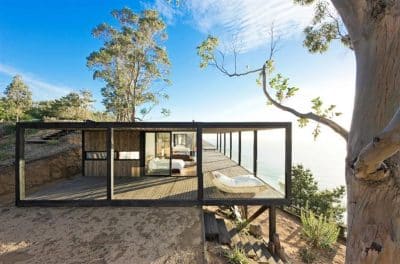St Kilda House is an old abandoned cottage that has been transformed by Melbourne-based Jost Architects into a lively and vibrant home.
Description by Jost Architects: This project was the complete revival of a severely dilapidated 1850’s cottage on death’s door. The brief called for an open plan living, dining, kitchen, rumpus room, bathroom, walk in pantry & laundry, 3 bedrooms, ensuite, walk in robe, and an outdoor area, all on a limited site size of 238m². This was accomplished by building around “the back yard” in a “U” shape facing north, providing maximum natural light. Materials and finishes were selected to be hard-wearing and maintenance-free, to endure the enthusiastic creativity of young children, while remaining sympathetic to adult sensibilities. The group objective was to create a highly contemporary space with enduring and classic features. Photography: Andrew Wuttke
