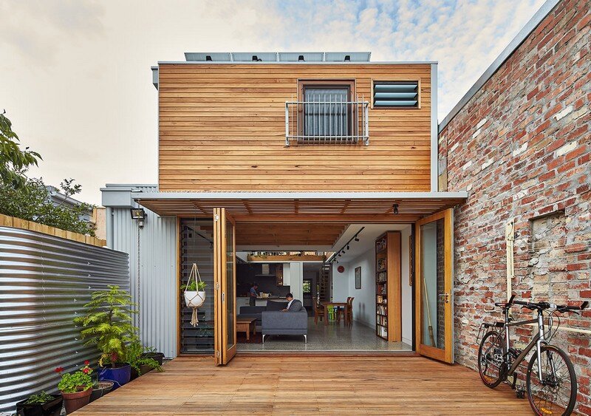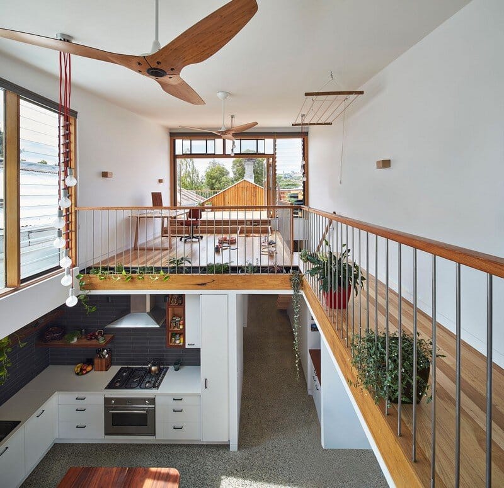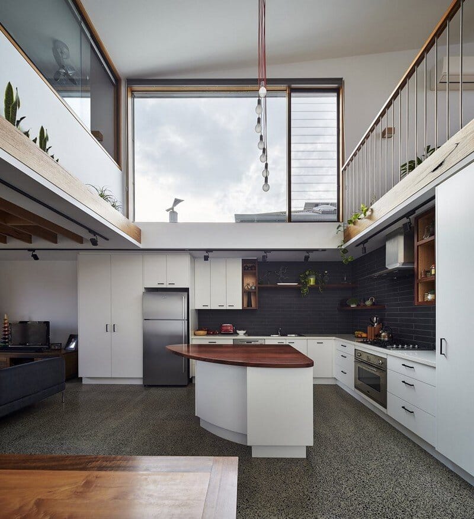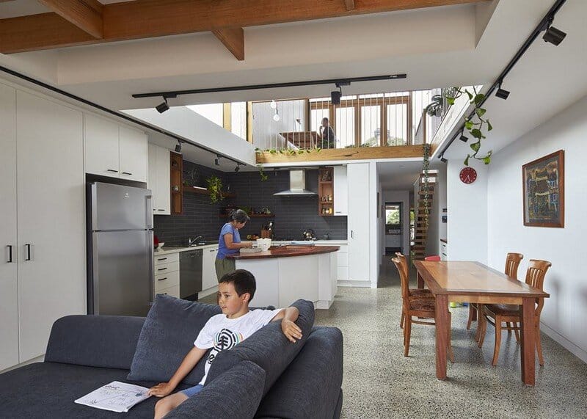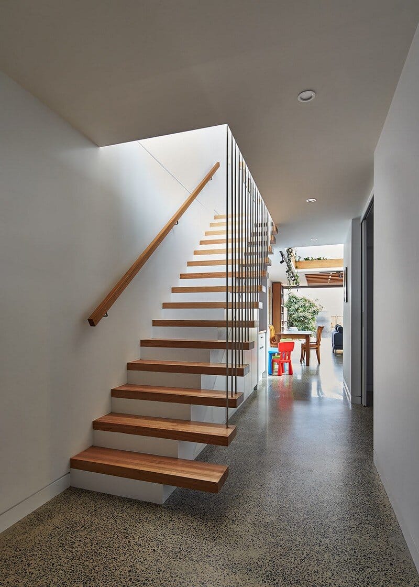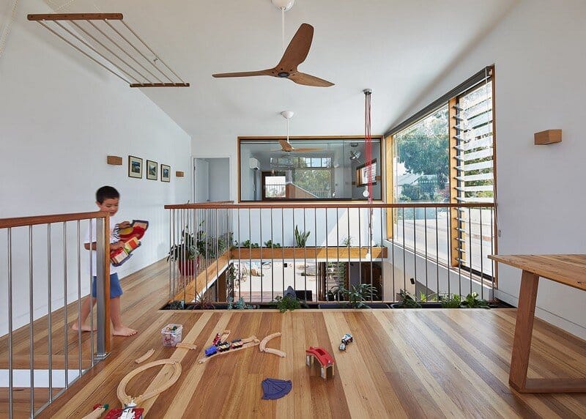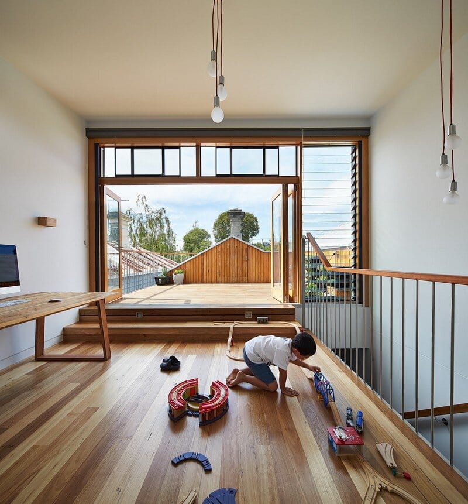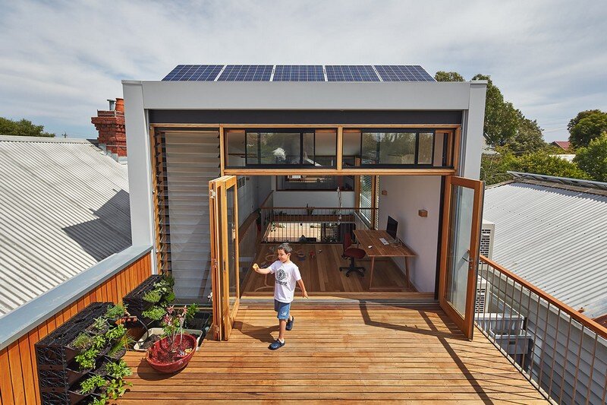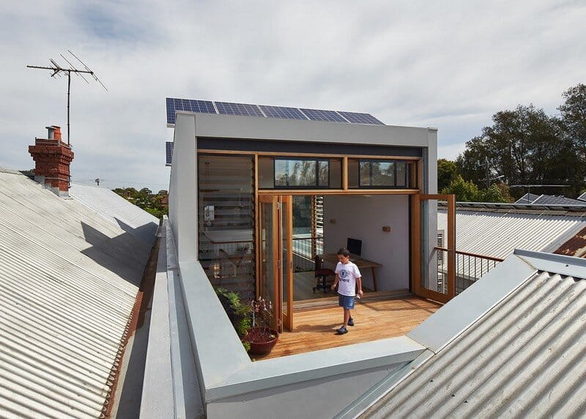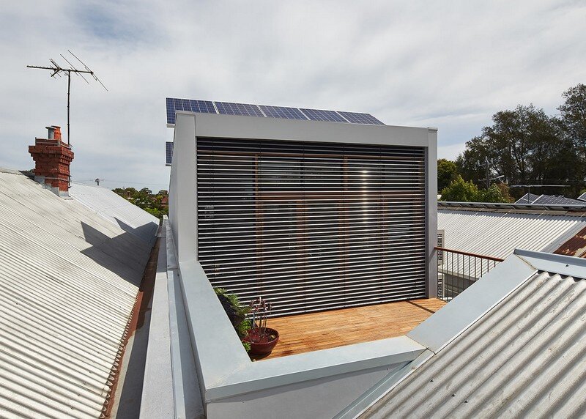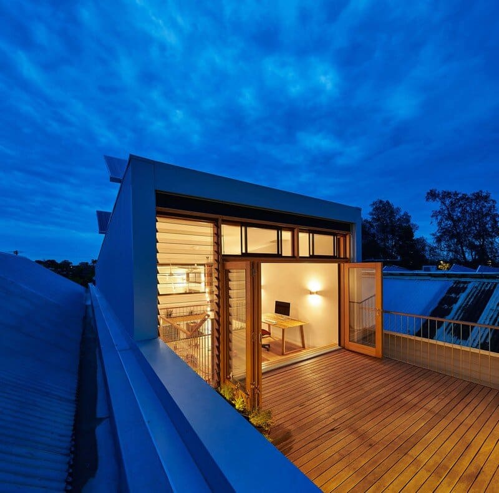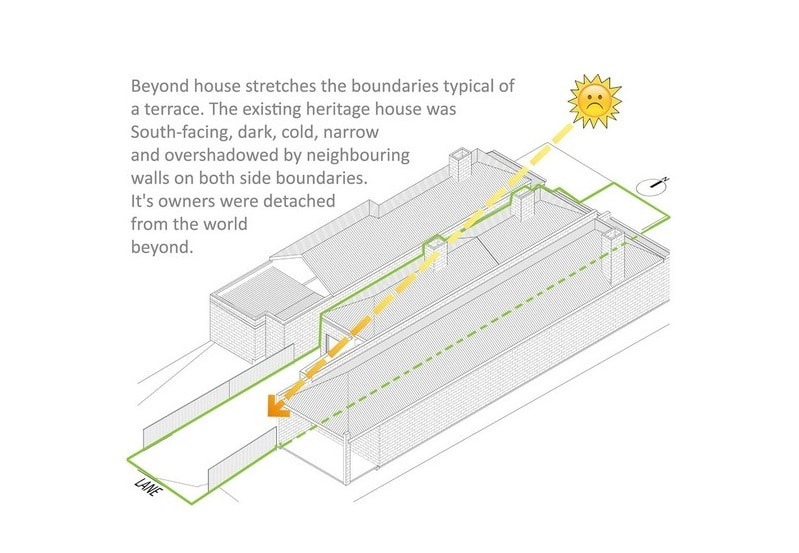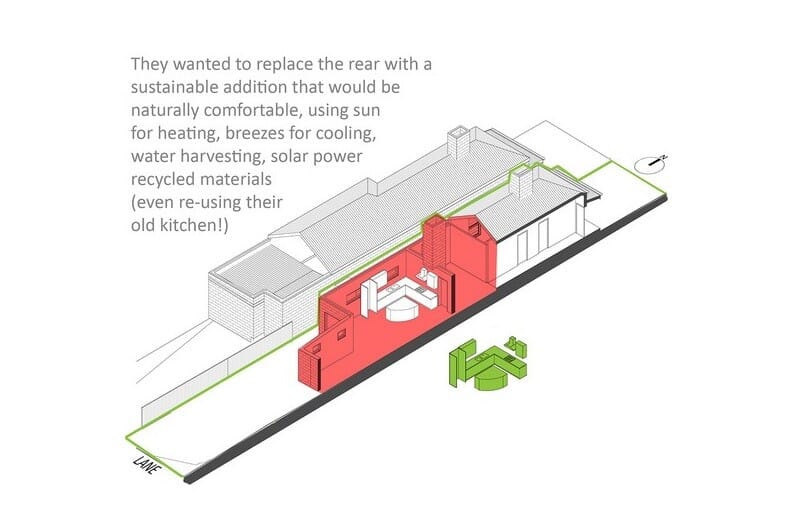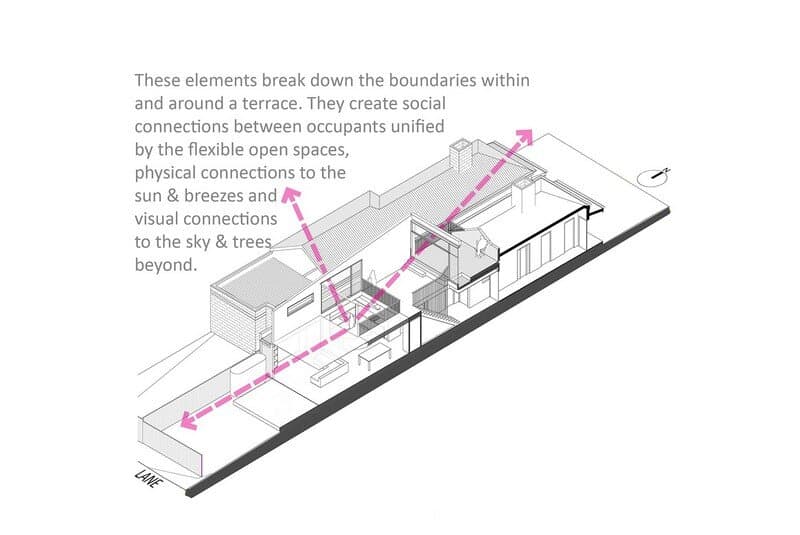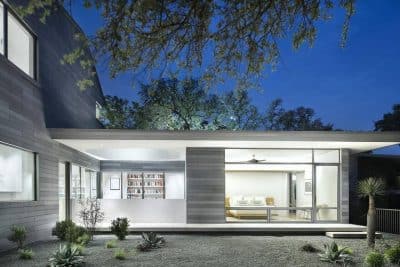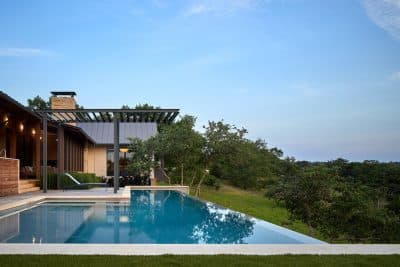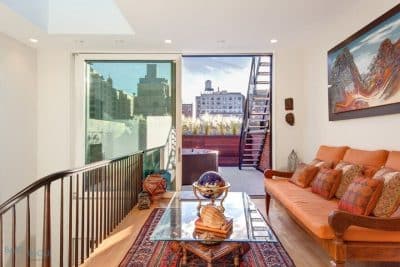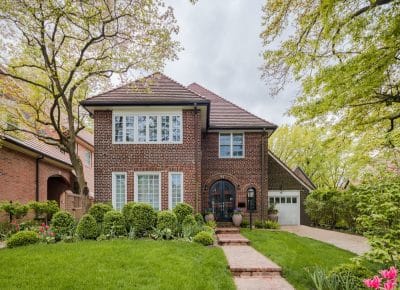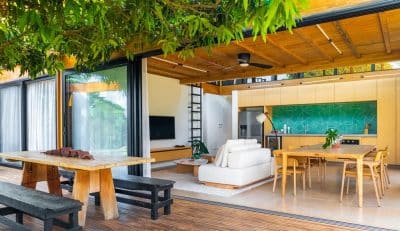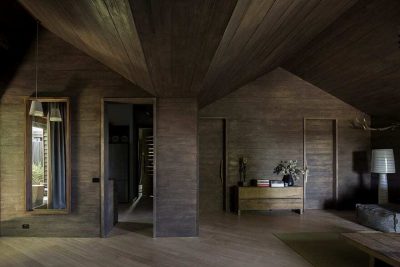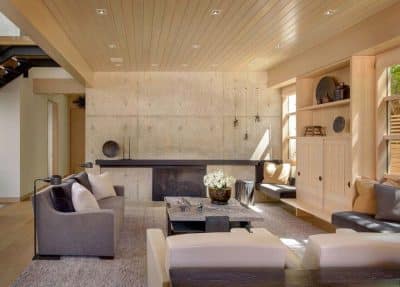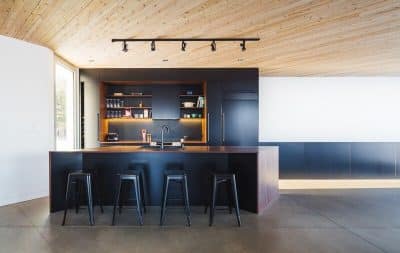Project: Beyond House
Architects: Ben Callery Architects
Location: Northcote, Melbourne, Victoria, Australia
Photography: Peter Bennetts
Designed by Ben Callery Architects, the Beyond House stretches typical terrace boundaries, making a sustainable house despite its heritage constraints.
We believe that it is important to revisit our houses after they have been occupied to see how they perform and learn what has worked well and what can be fine-tuned.
Beyond house was completed in December 2015 and won the heritage category of the Sustainability Awards in 2016 but now, 18 months later, we revisit it to see how it really performs.
There is currently a lot of discussion about solar technology and how far it has come in recent years and where it is going, and so we have decided to focus on that in our analysis.
Our clients at Beyond House had the aim of generating more electricity than they used on an annual average.
In addition to this they made a conscious decision to not use gas for heating and hot water because it is a fossil fuel and is a finite resource… and of course is getting more expensive! This view of gas being adopted by more people now and promoted by the ATA (Alternative technology association) to push for houses that are theoretically ‘zero carbon’ and using no (or low) fossil fuels in operation. The house isn’t completely gas free. They use gas for their cooktop which they had recycled from their old kitchen.
They decided to use electric heat pump systems for the domestic hot water and also for the hydronic heating. The heat pump is a very energy efficient means of producing hot water and, if that electricity is produced on site, then is a very clean, green option.
We designed the house to use as little electricity as possible in the first place. A big part of this is passive solar design and natural cross ventilation to reduce the need for heating and cooling which are the biggest users of energy in homes.
The heat pumps are set to do produce most of their hot water in the afternoon while the sun is out and the solar panels are producing the power that they use. The domestic hot water is then stored in highly insulated tanks that keep it hot until it is used for showering the next morning. The hydronic heating’s hot water is pumped into the concrete floor slab that heats up and retains that heat for much of the night.
The next step was designing sufficient solar panels to generate the power that will be used. One of the challenges with this house is that the roof space is limited and is not oriented for optimal active solar gain. The front part of the roof, retained for heritage reasons, doesn’t have any surfaces optimal for mounting solar panels and is overshadowed by street trees anyway. The new addition at the back rakes up to the north which is great for passive solar gain but provides a roof space that faces south – the opposite of what we need for mounting solar. So we had to tilt the panels up on frames to orient them north. And of course these rows need to be spaced apart so that they don’t overshadow each other. So we had space for 14 solar panels.
After 18 months our clients have recorded the data on their electricity use. On an annual average they use 10kWh/day and produce 13kWh/day. In summer they produce more than they use and export the excess to the grid. In winter they use more than they produce and import their shortfall from the grid. But on an annual basis they export more than they import so become a net exporter of electricity.
This is a great result when we consider that they use electricity for their heating and cooling and the house is frequently occupied all day as one of the owners works from home regularly. This is a testament to the original brief and vision and everyday living of our clients and the benefits of carefully selected active technology systems designed in conjunction with passive solar design for natural heating and cooling.
“Ben has worked with us through all stages of our home renovation – design, development, council approval, documentation, tendering/negotiation, and project management. He has brought imagination, knowledge, solid experience, an eye for detail and a good work ethic to the project. He has listened to us, but brought extra back – which has given a better result than just agreeing with us or telling us what (we thought) we wanted to hear. Arrangements and relationships have been refreshingly transparent and respectful.” – Tim & Karen
With Beyond house we seek to stretch the boundaries of the typical terrace house. The existing heritage house was south-facing, dark, cold, narrow and overshadowed by neighbouring walls on both side boundaries. It’s owners, a family of three, were detached from the world beyond. They are serious about sustainability and wanted the new addition to be naturally comfortable, using sun for heating, breezes for cooling, water harvesting, solar power, recycled materials (even re-using the old kitchen!) and integrating and indoor clothes-airer. We looked beyond the site constraints and beyond the typical spatial boundaries within a terrace house’s rooms and levels.
Through the insertion of central void, adjacent to a multi-purpose studio space, opening onto a roof deck, the occupants engage with the world beyond – the sun, breezes, sky and trees. Internal planters and many carefully placed openable windows (internal and external) bring the external environment in from beyond. Rooms are openable to share light, breezes and views across the void. These elements break down the barriers typically within and around a terrace house to create social connections between occupants unified by the flexible open spaces and visual connections to the sky, tree-tops and now visible Ruckers Hill community beyond.

