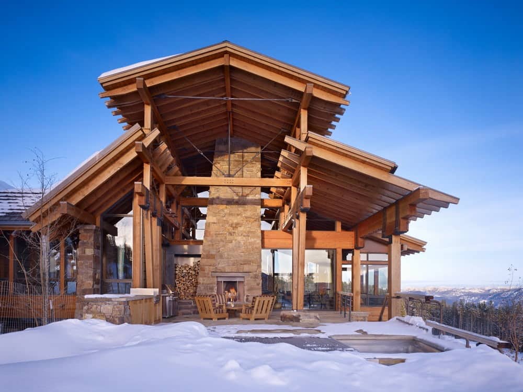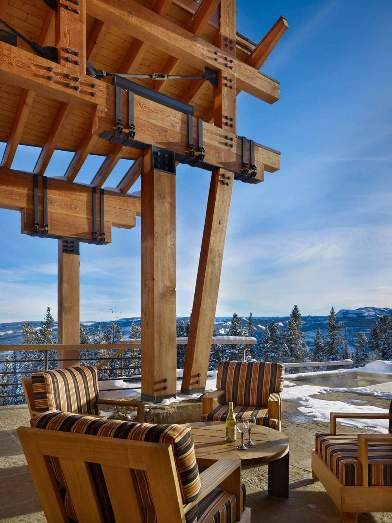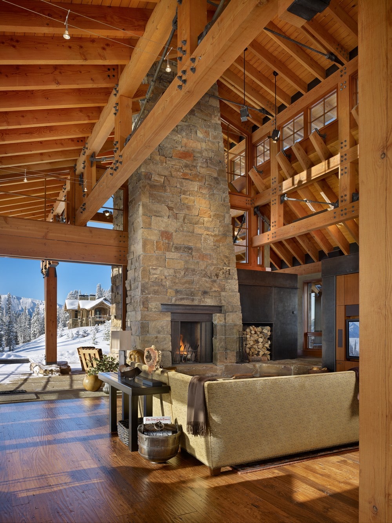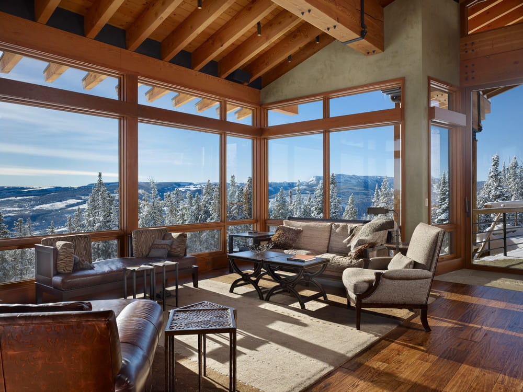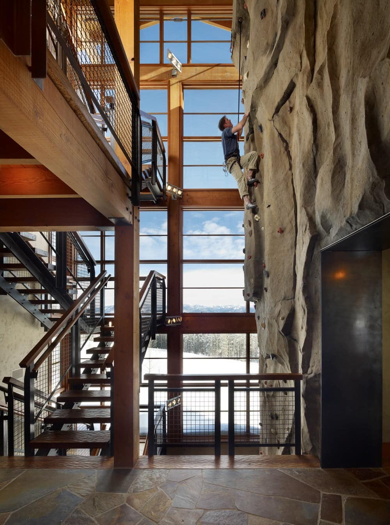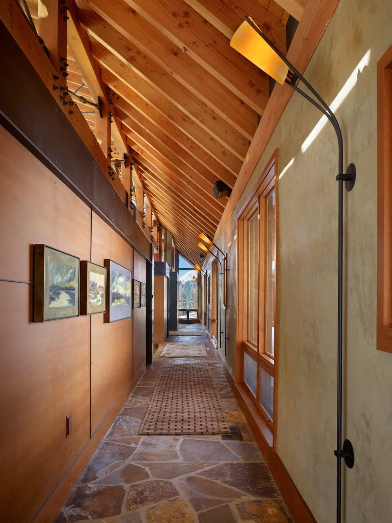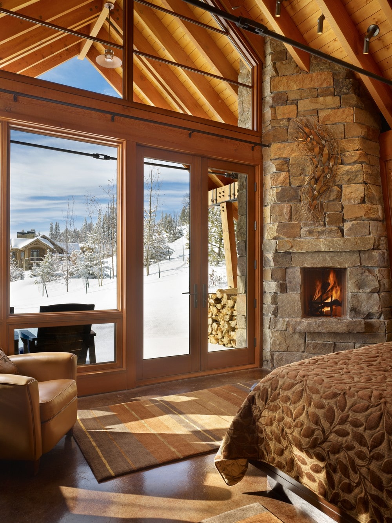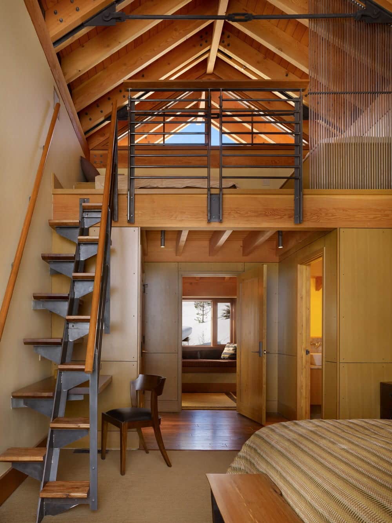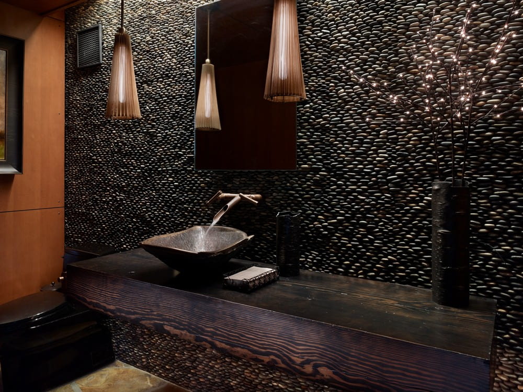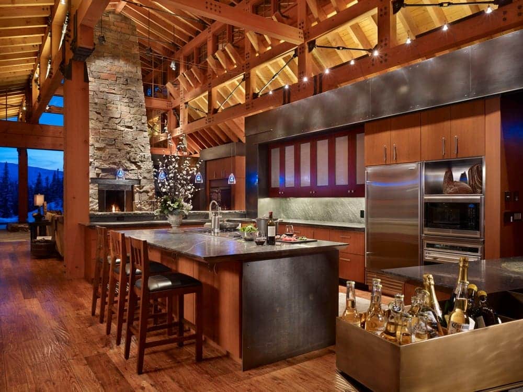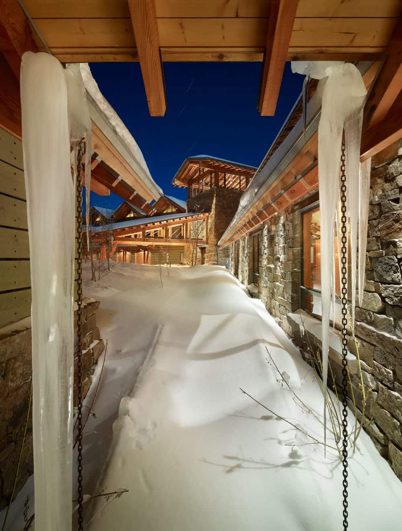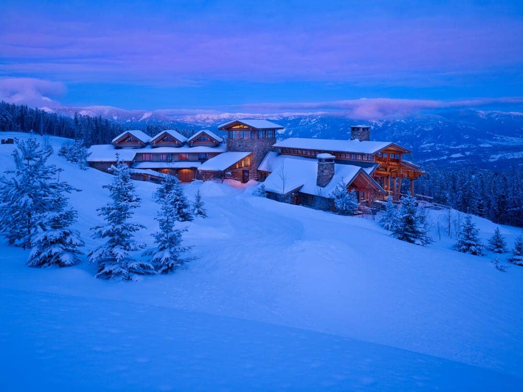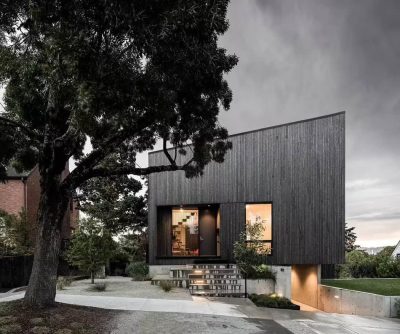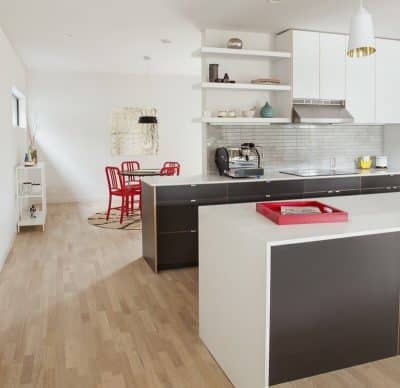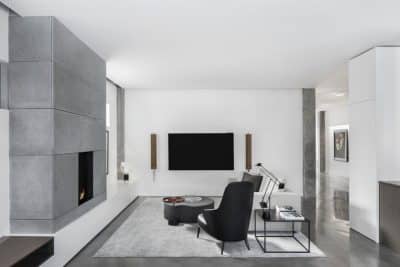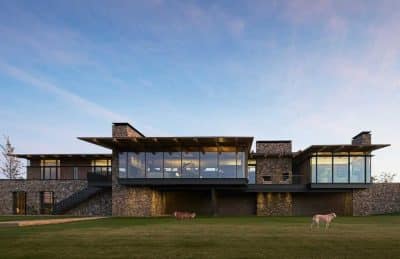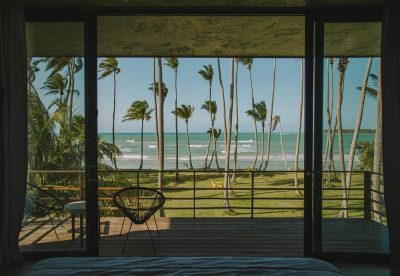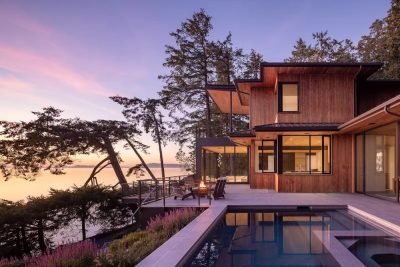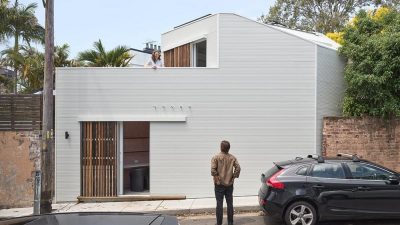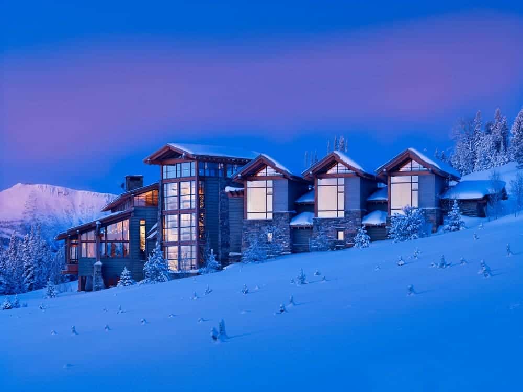
Project: Big Sky Residence
Architecture: Kor Architects
Interiors: Barbara Leland Interior Design
Builder: Highline
Contractor: Highline Partners
Engineer: Richmond So Engineers
Landscape: Big Sky Landscaping
Location: Big Sky, Montana
Area: 13,374 sq ft
Photography: Benjamin Benschneider
The Big Sky Residence, designed by Kor Architects, is a skier’s haven that artfully blends traditional Montana rusticity with clean modern lines inspired by the state’s industrial past. This 13,375-square-foot home is strategically sited to capture breathtaking views of the surrounding mountains to the east, west, and southwest.
Seamless Indoor-Outdoor Integration
The house’s expansive windows seamlessly blend the indoor and outdoor environments, ensuring that the stunning natural scenery is always in view. This connection to nature is further enhanced by the home’s energy-efficient geothermal heating system, which keeps the residence comfortable year-round with a minimal carbon footprint.
Thoughtful Layout and Design
The living quarters are thoughtfully divided into separate wings and levels, allowing the Big Sky Residence to accommodate up to thirty guests while still feeling intimate enough for just two. The master suite, connected by a heated and glassed-in bridge, provides a private retreat within the larger home. This design ensures that both large gatherings and quiet getaways are equally enjoyable.
Eye-Catching Features
A four-story glass-walled staircase serves as the residence’s centerpiece, featuring a climbing wall designed to mirror local geologic formations. This striking feature not only provides a unique recreational opportunity but also adds to the home’s modern aesthetic.
Conclusion
The Big Sky Residence by Kor Architects is a masterful blend of Montana’s rustic charm and modern design. With its thoughtful layout, energy-efficient systems, and seamless integration with the natural landscape, this home offers a luxurious and sustainable retreat for skiers and nature lovers alike.
