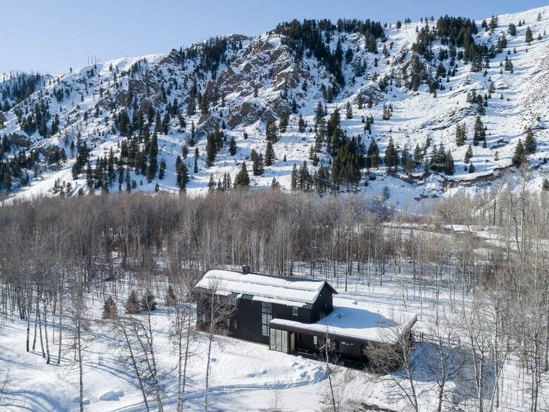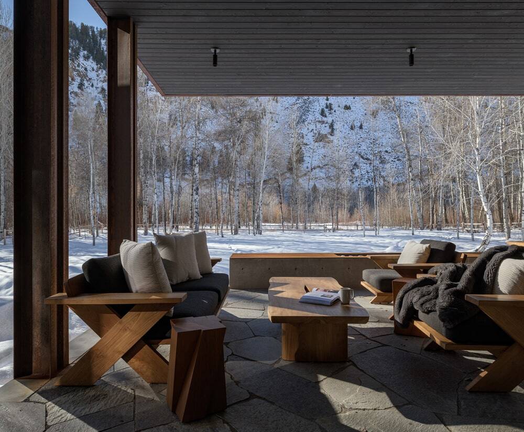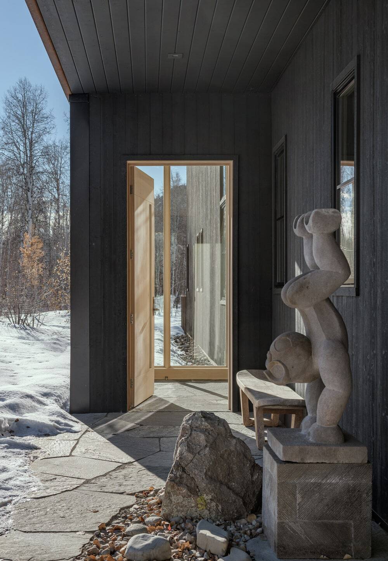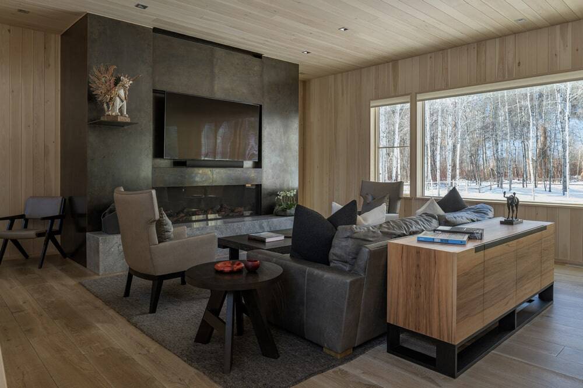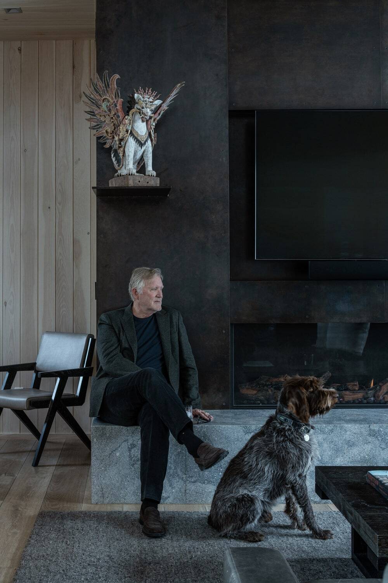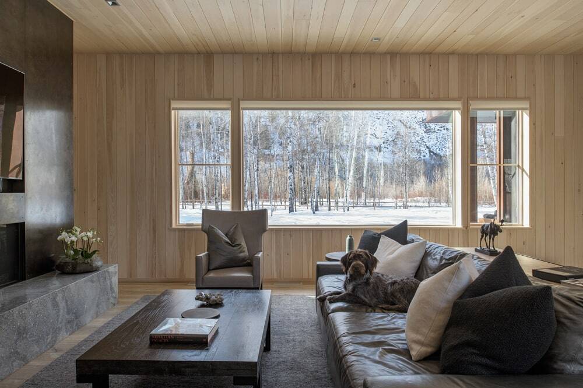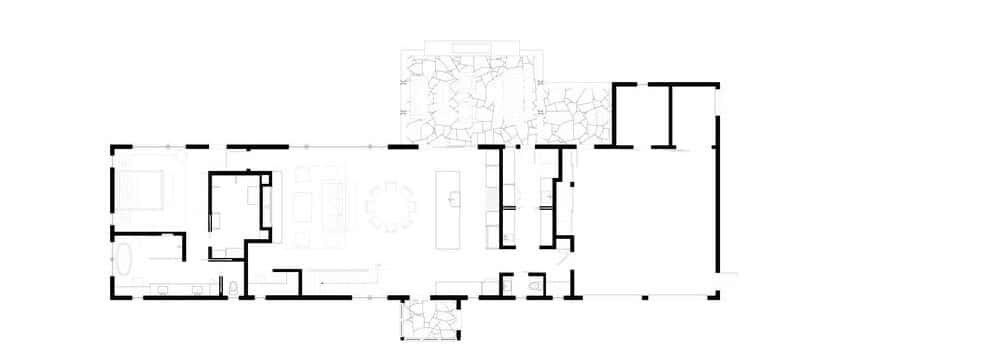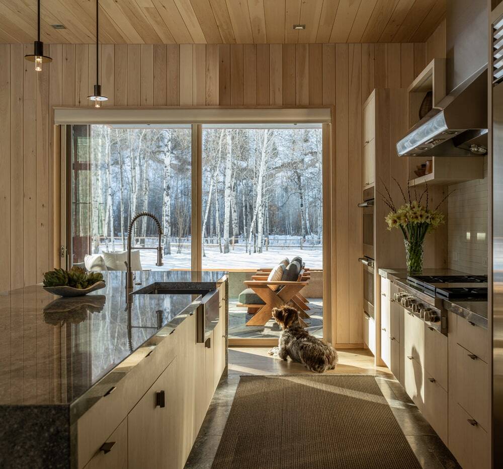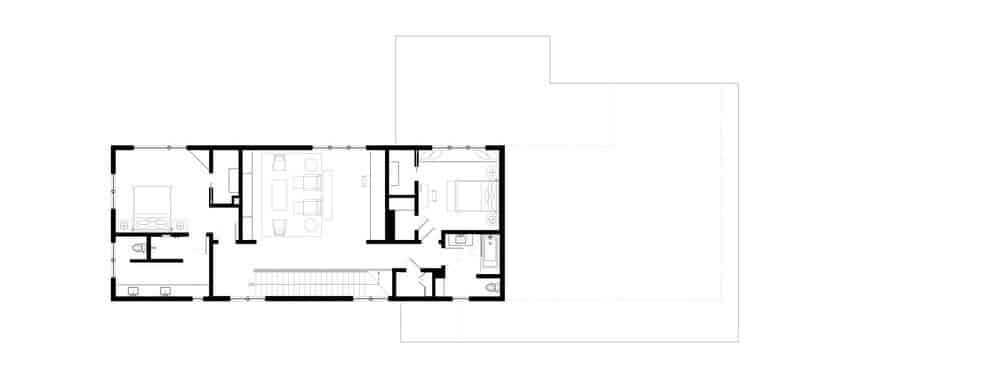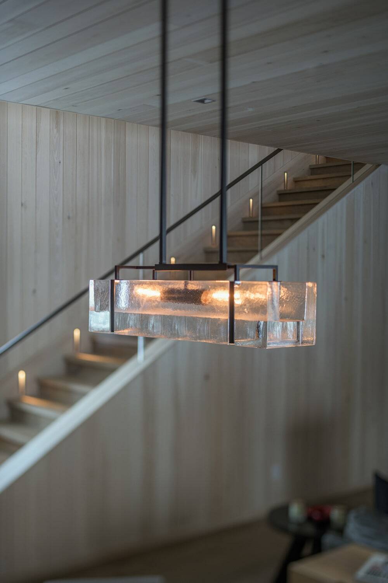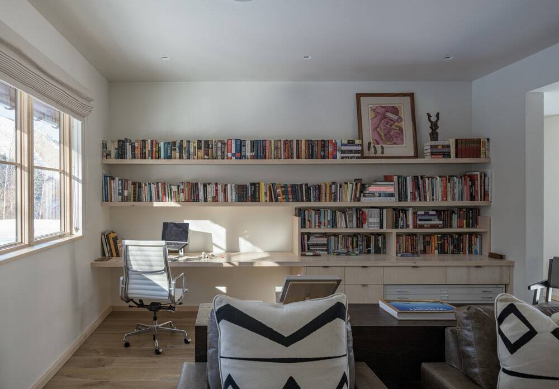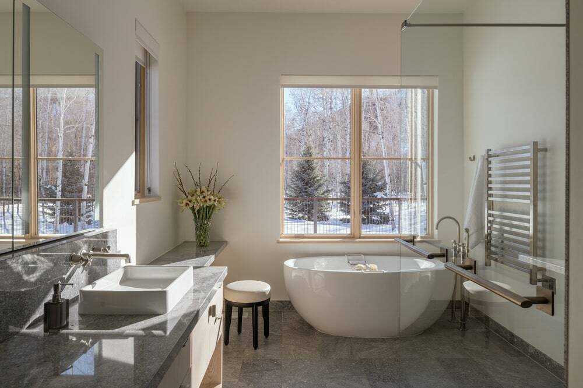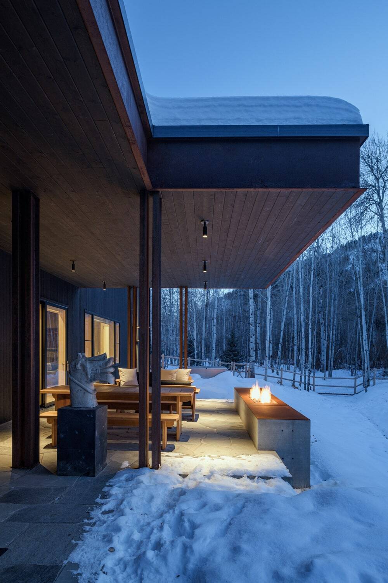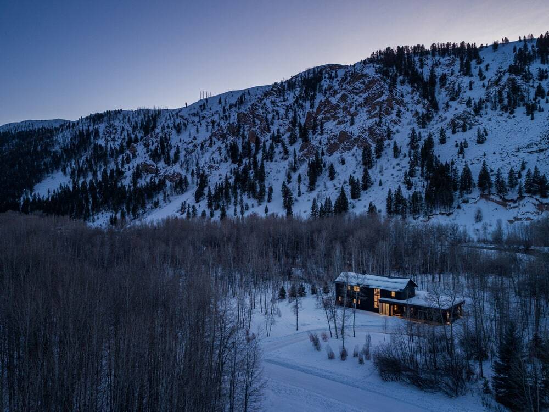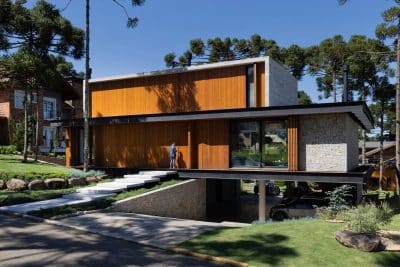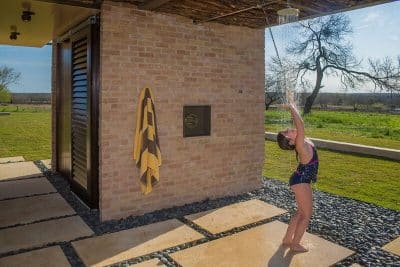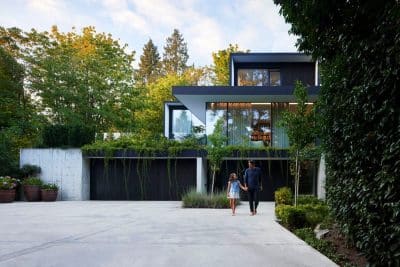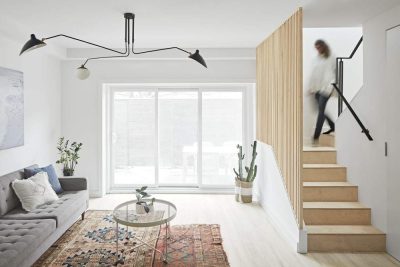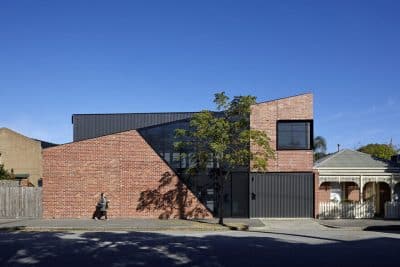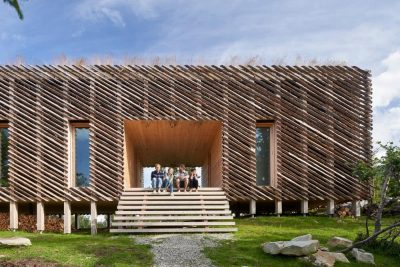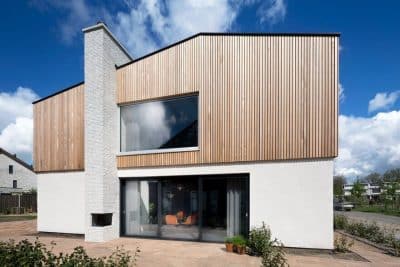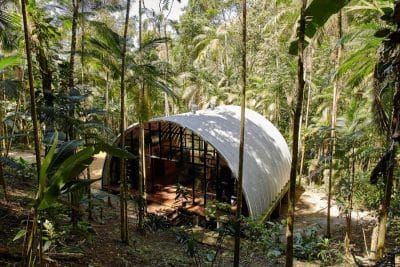Project: Big Wood Residence
Architecture: de Reus Architects
Team: Mark de Reus, AIA – Design Principal; John Rowland – Project Manager; Lindsey Akiona – Designer
Contractor: Dan Young Construction
Civil Engineer: Galena Engineers
Structural Engineer: Maxwell Structural Design Studio
Mechanical Engineer: Mark Morrison, P.E., Inc.
Geotechnical Engineer: Butler Engineering
Landscape: Mark de Reus and NS Consulting, PLLC
Location: Sun Valley, Idaho, United States
Photo Credits: Gabe Border
Local agricultural vernacular and a minimalist concept drove the design of the Big Wood Residence, situated just south of Sun Valley, Idaho. This home for Mark de Reus and his family celebrates the career of its architect, who incorporated lessons from thirty-five years of practice into this, his most personal work.
The project features themes that our firm is known for— innovation, unpredictability, clarity of design, the use of natural materials, careful detailing and craftsmanship, and livability. Most significantly, the design has a simplicity that belies its complexity.
Big Wood Residence, a new home whose design has a simplicity that belies its complexity
The home consists of the simple shapes of two practical building forms: a two-story agricultural barn form for the living areas, and an engaged flat-roofed structure for the garage, storage, and terrace. Its two floors contain 3,665 square feet of space: living room, kitchen, and master suite on the ground floor, and recreation room and two bedrooms on the second.
A two-story window lights the eastern entrance and stairway; it is designed to appear like a warm welcoming lantern on a dark night. Large windows on the western wall offer sunset views toward the Big Wood River at the rear of the lot.
To harmonize and complement the aspen forest setting that dominates the 7-acre site, de Reus chose dark colors for the building’s exterior: black-stained Douglas Fir wood siding, graphite gray standing seam metal roof, black aluminum-clad windows, and a black metal garage doors.
The interior atmosphere is one of a modern cabin: with the use of rustic oak flooring, vertically applied white pine with a light finish that shows the grain but protects the wood from ultraviolet light. A blackened steel fireplace commands the living room, and a granite stone that compliments the local granite.
Some of Big Wood Residence’s details came as special requests from his family. De Reus’s wife wanted a barn door, which he included in the powder room and garage, and his daughter asked for a window seat in her bedroom.
Other details were developed to support the modern cabin within a modern barn architecture and the mountain setting. Some of Mark’s favorite details include the Alison Berger cast-glass dining light pendant which speaks to the site’s history as a place where block ice was cut from the natural springs for the Sun Valley lodge; the Peter Zumthor designed light pendants over the kitchen island; the use of blackened and rusted steel alongside natural granite; One prominent detail—a steel shelf projecting from the fireplace mantel—was designed for a sculpture of Balinese Singa that de Reus acquired when he lived in Indonesia.

