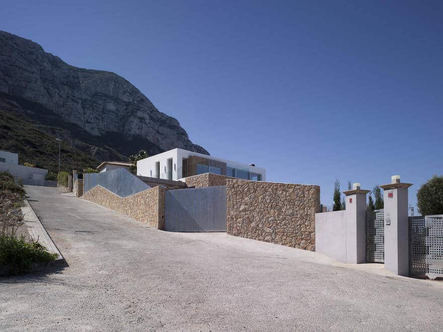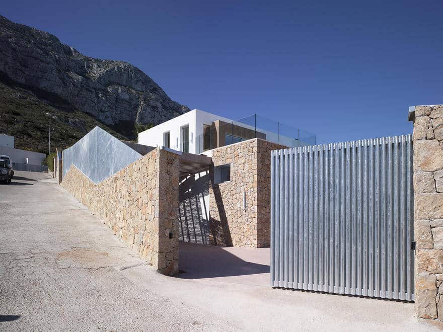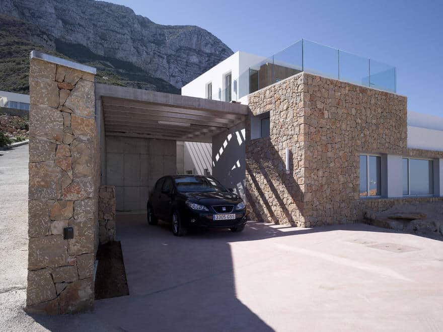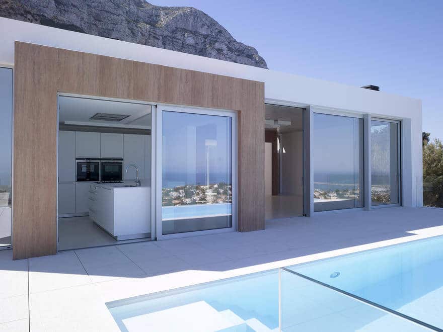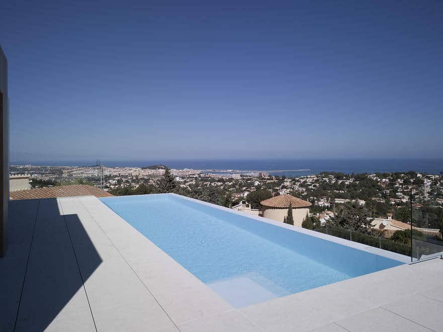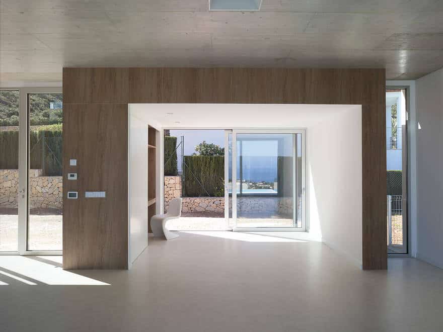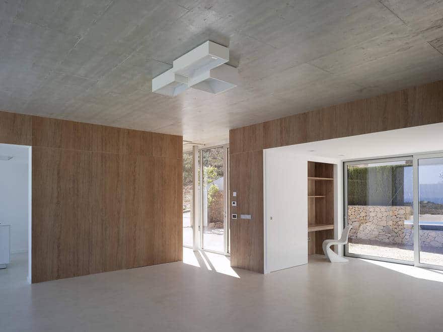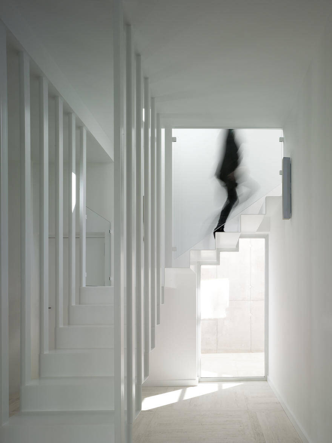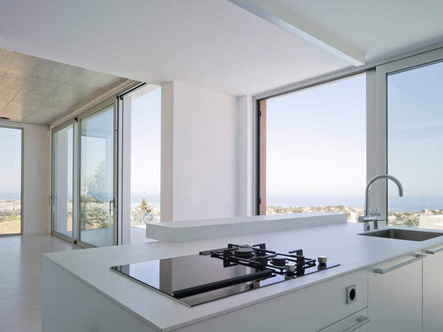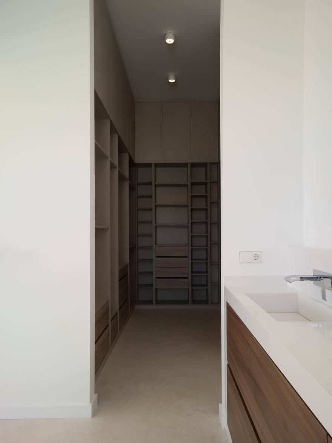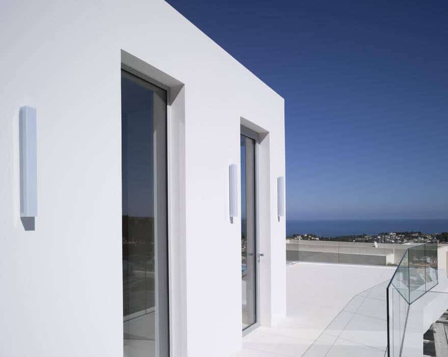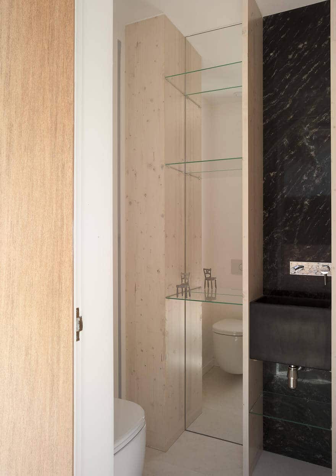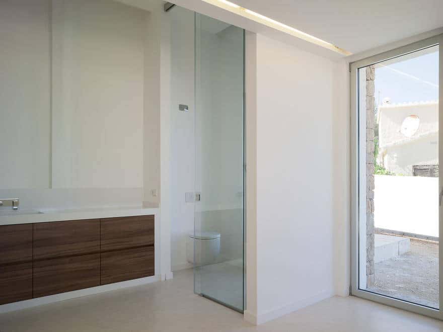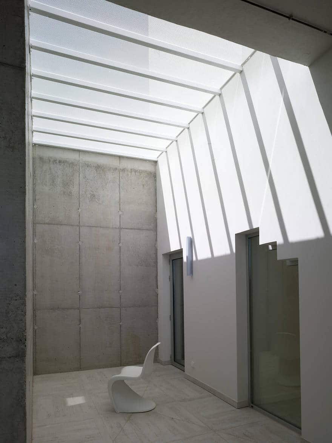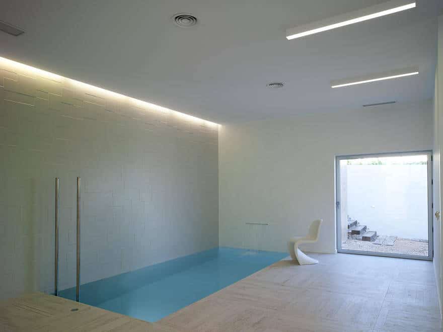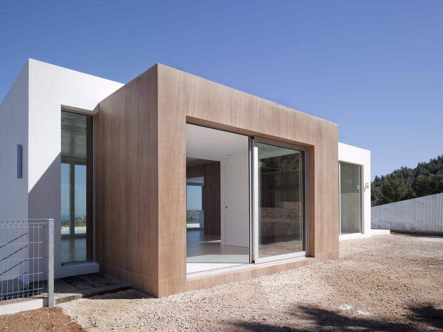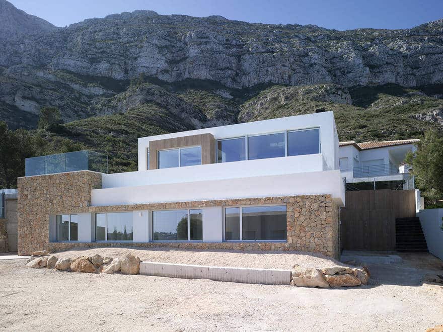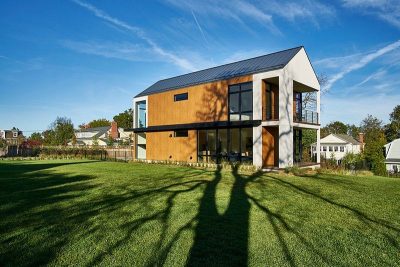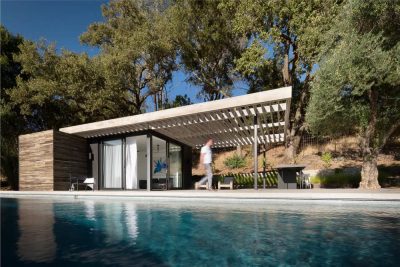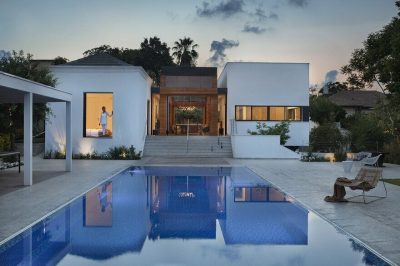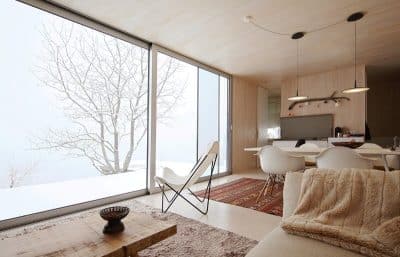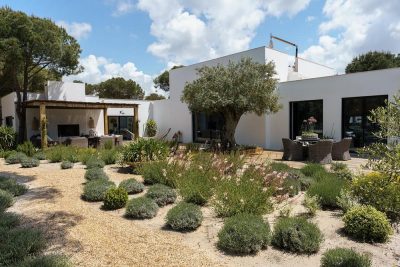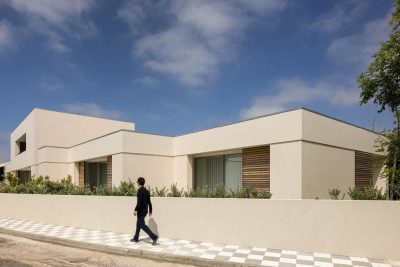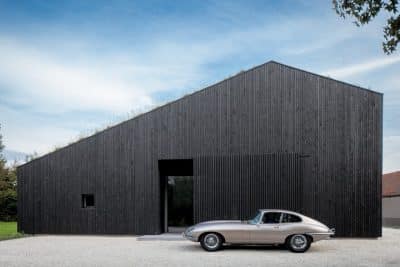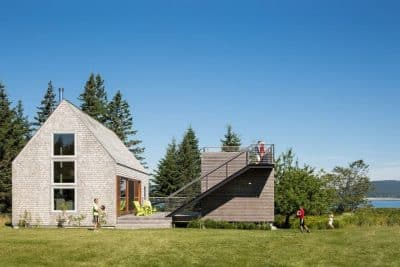Project name: Bioclimatic House in La Marina Alta
Architects: Pepe Cabrera Arquitectura e Interiorismo
Location: Dénia, Alicante, Spain
Technical Architect: Simón Montilla Ivars
Exterior area: 800m2
Housing area: 322,82m2
Photography: Mayte Piera
Photography Editor: Adrián Maroto
Text: Concha Rodrigo
The lifestyle in La Marina Alta is an exercise in reflection, introspection and respect. Bathed in the Mediterranean Coast and protected by the Montgó Natural Reserve this detached house is set apart from the adjacent houses and has a private, exclusive view.
This family house is set at the top of a steep slope giving it a panoramic view towards the Port City of Dénia, the Mediterranean Sea as well as the Montgó Natural Reserve which rises behind it. Bioclimatic House in La Marina Alta is an architectural project by Pepe Cabrera designed for the householder but without forgetting to respect the surrounding environment.
The house has two access points, a walk in entrance and one for vehicles, the former on the upper floor and the latter in the lower part of the house. Divided into two floors, Bioclimatic House has excellent facilities such as an indoor and an outdoor pool, a private area for vehicles, three bedrooms, the scope to maximize the space and an exceptional environment that surrounds the house.
Being fixed into the incline of the slope has given this property exclusive views and turned the location into one of its main strengths. This has given the opportunity for the lowest level of the house to have a small courtyard, a hall, an indoor pool with spa and two bathrooms.
The ceramic tiling is in keeping with the entire central room of this level, as well as its outdoor areas, with a roof that shares its materials with the lower courtyard roof and the roof of the house itself. The rest of the rooms on this floor are framed in white, making way for a Bulthaup kitchen fitted with an island. This area is equipped with huge patio windows that connect directly to the outdoor pool. Therefore in summer it can be used as an external kitchen while it can be closed off in the winter or whenever it suits.
This property also adapts itself to the change of seasons, so that Bioclimatic House in La Marina Alta can be considered as a house for the whole year; open to the sea breeze during summertime and protected from the hard winter wind.
The pool extends into the space generating a certain continuity with the sea. These views are fabulous thanks to the use of the large windows that allow the entry of light, air circulation and the opportunity to enjoy the views of the Mediterranean Sea even from the front garden.
From the outside you can see that this house is divided into two floors making reference to traditional Mediterranean architecture thanks to the use of simple lines and locally sourced materials. The stone, present in the house, generates continuity between the slope of the plot and the “box-container” of the upper floor. The use of white architecture effectively demonstrates both levels and the layout is highlighted by large, bay windows.
This blend between traditional architecture, typical of the area, that has its origin in ancient vineyards later orange groves, with the stone of the area being used for the construction following a design that conforms to the regulations while at the same time acquiring the essence of the original design of the house.
The external access to this area is for vehicles and all the rooms on this floor are directly connected to the exterior. Furthermore the courtyard and the hall are located at the entrance which emphasizes the difference between the private and the communal areas of the house. Space has been opened up in each part of the house so that all the rooms have views, even the indoor pool which is connected to the hall, the main bedroom and the garden.
A project focused on creating more privacy so that individual areas are set apart from the communal areas. This provides the householder the freedom to rest or have a leisure area without the need to interfere with the different activities of other family members.
The indoor lighting of this floor is characterized by the linear use of lights that distribute space while also showing the way to the bedrooms and the other rooms. The materials that have been used blend in perfectly with the pale color palette enabling the householder to have a timeless space. These materials are also used in the courtyard and internally to shape the stairs and the windows, especially on the upper floor. In addition, the use of materials such as thermal insulation clay bricks and ventilation with recirculation allows for healthy airwaves inside the house.
Bioclimatic House in La Marina Alta by Pepe Cabrera bites and leans into the slope that supports it, utilizing the good air circulation and being designed so that you can enjoy the view from any of the rooms. The upper floor of this house adapts to the seasonal nature of the area, creating a “box-container” with two “compartments” inside designed to make the most of the plot that surrounds it while avoiding the use of corridors.
Avoiding the use of corridors gives these ‘compartments’ great flexibility so that you can change their functions depending on your needs and the change of seasons. The dining room-study, the living room, the kitchen and the bathroom share the upper floor and are visually separated so that the bathrooms and the storage area are hidden.

