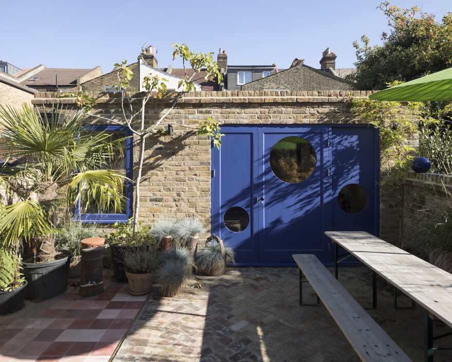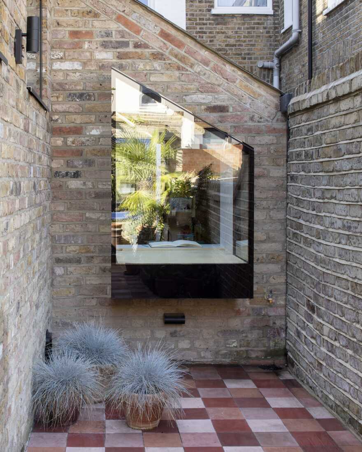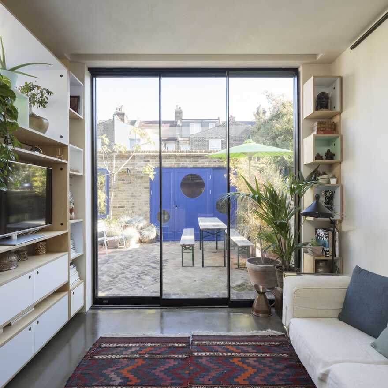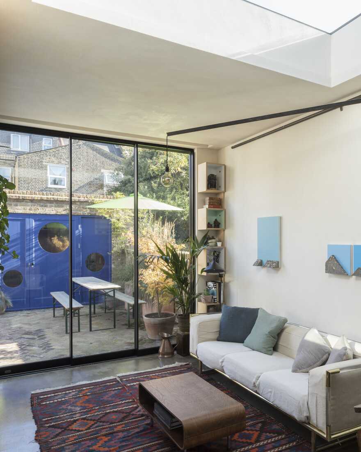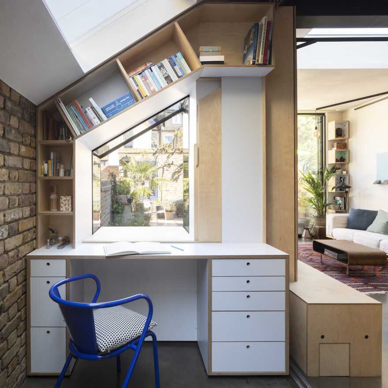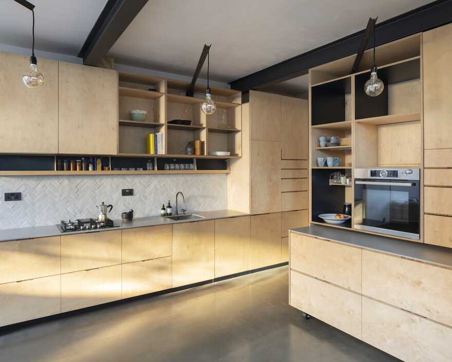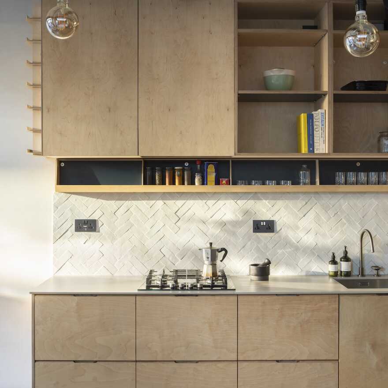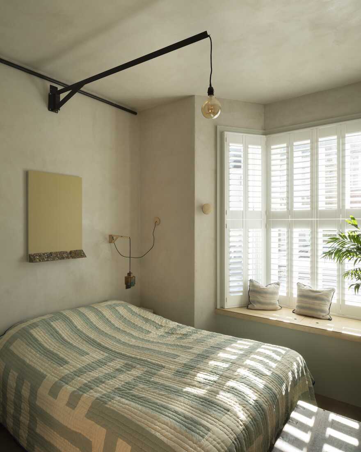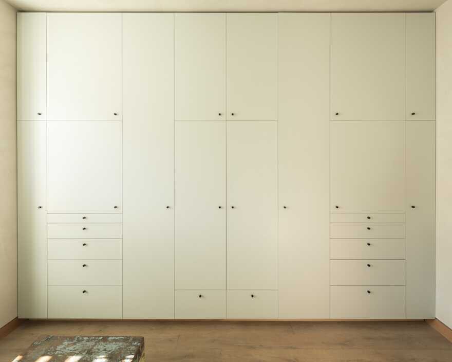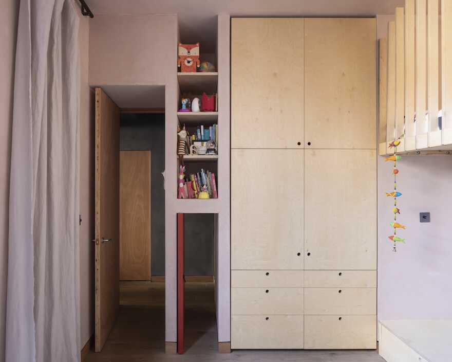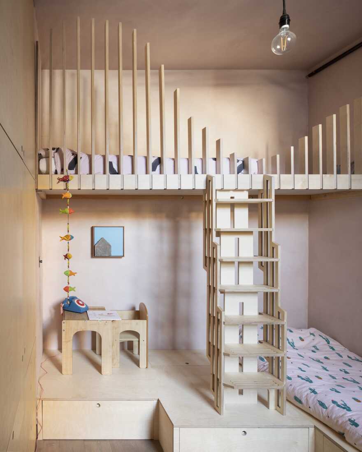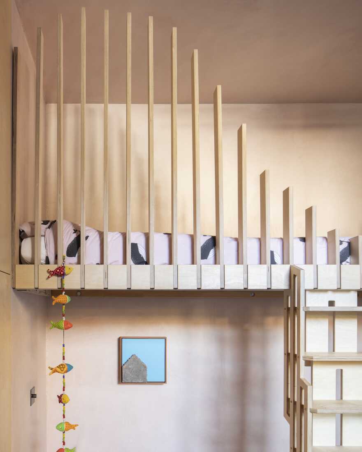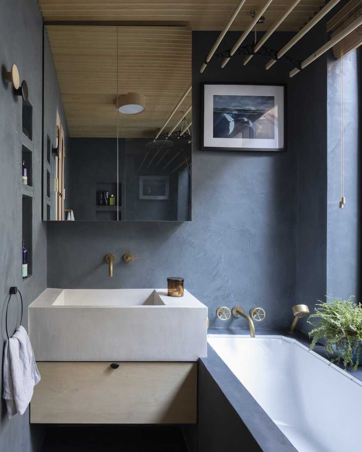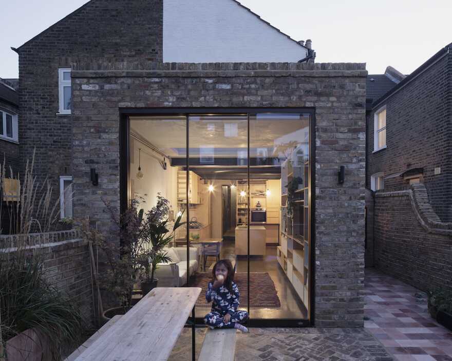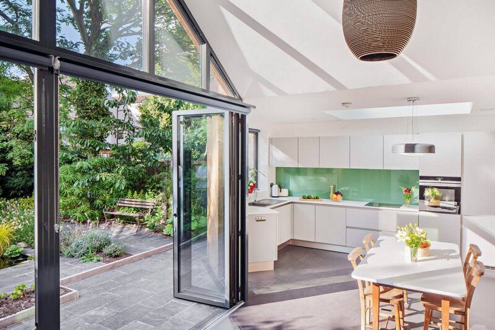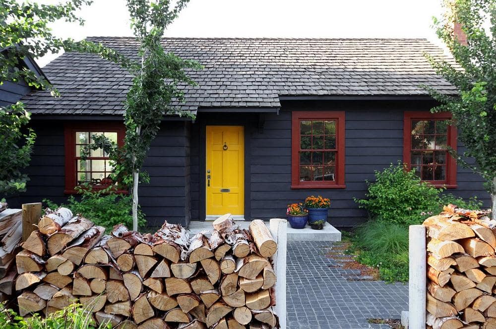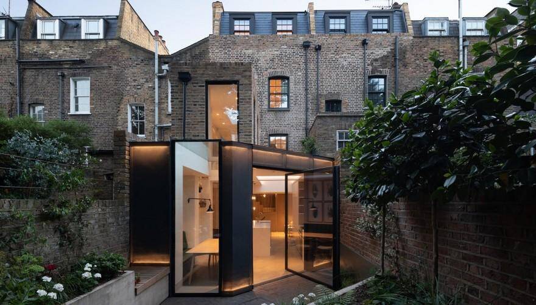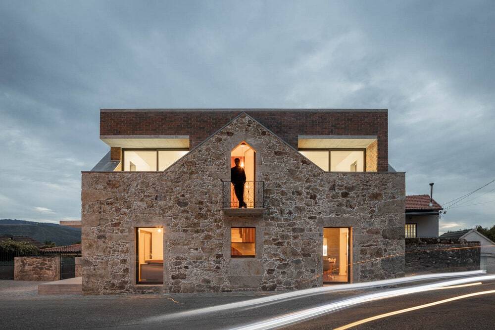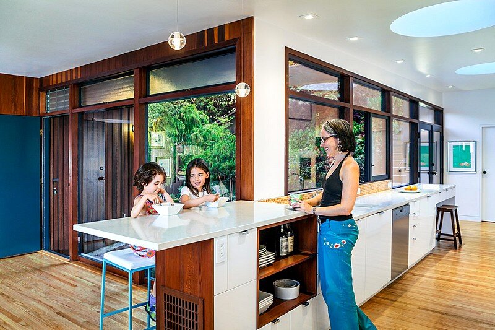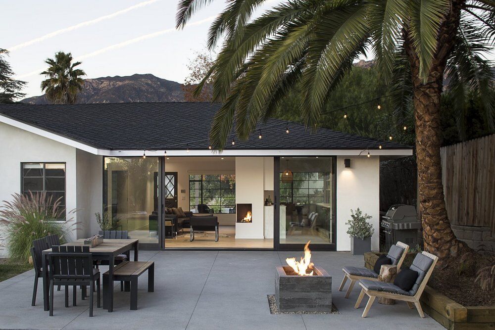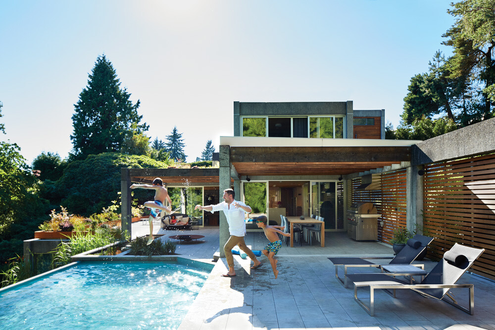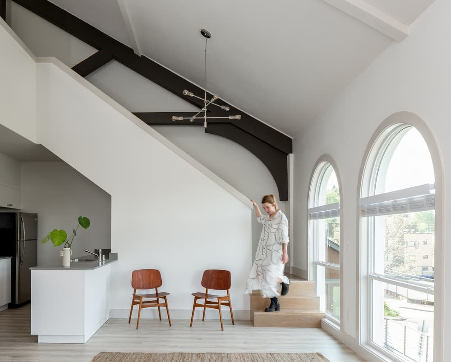Project: Birch & Clay Refugio
Architects: RISE Design Studio
Location: Harlesden, London, United Kingdom
Project size: 99 m2
Completion date 2018
Photo Credits: Ståle Eriksen
Text by RISE Design Studio
We set out to create a flat – Birch & Clay Refugio – for a family of five that maximised flexibility of spaces and storage solutions and reflecting the family’s links with Barcelona.
– Rear section of the flat as living and working, front zone of the flat as bathing and sleeping and utility
– The clients were Fashion Designer with Persian-Bengali heritage who spent much of her life in Barcelona and her two daughters (one of daughters born in Barcelona).
– Maximum flexibility of spaces was key to the client contextual response in terms of materials and colour palette.
– Maximum storage
Each space emotional response through materials and colours
Daughters obsessed with sea life especially the Blue Whale, which was the inspiration for the bathing space.
– The dark grey blue of the interior walls and floor emulate the whale and the contrasting ceiling provides warmth to the space. Ceiling is birch plywood fins routed into plywood back board Tadelakt on the walls and floor.
– The Master Bedroom is light greyish green was chosen as a calming colour. Simple grid-like built in joinery punctuated with small black gnarled knobs, mirrored by clay plaster on the walls and ceiling.
– Kids Bedroom
Miniature red door for girls to enter (only painted door in flat, apart from Workshop doors). Whale fanned fin bunk bed and play area. Birch plywood wardrobe doors – grain matched between doors. Colour a very light pastel pink to contrast with dark circulation space and give the daughter’s space a distinct identity.
– Kitchen
Birch Plywood grain matched between doors and drawers. Moveable island on industrial casters – slots under the area where the oven which creates large open space for house parties. Cat flap hidden within built-in joinery.
– Plaster finish walls and ceiling unpainted
– Colour light grey to bring as much light into spaces further away from natural light.
– Entrance Hallway
Dark space punctuated with polished brass niches
Clay plaster on walls and ceiling
– Living
Built in joinery of Birch Plywood and 6 shades of white for doors and linings
– Joinery Including a bench for when dining table extended
In built storage wall
– Lightwell
Six shades of pink tiles, from streets of Barna
– Rear Patio
Herringbone reclaimed brick with brass edge
With strip of six shades of pink tiles that are in same line as Lightwell tiles
– Study / Third Bedroom
Trapezoidal oriel projecting onto run of pink tiles
Sliding slim plywood doors close off Oriel when room used as Bedroom
– Workshop
Space created that was separate from the flat to launch fashion brand ‘Indoi’. Indoi is a start-up fashion label, design in London, made in Karachi. Plywood walls, ceiling and floor. Foldable table in workshop to allow for flexibility of use.
– Lighting Birch & Clay Refugio
Black Mild Steel Pivot lights, were designed to give maximum flexibility of lighting the spaces as well as to minimise puncturing the ceiling to reduce noise transfer from First Floor Flat above
Miniature Birch plywood pivot lights were designed for Master Bedroom bedside reading, to mimic larger pivot lights.
Floor at the rear is lacquered concrete, smoked oak for sleeping spaces and tadelakt for floor of bathing.

