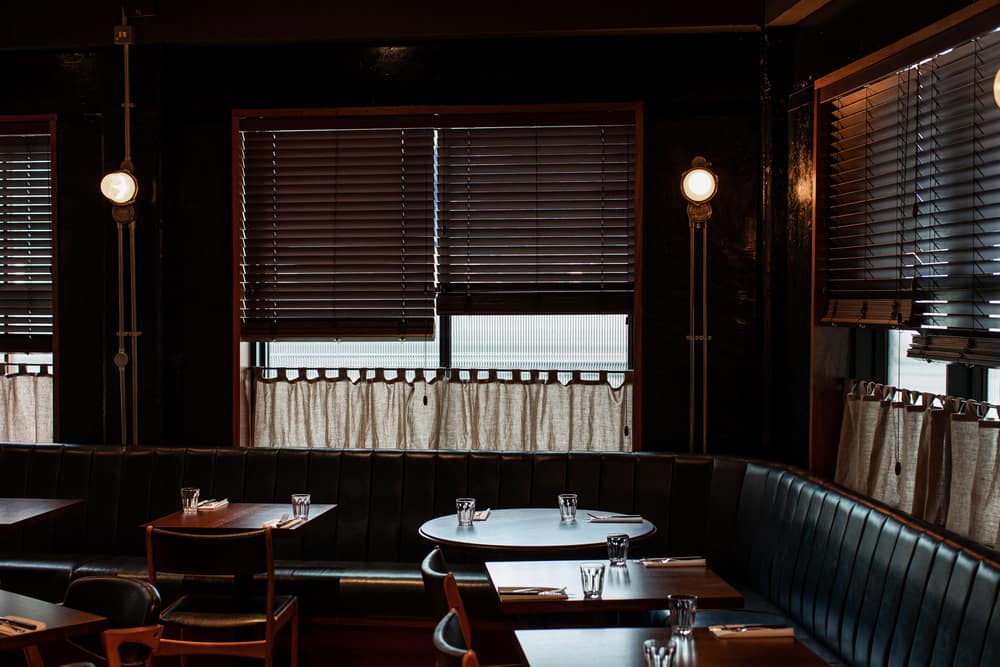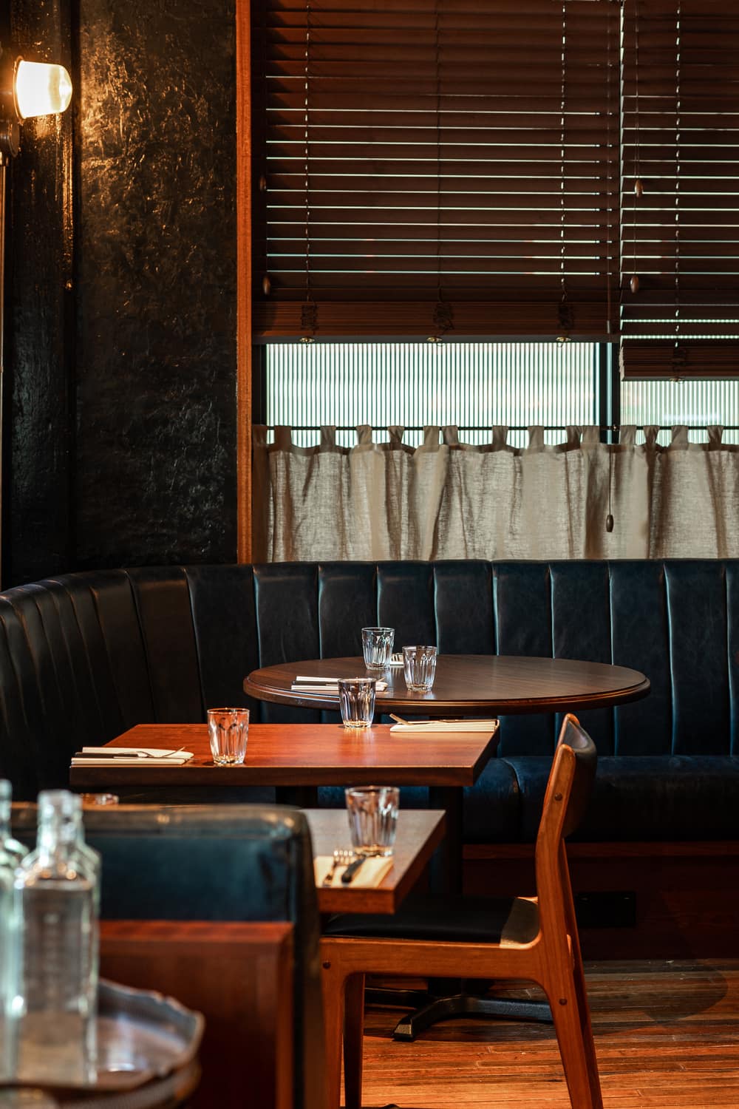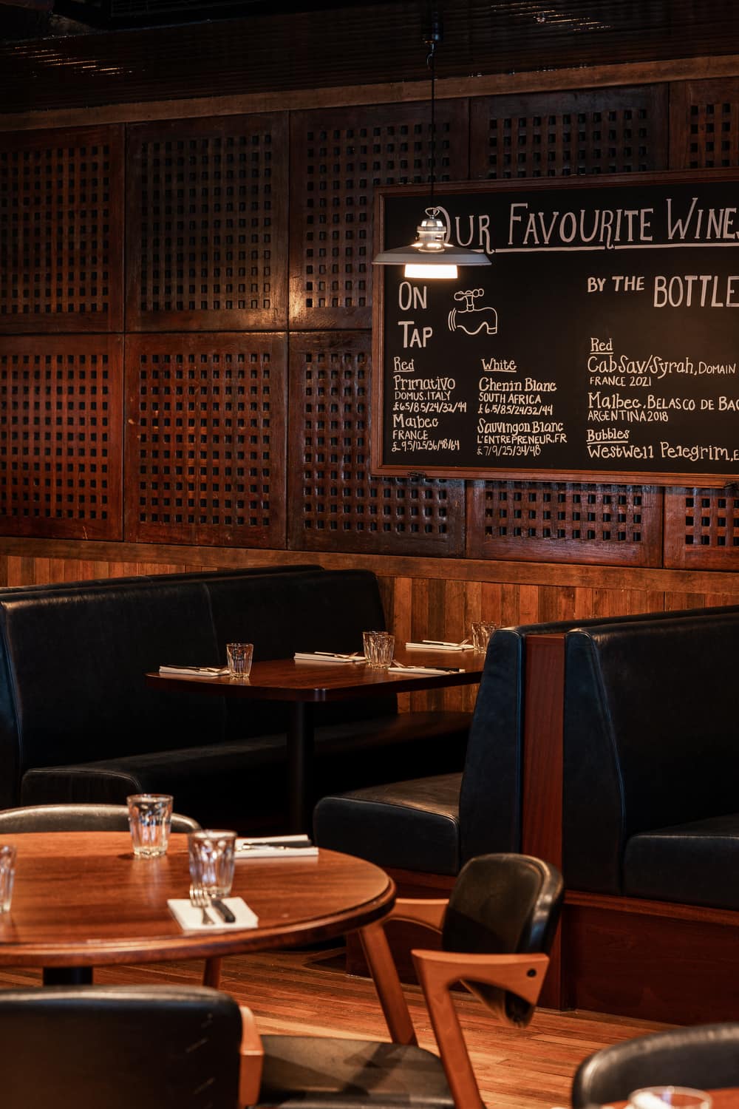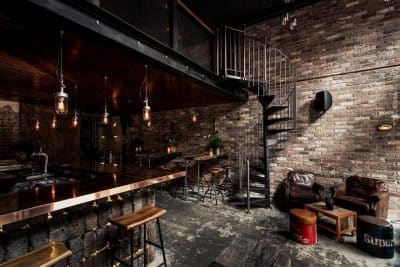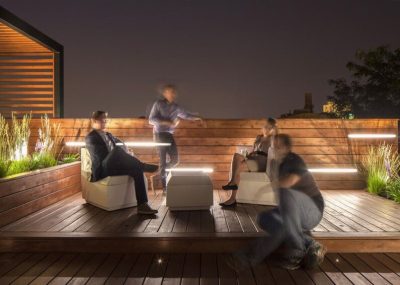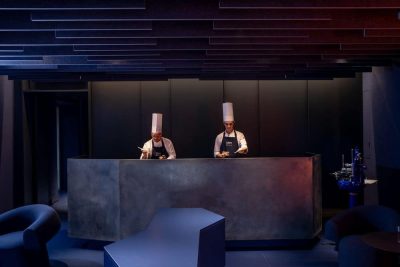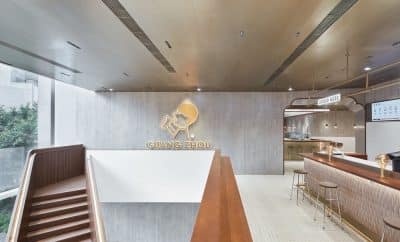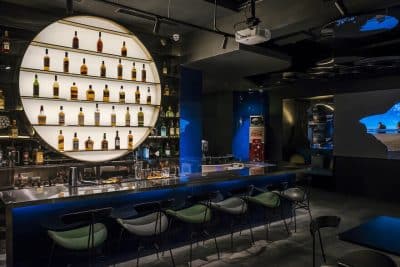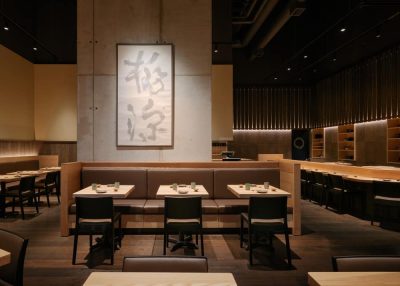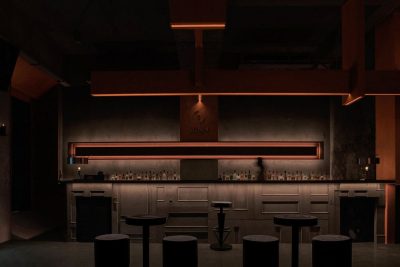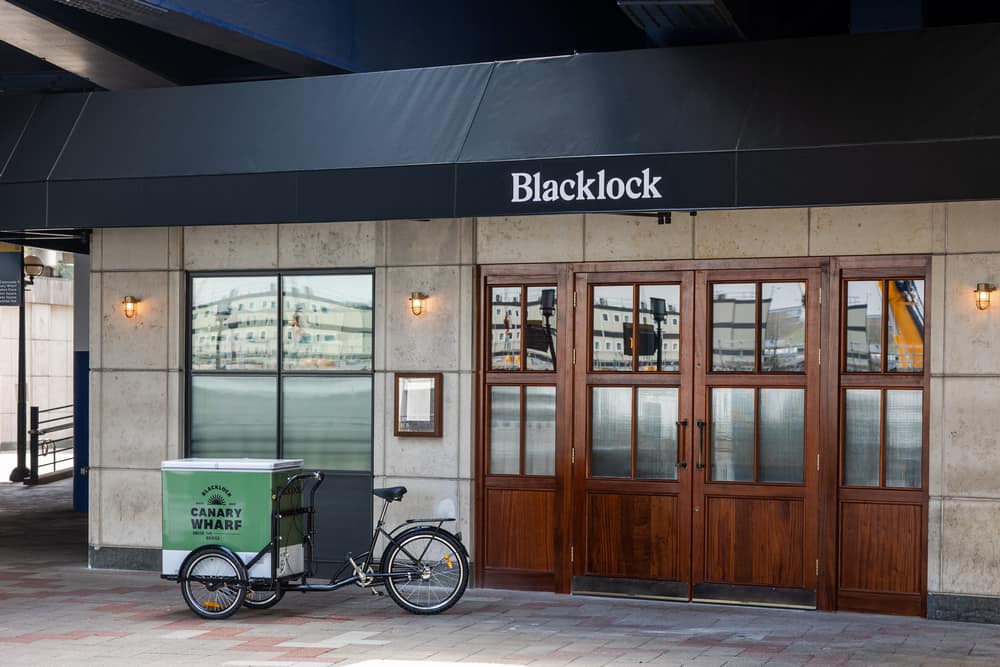
Design studio Other Side has worked closely with Blacklock to create its latest restaurant, which opens on 15 May in Canary Wharf. Nestled in a standalone warehouse on the North Dock under the railway tracks and right by the waterside, at 4,000 sqft and with 120 covers, this will be Blacklock’s biggest restaurant yet.
The interior of the understated building was inspired by the speakeasy bars and restaurants found under the bridges in New York City, with crittall-style windows and a palette of raw metals, exposed concrete finishes and warm timber panelling. The distant rumble of the trains above compliments the restaurant’s energy and buzzing atmosphere.
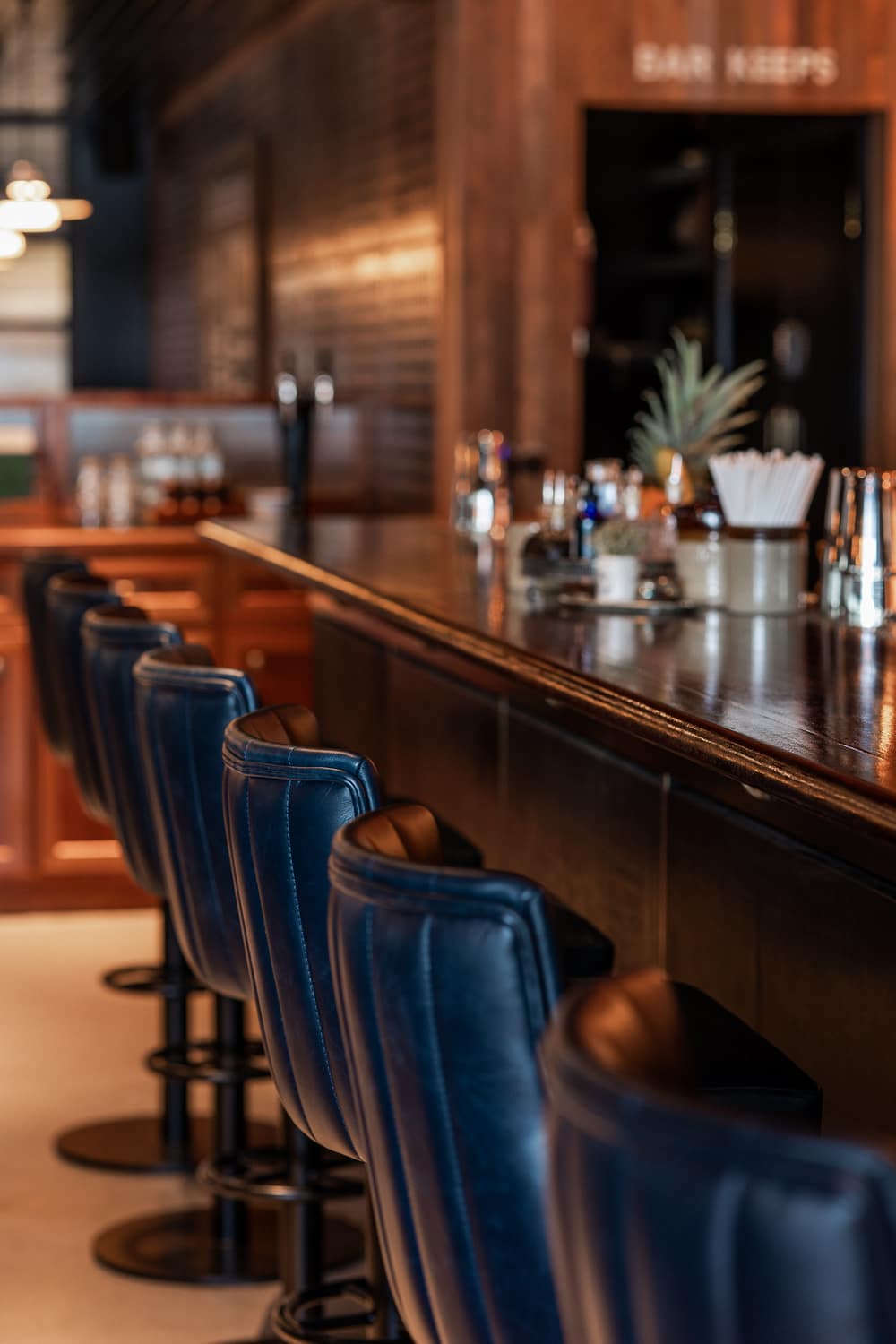
Gavin Mayaveram, Other Side founder, explained: “We worked hard to produce a welcoming interior typical to Blacklock restaurants – a sense of discovering something new, yet familiar. We retained the building’s original character with cement-coloured floors, dark concrete ceilings and stripped-back rendered walls painted in glossy, deep colours and combined it with timber panelling and reclaimed furniture to provide the typical Blacklock warmth and nostalgia.”
Gordon Ker, Blacklock founder, said: “We’ve loved working with Other Side to bring Blacklock to Canary Wharf and to transform a unique disused warehouse under the tracks into a restaurant that feels like it’s been there forever and instantly feels like home.”
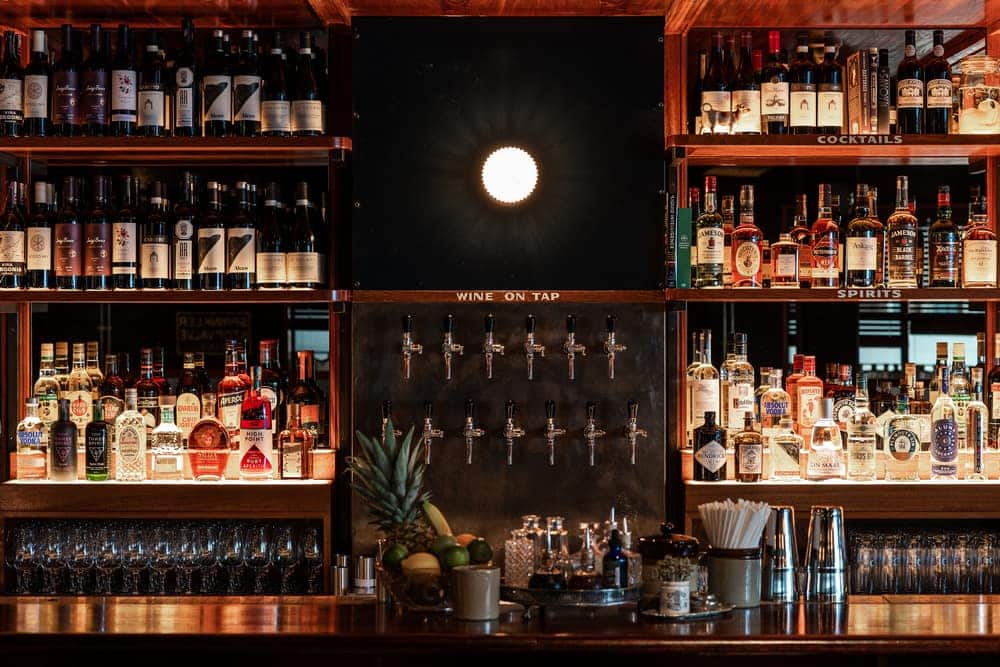
Reclaimed materials were sourced to add honesty and original charm. Timber joists and floorboards are exposed in parts of the ceilings. Reclaimed narrow strip floorboards, originally from a local school, were carefully restored to add character.
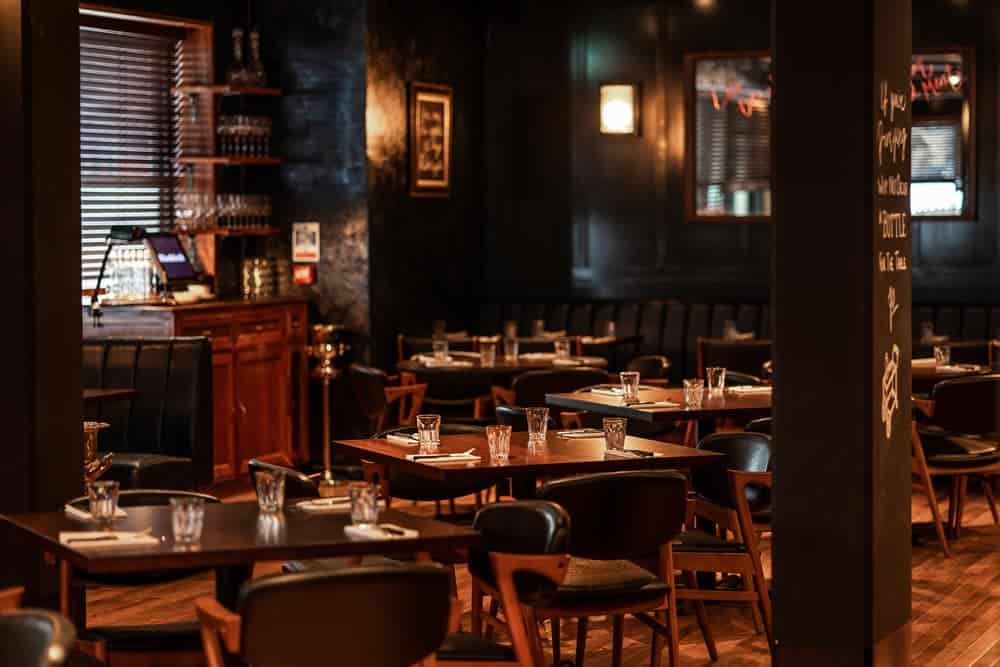
The restaurant’s waterside location helped inspire the branding designed specifically for the site by & Smith. Subtle maritime design references continue within the interior including reclaimed joinery, mirrors and teak panels from the HMS Ark Royal, which once sailed up the Thames past where the Blacklock restaurant now lives.
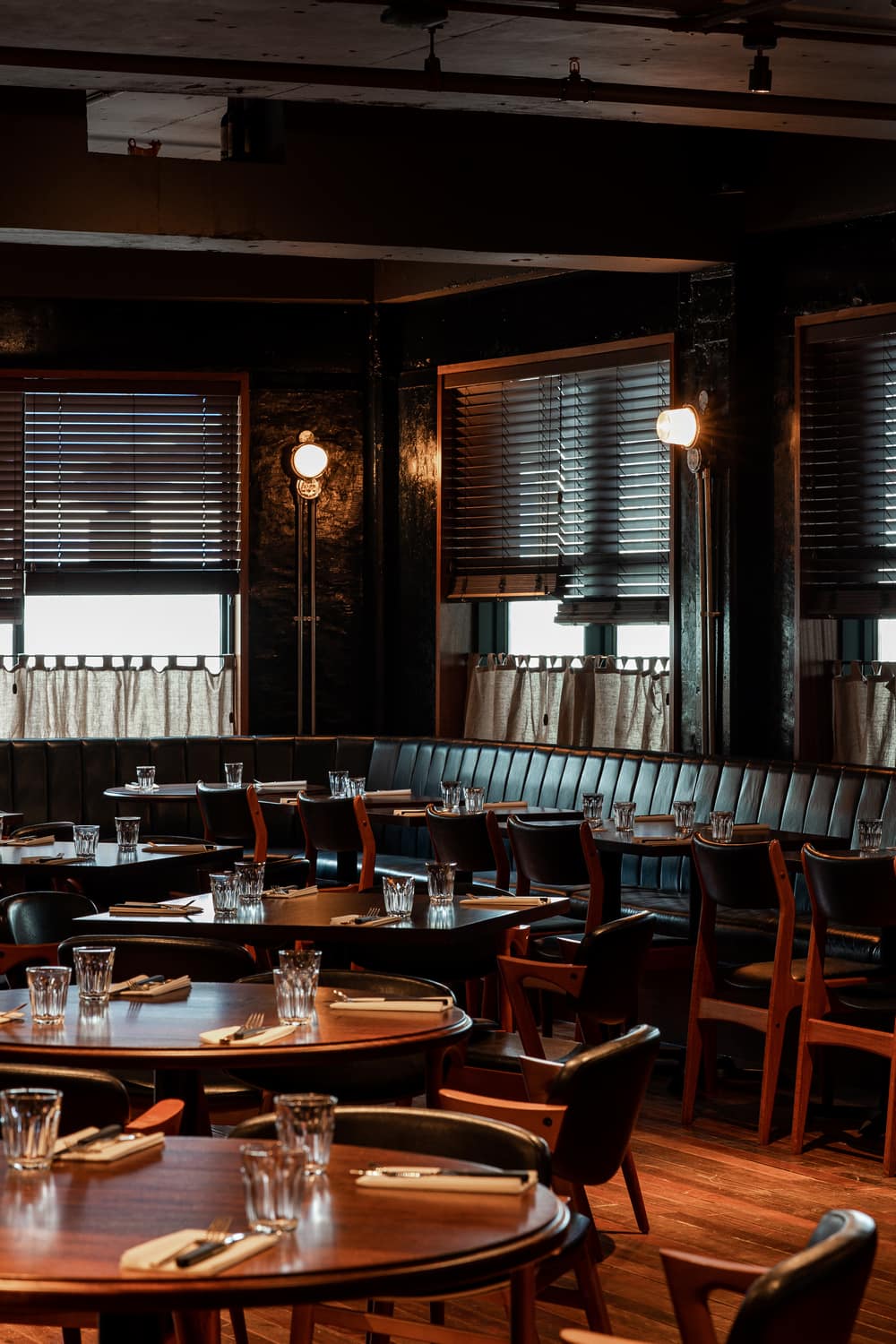
Vintage nautical and industrial lights add a soft glow and help to create a cosy feel. Hints of blue tones in the upholstered seating, tiles and paint finishes further connect the space to its location.
The space is full of reclaimed furniture and items, including vintage chairs reupholstered and brought back to life. Carefully sourced antique furniture is repurposed to form hosts and waiter stations. Reclaimed doors and ironmongery have been re-used for the cloak store and customer doors.
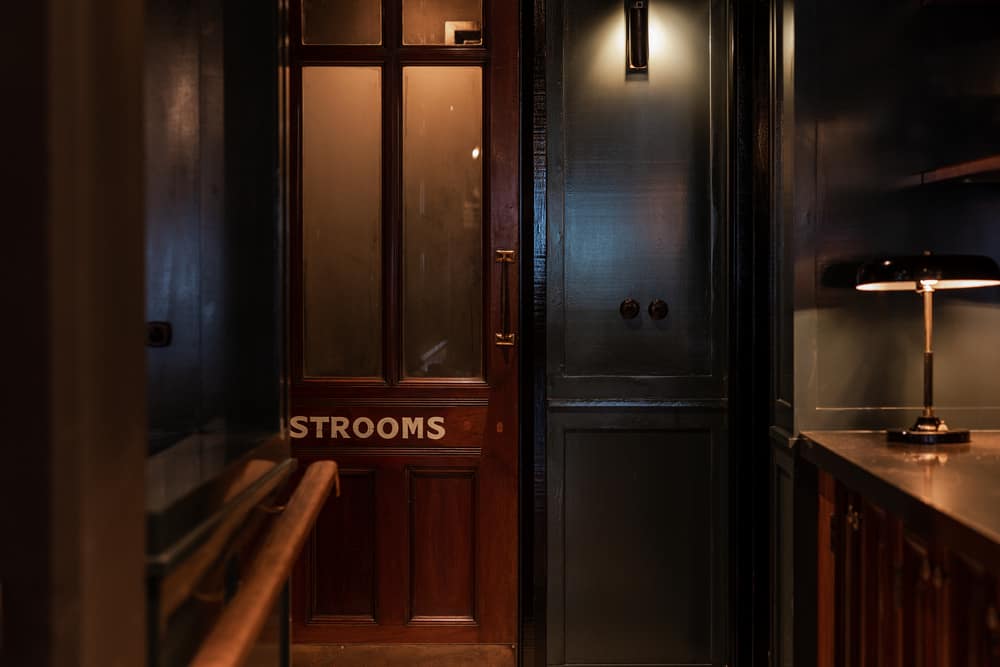
The 10-metre-long bar with vintage leather panels and shaped iroko top forms a striking feature for guests entering the Blacklock restaurant. The back bar, which is clad in bronze mirrors with timber shelves and filled with bottles, creates an impressive back-drop that bounces warm light and reflections around the space.
Views through the glazed kitchen pass enable guests to see the theatre and activity of cooking on the hot coals.
Surfaces and shelves are layered with unique finds and, along with Blacklock’s signature chalkboards, help to create a nostalgic space that feels as if it’s always been there – Blacklock ‘under the bridge’.
