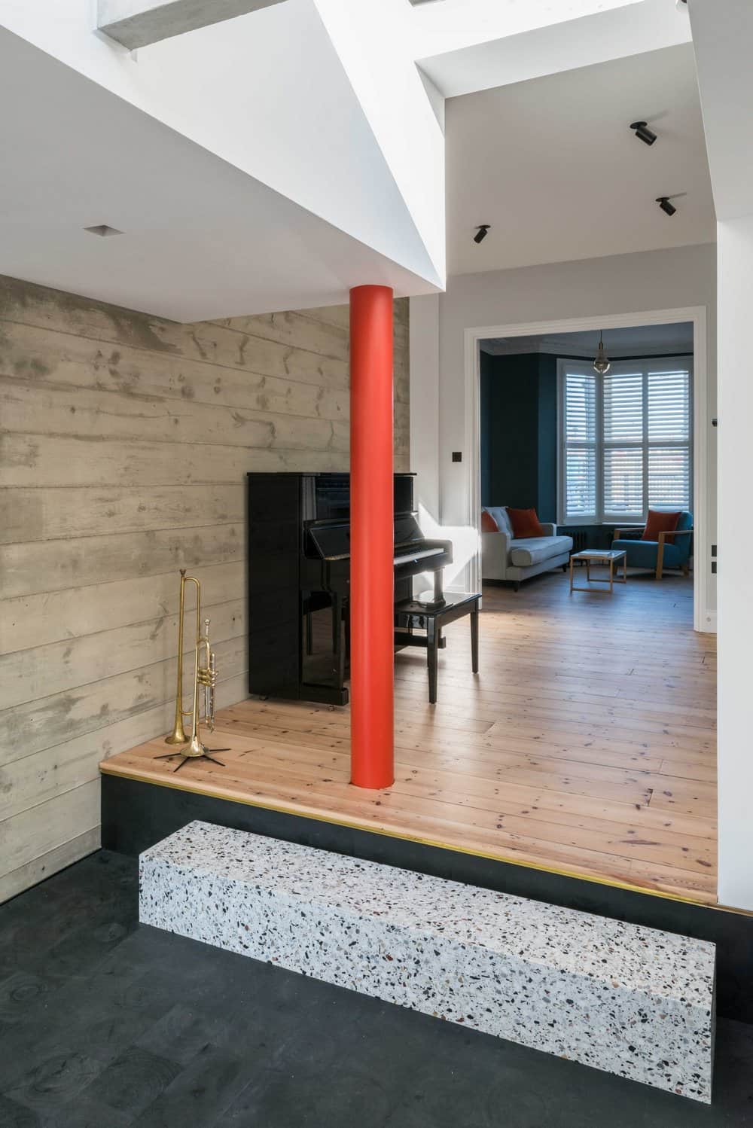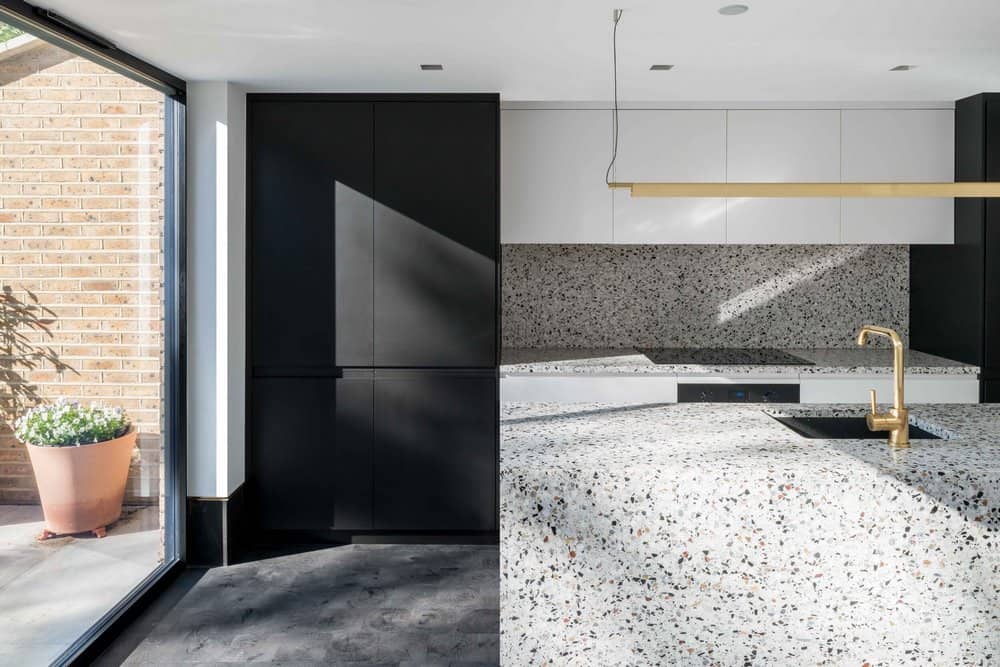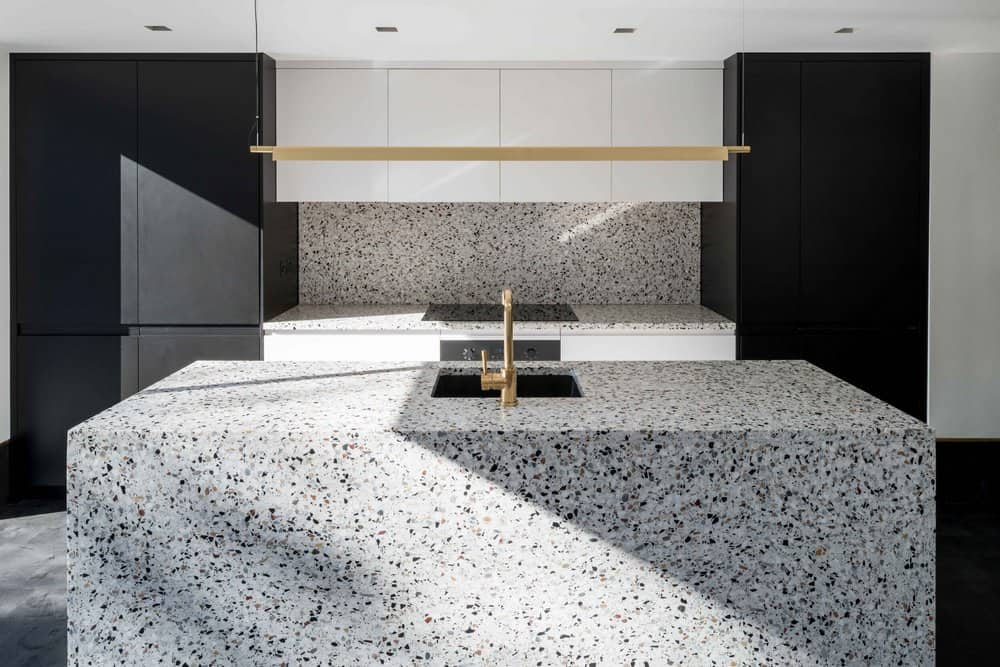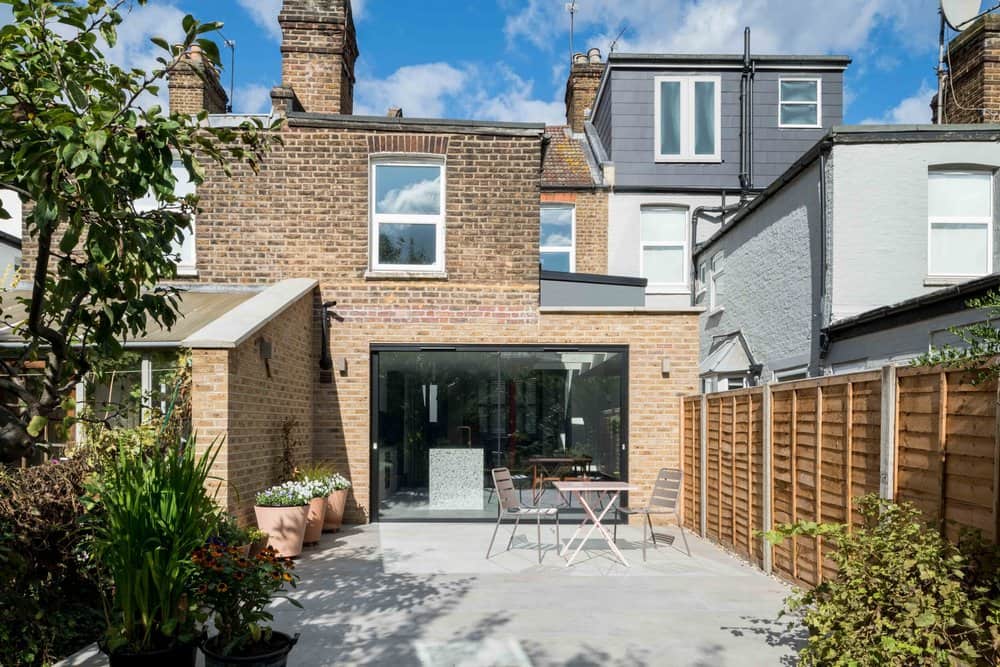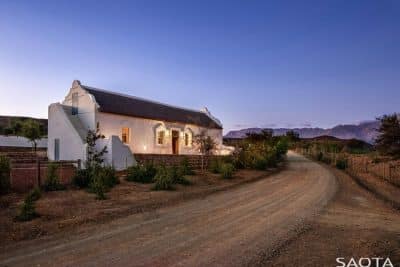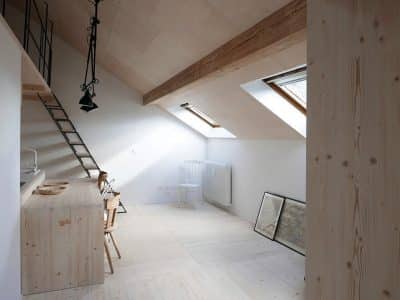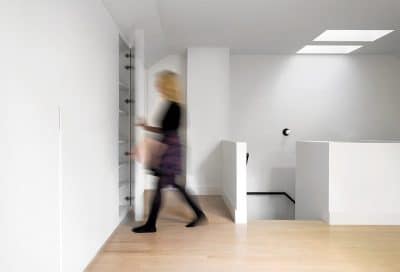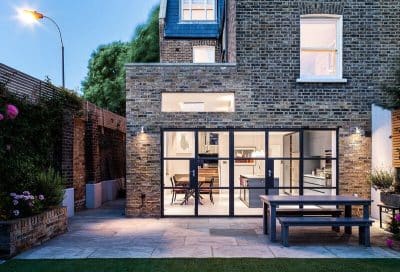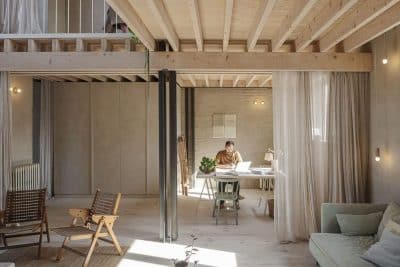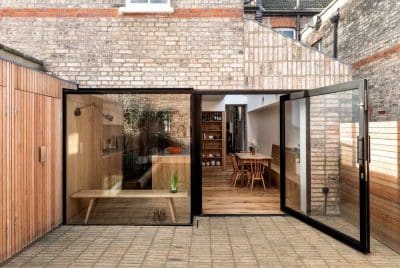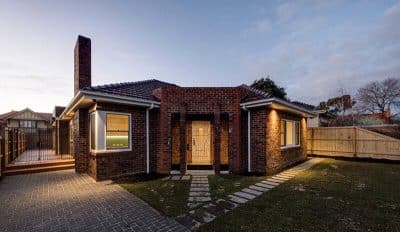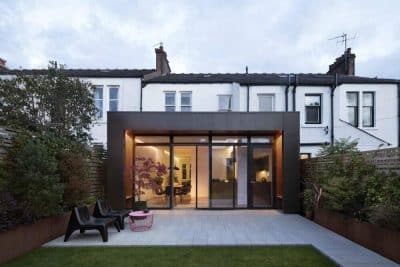Project: Bladerunner House
Architects: Bradley Van Der Straeten Architects
Location: London, United Kingdom
Completed 2020
Photo Credits: French+Tye
Text by Bradley Van Der Straeten Architects
A new red steel column and cast in-situ concrete wall are the defining features of this extension and refurbishment project. A combination of full height and hidden doors create flexible space and have transformed the ground floor of this property into a single open-plan space, with room zones defined by floor level and material changes.
The dining and kitchen area is tiled with charred black wood flooring, chosen to produce a striking backdrop for the terrazzo kitchen and island, which is connected with a matching terrazzo floor. Concrete baffles below the new glass ceiling reflect and diffuse light.
The prominent red structural column highlights the clients’ love of Bauhaus’s creativity and primary colours. The Bladerunner house was inspired by the client’s personality and love of Brutalism, to come together in a fun, adventurous exploration of materiality.


