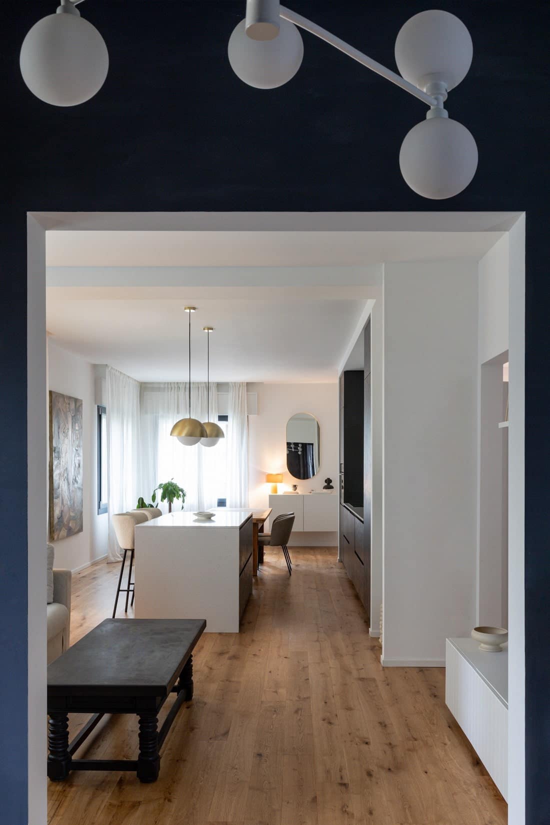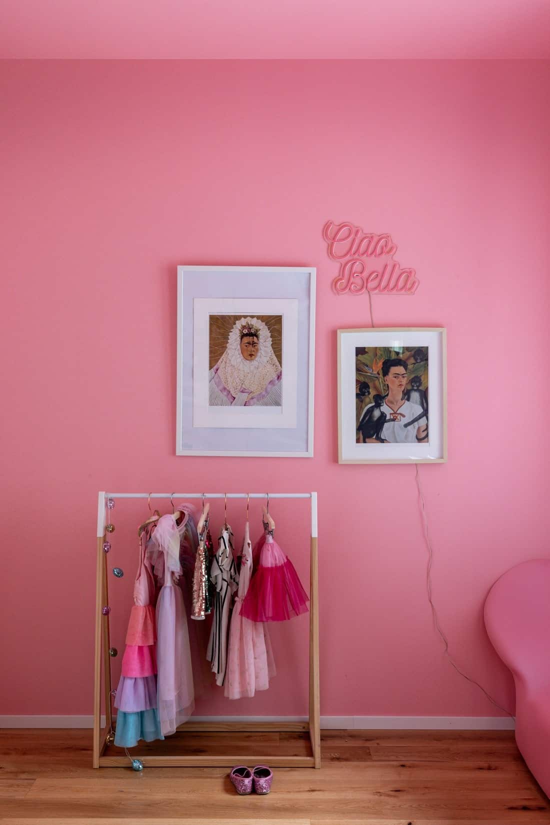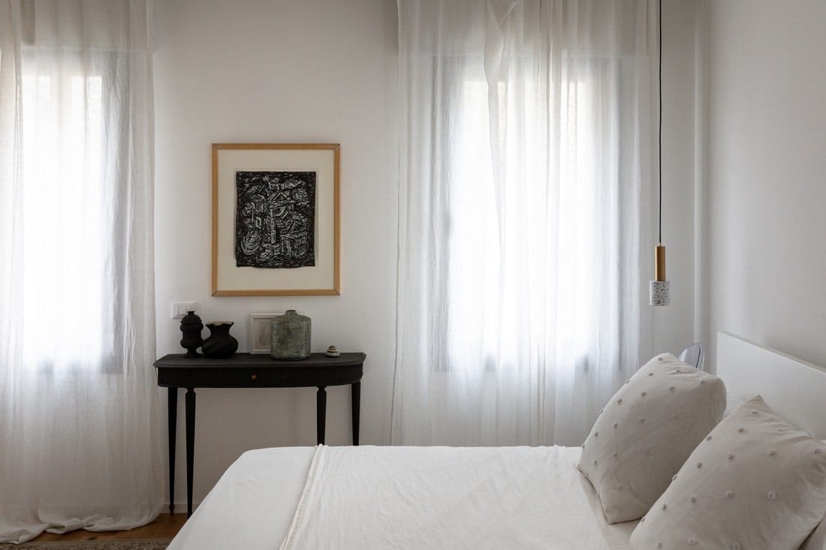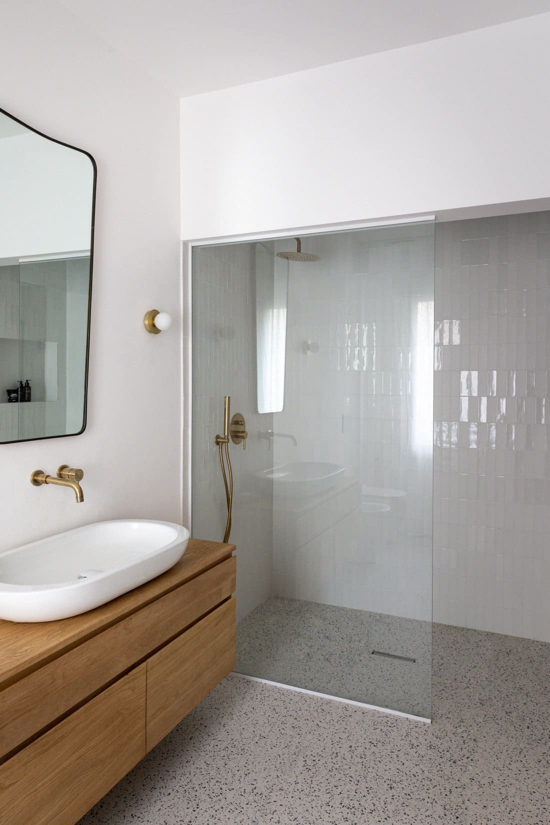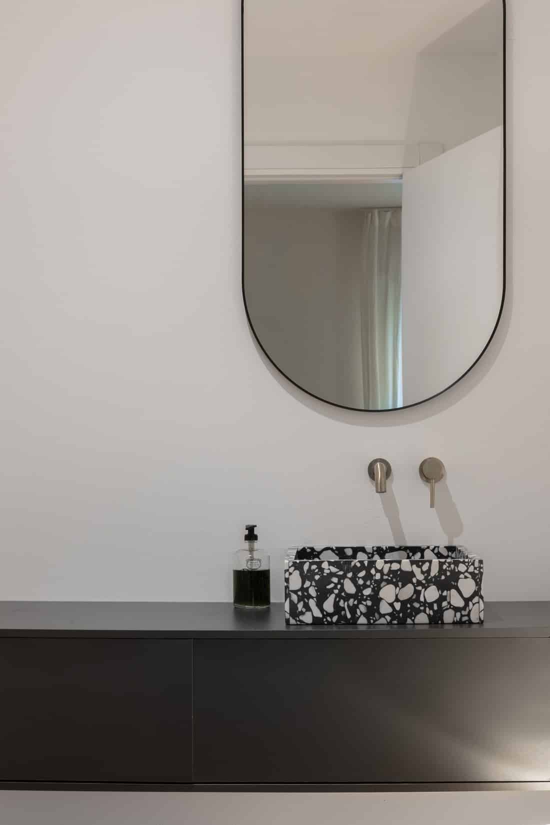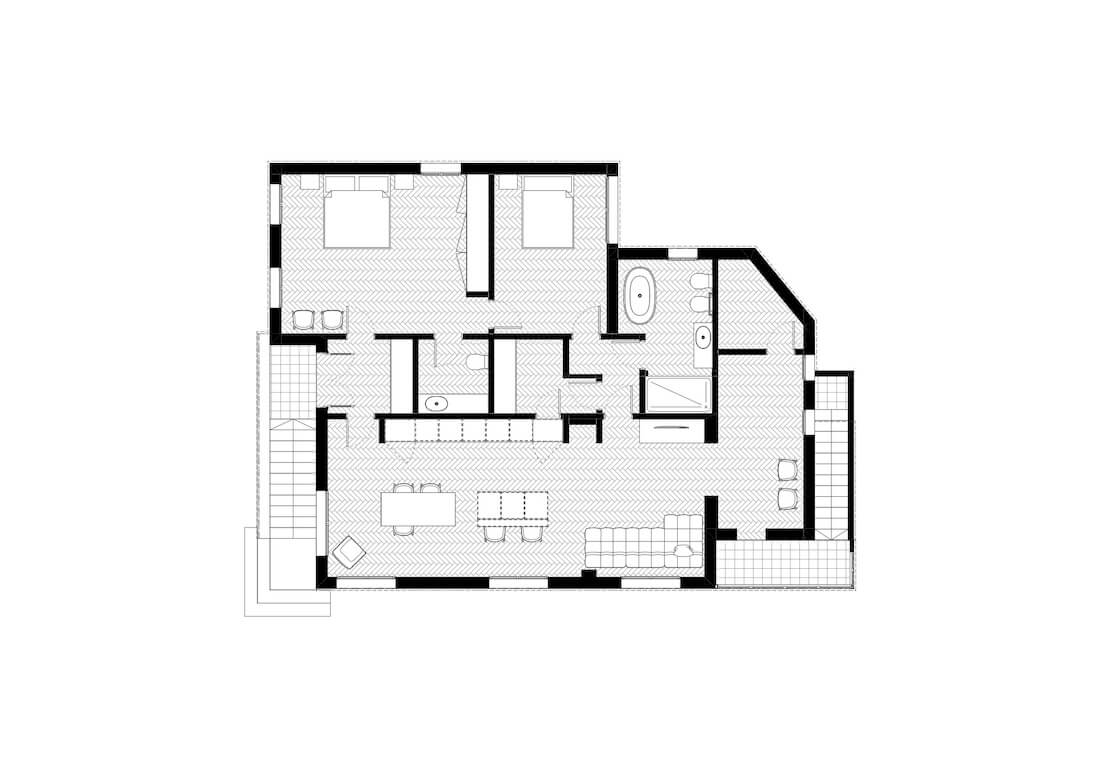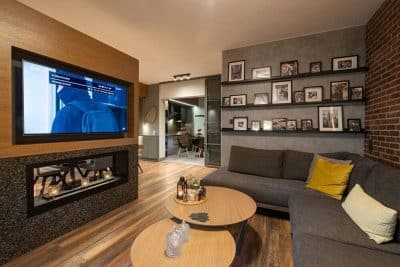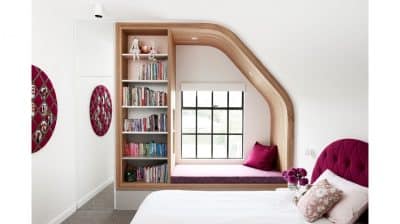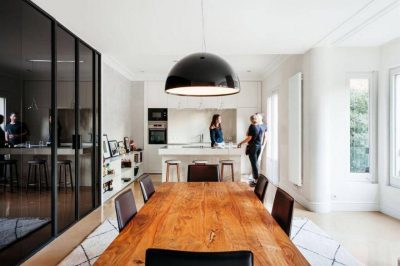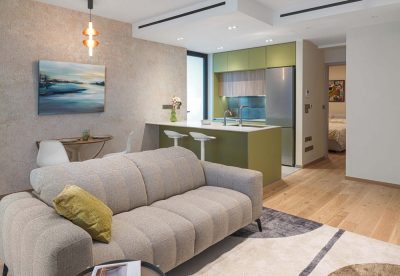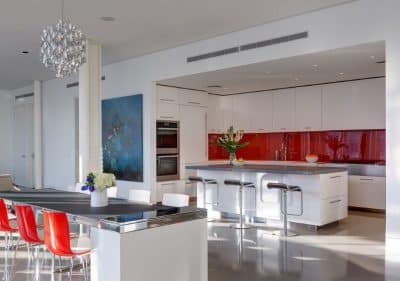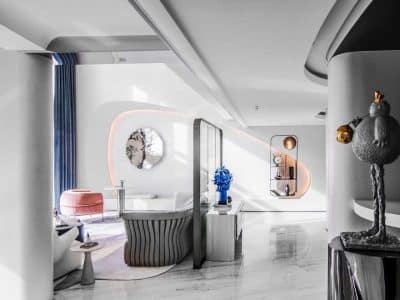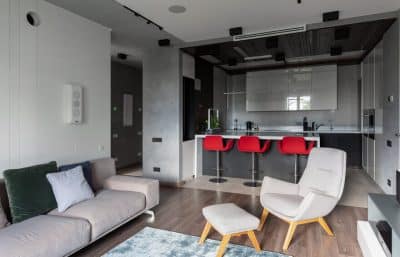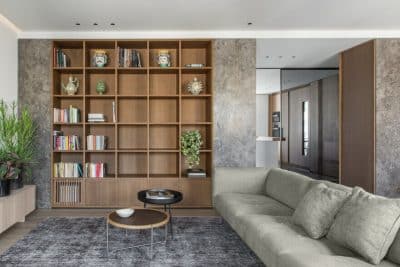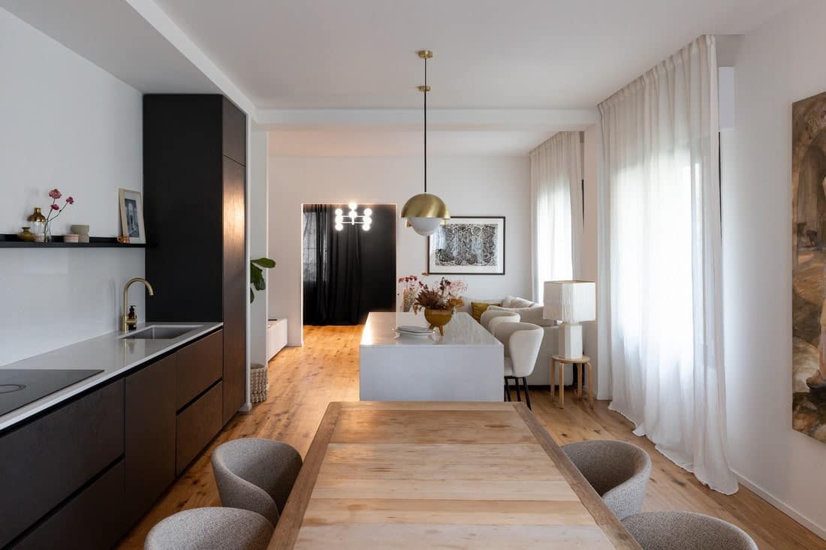
Project Name: BLL Apartment
Office Name: HV8 Architettura
Lead Architects: Marco Spinelli
Project Location: Padova, Italy
Completion Year: 2023
Gross Built Area (m2/ ft2): 150m2
Photo Credits: Francesca Vinci
The architectural design of the space centers around a spacious living area distinguished by its contemporary and refined aesthetic. A strategically positioned central zone, housing bathrooms and walk-in closets, serves as a functional divider between the dynamic living space and the tranquil sleeping quarters.
The kitchen serves as a focal point, exuding a modern ambiance enriched by thoughtful design elements. A central island, featuring a marble conglomerate countertop, creates a striking juxtaposition with the sleek black kitchen units adorned with a cement-like finish. This harmonious blend of materials imbues the kitchen with an air of sophistication while maintaining an inviting and cozy atmosphere.
Innovatively, a closing panel seamlessly integrates the transition to the foyer area, ingeniously crafted from the original corridor. This design element not only enhances the flow of the space but also adds a touch of elegance and continuity to the overall architectural composition.
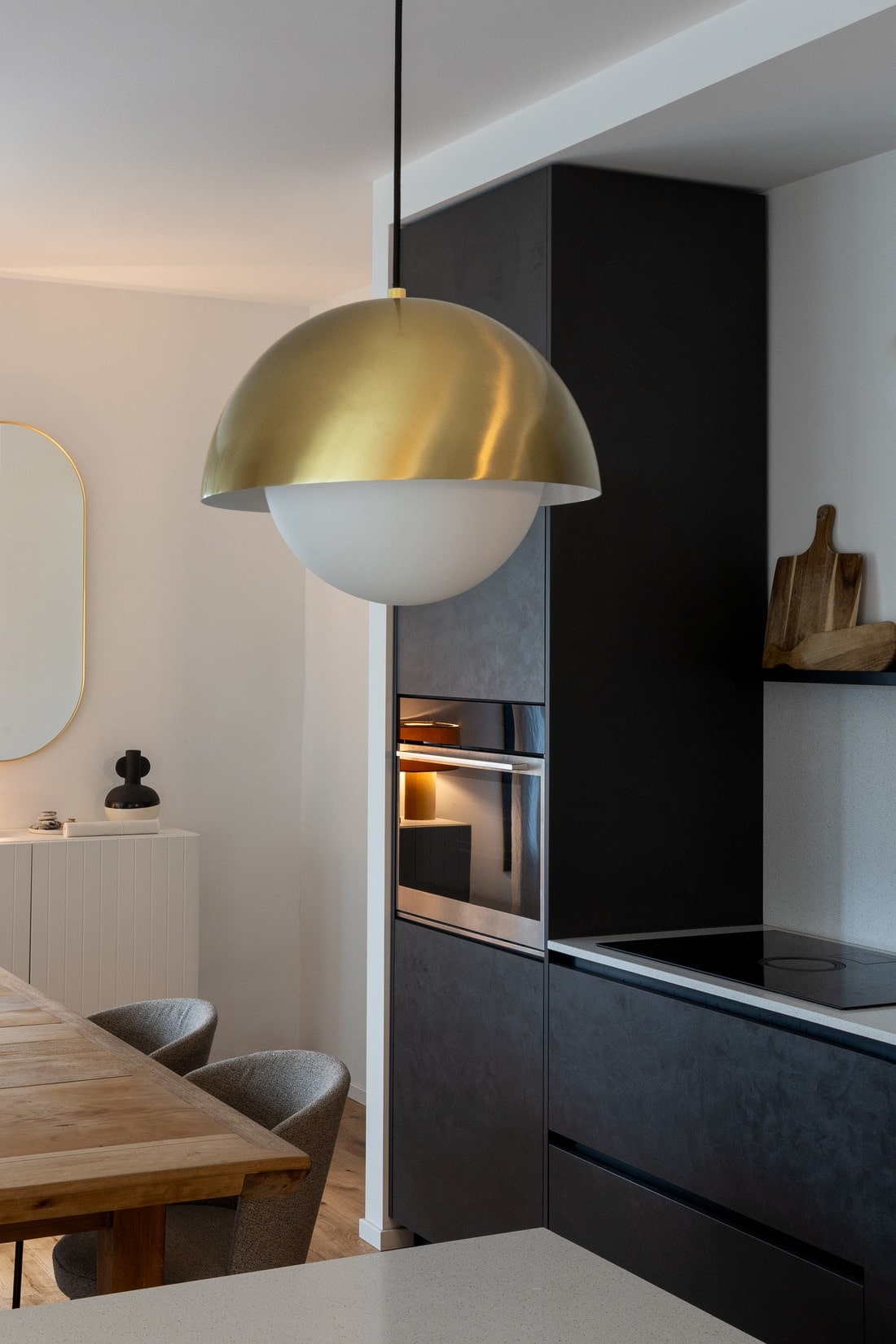
The main bathroom is designed with soft tones and white “zellige” tiles, creating a bright and relaxing environment. The delicate touches such as the gold-colored taps, in accordance with the choice of the lighting fixtures Model “LUCILLE” of the Westwing collection, bring a subtle elegance, without being too showy, helping to establish a feeling of tranquility and comfort. The oak furnishings emphasize their character without encroaching on the space
The master bedroom is conceived as a tranquil sanctuary, enveloped in a palette of white accented with black and metallic finishes. Adjacent to this serene space lies a private bathroom, designed to offer both seclusion and convenience. The furniture in the bedroom echoes the dark tones found in the living area, with the sink serving as a distinctive feature, adorned with a “wrought terrace” design.
Every furnishing and decorative piece is thoughtfully curated to cultivate an ambiance of warmth and sophistication. High-quality materials and exquisite details are employed throughout, ensuring a sense of luxury and refinement.
The flooring throughout the BLL Apartment is crafted from oak wood, lending a timeless elegance to the interiors. In contrast, the bathroom floors are adorned with “Terrazzo Veneziano” tiles from FMG’s VENICE VILLA line, adding a touch of classic Italian charm. The master bathroom is further enhanced by a wooden cabinet, specifically the TEAK model JACOP from TIKAMOON, which complements the overall aesthetic while providing functional storage space.
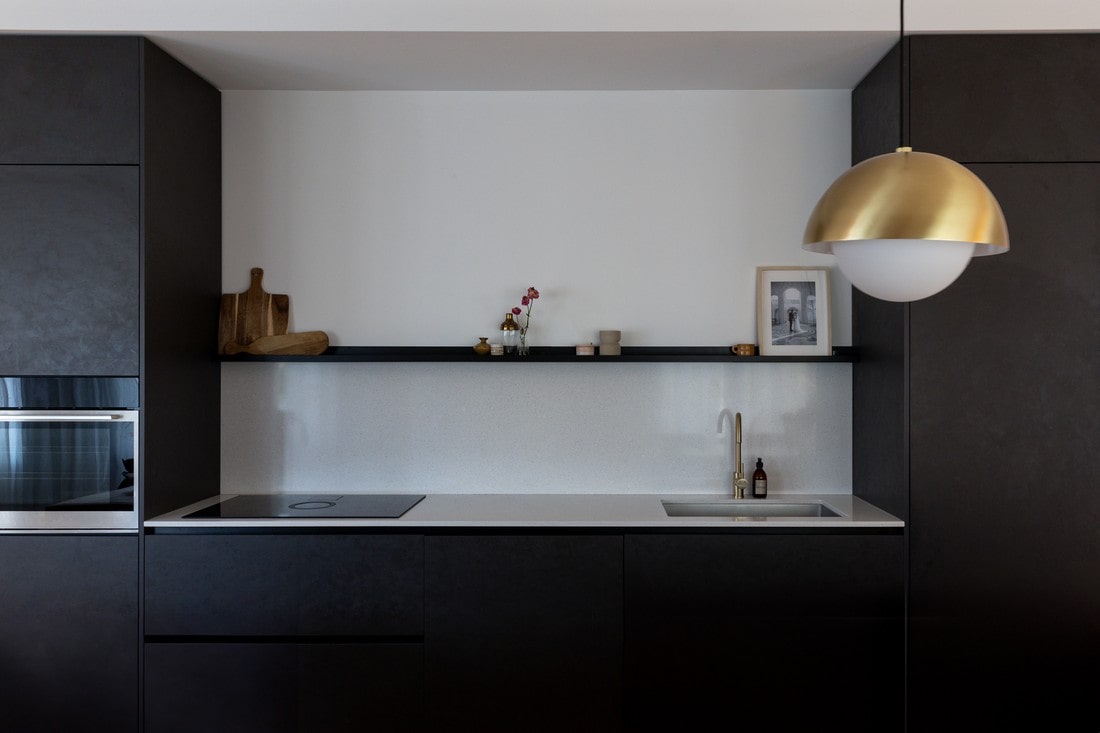
The daughter’s bedroom has walls painted in a delicate pink, creating a playful and lively space in accordance with her preferences. The furnishings and accessories are carefully chosen to reflect her style and personality, giving the environment a cozy and comfortable atmosphere
The lighting design of the BLL Apartment serves as a captivating element that enhances the overall aesthetic. Gold-toned lighting fixtures, present in both the living-kitchen area and the bathrooms, harmoniously complement the chosen color palette and style of the interiors.
In the hallway, a striking white suspension light adorned with opal glass spheres, known as the “Grover” model from Westwing Collection, creates a dramatic contrast against the black wall, becoming a visual focal point.
In the master bedroom, pendant lights crafted from Venetian cement introduce a subtle deviation from the predominantly “total white” ambiance of the space, adding depth and character.
Overall, the architectural design is meticulously crafted to seamlessly blend functionality, comfort, and aesthetics. The result is a harmonious living environment that caters to the unique needs and preferences of each family member, fostering a sense of unity and well-being within the home.
