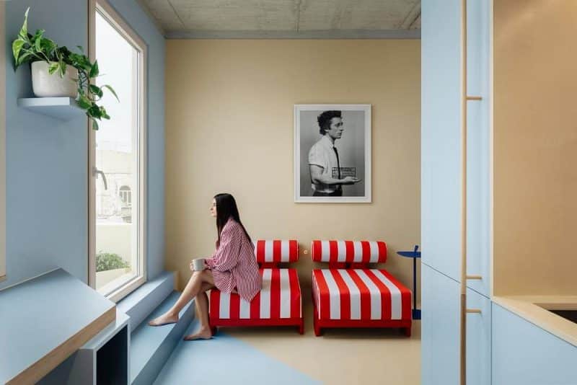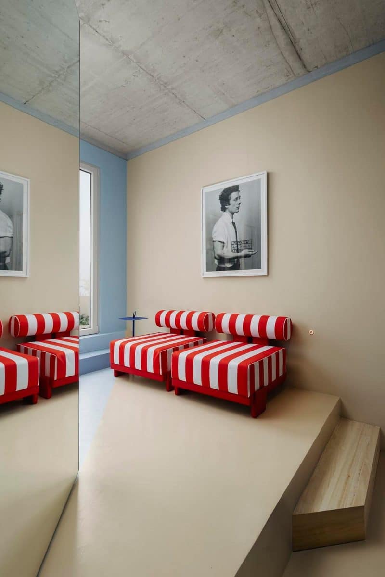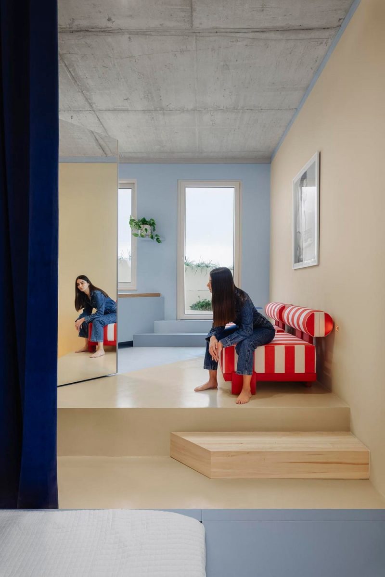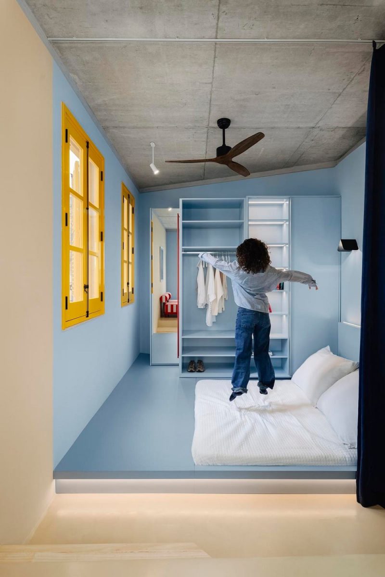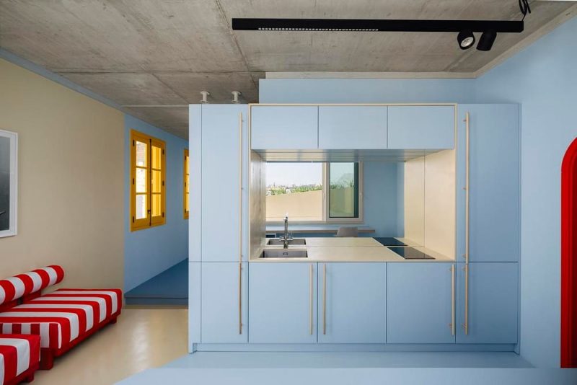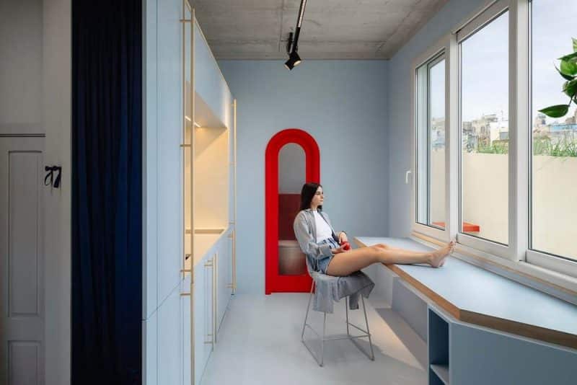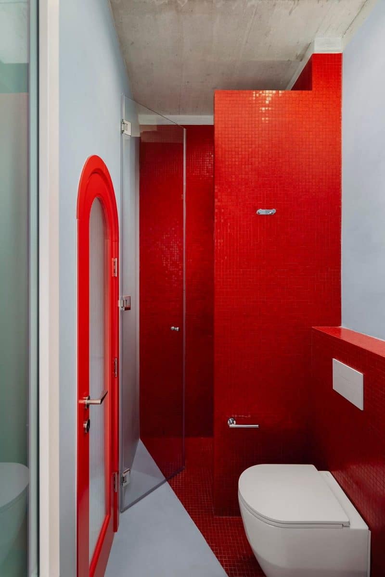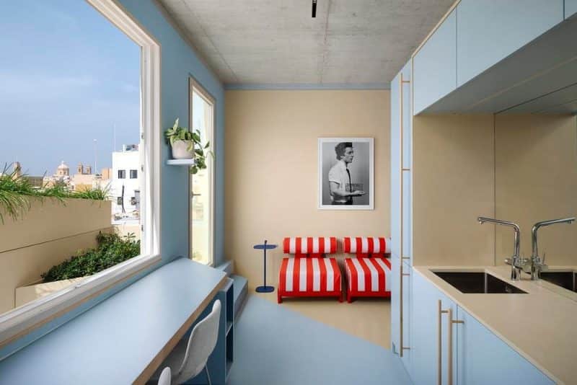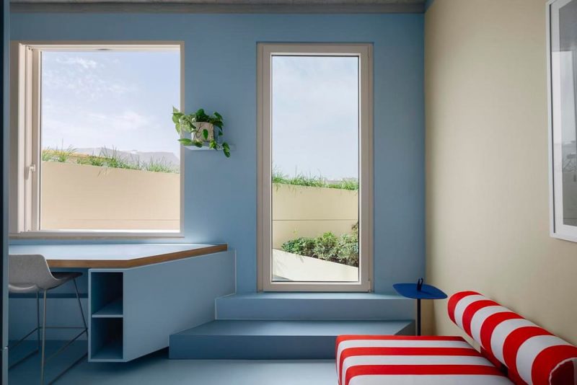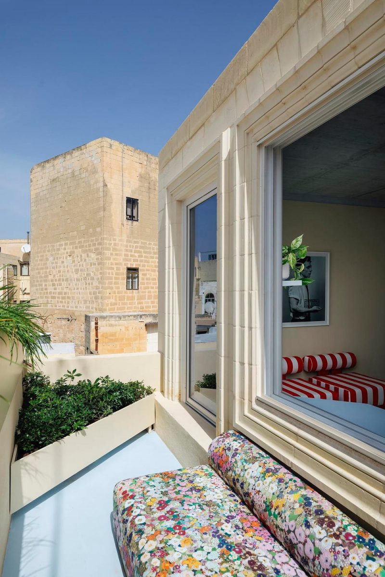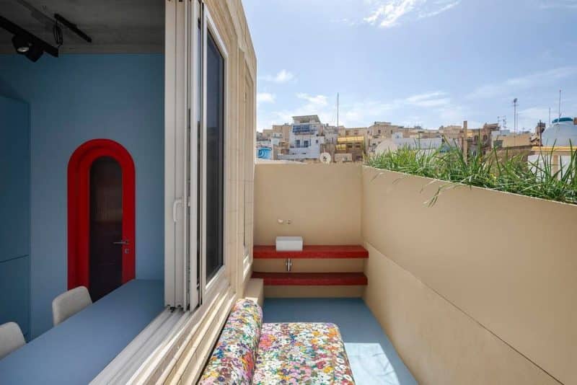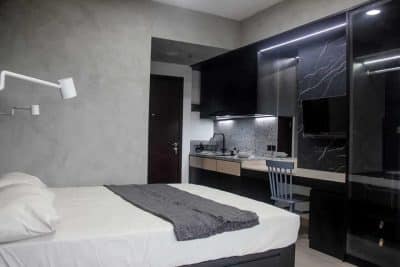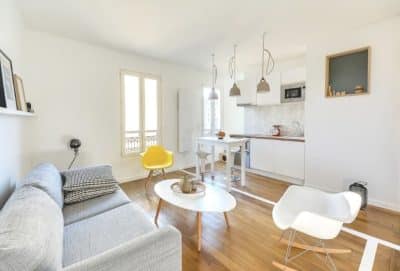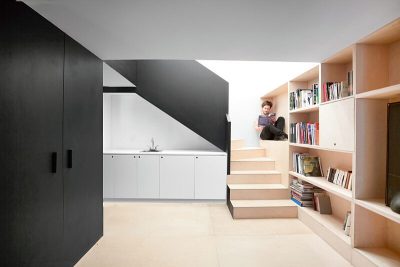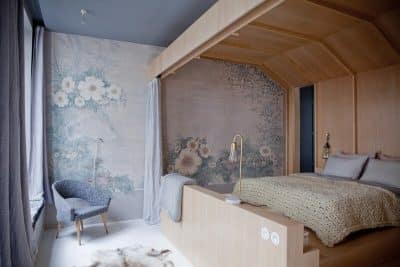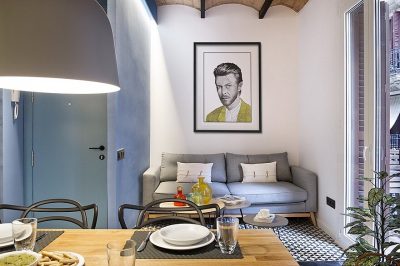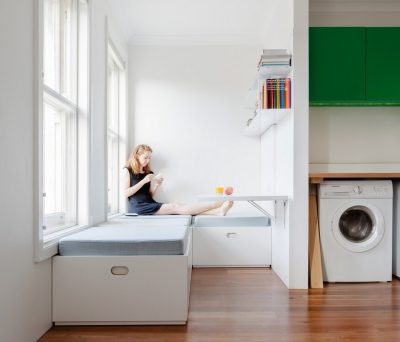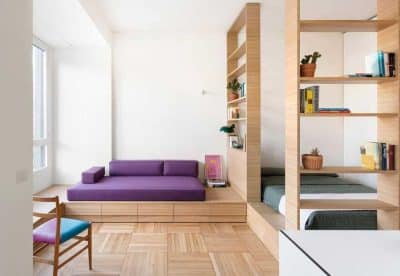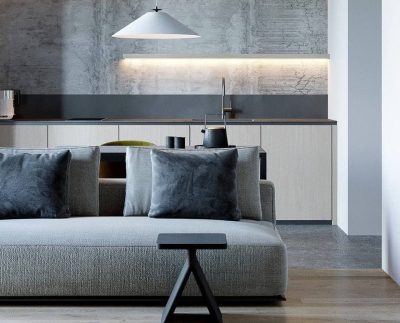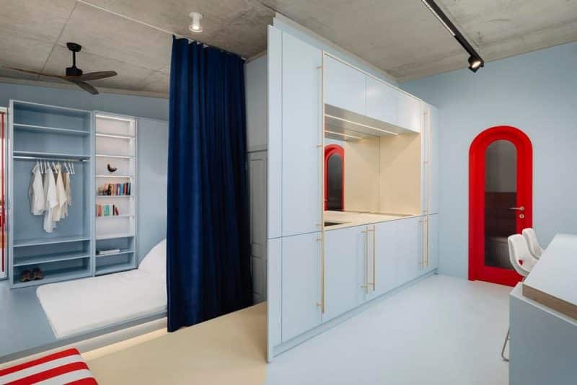
Project: Blue Room Studio Apartment
Architecture: studio NiCHE.
Location: Bormla, Malta
Area: 28 m2, 10 m2 terrace
Year: 2025
Photo Credits: Ramon Portelli
Blue Room Studio Apartment by studio NiCHE is a striking example of adaptive reuse and compact living done right. Set within a 16th-century Maltese karrejja, this 28 sqm studio with a 10 sqm terrace transforms a historic structure into a contemporary micro-living space full of light, efficiency, and character. Designed by Martina Fenech Adami, the project demonstrates how thoughtful design can elevate small-scale living while preserving heritage.
Adaptive Reuse in a Historic Setting
At the core of the Blue Room Studio Apartment lies a deep respect for the building’s original fabric. Rather than erasing history, the project carefully conserves existing stone walls and timber apertures, extending their life while reducing embodied carbon. In addition, passive environmental strategies—such as cross-ventilation, daylighting, and reflective surfaces—minimize energy demand, proving that sustainability can coexist with luxury.
A Chromatic and Spatial Language
The design unfolds through a distinct chromatic palette of sky blue and limestone beige, tones that reflect Malta’s urban landscape. Meanwhile, bold accents of primary red in custom furnishings inject vibrancy and personality. Two visual axes organize the space: one connecting the interior to the terrace, reinforcing indoor-outdoor living, and another extending from the shower to panoramic city views, creating the perception of greater volume.
Custom Joinery and Efficient Layout
Custom-made joinery plays a pivotal role in the Blue Room Studio Apartment. An angular kitchen configuration aligns with a dynamic diagonal floor pattern, improving circulation and reinforcing geometric clarity. Moreover, a mirrored backsplash expands visual depth, while concealed storage transforms overlooked corners into practical and elegant solutions. The sleeping area is seamlessly integrated into the cabinetry, ensuring a cohesive and uncluttered aesthetic.
Bathroom and Terrace as Extensions of Space
The bathroom, wrapped in reflective glass mosaic, becomes a glowing volume that enhances both light and perceived scale. Outdoors, the terrace continues the theme of efficiency and creativity. A bespoke planter replaces traditional fencing, softening the boundary and fostering a living connection between architecture and nature. As a result, the compact footprint feels larger, lighter, and more immersive.
Balancing Tradition and Modernity
Externally, the Blue Room Studio Apartment maintains a quiet dialogue with its historic neighborhood. Internally, however, it reinterprets tradition with bold gestures, minimalist efficiency, and a sensitivity to materiality. This balance creates a compact space that feels timeless yet forward-looking. As designer Martina Fenech Adami explains, “The Blue Room is a celebration of possibility within constraint, showing how small spaces can offer profound experiences through careful attention to light, materiality, and memory.”
