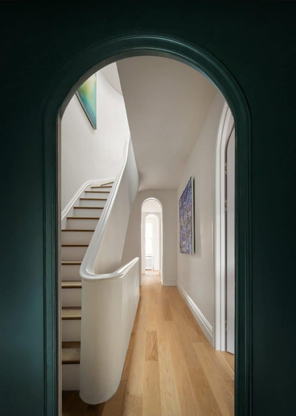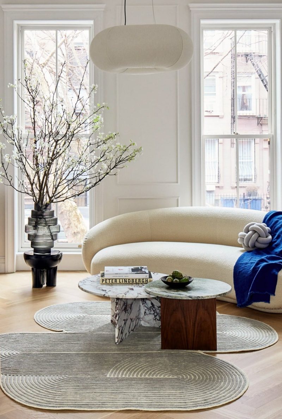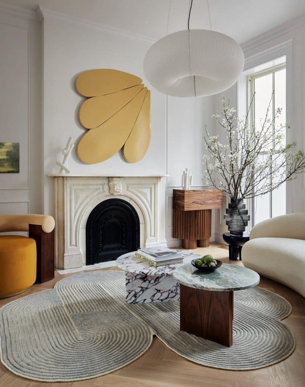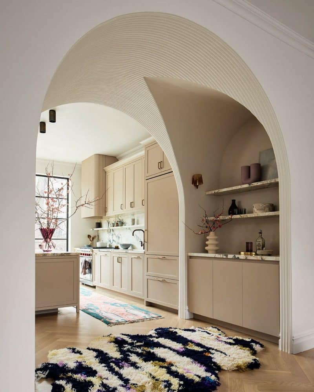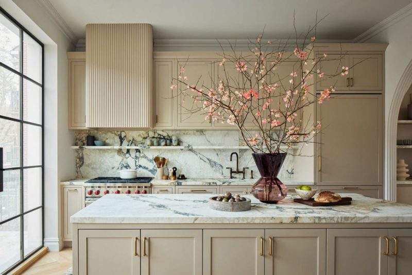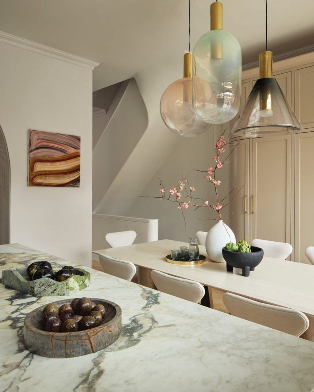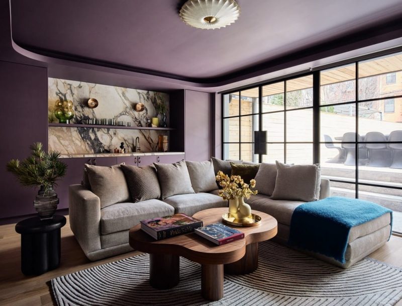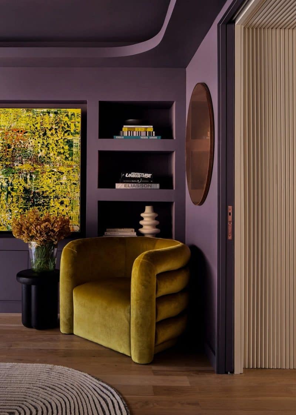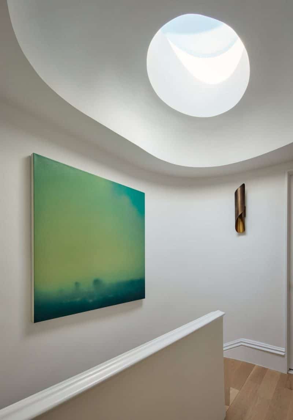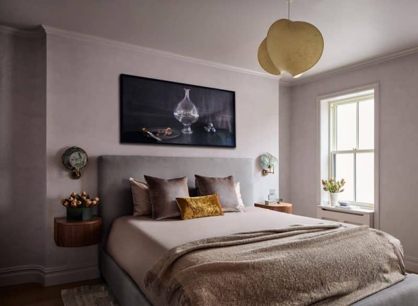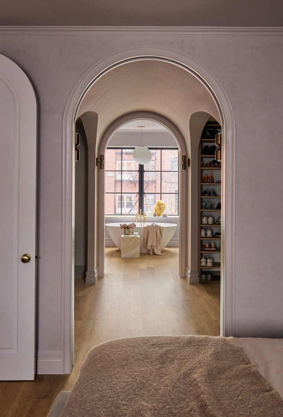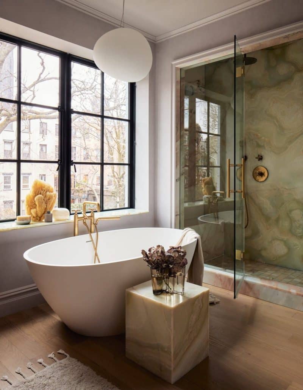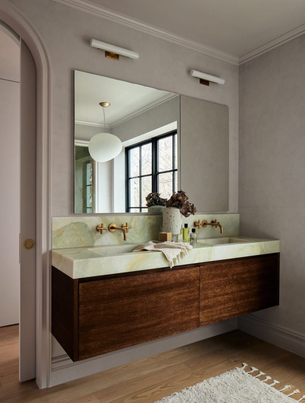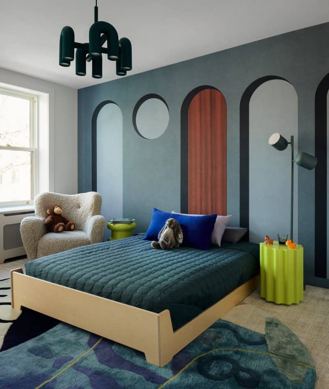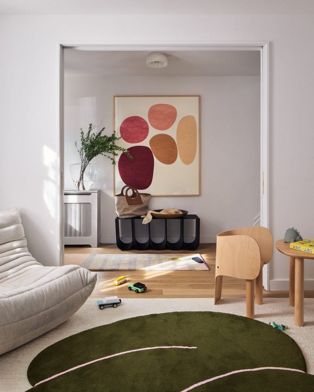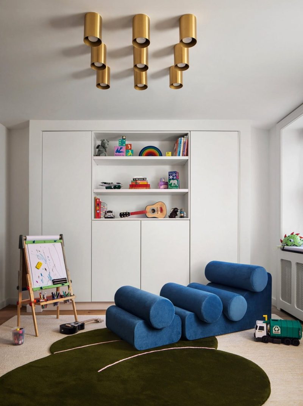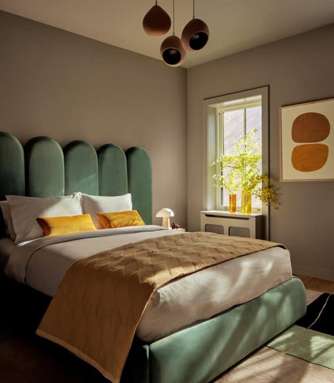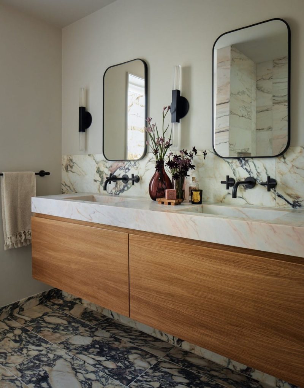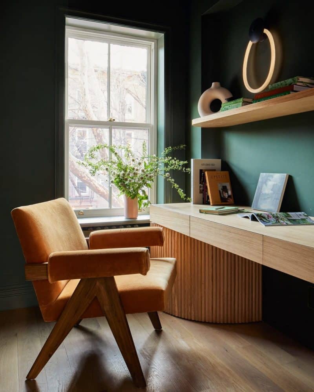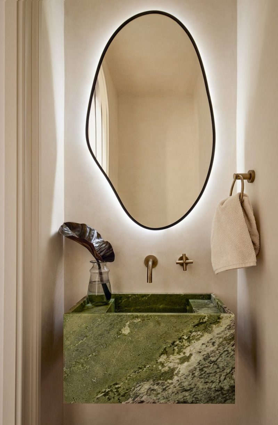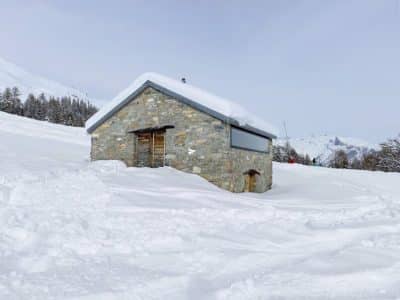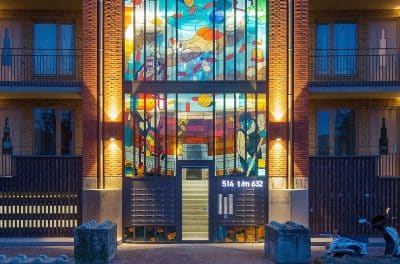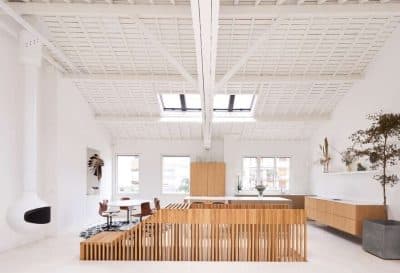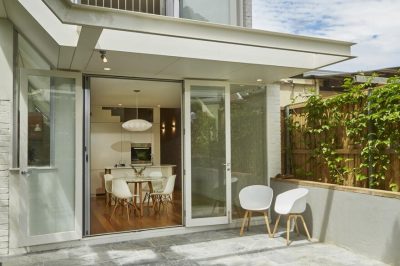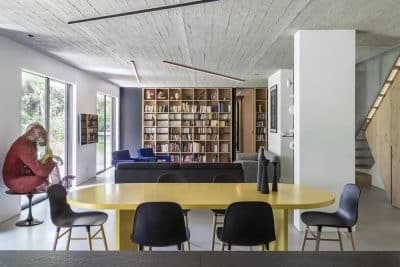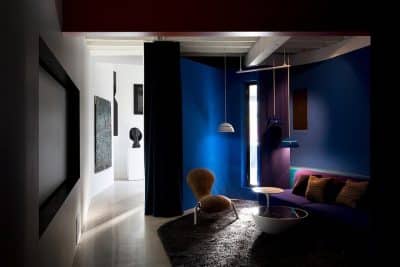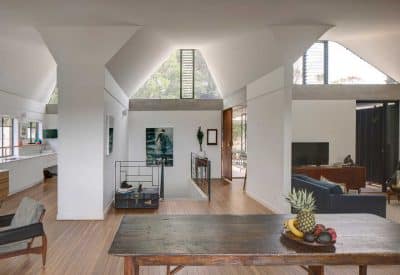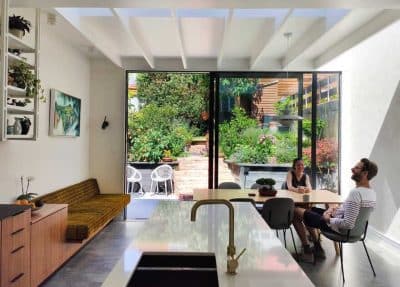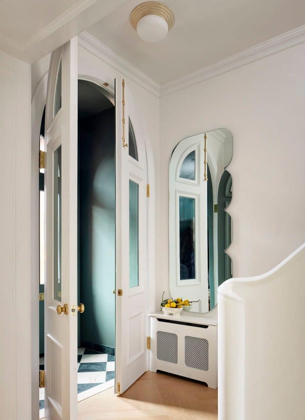
Project: Boerum Hill Townhouse
Architecture: BAAO Architects
Location: Boerum Hill, New York City, United States
Year: 2023
Photo Credits: Gieves Anderson, BAAO Architects
Set in the lively neighborhood of Boerum Hill, Brooklyn, this townhouse by BAAO Architects is a study in bold colors, rich textures, and carefully curated materials. Designed for a family of three who loves to entertain, the Boerum Hill Townhouse balances spaces for social gatherings with intimate corners for everyday life. Each room is filled with personality, yet the design flows seamlessly, creating a cohesive and inviting atmosphere.
A Dynamic Entry
The entry immediately captures attention with its deep green walls and a checkerboard floor in green and pink—a playful reinterpretation of a traditional black-and-white scheme. A custom curved mirror reflects the arch of the door, adding softness to the bold palette. The combination of unexpected colors and sculptural elements sets the tone for the rest of the home.
Living Spaces Full of Texture
In the parlor, curves dominate the design. A curved sofa and armchair wrap around two marble tables resting on a plush, curvy rug. A custom walnut sideboard anchors the room, while art pieces, including a gold-painted relief by Andrew Zimmerman and a sculpture by Mike Hansel, bring personality and depth to the space.
Moving into the kitchen, a fluted plaster arch frames the view, introducing the kitchen’s soft, earthy tones. The island, painted in a subtle mushroom hue, is topped with Calacatta Vagli Viola marble, while a curved pantry cabinet complements the pale oak dining table. Overhead, hand-blown glass pendants add a touch of elegance.
Even the powder room is carefully considered, with creamy plaster walls, a backlit asymmetrical mirror, and a sink carved from Irish Connemara marble, turning a functional space into a design statement.
Spaces for Connection and Relaxation
The rebuilt staircase leads to a sunlit playroom, where tambour-lined walls conceal a marble-lined bath. This space connects to the media room and garden, creating an easy flow between private and social areas.
The media room itself is a moody retreat. Painted in deep aubergine, it features a chartreuse velvet sectional and a barrel chair surrounding a walnut coffee table. A vintage Italian resin lamp and cove lighting add warmth and character, making it a cozy spot for family movie nights or quiet downtime.
The Primary Suite: A Calming Retreat
On the second floor, the primary suite is an exercise in understated luxury. Soft lavender-gray plaster walls, custom stained oak elements, and printed linen sconces create a serene and inviting bedroom. A vintage resin pendant provides soft lighting, while the arched closet leads to a spa-like bathroom.
The primary bath continues the lavender-gray tones, with green onyx and rosa aurora macchia vecchia stone lining the shower. A freestanding tub sits beneath a steel casement window, connecting the space to the lush garden outside. The stained oak vanity, topped with onyx, ties the design together with warmth and natural texture.
A Playful Top Floor
The top floor offers a lighter, more playful vibe. One bedroom features arched wallpaper with pops of acid green, while the guest bedroom includes a green velvet bed and travertine side tables. In the guest bath, spectaculo marble wraps the walls and floors, with rosa aurora stone tiles lining the skylit tub and shower. Even the laundry room is elevated, with patterned cement tiles bringing an artistic touch to the practical space.
A Home of Personality and Balance
The Boerum Hill Townhouse balances bold choices with careful attention to detail, creating a home that feels lively yet grounded. Each room reflects the family’s personality and their love for rich, layered design. BAAO Architects have crafted a space that invites both social connection and quiet retreat, proving that a house can be both functional and artful in equal measure.
