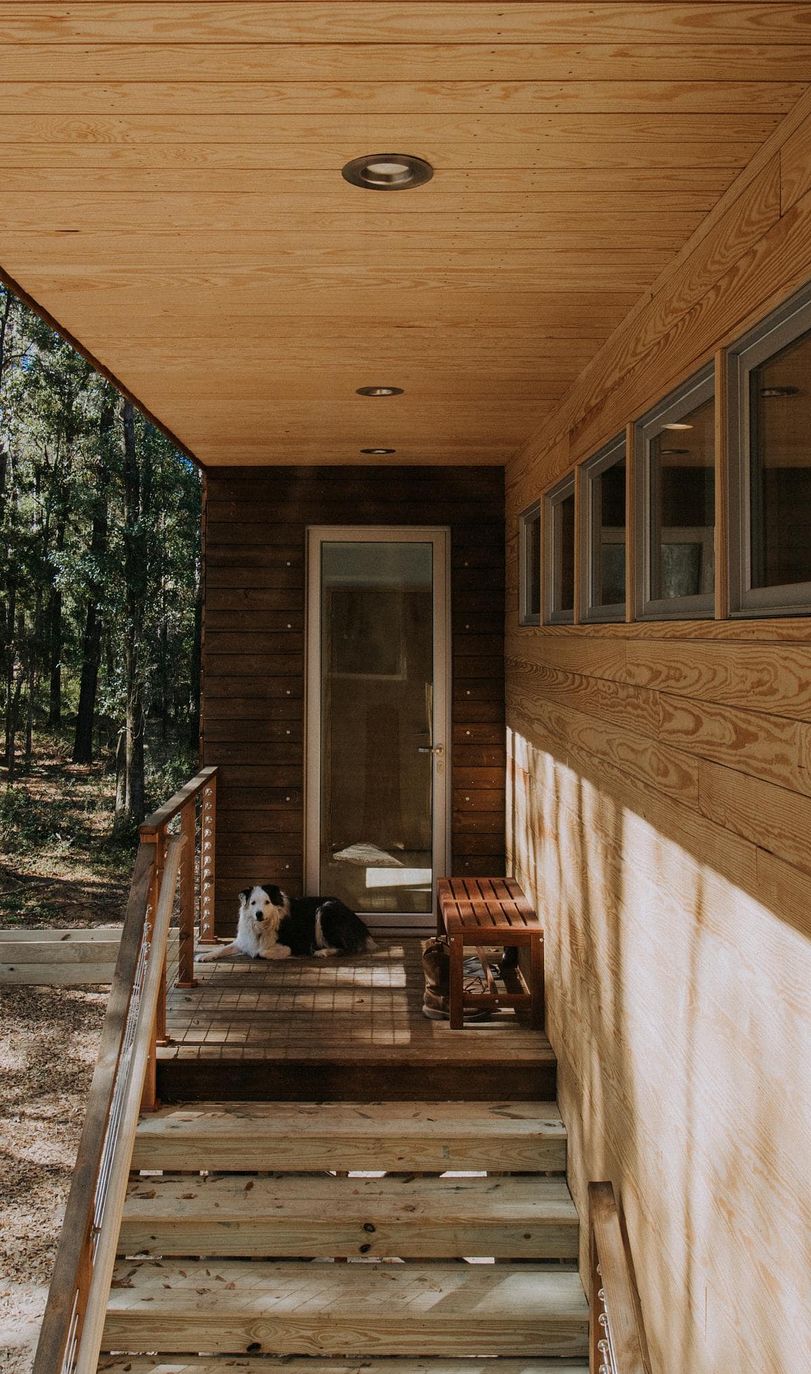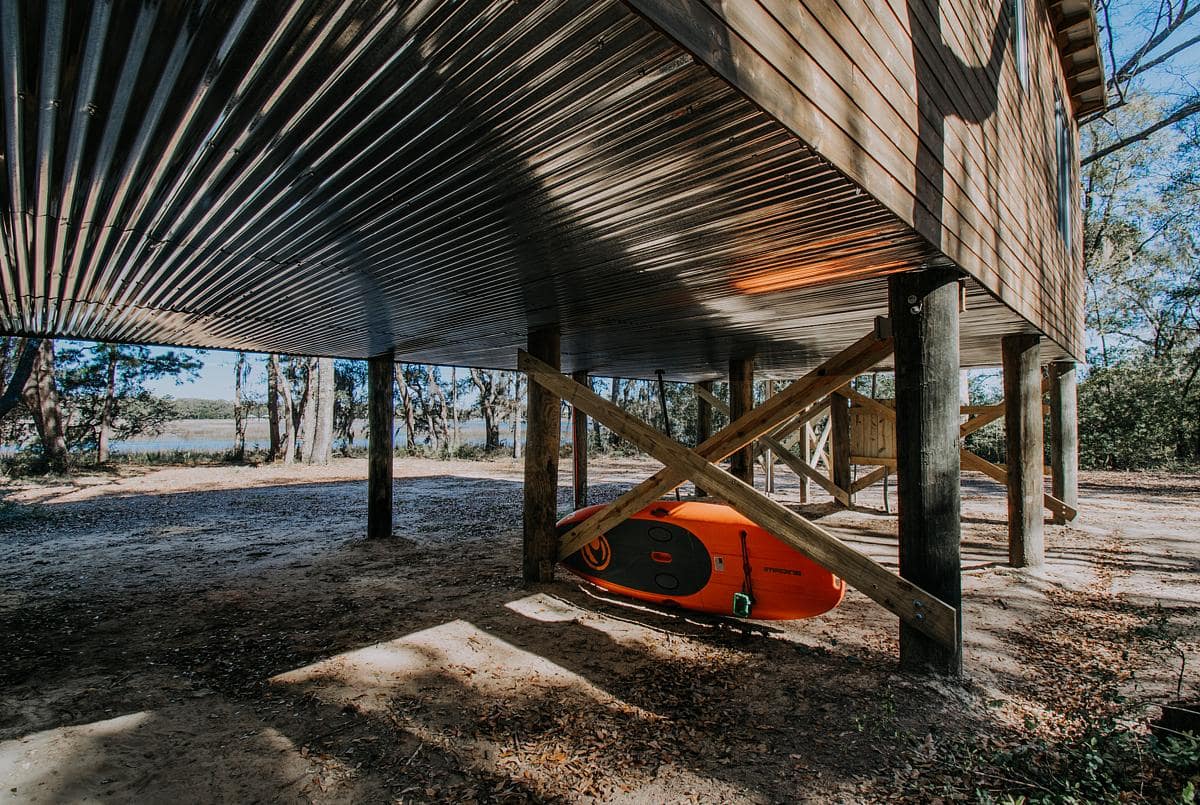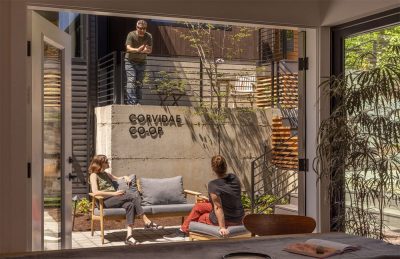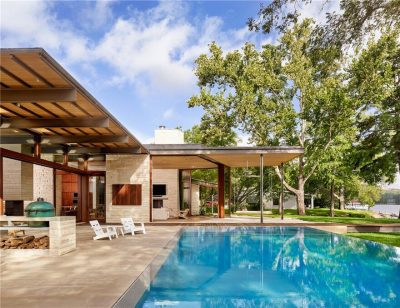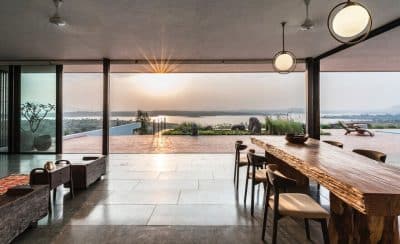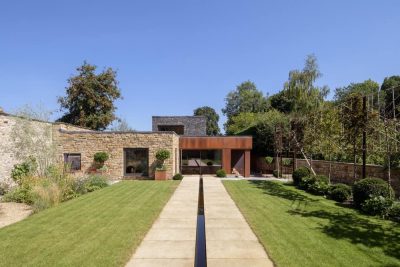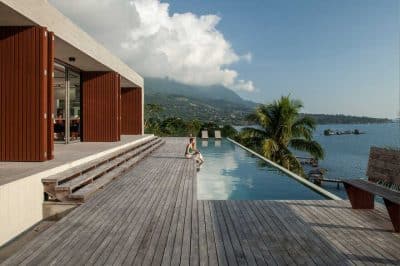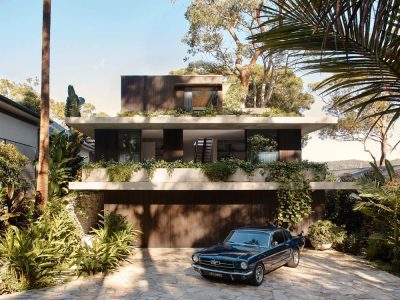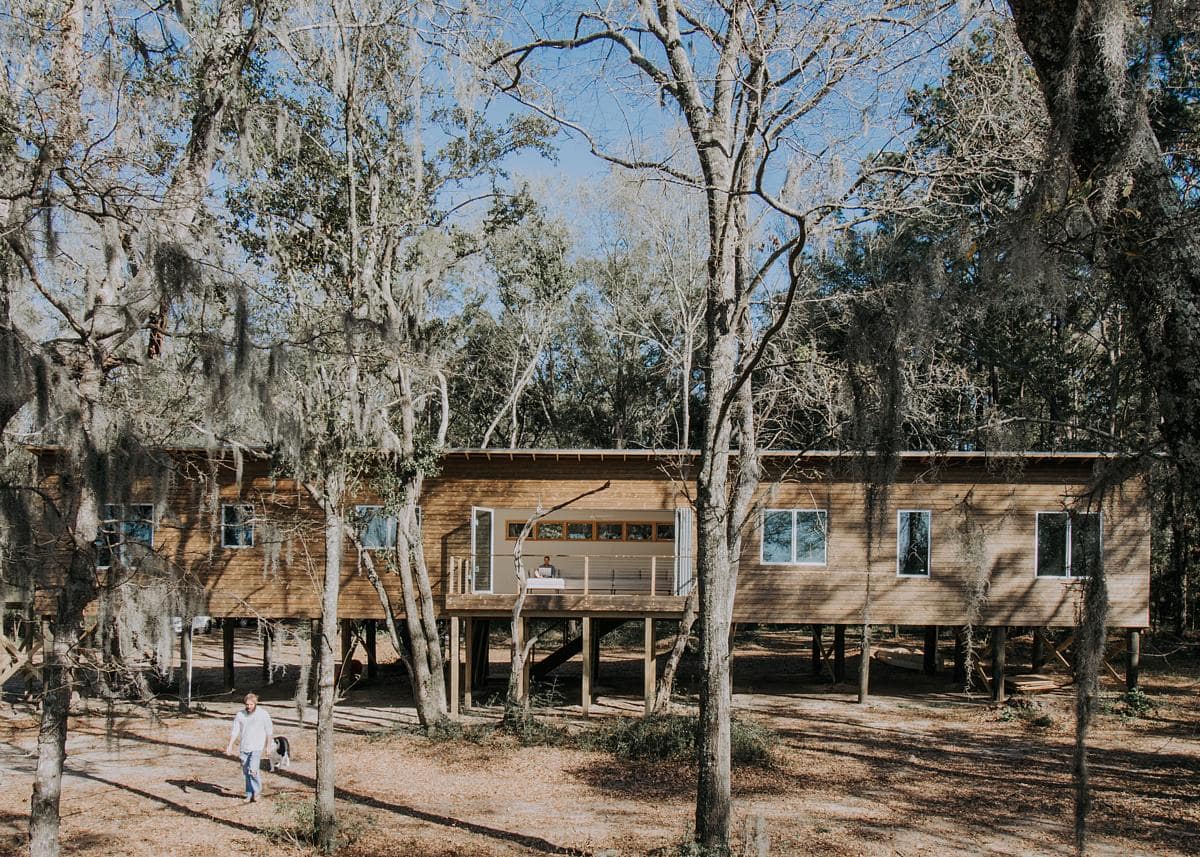
Project: Bohicket House
Architecture: Habitable Form
Builder: MRA Design & Build
Location: Johns Island, South Carolina, United States
Project size: 2000 ft2
Site size: 69696 ft2
Project Budget: USD 200,000.00
Completion date 2019
Photo Credits: Emily Heezen
Harmonized on the edge of the tidal salt marsh of Bohicket Creek on Johns Island, a house was built for a young family. As a builder and an architect couple on a tight budget constraint, every decision had to be made out of utility. Raw, simple construction methods were used with materials that are made to last and withstand the harsh conditions of the coastal south. The clients were able to find loads of inspiration all around them in the utility structures of boat docks and agricultural structures on Johns Island.
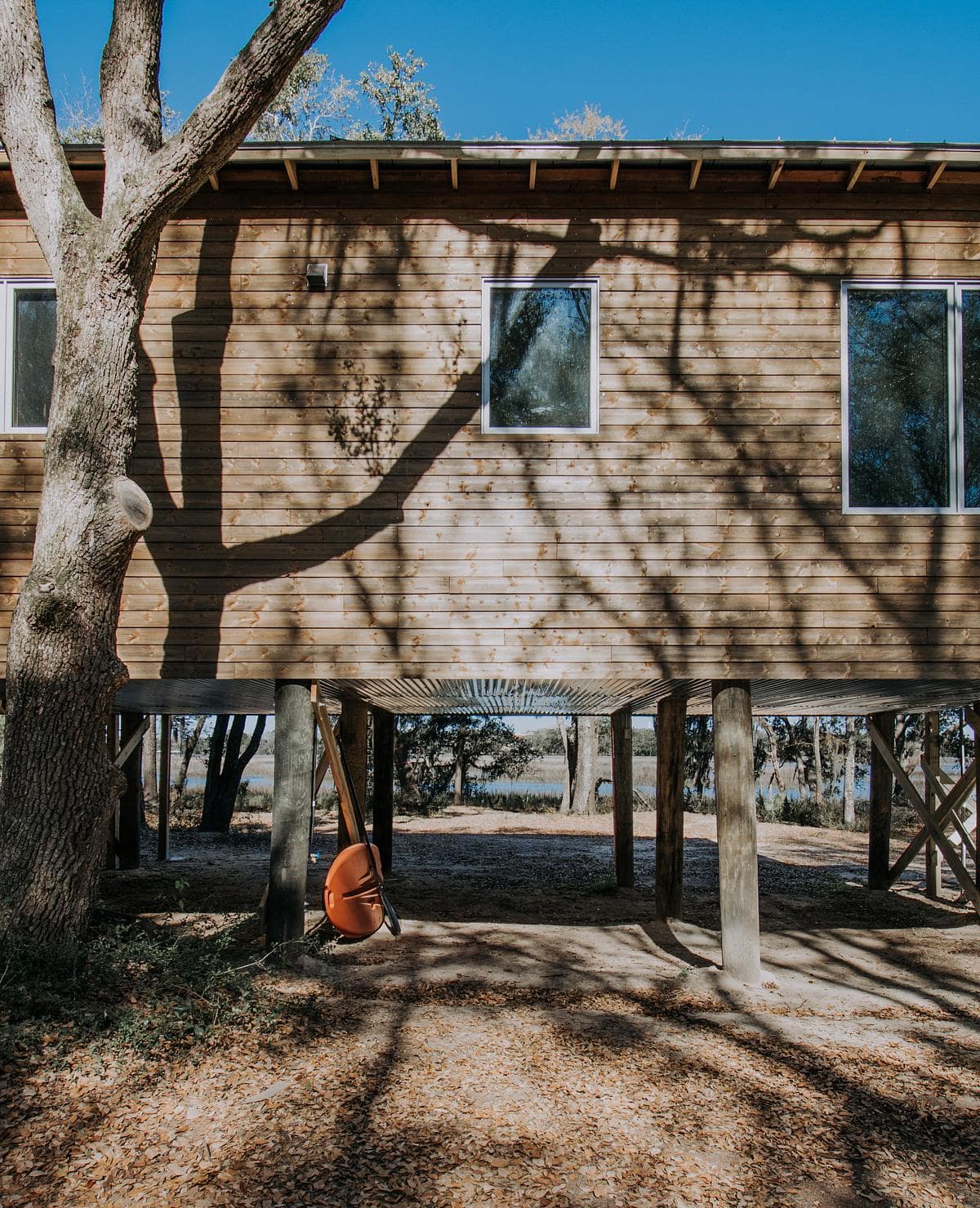
Situated in the microclimate just off the critical line of the marsh edge on Bohicket Creek there is good access to breezes and shade provided by the tree canopy. A single room depth was chosen as a strategy to pull cross-ventilation through the building and enhanced with the Venturi effect by providing small openings on the leeward side and large on the windward side. With the long axis slightly off east-west, the harsh sun in south-southwest is set to the short side, decreasing heat gain.
The southern side and roof are clad with galvanized steel, a low emittance material, further lowering heat absorption. The form of the house floats above the forest floor to allow natural drainage patterns and ecology to be left minimally disturbed.
A linear live oak grove divides the property longitudinally, and the thin house form was woven between two trees not to disrupt the grove. Even dead trees were saved in the construction process, providing sculpted views and rich habitat for wildlife. Twenty-nine piles mark the place on the land, totaling to a physical impact of only about sixty square feet.
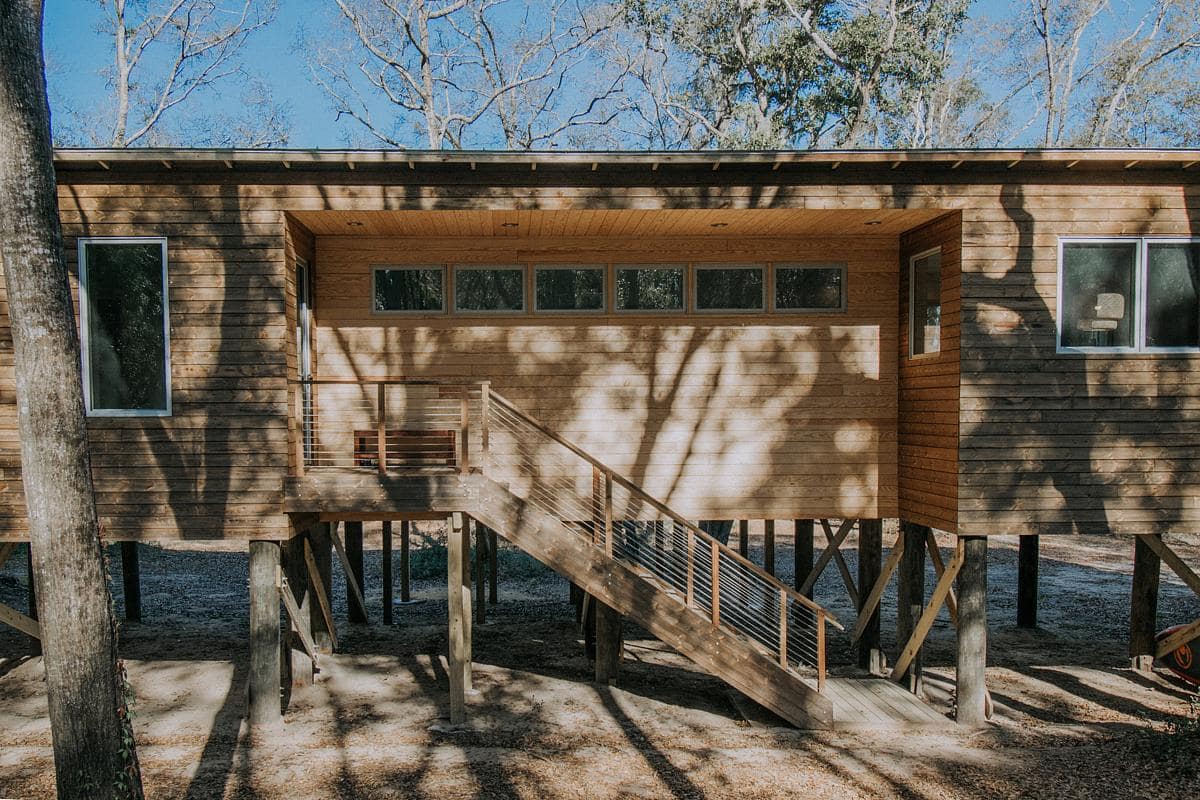
The linear form divides the subtle transition between the marsh habitat and forest. This dichotomy is heightened through single room interiors which provide views to the marsh and the forest in every room. A small and efficient floor plan divides the house into two with kids on one side, parents on the other with a central indoor-outdoor gathering space.
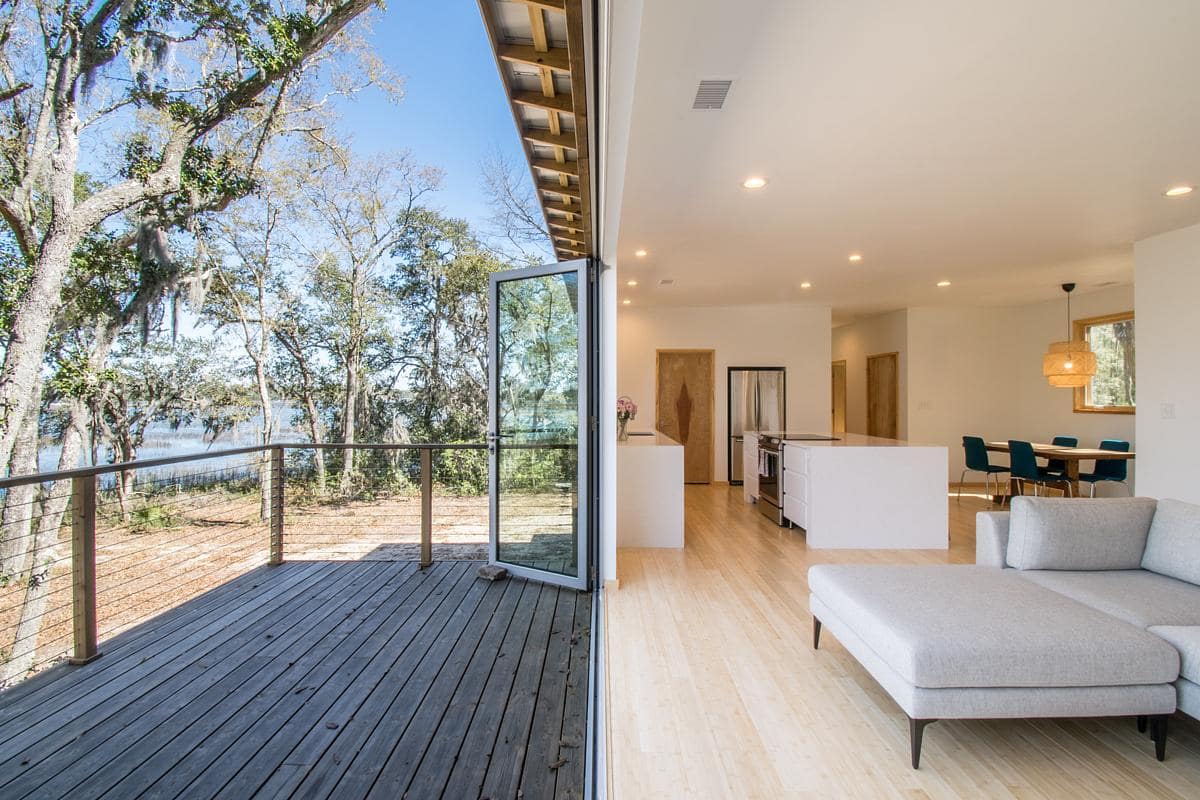
The wood rain-screen is a sustainably forested pine with a short growth cycle. The pine is infused with a bio-based liquid that changes the cells within the wood giving it the performance properties of a premium hardwood, resistant to rot and pests, with increased hardness and dimensional stability. Left untreated, the wood will develop a silvery sheen further blending the home into the natural surroundings.
The Bohicket house is sited for NASA’s predicted sea level rise of about three feet in one hundred years. Timber piles were used to resist liquefaction in the event of an earthquake and to provide minimal impact to the ecology. Bohicket house provides integrated design that provides a natural solitude for a young family and works for the complex needs of the marsh front in the low country.
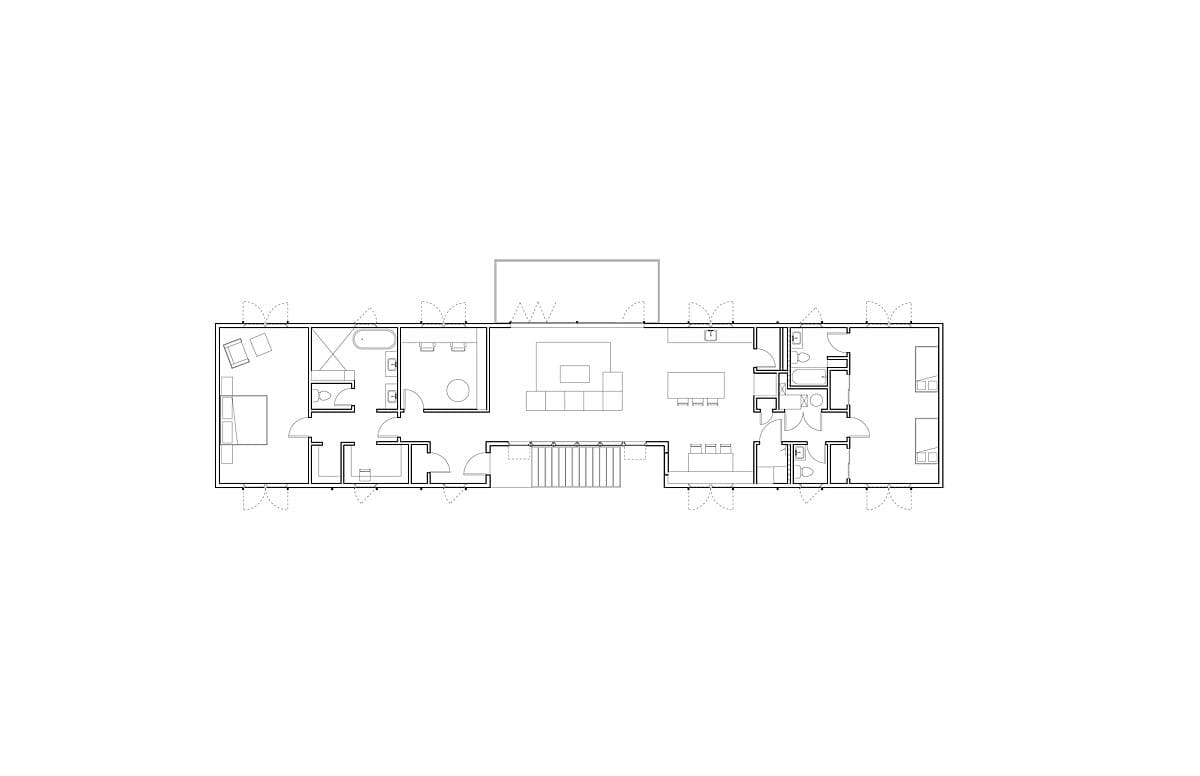
What was the brief?
As builder and an architect couple were on a tight budget constraint of $200,000 so every decision had to be made out of utility. The clients needed to select materials that would withstand the harsh conditions of the coastal south while meeting their budget. The clients were inspired by what was all around them in the utility structures of boat docks and agricultural structures on Johns Island.
What were the key challenges?
There was a tight budget constraint of $200,000 so every decision had to be made out of utility. Located on the edge of a tidal creek, the home needed to withstand the harsh climatic conditions of the coastal south.
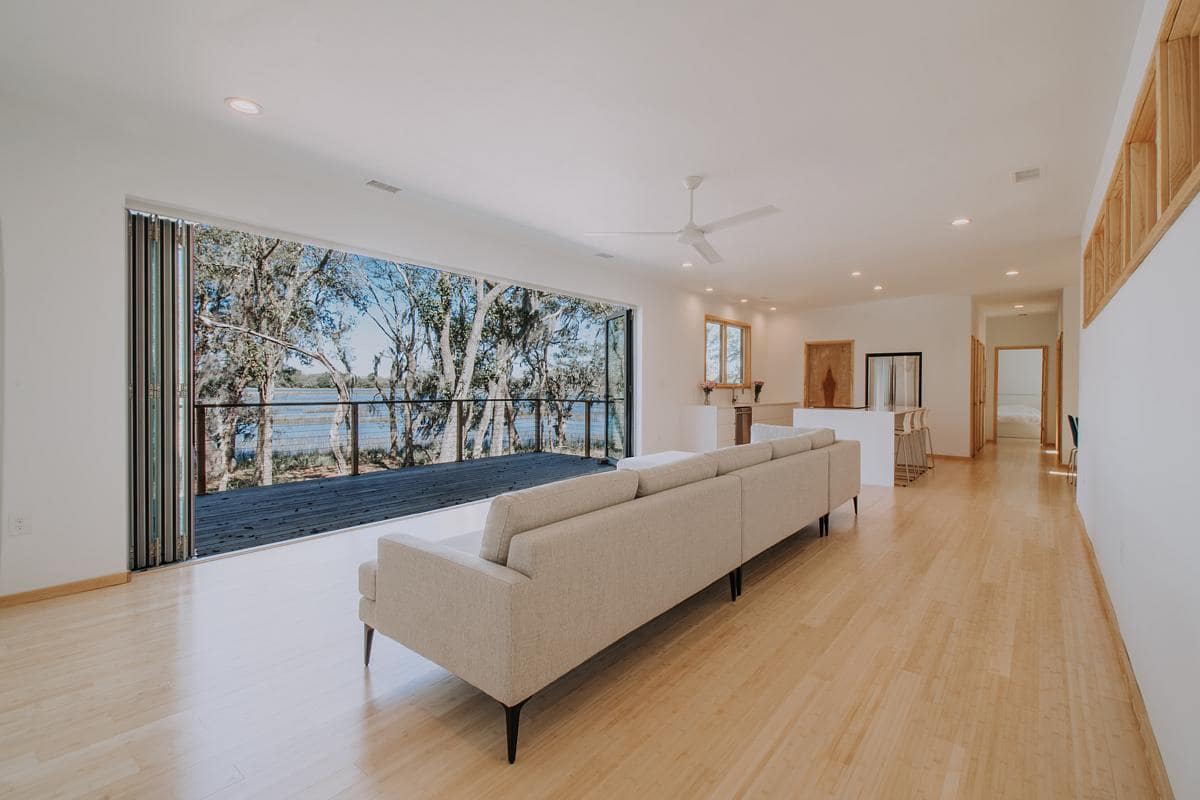
What were the solutions?
Raw, simple construction methods were used with materials that are made to last and withstand the harsh conditions of the coastal south and meet the demands of the tight budget. The Bohicket house is solar adaptable and is designed to meet net zero with the use of natural ventilation, natural daylighting, and a highly insulated envelope. The modified pine cladding is infused with a bio-based liquid that changes the cells within the wood giving it the performance properties of a premium hardwood, resistant to rot and pests, with increased hardness and dimensional stability.
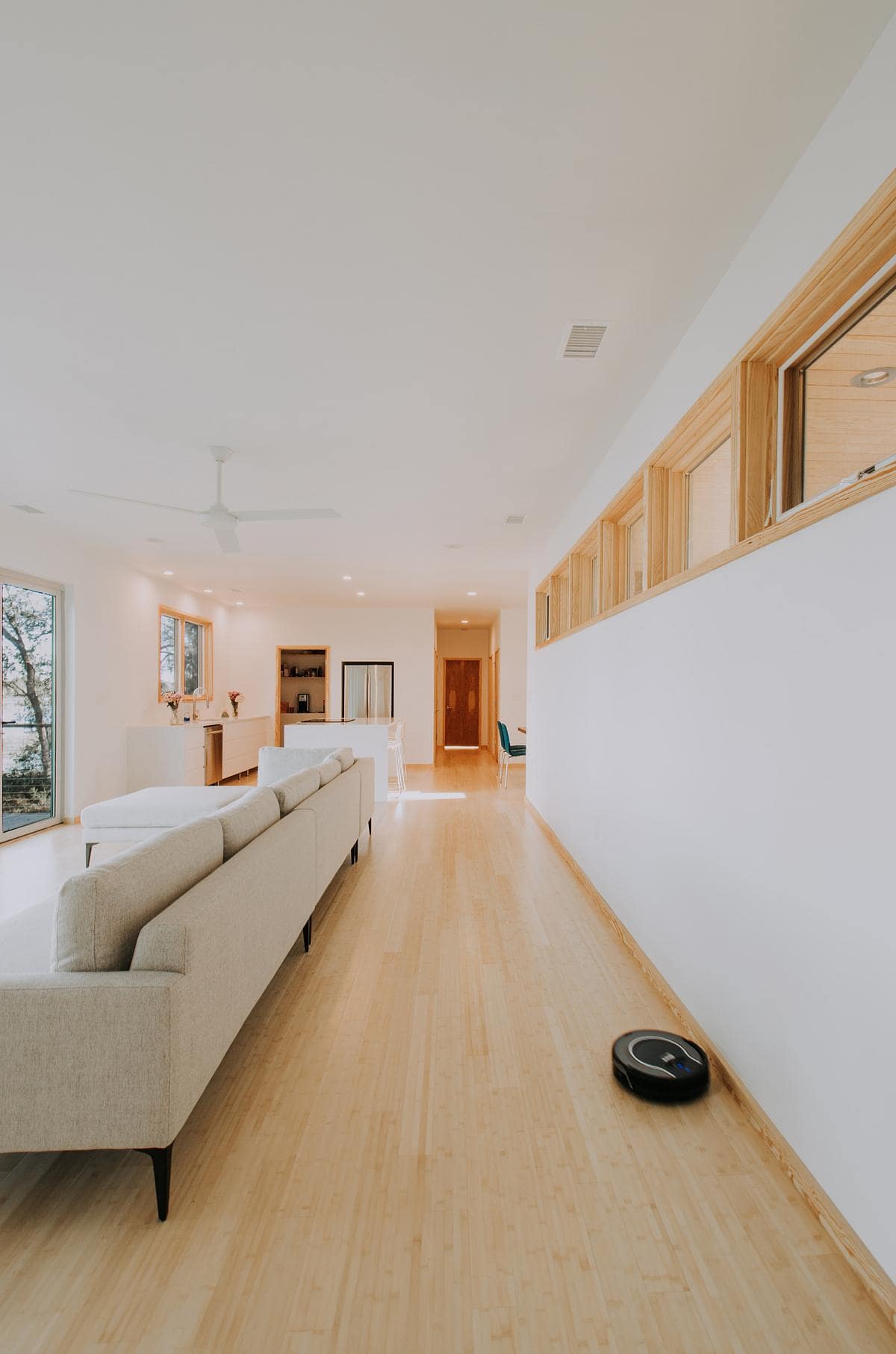
Who are the clients and what’s interesting about them?
The clients dreamed for a simple, efficient home that would be flexible in growing with their young family. They liked the ease of a home on one level with small children, and wished to have a view and the feel of a breeze from every room. This drove the form to a single room depth of twenty feet with an overall length of 100 feet, meeting the setbacks on either side. The simple form also allowed for the flexibility to add nodes to the form in the future as the family grows.
They long debated over adding a porch for living space outdoors, and with cost as a major constraint, considering the cost of a porch structure and the additional furniture needed. They decided to instead shift their perspective and think of the house as a porch and to instead invest in a large bi-folding exterior door. The expense of the door was far less than the cost of a porch structure and the thought of doubling up on furniture that would clutter up their view to the marsh.
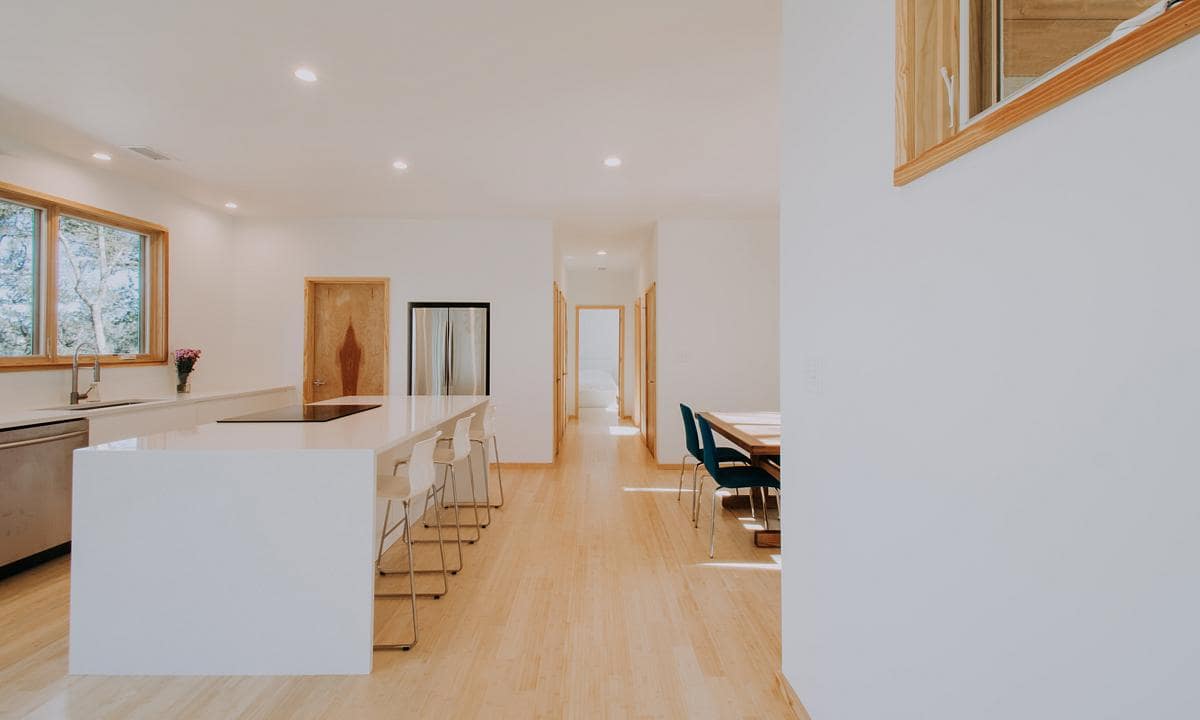
The clients have been amazed by how well the natural ventilation works in the home through the spring and the fall, heightening their experience with nature and lowering their energy bills. The single room depth has also reduced the need to turn on lights throughout the day, and elevated their mood as they spend most of their days working from their home office, raising their children. Bohicket House has worked for them as they had planned, a utility structure that provides spaces for what is needed for the family to function, with nothing more and nothing less, built with the strength and longevity of materials to stand up to their daily life.
What are the sustainability features?
The clients of Bohicket House wished to have views to the marsh from every room, every room filled with natural light, and the ability to feel the breeze off the marsh. This drove the form toward a single-room depth with the ability to pull cross breezes through and allow light to reach the center of the home.
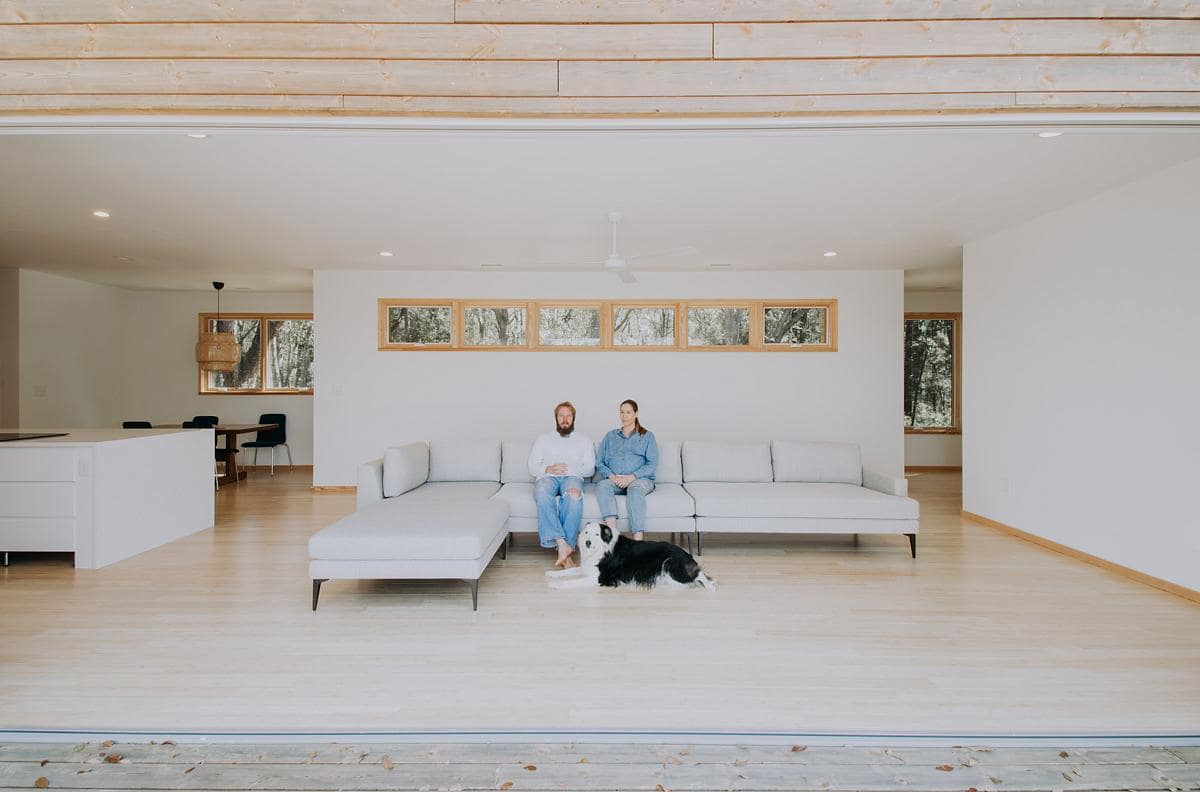
Designing for Energy:
As the clients, main desire was to have a view of the marsh from every room, it gave the design team some leverage to choose an orientation of the home. The home is sited on an east-west axis, with the narrow-end of the form facing the south. The southern side to the building is clad with a low emittance material, providing low heat absorption. The breeze dominates out of the northwest, and this drove the form toward a single-room depth with the ability to pull cross breezes through every room, and allow light to reach the center of the home. These design strategies greatly reduce the energy consumption, reducing the need for mechanical cooling, and electrical lighting.
Designing for Equitable Communities:
Bohicket House is nestled into the maritime forest along the edge of Bohicket Creek, blending in to the natural surroundings this protects the natural view for those enjoying the beauty of the natural waterway. Passing along by boat, it will be difficult to find the house as it sits low and is set back into the trees.
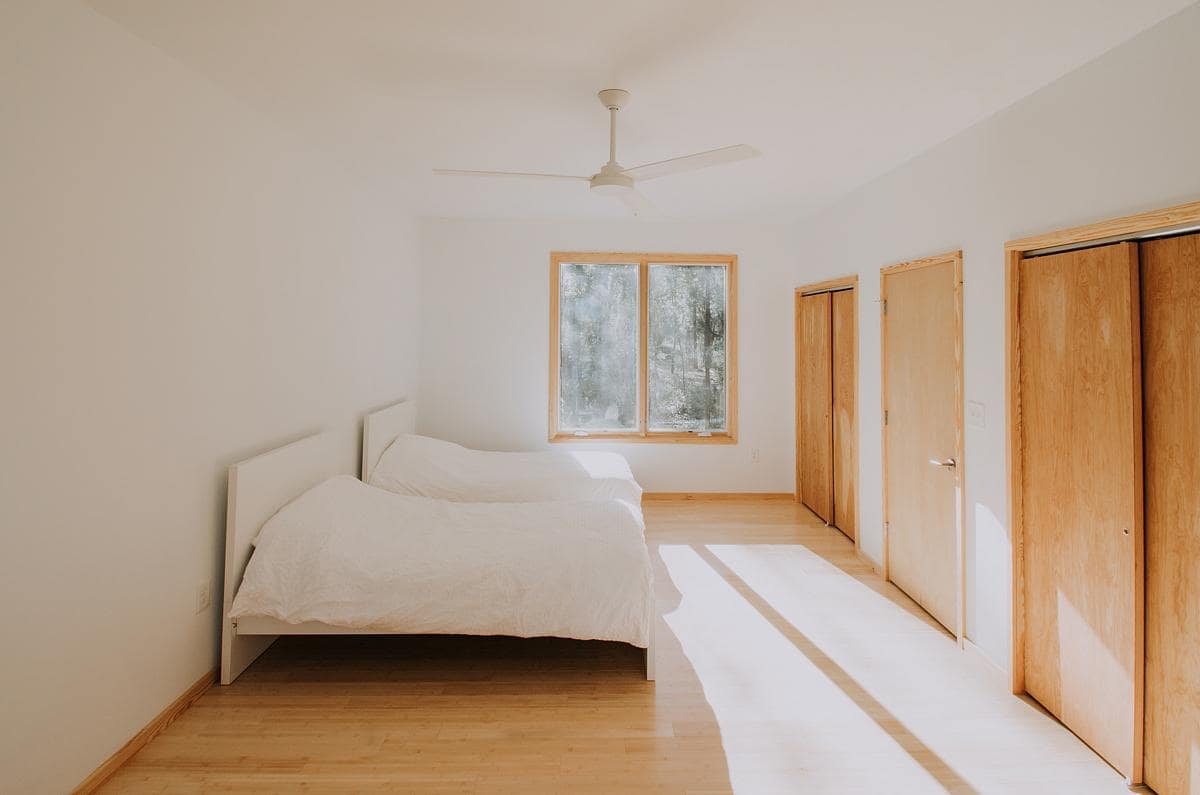
Designing for Water:
Set on timber piles, the minimal disruption of the site allows natural drainage to occur at the sensitive area of the marsh edge. With no impermeable surfaces on the ground level of the property, the problems that could typically be caused by habitation along the marsh edge are greatly reduced. All water is filtered naturally through the soil; therefore, no standing water ever accumulates, preventing breeding ground for mosquitos, which continues to keep the clients happy as well as the flourishing ecology.
The form of Bohicket House is adaptable to collect water in the future, as it is designed with a large, single sloping roof and with the addition of a gutter running the length of the low side, water can be collected for use.
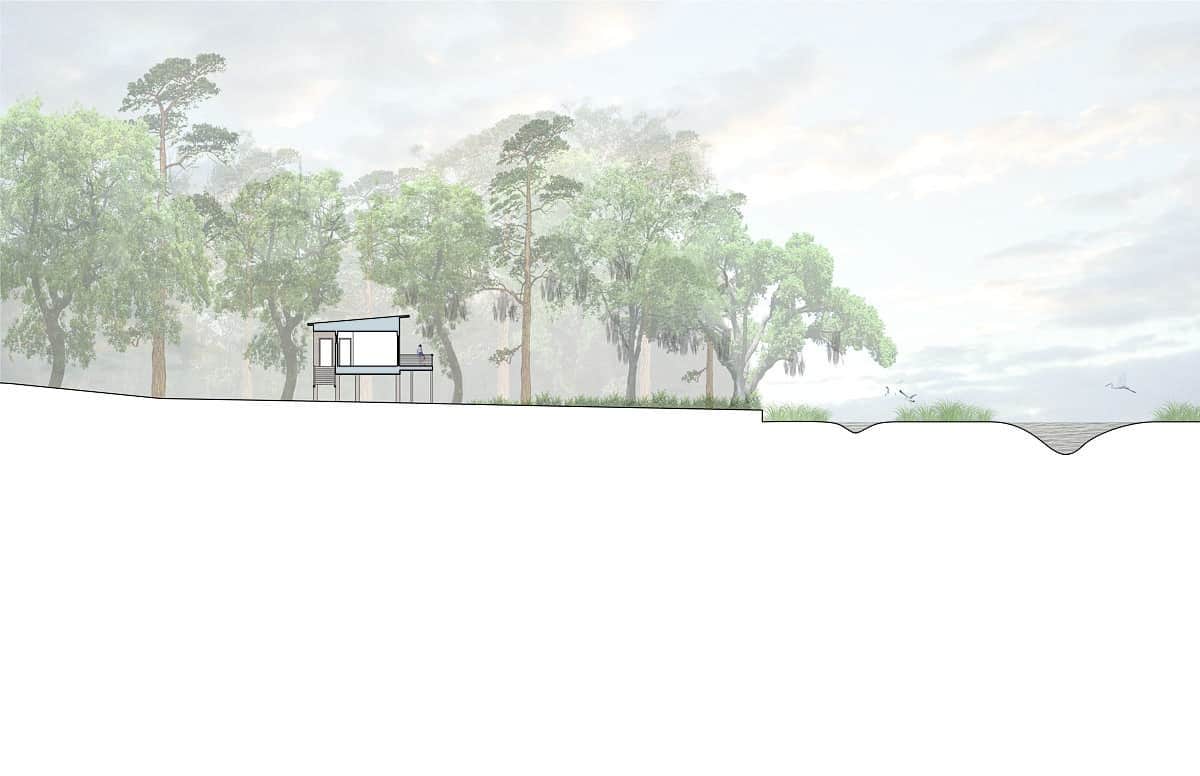
Designing for Resources:
Bamboo flooring was used throughout the home, because of its short growth cycle and renewability, for its hardness to stand up to kids and pets, and its dimensional stability to withstand the temperature and moisture changes with the home naturally ventilated much of the year.
The wood rain-screen, exterior decks and railings are constructed of a sustainably forested pine with a short growth cycle. The pine is infused with a bio-based liquid that changes the cells within the wood giving it the performance properties of a premium hardwood, resistant to rot, mold, mildew and pests, with increased hardness and dimensional stability. It is left untreated, so the wood will develop a silvery sheen further blending the home into the natural surroundings.
The design team made a conscious choice to design a structure of wood, and use as much wood product as possible, for the ease of assembly, and the low carbon footprint, with the ability to sequester carbon in the building.
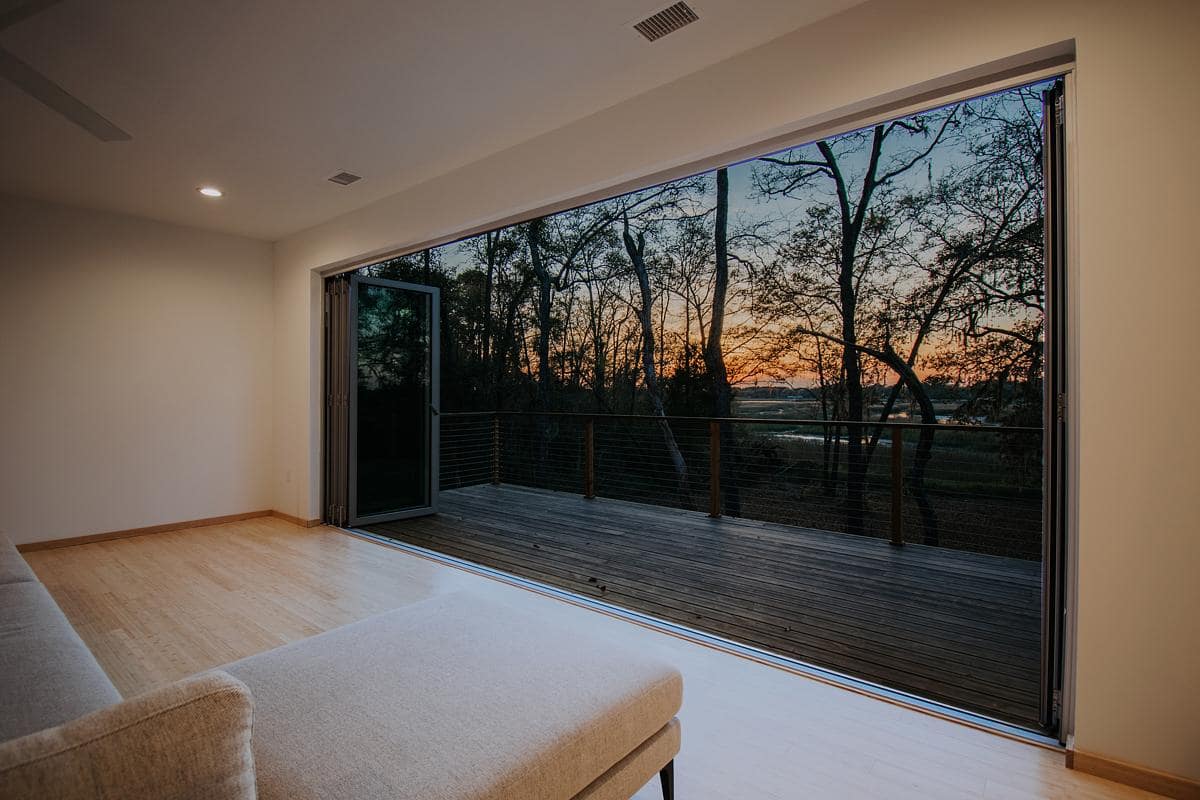
Design for Change:
Sited on Bohicket Creek, a tidal creek off of the Atlantic Ocean on Johns Island, Bohicket House is designed to face the changing climate, and possibility of natural disasters on the coast. The design team went beyond the recommendations of FEMA for flood elevation, and looked to the predictions from NASA on projected sea level rise due to climate change. This drove the design team to site the house 100 feet off of the critical line, when 50 feet is the minimum regulation, and bring the house six feet above the FEMA flood elevation.
The site is on an ancient sand dune, providing excellent bearing capacity for a structure. This would allow for shallow footings, but under the recommendation of the Geotechnical Engineer, the risk of liquefaction in the event of an earthquake would cause significant damage to a structure with shallow footings. For this reason, and to keep a light footprint on the land, the design team and clients chose a timber pile foundation.
