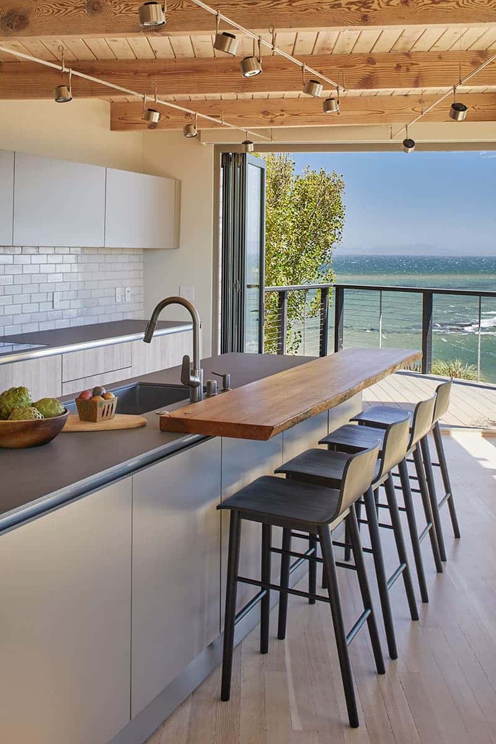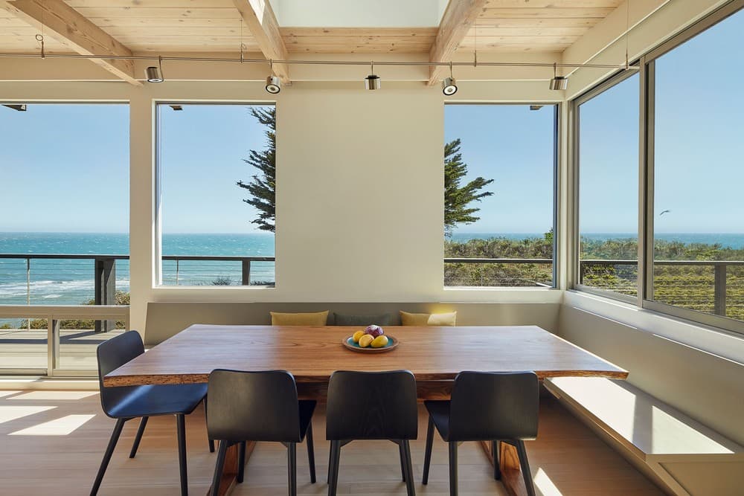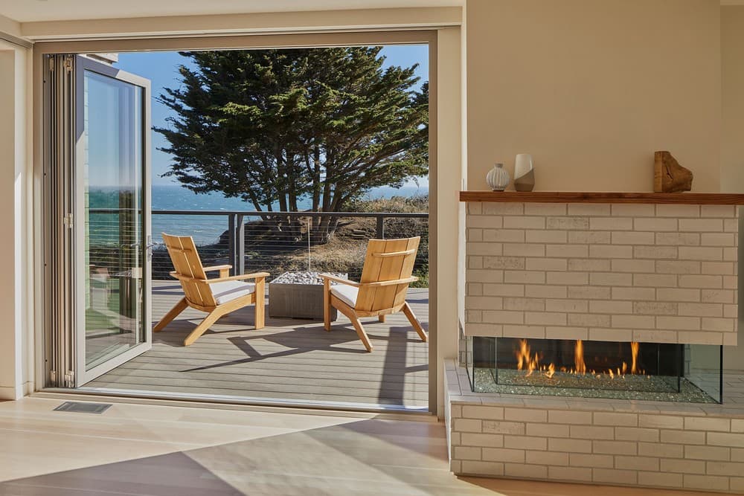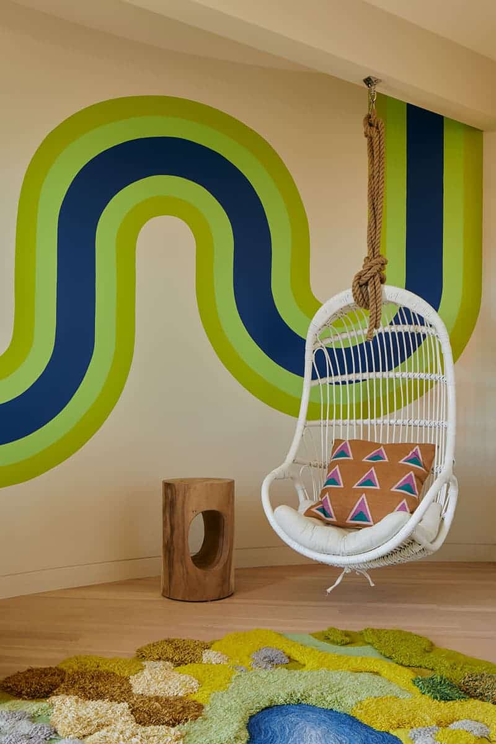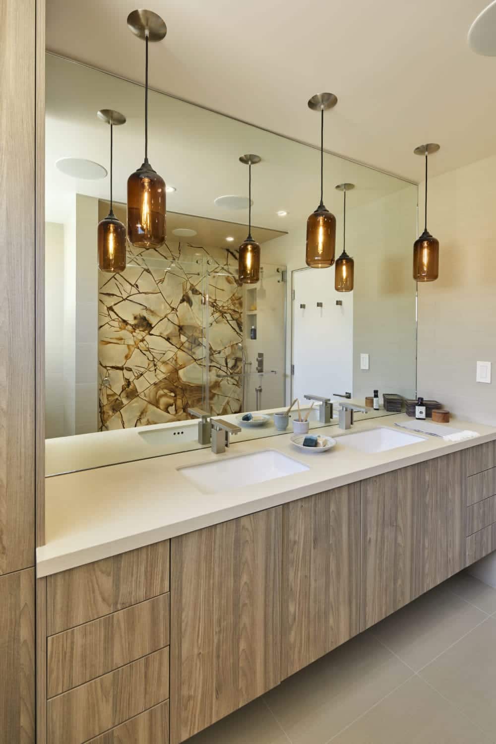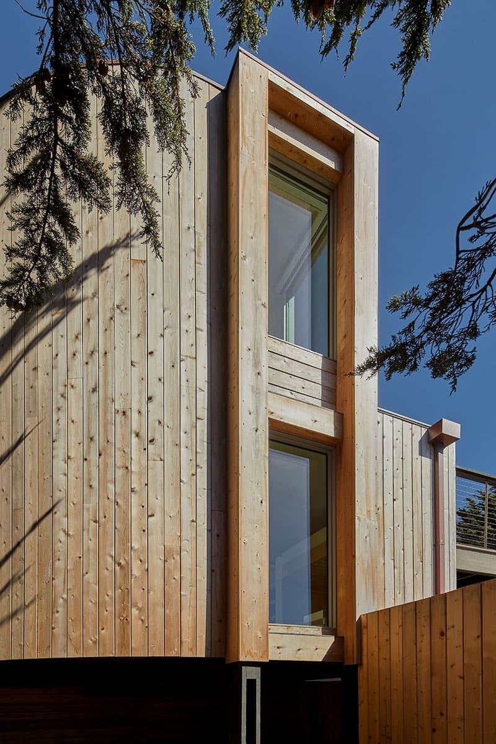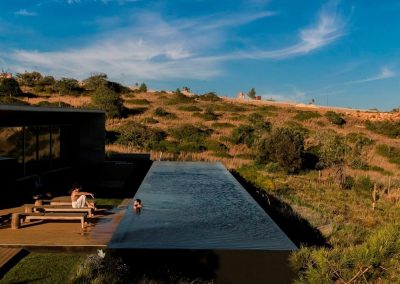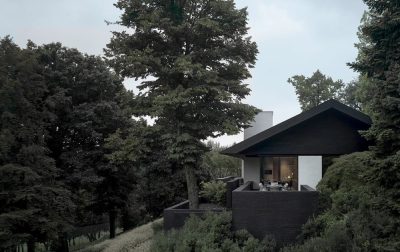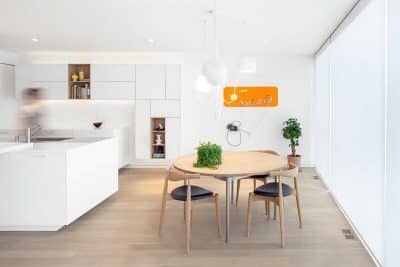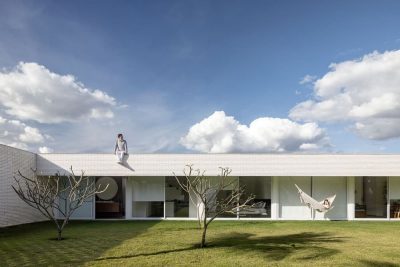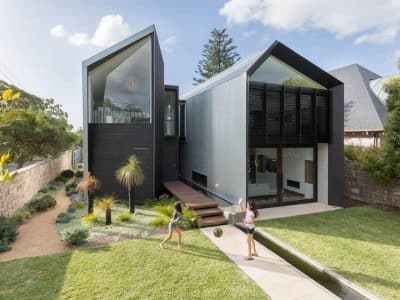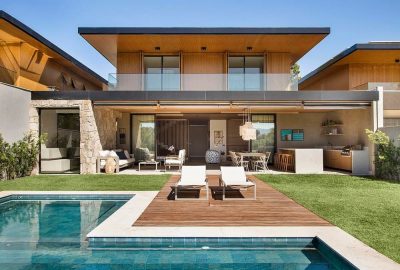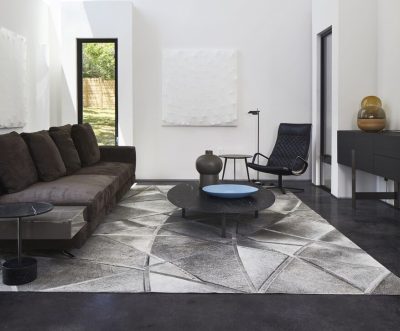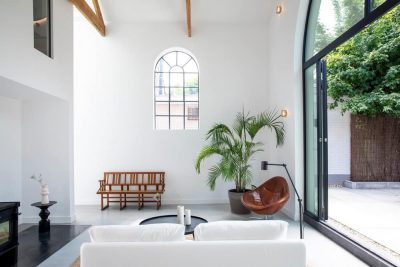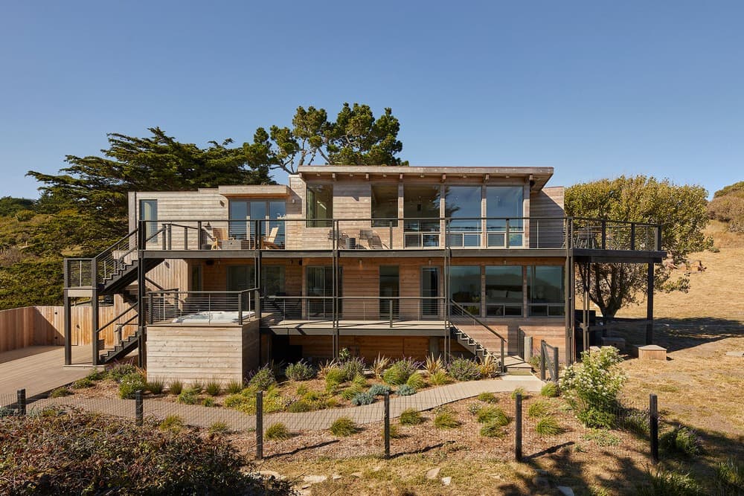
Project: Bolinas Beachside Getaway
Principal Architect: Ross Levy, Levy Art + Architecture
Architectural / Interior Designer: Karen Andersen, Levy Art + Architecture
Structural Engineer: Bruce King
General Contractor: Kasten Builders
Landscape Designer: Shirley Watts
Location: Bolinas, California, United States
Square footage: 1500 sq ft
Photo Credits: Mikiko Kikuyama Photography
A beachside getaway for a repeat client – an SF family of four – Queen is an impressive clifftop home in Bolinas, CA overlooking the ocean and the Duxberry Reef Tide Pools.
We worked with this client previously on their primary home in San Francisco. They approached us after purchasing this property and asked us to review it. They were originally contemplating simple upgrades, but we created a larger vision together – navigating design, permissions, and coordinating throughout construction.
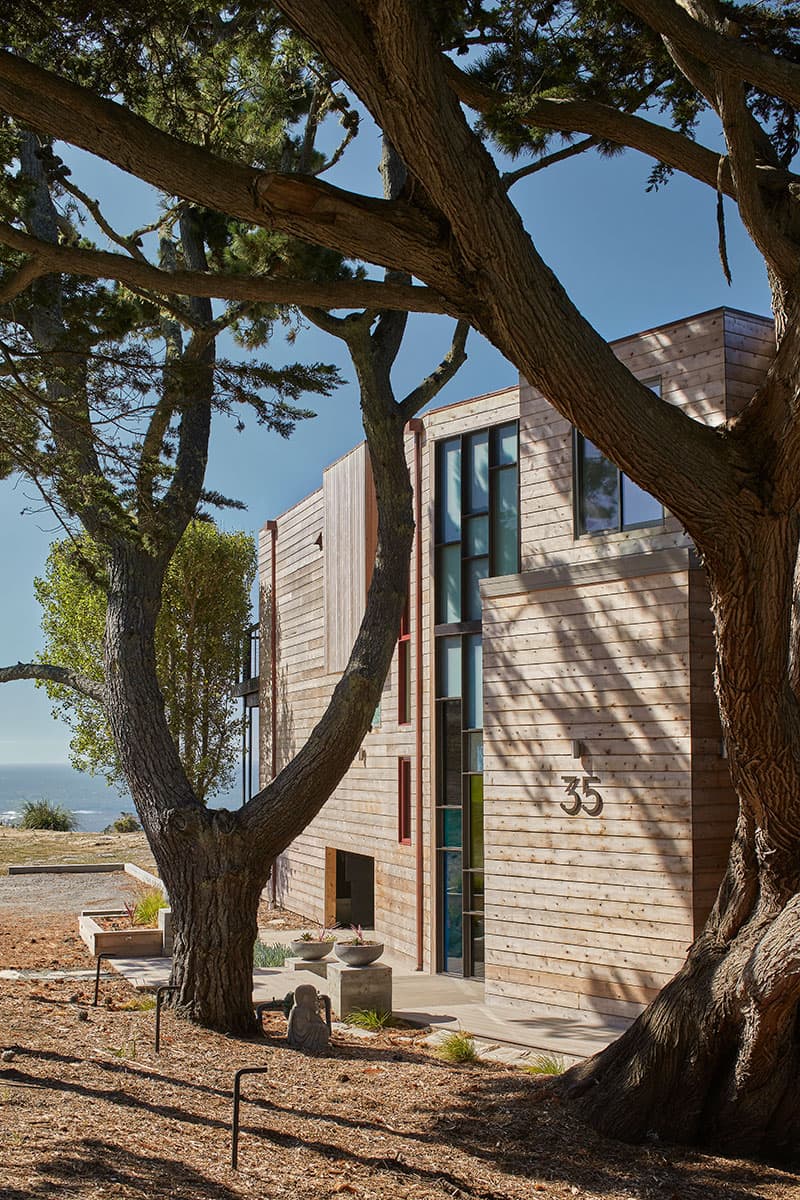
This project is about connections. The original structure consisted of two separate, elevated masses, a small house and adjacent decks. We stitched these two disparate pieces together, inside and out, to create a singular expression in exterior form and flowing interior spaces. The central element that binds the two sides together is a three-story glass wall. It connects the two buildings at the hinge point, creating a clear point of entry. The multi-paned composition is made of different colors and textures in reference to the beachfront location and the sea glass found there.
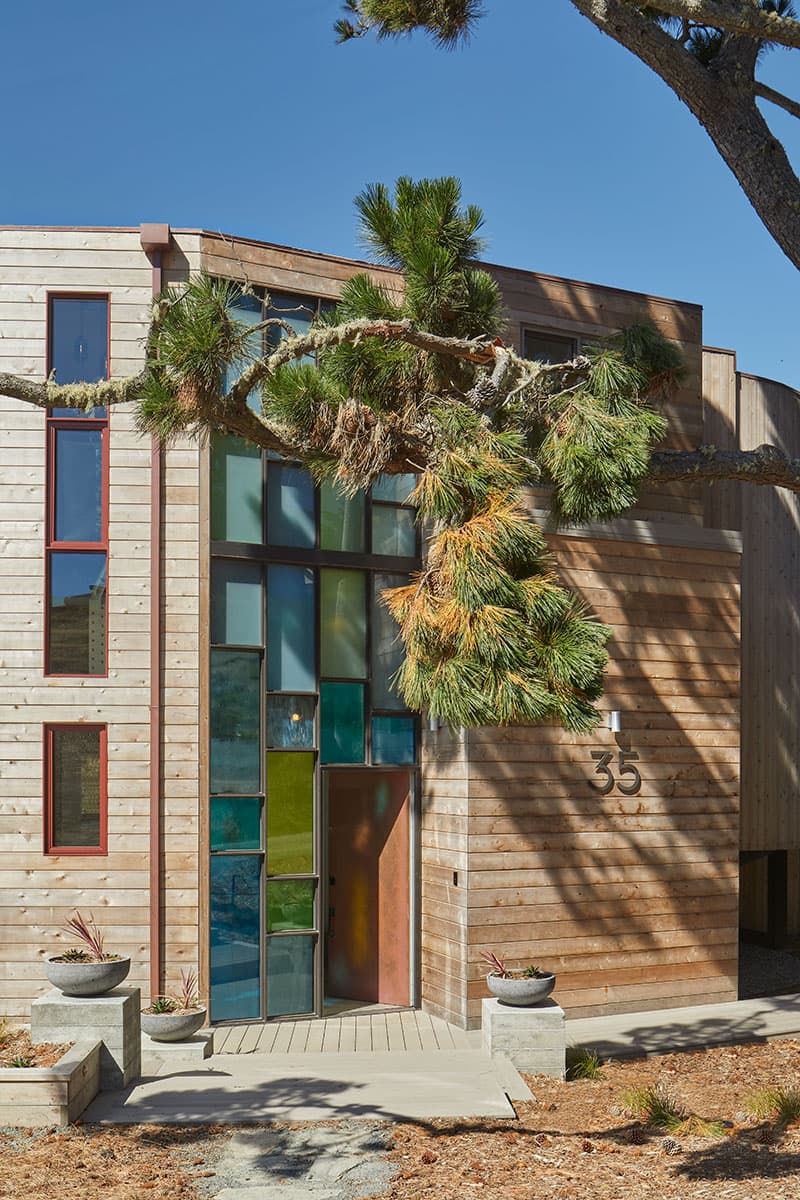
Entering this double height space, an open stairwell signals that the main living spaces are on the top floor. Here, the panoramic view of the coastline from San Francisco to the Farallon islands is unimpeded. As with the exterior, we brought the two sides of the house together to create a single, open living environment that combines kitchen, living and dining. A deck that runs the length of the house completes the side-to-side connection, and a new stair brings you from the upper deck to the lower deck with integrated hot tub. From there, you walk down directly to the bluff outside, connecting the living spaces to the landscape.
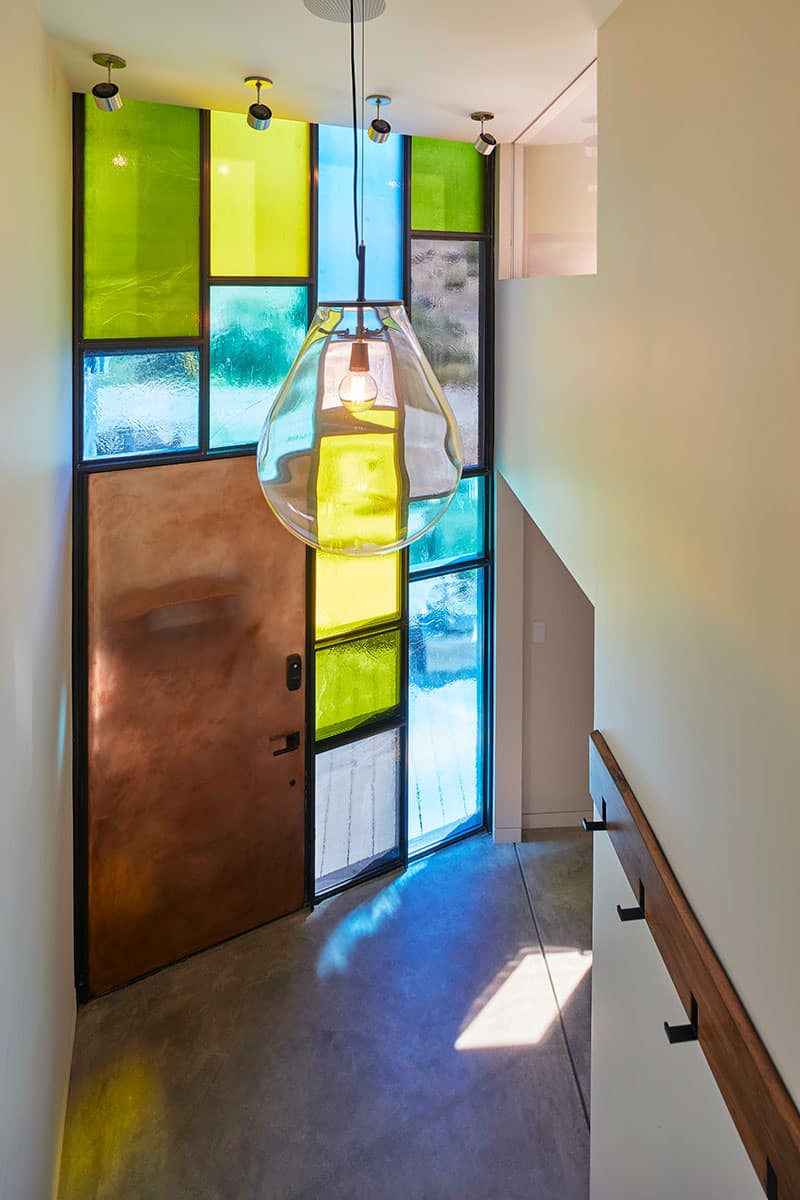
On the middle level there are two bedrooms and a bath. A gracious primary suite has a bank of windows that looks out to sea. The primary bath includes book-matched granite panels in the shower, and double sinks in driftwood-themed cabinetry. This is complemented by the children’s bunk room with skylit bath, laundry and views to the western sunset.
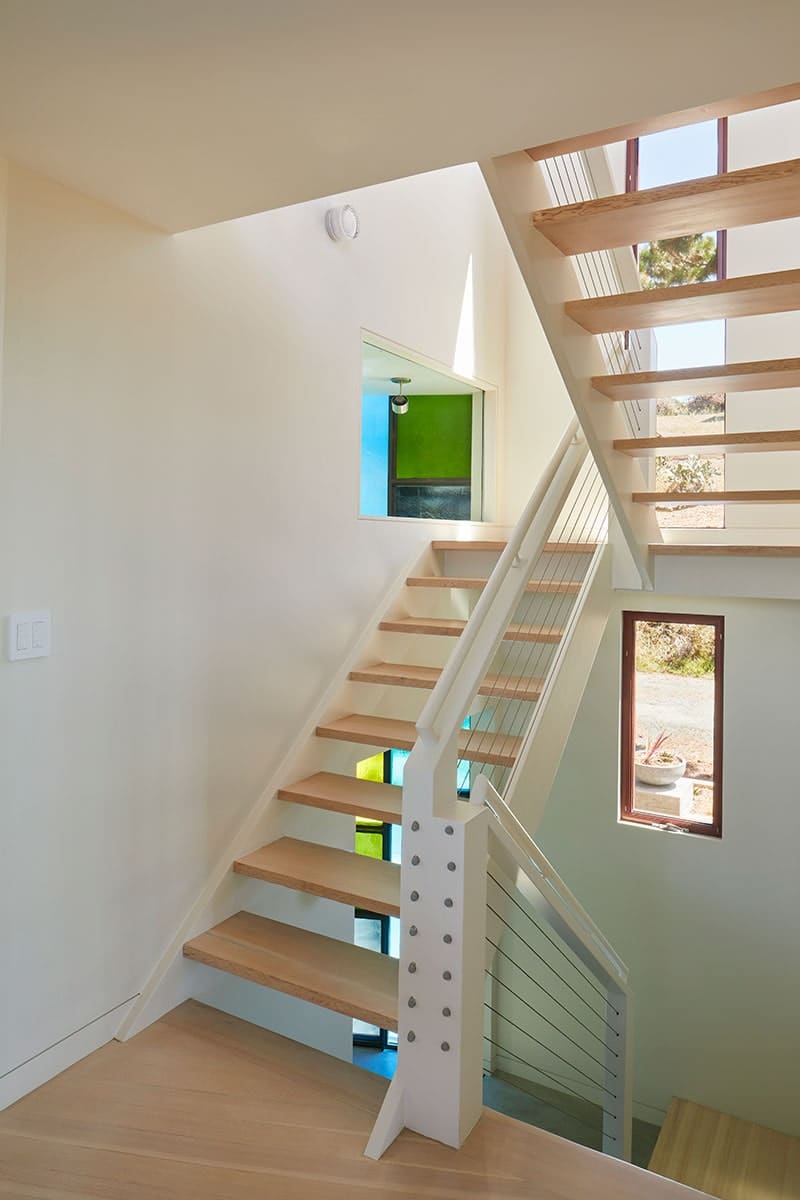
Sustainable features for this remote location include, first and foremost, passive solar collection through the extensive south-facing glazing. Solar panels and battery storage provide for active electrical generation. Remote access for systems allows continuous monitoring and energy management from a distance. There is a backup propane-fired system for supplemental heat.
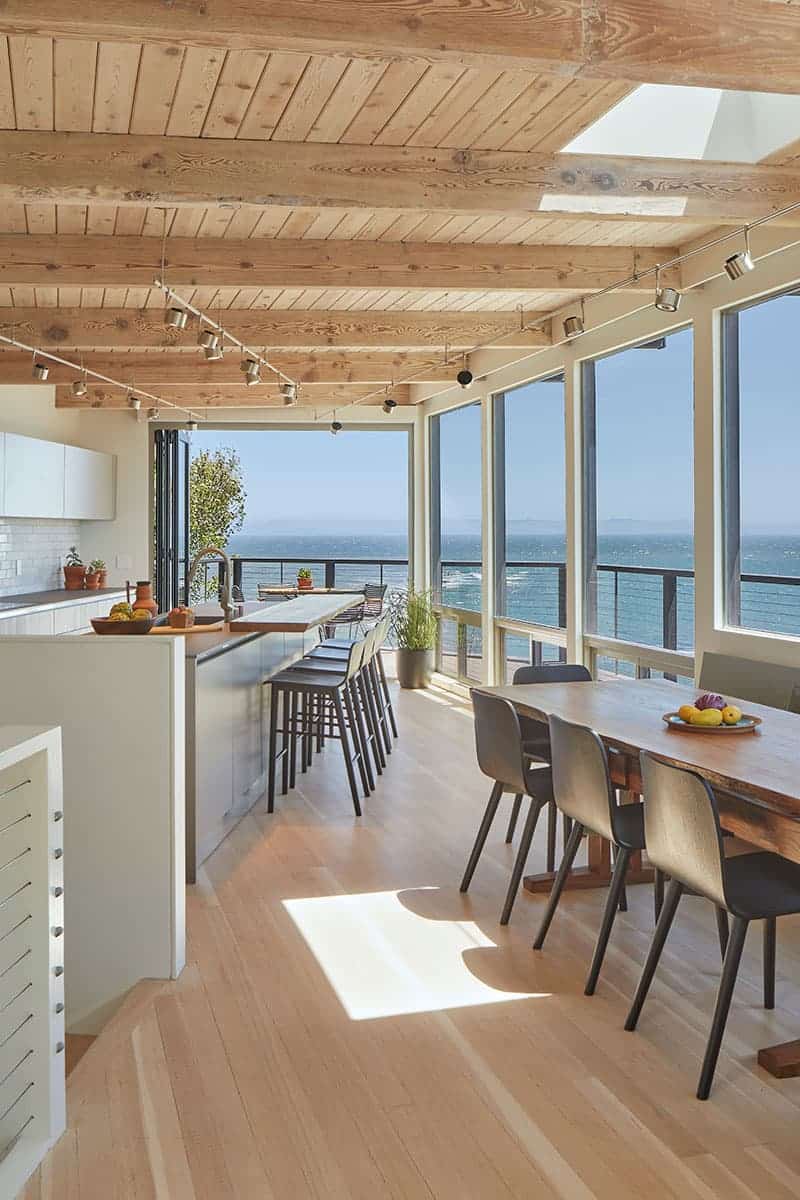
Our client’s goal was to create a gracious family retreat that celebrates the natural setting of Bolinas and to provide spaces for gathering with friends. They are thrilled with the result, which is far beyond what they had imagined was possible.
