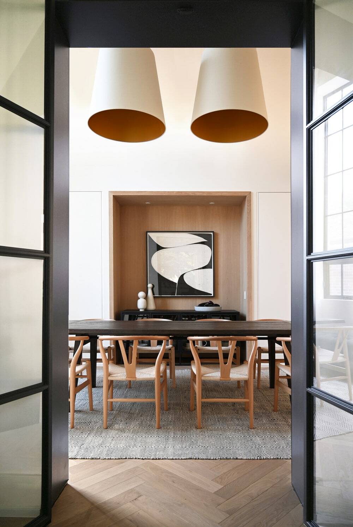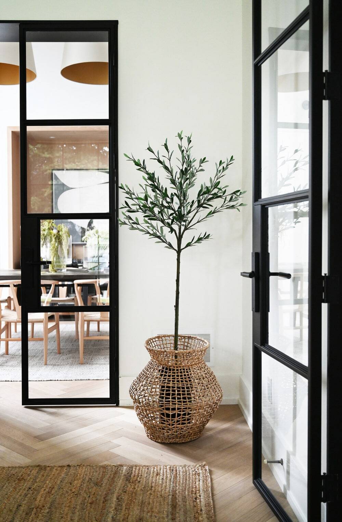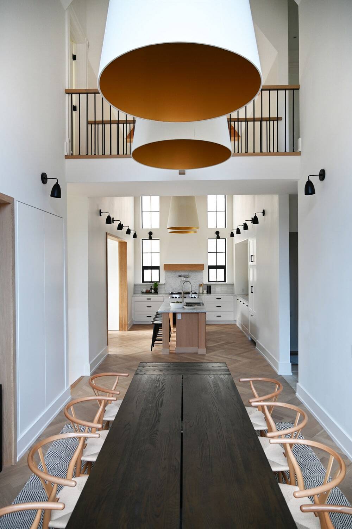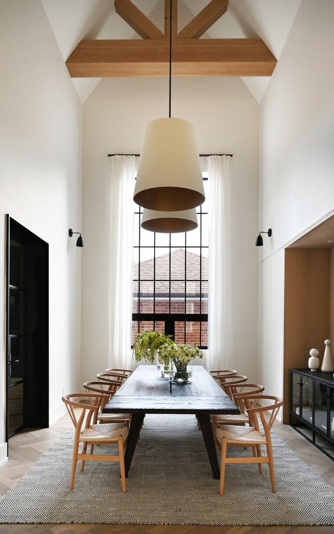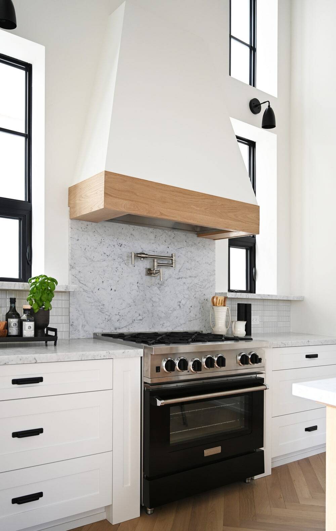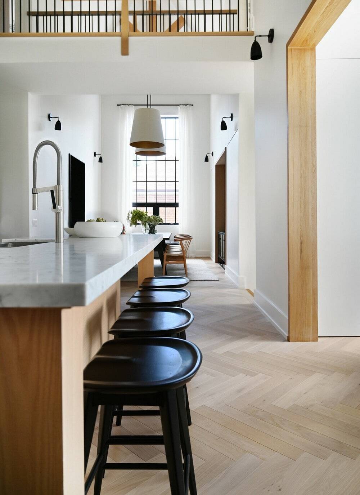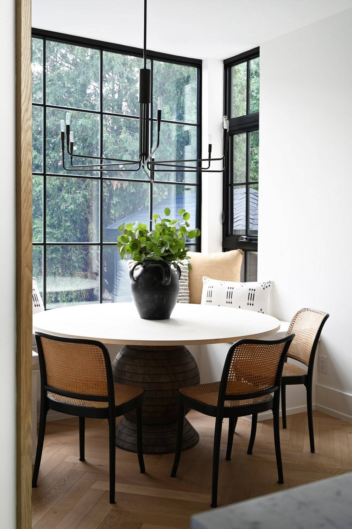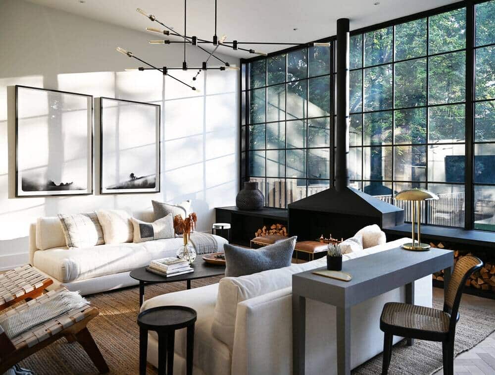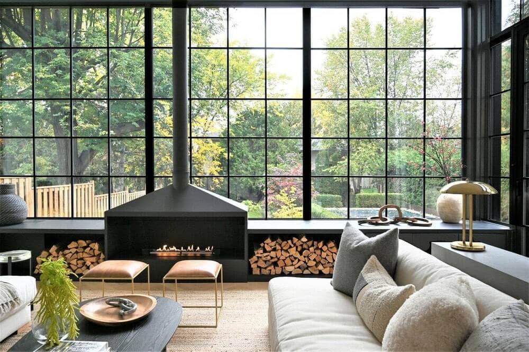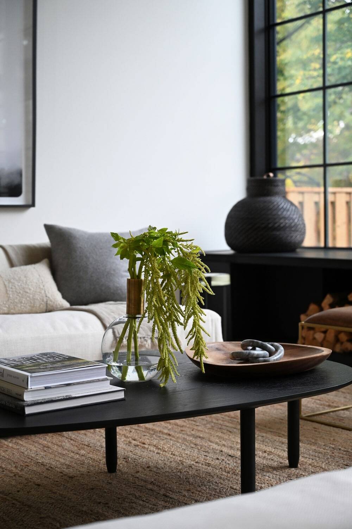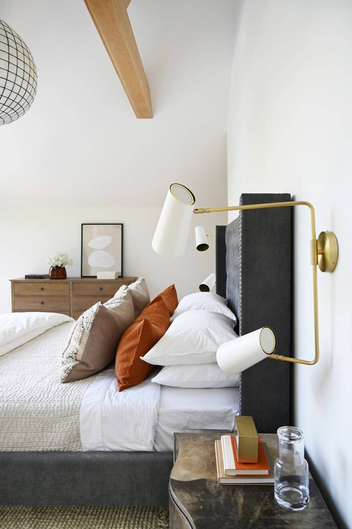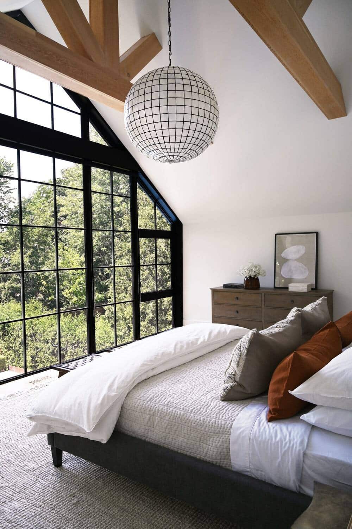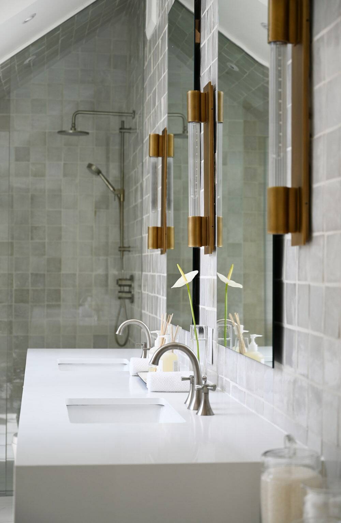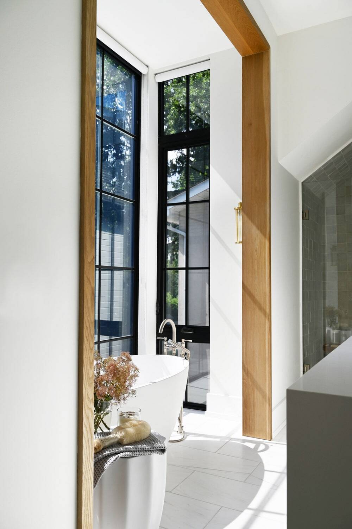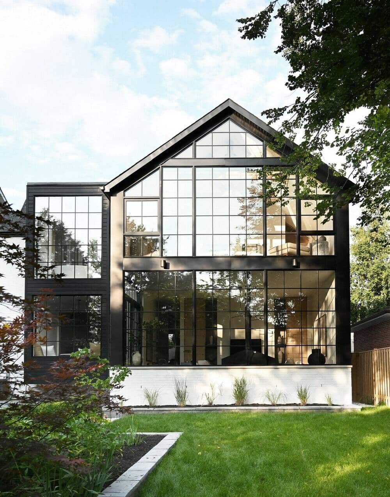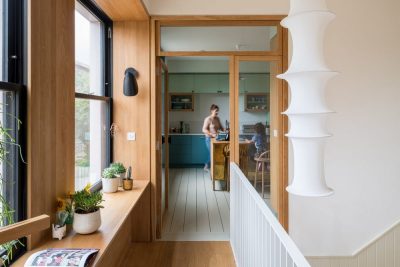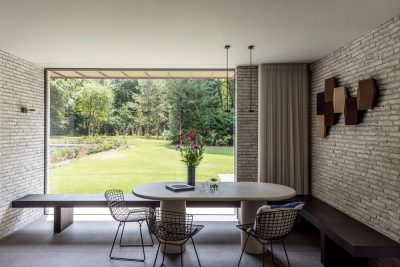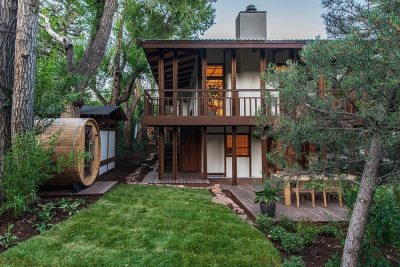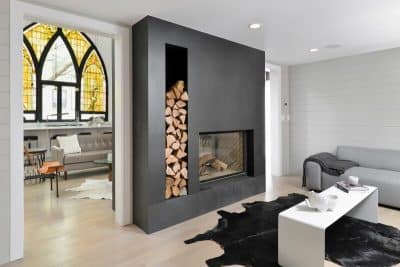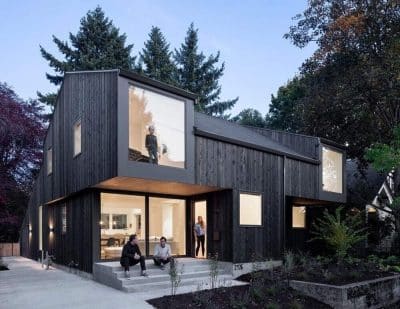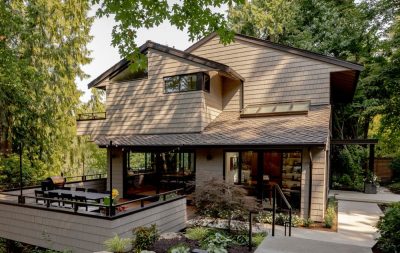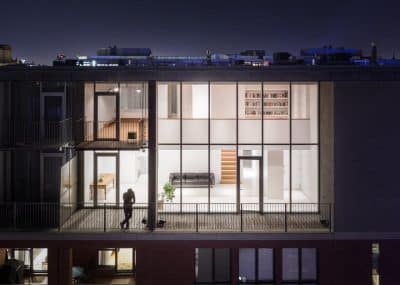Project: Botfield Residence
Architecture: Ancerl Studio
Location: Toronto, Canada
Completion date 2020
Building levels 2
Photo Credits: Kimberly Czornodolskyj
Designed by Ancerl Studio, the Botfield Residence transforms a tired bungalow into a stunning two-storey contemporary home. Nestled on a spacious lot in a quiet, tree-lined street in Etobicoke, Toronto, this residence seamlessly blends modern design with farmhouse-inspired warmth.
Elegant Exterior Transformation
Located on a large lot in Etobicoke, the Botfield Residence stands out with its elegant exterior renovation. Ancerl Studio added two symmetrical peak additions that frame a grand central entryway. The clean, off-white stucco peaks complement the existing painted brick, creating a harmonious blend of old and new. Large loft-style windows provide striking contrasts to the crisp exterior materials, while natural white oak accents enhance the welcoming entrance, hinting at the stylish interiors beyond.
Thoughtful Layout and Modern Comforts
Inspired by traditional farmhouse living, the Botfield Residence adopts a contemporary approach within a familiar layout. The design incorporates varying heights and volumes, adding visual interest and dynamic spaces. Upon entering through a seven-foot-wide pivot door, guests are immediately greeted by stunning views of the ravine. To the right, the Swiss Army Knife introduces the home’s unique layout.
The central kitchen and dining room feature cathedral ceilings with exposed wood beams, creating an open and airy atmosphere. Warm wood accents and natural materials add a touch of rustic charm, while oversized pendant lights provide a cozy glow for evening gatherings around the large dining table. This space is designed for both functionality and elegance, perfect for family meals and entertaining guests.
Inviting Living and Family Areas
A private study and a sunny breakfast nook extend from the main area, leading into the comfortable family room. Expansive wall-to-wall windows flood the space with natural light, highlighting a statement fireplace. Layered soft furnishings and a mix of textures create a welcoming environment, ideal for relaxation and family activities. Additionally, two bi-fold pocket doors can be fully folded away, revealing a TV and open shelving, further enhancing the room’s versatility.
Seamless Indoor-Outdoor Connection
Botfield Residence excels in blending indoor and outdoor spaces. Sliding glass doors and expansive decks invite residents to enjoy the beauty of the surrounding forested ravine and spacious backyard. Whether hosting gatherings or enjoying quiet moments, the seamless transition between indoor and outdoor living areas enhances the home’s overall comfort and appeal. The outdoor fire pit and wet bar provide perfect spots for entertaining, whether hosting a family gathering or enjoying a quiet evening under the stars.
Luxurious Primary Suite
The primary suite offers a serene retreat with a cathedral ceiling adorned with exposed beams and a peaked wall-to-wall window. Neutral soft textures and furnishings create a cozy and intimate space, while a windowed alcove houses a freestanding tub in the spa-like bathroom. This peaceful perch overlooks the lush rear yard, providing a perfect spot for relaxation. The ensuite also features a white marbled vanity area with wall-mounted mirrors framed in black metal, adding a touch of modern elegance to the rustic stone walls.
Stylish Staircase and Second Floor
Black metal stair pickets and feature wall paneling guide visitors up to the second floor. A catwalk overlooks the dining and kitchen areas below, seamlessly connecting the secondary bedrooms and bathrooms to the private primary suite. This thoughtful design ensures easy access and a cohesive flow between floors, enhancing the overall functionality of the home.
Sustainable and Durable Design
Ancerl Studio prioritized sustainability in the design of the Botfield Residence. Durable materials like steel and concrete ensure longevity, while extensive glazing maximizes natural light and reduces the need for artificial lighting. The green roof not only enhances the home’s aesthetic appeal but also promotes biodiversity and conserves water, making the residence environmentally friendly. Additionally, the use of natural materials like white oak wood, concrete tiles, and stucco ensures durability and timeless elegance.
Conclusion
Designed for a family of seven, the Botfield Residence offers ample space without compromising on style or functionality. The open floor plan, luxurious finishes, and seamless indoor-outdoor connections create a harmonious living environment. Whether hosting large gatherings or enjoying everyday family life, this home meets the diverse needs of its inhabitants with grace and sophistication.


