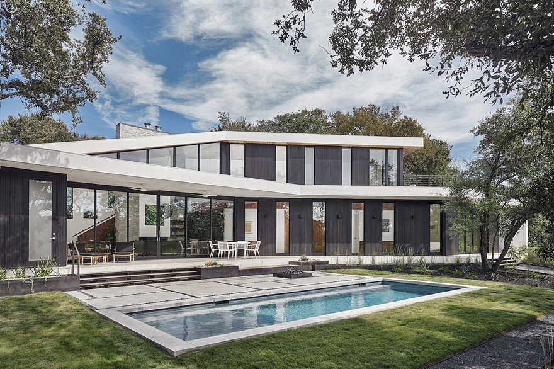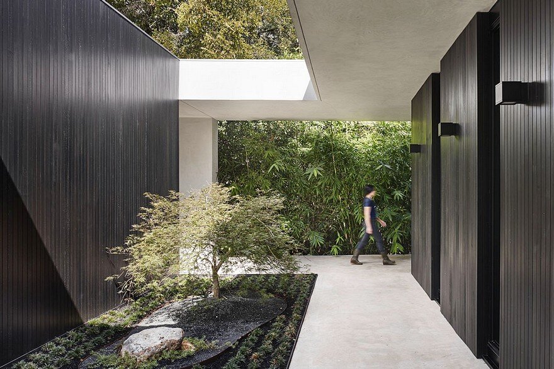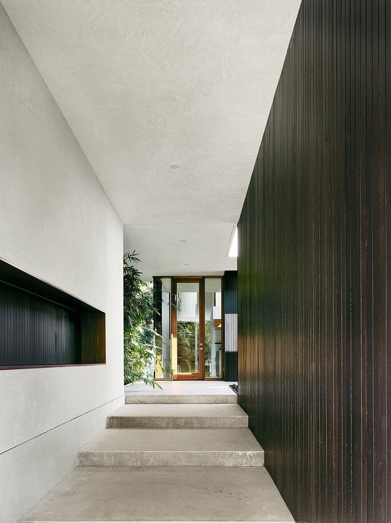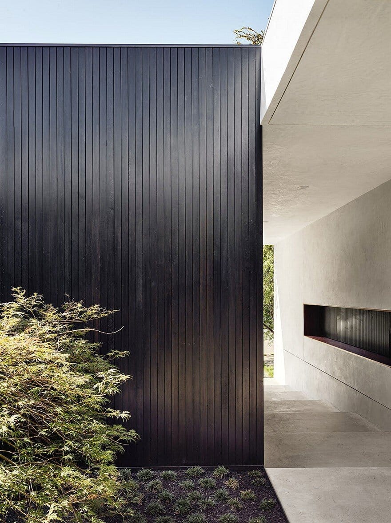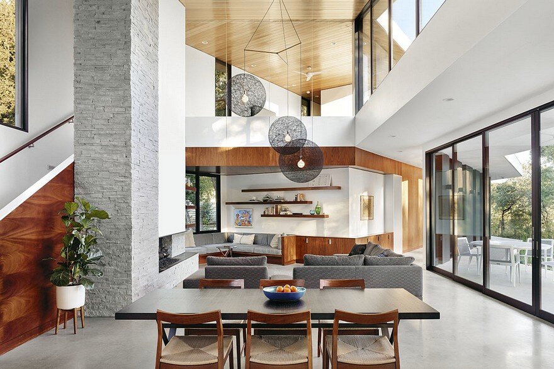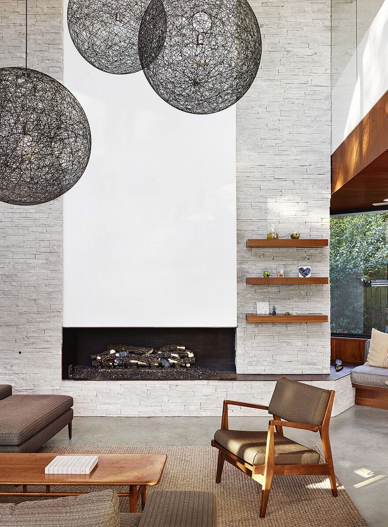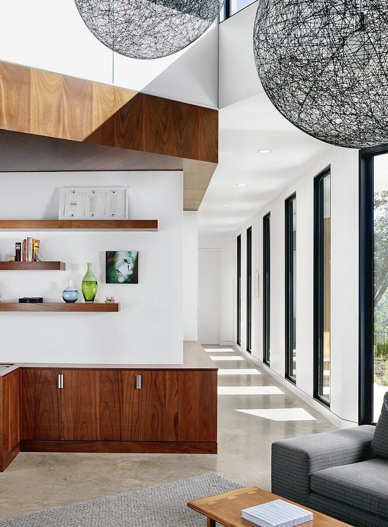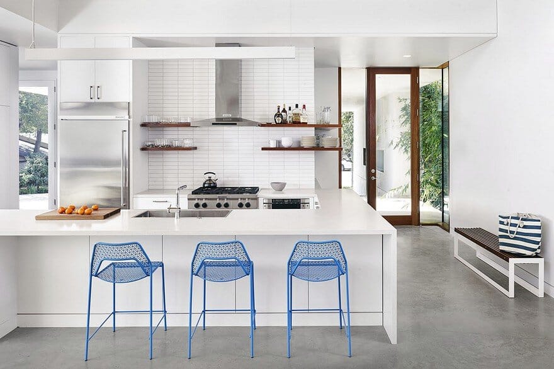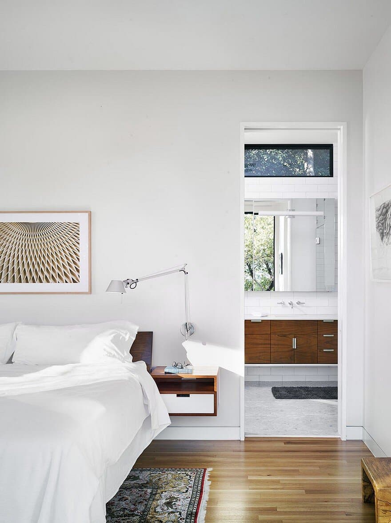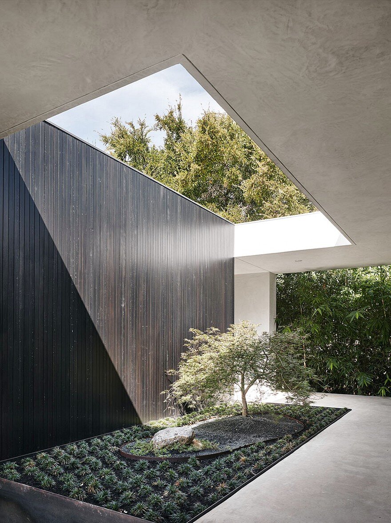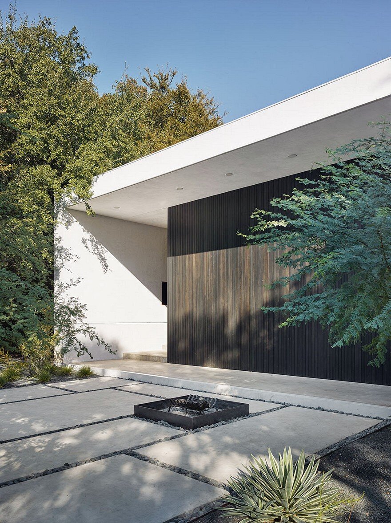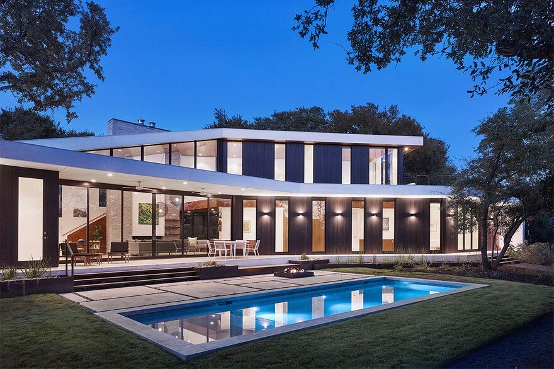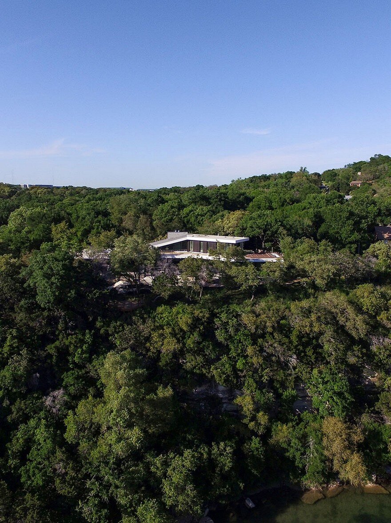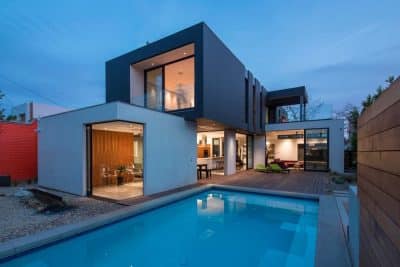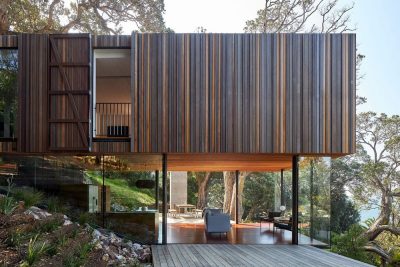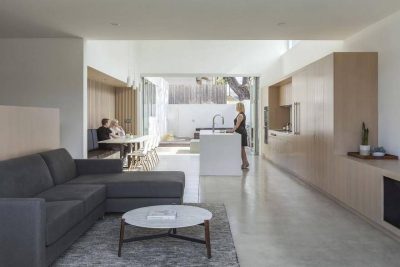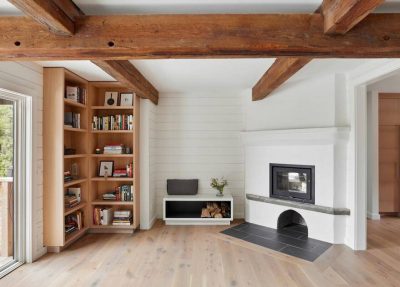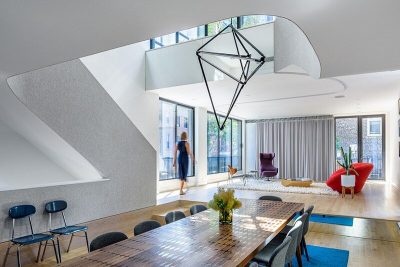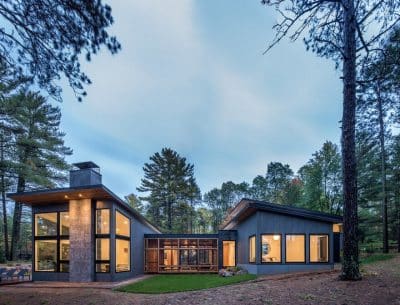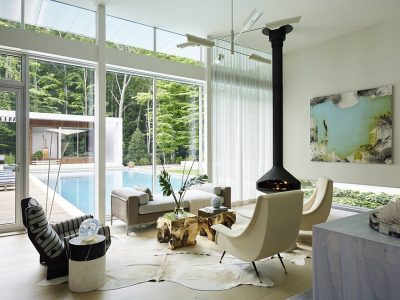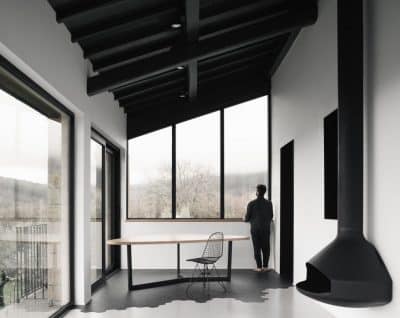Project: Branch House
Architects: Baldridge Architects
Location: Austin, Texas
Builder: Acero Construction
Photographer: Leonid Furmanski
Branch House was designed by Baldridge Architects for a family of four in Austin’s Barton Hills neighborhood. Situated on an unassuming cul-de-sac, the heavily wooded property opens to theatrical views over a protected greenbelt that runs from downtown through the southern part of the city. Taking our cues from this spectacular site, we conceived of a house that would first conceal, then reveal, the view.
In a fashion inspired by traditional Japanese architecture, visitors enter the home through a choreographed entry sequence at the side of a minimalist façade. Only upon their arrival into a semi-covered landscaped courtyard do they see the sweeping lines and dramatic section of the house as it meanders through the trees. at all times, the house beyond the entry prioritizes views and outdoor access to the lush greenbelt below.
We designed spaces affording our clients different experiences throughout the house—at places cozy and nest like, at others open, bright and dramatic. There is a sly quality to the design. At each turn one finds a spatial surprise seamlessly created by the subtle sectional complexity of the structure, which terminates at a second-floor deck overlooking the expanse of Texas Hill Country.

