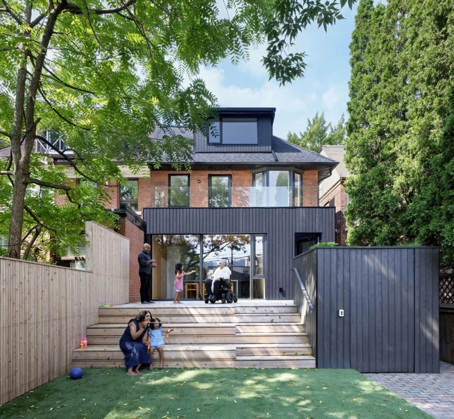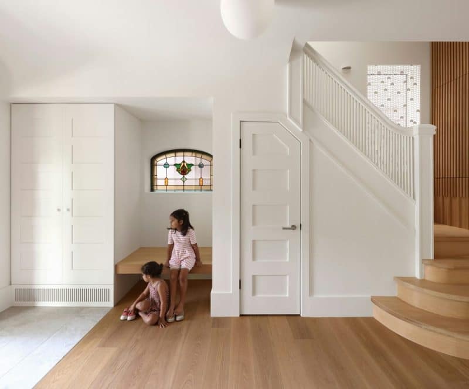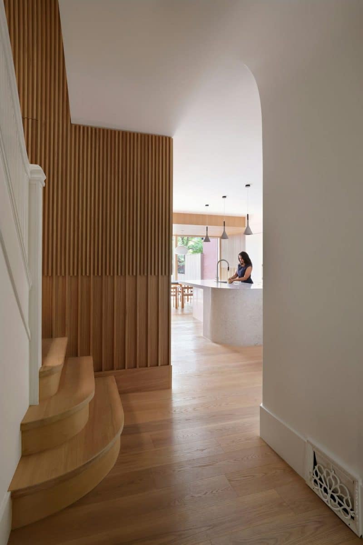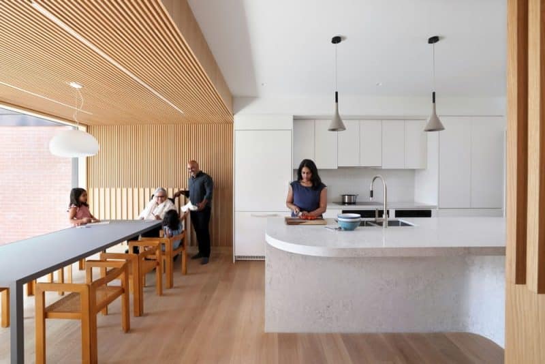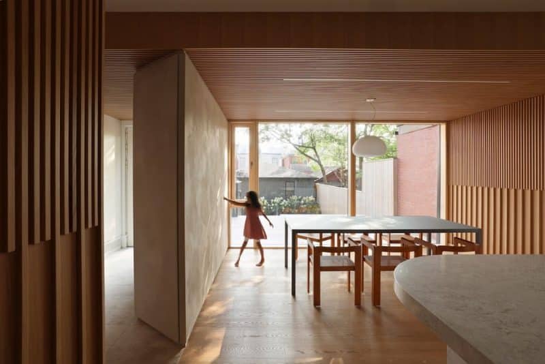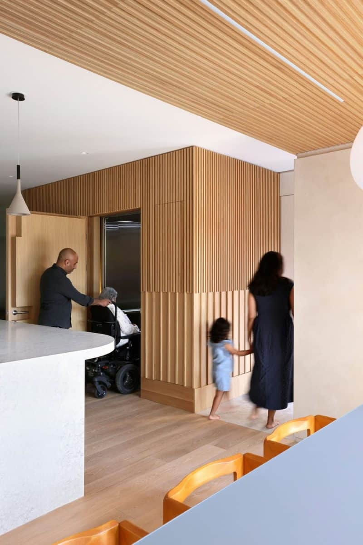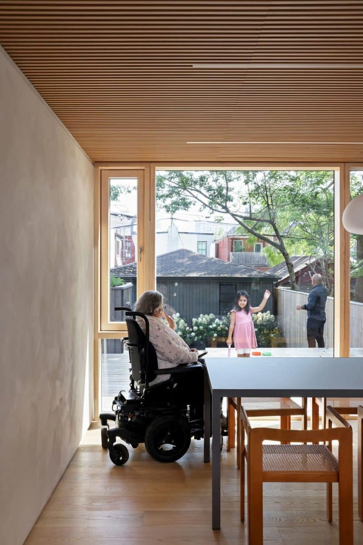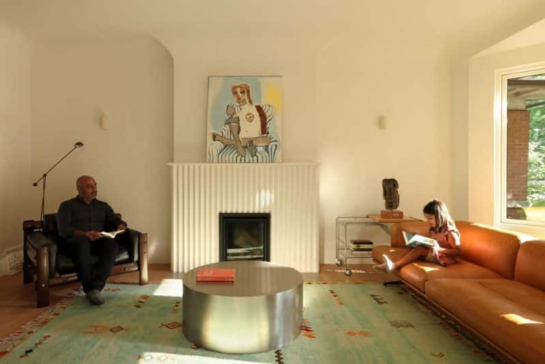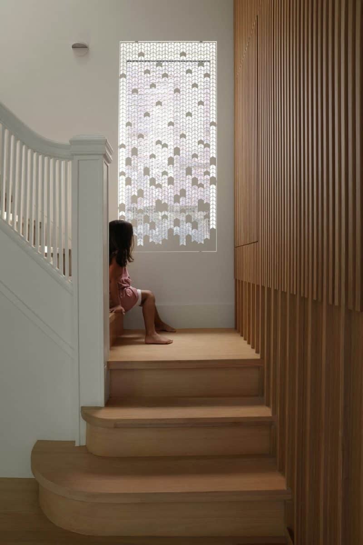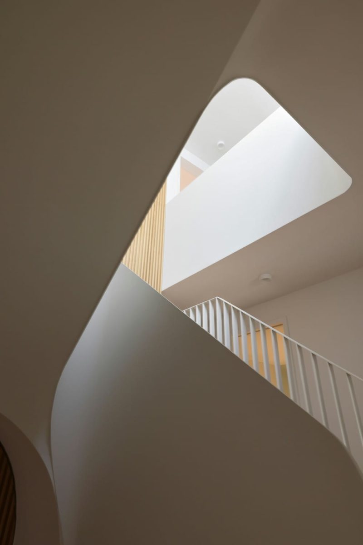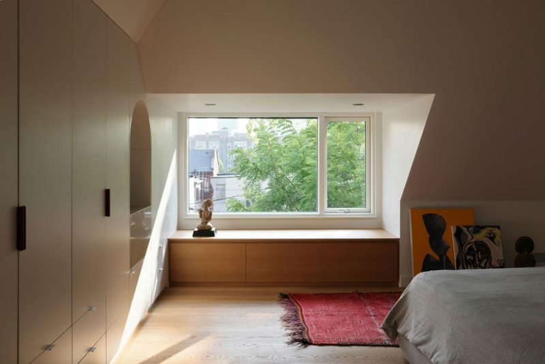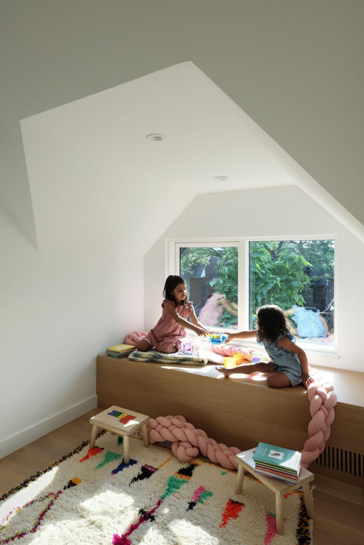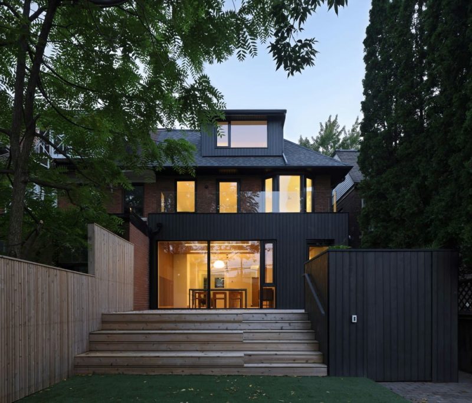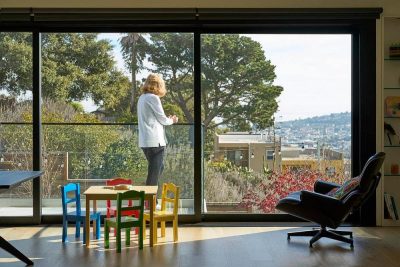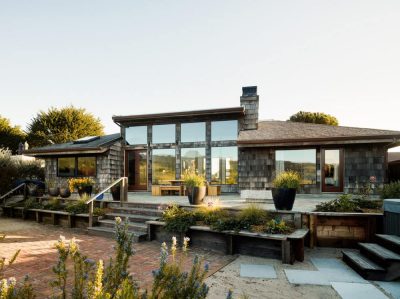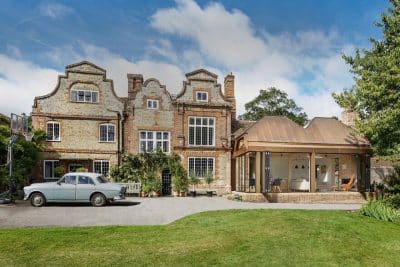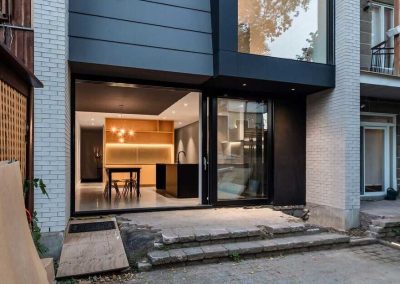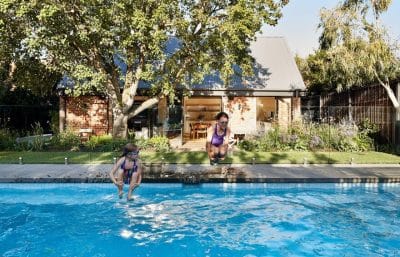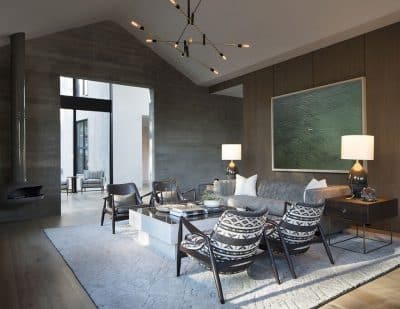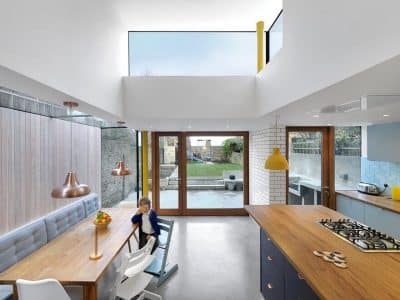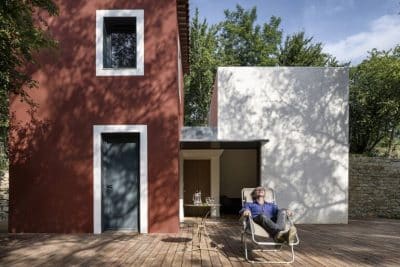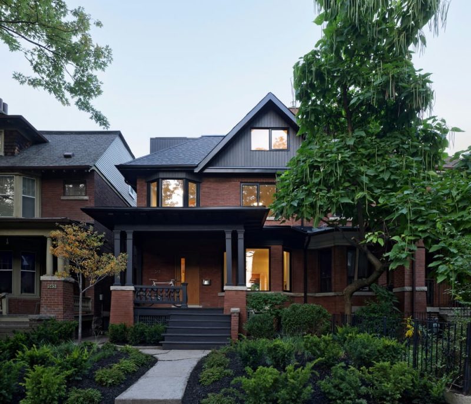
Project: Brar Residence
Architecture: Omar Gandhi Architects
Team: Omar Gandhi, Stephanie Hosein, John Gray Thomson, Chad
Jamieson, Ryan Beecroft, Andrew Hooke, Mary Ma, Rojina Yamin
Contractor: Ripple Projects
Structural: Blackwell Structural Engineers
Location: Toronto, Canada
Year: 2024
Photo Credits: Ema Peter Photography
Brar Residence by Omar Gandhi Architects brings three generations together under one roof. Designed for Dr. Savtaj Singh Brar, his wife Jaspreet Dhaliwal, their two young daughters, and Dr. Brar’s mother, this Toronto home blends accessibility with family warmth. Moreover, it transforms a semi-detached century-old Edwardian house into a bright, welcoming space.
A Home for Every Generation
First, the design team focused on the family’s needs. The clients wanted open gathering areas but also an accessible suite for Dr. Brar’s mother, who uses a wheelchair. To meet both goals, Omar Gandhi Architects inserted a vertical core at the center of the home. Consequently, the core houses an elevator and stacks a sleek steel staircase from ground level to the top floor. As a result, the mother can move freely between the backyard, the main living spaces, and her private second-floor suite.
Light, Texture, and Cultural Roots
Next, they celebrated the family’s Punjabi and Trinidadian heritage. For example, perforated window screens echo the jalis of Indo-Islamic architecture. Meanwhile, their geometric pattern borrows motifs from vibrant Phulkari embroidery. As the sun tracks across the sky, light filters through these screens and dances across walls, recalling memories of grandparents’ homes in Punjab. Furthermore, a new dormer and skylight draw additional sunlight into the stairwell, illuminating the white oak lining of the vertical core.
Gathering Spaces and Materials
Meanwhile, on the ground floor, large communal rooms invite family interaction. The living room preserves the original house’s flow, while a new kitchen and dining area open onto a spacious deck and backyard. In addition, a monolithic quartz island anchors the kitchen as a natural gathering point. Moreover, expansive glazing connects indoor and outdoor living, making it easy to host meals, play, and storytelling.
Details That Matter
Furthermore, millwork details pay homage to the home’s original craftsmanship. The ribbed white oak in the elevator core extends into the kitchen. Likewise, the sinuous steel guard around the staircase mirrors the rounded plaster ceilings that once defined the house. In addition, carefully chosen lighting fixtures and textiles infuse color and playfulness throughout the home. Consequently, each detail feels both personal and thoughtfully curated.
Ultimately, Brar Residence balances a deep personal connection with modern family living. It honors the street’s Edwardian character on the exterior while creating an accessible, light-filled interior. In the end, this home proves that careful design can unite generations, celebrate cultural roots, and offer comfort for all. Brar Residence
