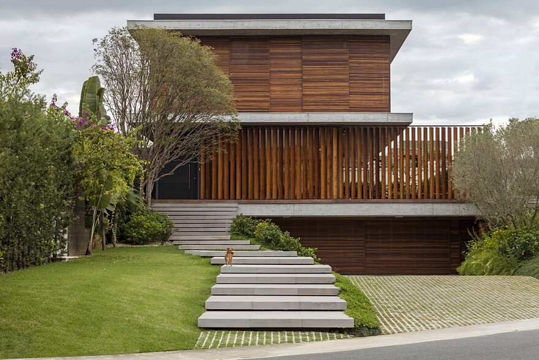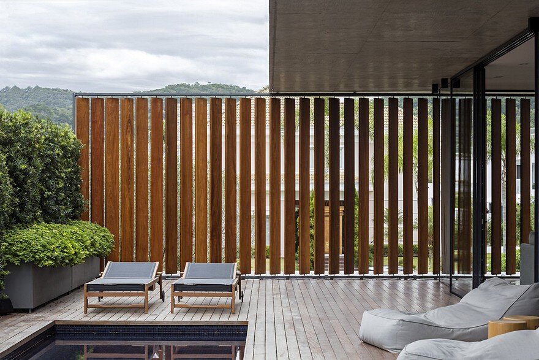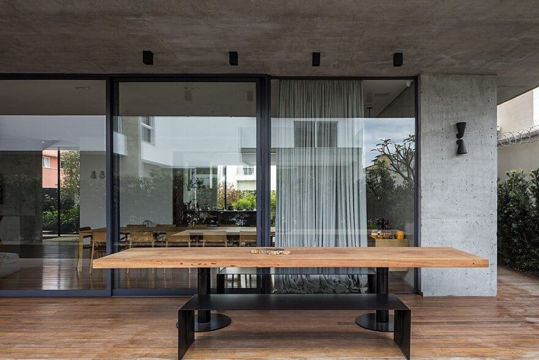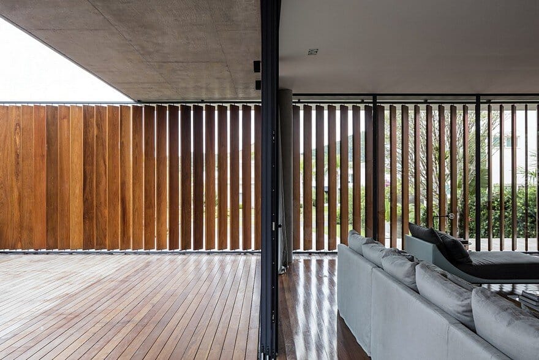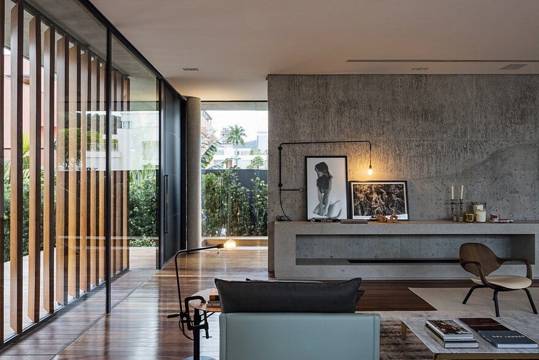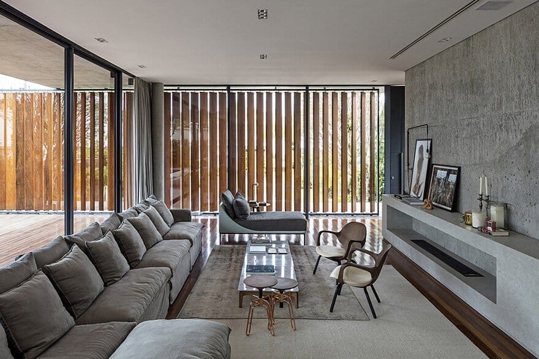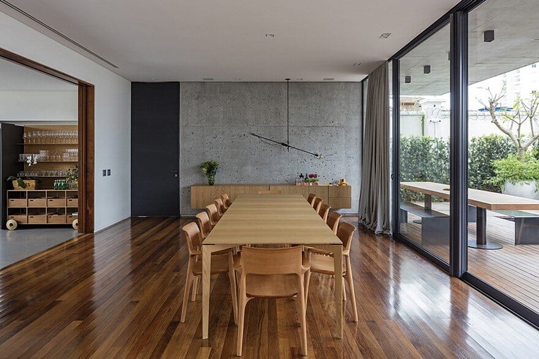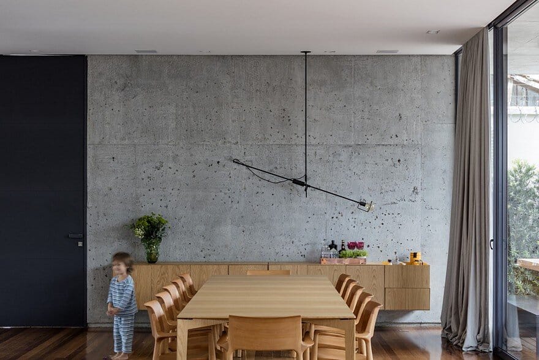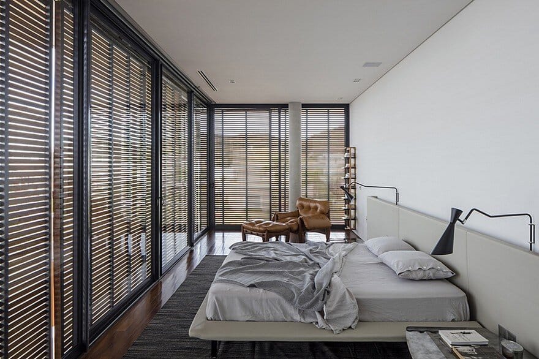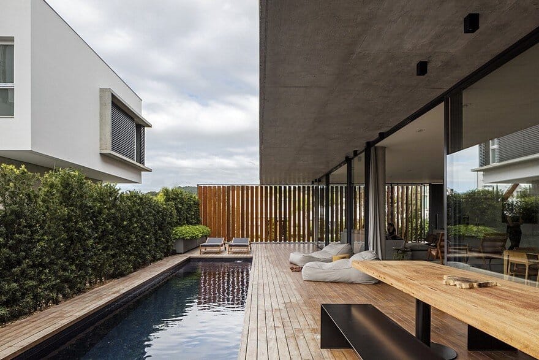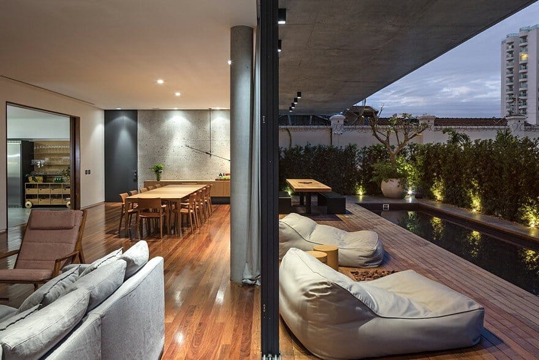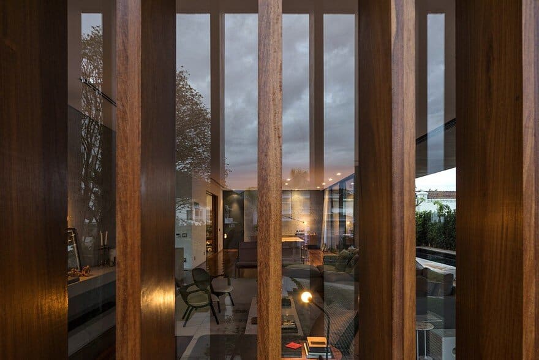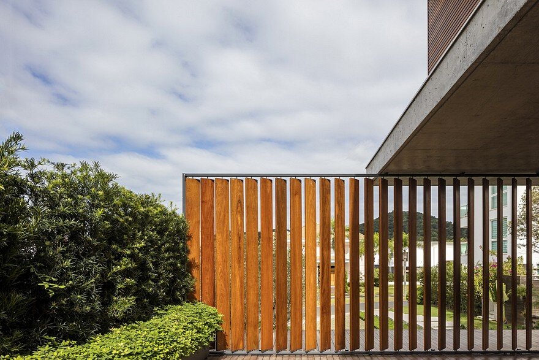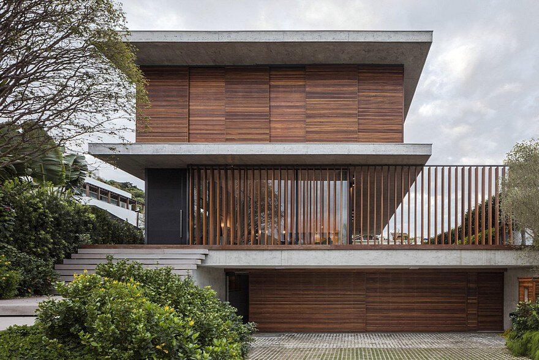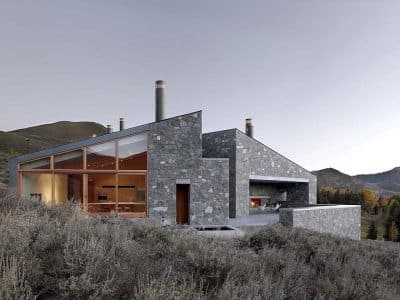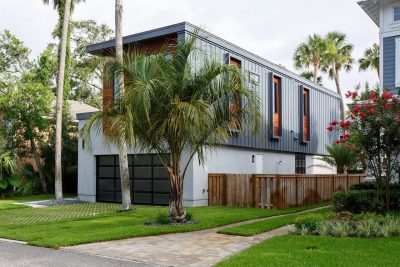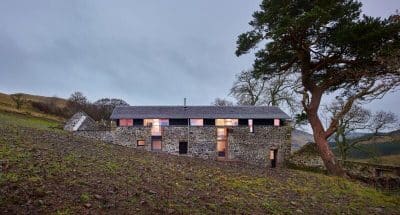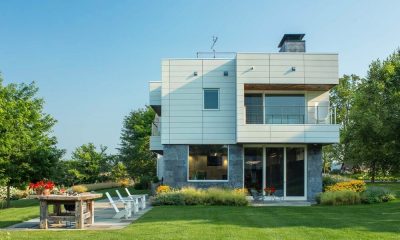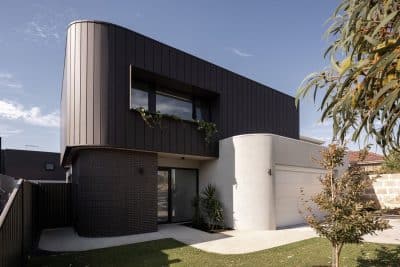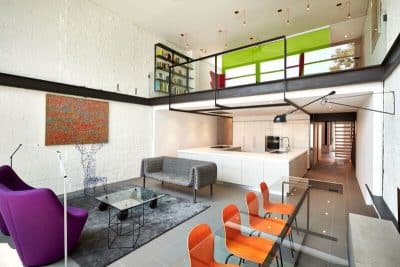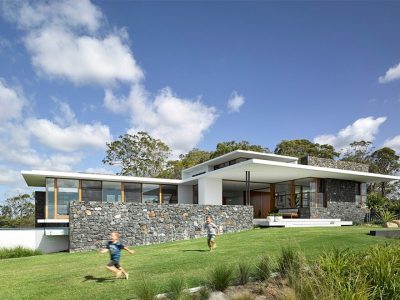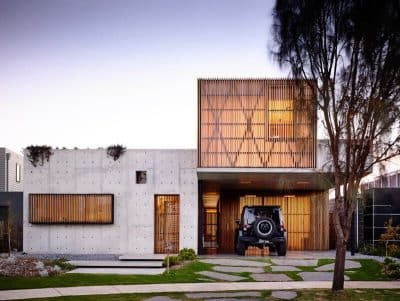Project: Bravos House
Architects: Jobim Carlevaro Arquitetos
Designer: Simara Mello
Location: Itajaí – Santa Catarina, Brazil
Site Area 937.0 m2
Photography: Leonardo Finotti
Bravos House was designed by Jobim Carlevaro Arquitetos in 2013 and built from 2013 to 2015 at the Porto Riviera Condominium, in Brava Beach, city of Itajaí, Southern Brazil.
The organization of the 937-square-meter house opens its best views to the east sector of the site, where Brava beach is located. The living areas are positioned on the lower floor, the bedrooms on the upper floor and garage and services are situated on the basement floor.
A green area in front of the site surrounds the entrance to the house. By the garage, Bravos House can also be accessed by a staircase.
The garage is located on a lower level than the street. This way, the ground floor is on a higher position and allows the clear interpretation of the house’s program. It displays a wooden vertical brise soleil, made of Cumaru, a Brazilian tree species. The same wood is repeated in the moving panels of the upper floor.
The pool is located on the ground floor as an extension of the living and dining areas allowing an intimate space along with the landscaping solutions.
The constructive solution with ribbed slabs and apparent concrete pillars allow the appropriate spans for the organization of the house and separation of the structure and the glass plan of the facade.
Bravos House materials are the combination of wood, apparent concrete, transparent glass and dark gray aluminum. Jobim Carlevaro architects use this combination in various designs creating a simple color palette with a strong visual impact.

