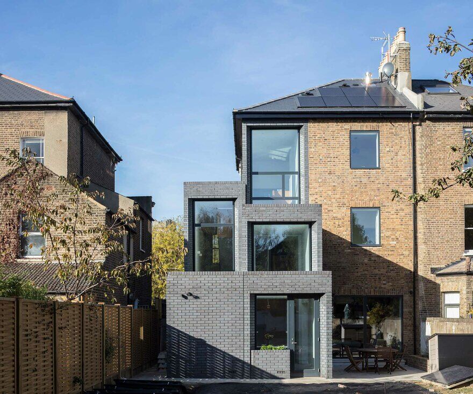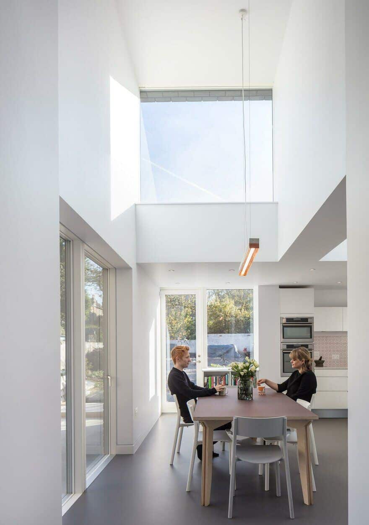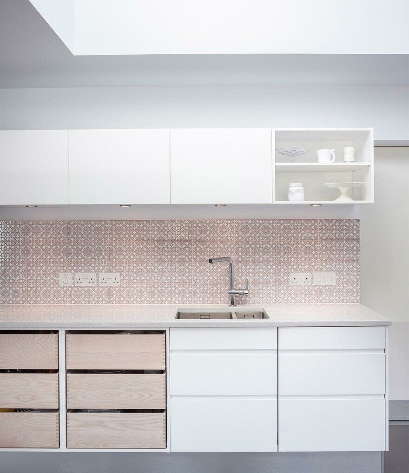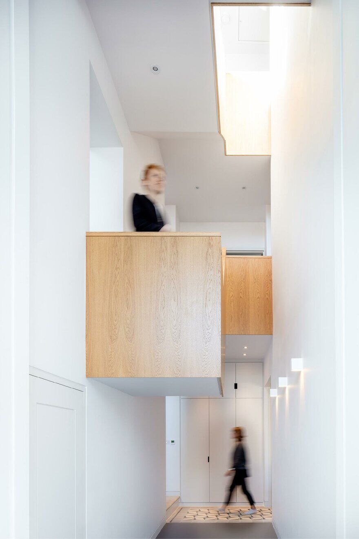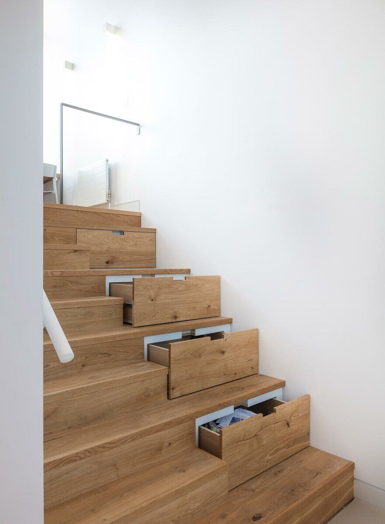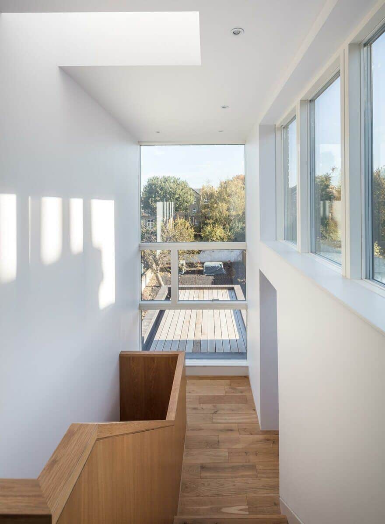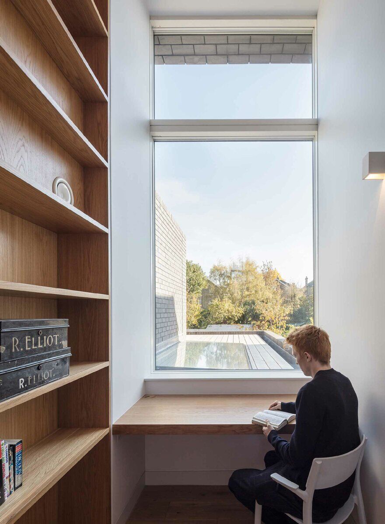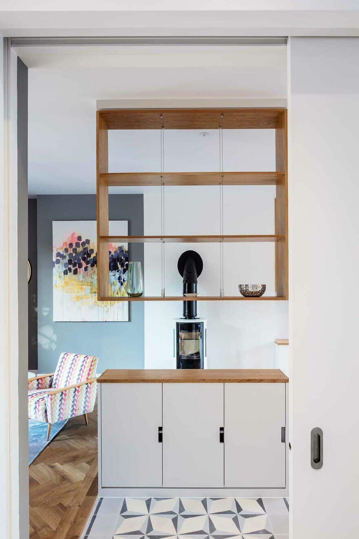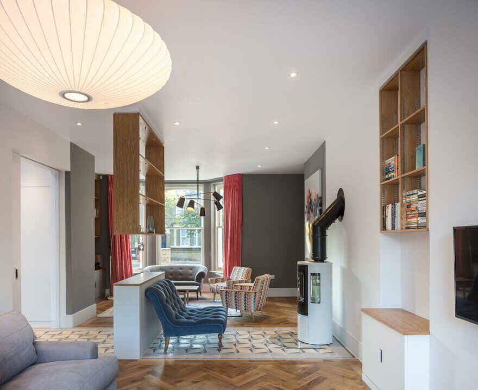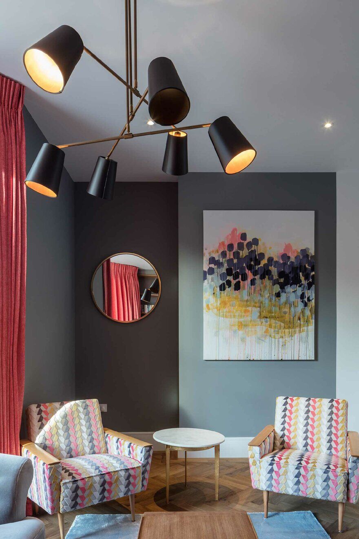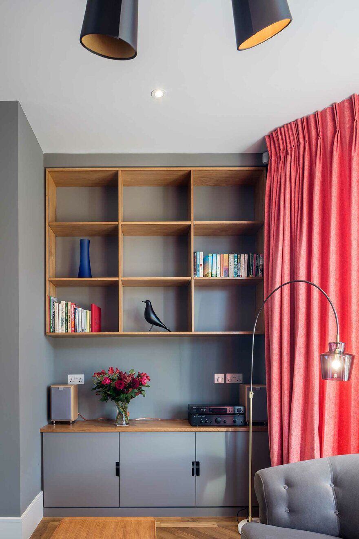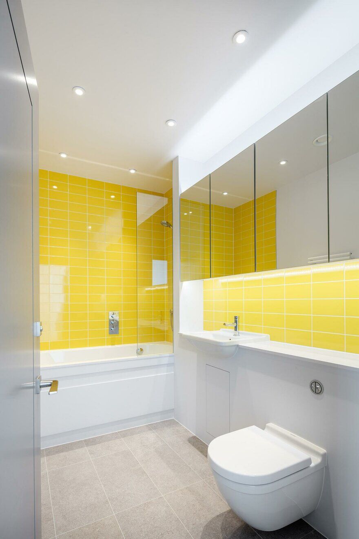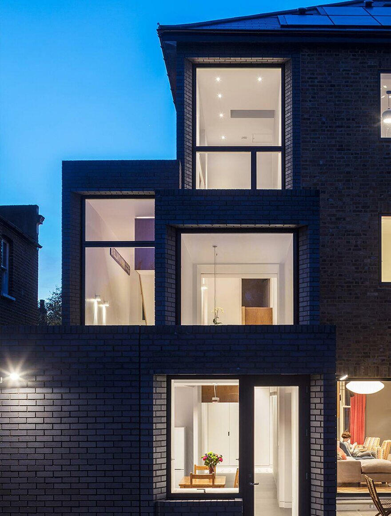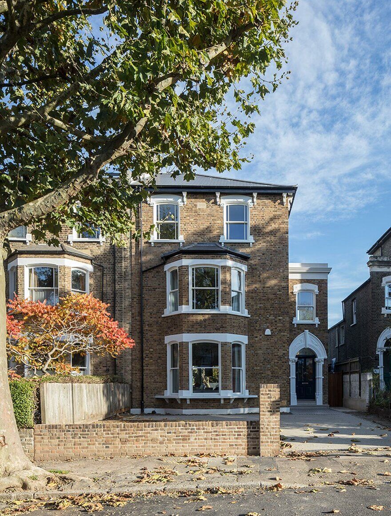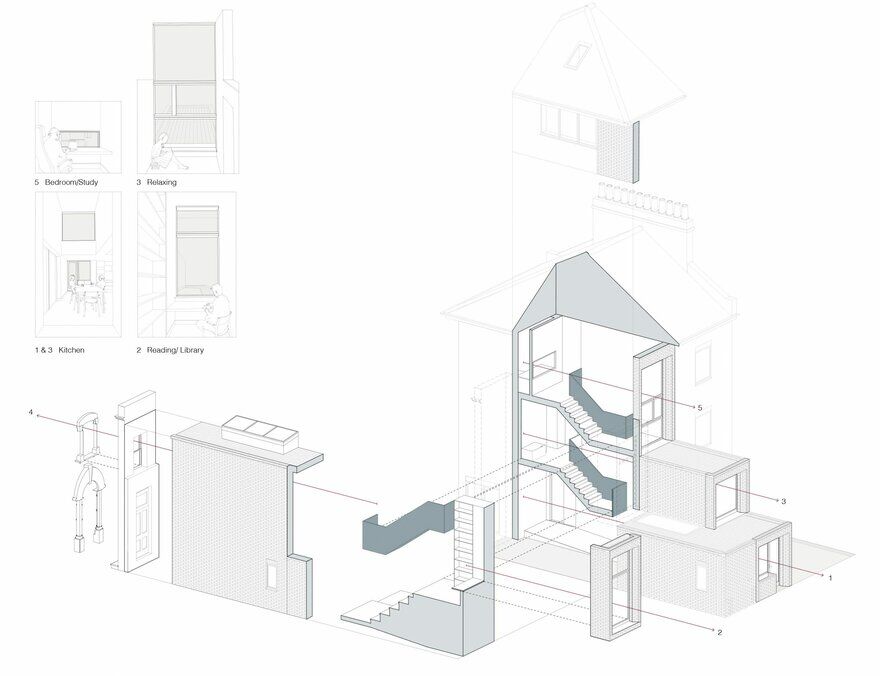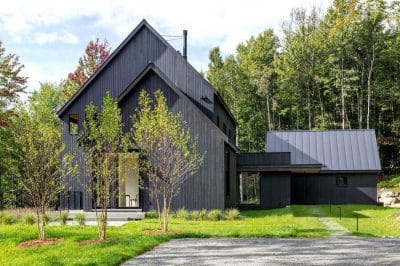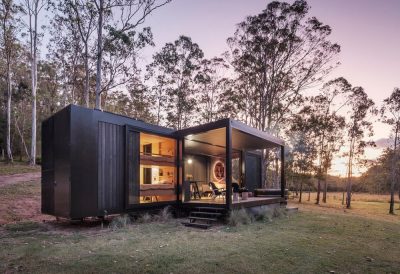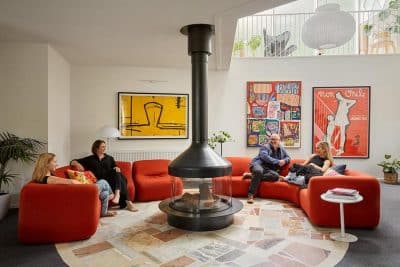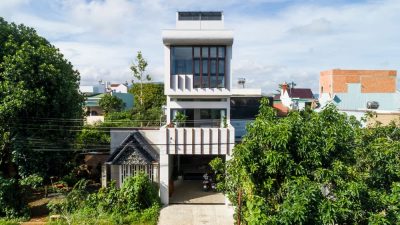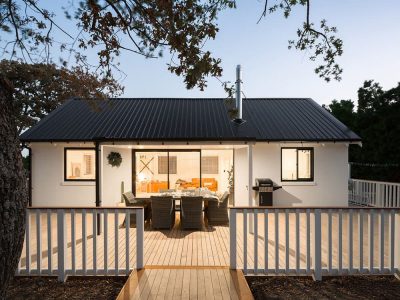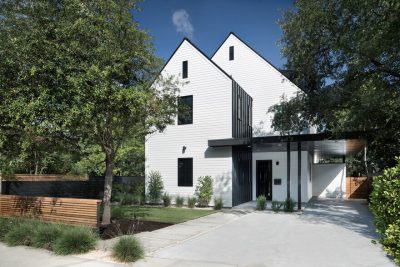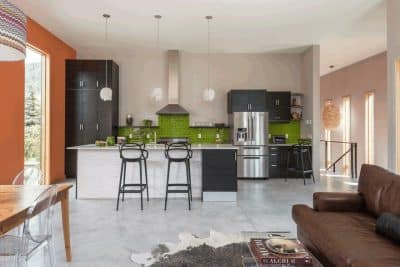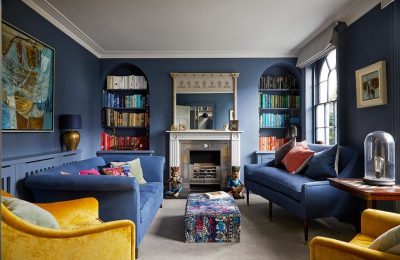Project: Breakspears House
Architects: Gruff Architects
Location: South East London, UK
Year 2016
Photography: Simon Kennedy
Gruff Architects have designed a 5 bedroom, 3 storey new build home located on an abandoned site in the Brockley conservation area within South East London. The unused site and neighbouring building originally housed a pair of 19th century semi-detached homes but, after significant bomb damage, had stood empty since 2008 when the replacement 1950s house was demolished.
The new Breakspears house provides a family home with bright, naturally lit spaces that plays with the contrasting qualities and layouts of traditional and modern houses. It has been purposefully designed for easy adaptability to the needs of possible future occupants, while also integrating positive environmental measures into the design.
The external appearance aims to harmonise the streetscape through accurately mirroring the respected period details on the front elevation of the adjoining semi-detached house. From the street, the use of bay windows, period detailing and fenestration proportions make the house indistinguishable from the surrounding Victorian properties. The main volume of the design is constructed from fair-faced London stock brick to match their neighbours. The traditional detailing is completed by bespoke white painted sash windows and crafted, cast ornamental lintels and corbels.
Along the street, each existing house is made up of a large square main volume and a smaller rectangular side volume. In comparison to the front elevation, the internal and rear design allow for contemporary standards of sustainability and the owner’s modern lifestyle. At the rear, a contemporary, smaller volume is constructed using modern aesthetics and dark engineering bricks, complementing the front elevation yet indicating the house’s contemporary design when viewed from the private rear garden.Four large windows, framed by dark engineering bricks create architectural interest on the rear elevation; a contemporary equivalent of the Victorian fenestration seen on the proposal’s front elevation. The rear windows are larger than the traditional Victorian proportions, maximising natural light. The windows are deep-set into the bespoke brick frames; maximising views over the large garden.
Sliding doors in the kitchen and living areas are framed in dark grey aluminium to blend with the dark engineering bricks.
Internally, the circulation space has been placed in the inter-locking moment between the traditional layout of the Victorian element of the house and the modern addition at the rear.
A triple height, oak-faced ply staircase occupies the void, providing moments for visual connection to the ground floor from the upper bedrooms and landings. Large, frameless glazed elements in the rear elevation form views out across the garden as you move up through the floors. At each level, careful manipulation of the stairs and landings provide opportunities for intimate moments.
As you enter the Breakspears house the stair is at its widest, creating a seamless transition into and out of the house with deep integrated drawers for storage and seating. Between the ground and first floors, a floor to ceiling bookcase and desk form an extension of the stairs, creating a bright study looking out onto the timber deck on the flat roof beyond. As you rise further up the building, a cushioned landing positioned in front of the largest window in the house provides a contemporary low-level window seat. A simple palette of oak and muted greys is used throughout, with unifying joinery and detailing specified in every room.

