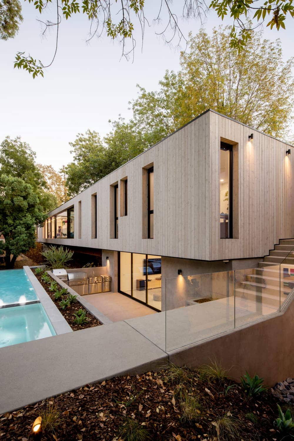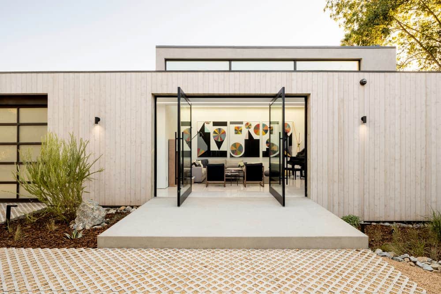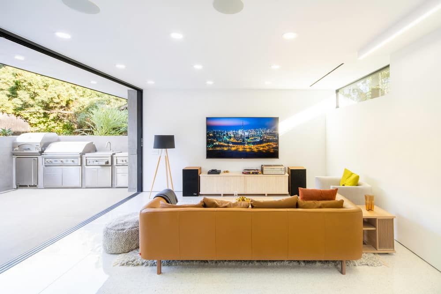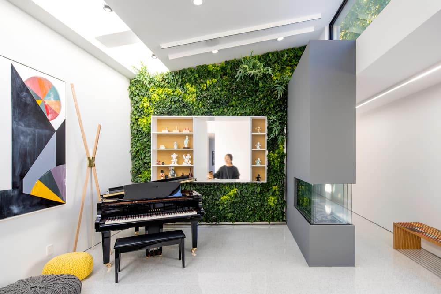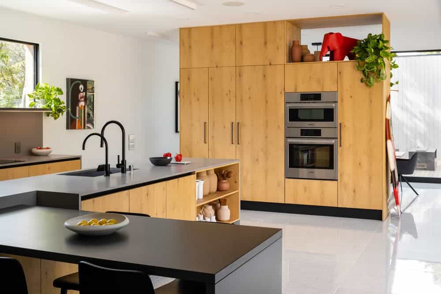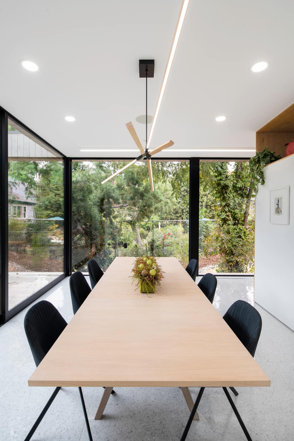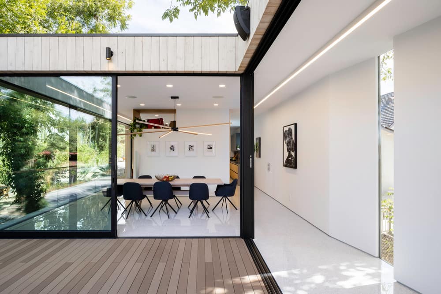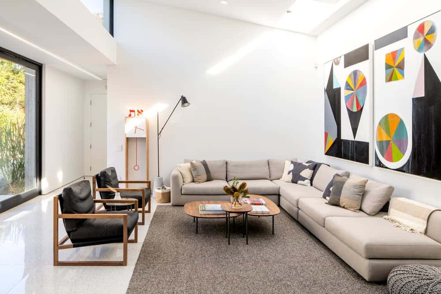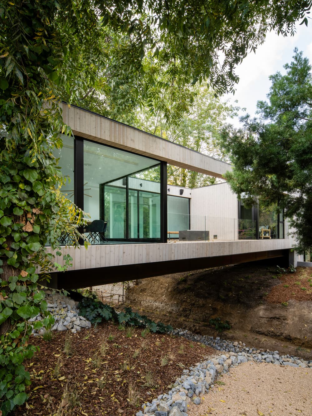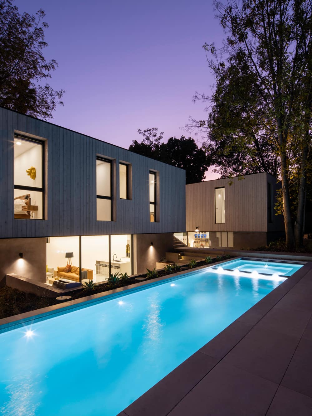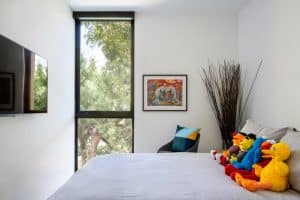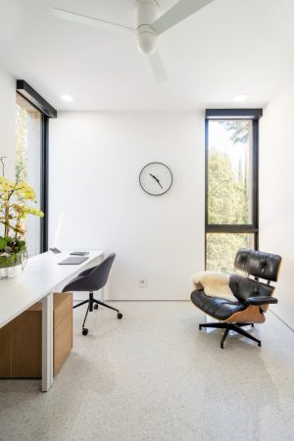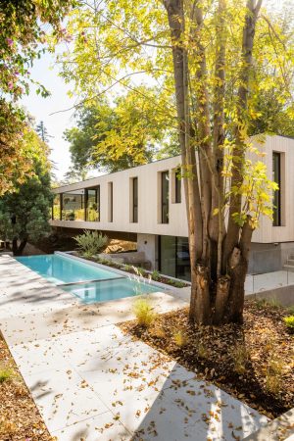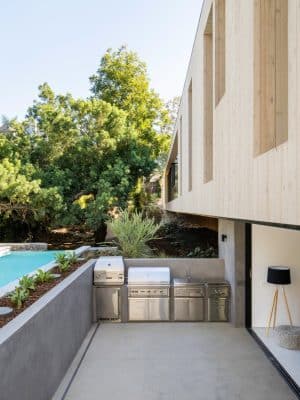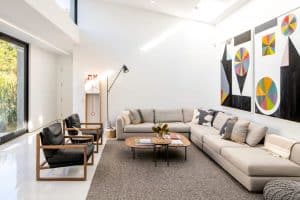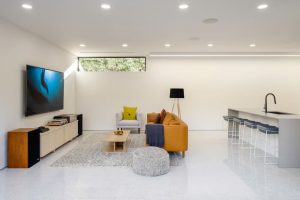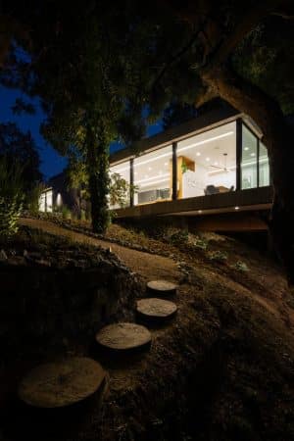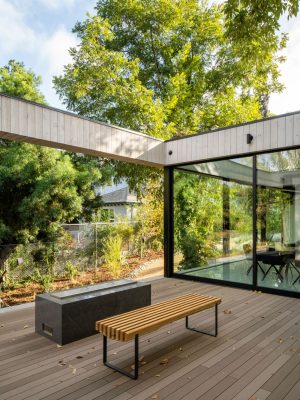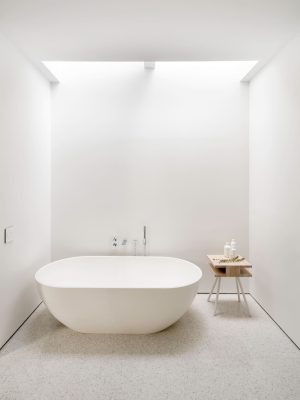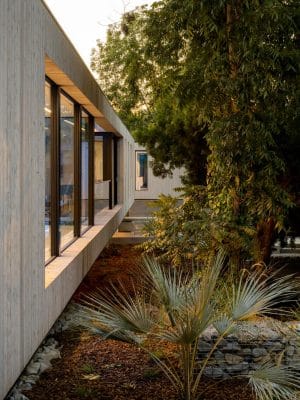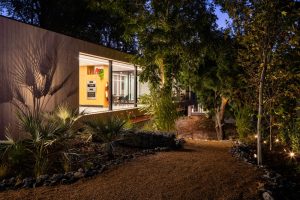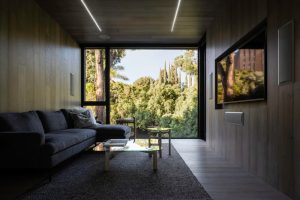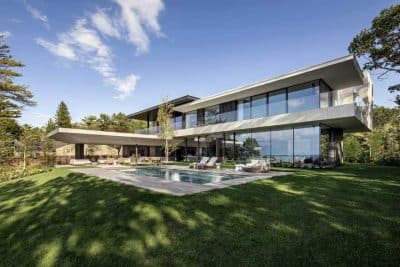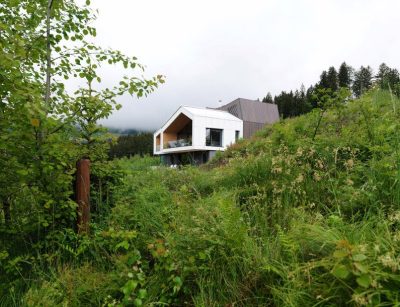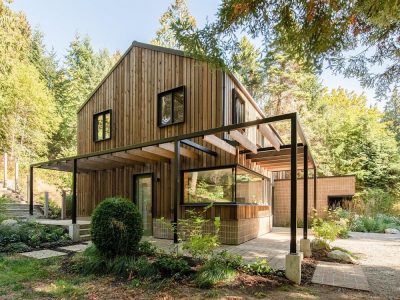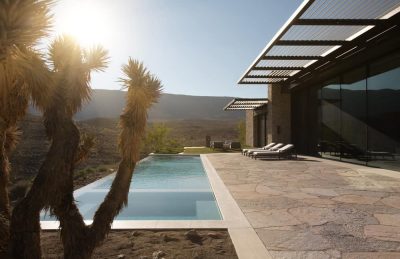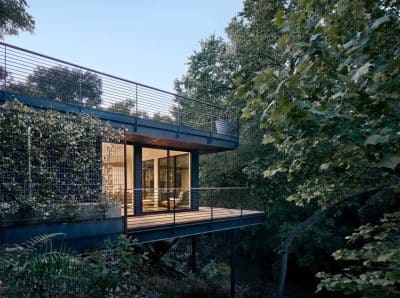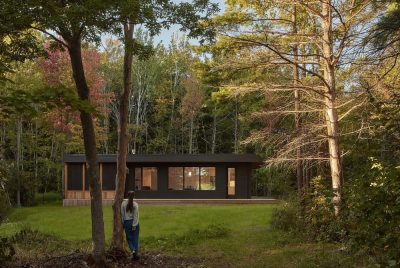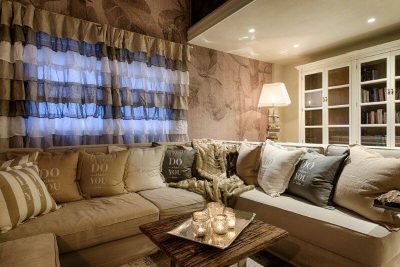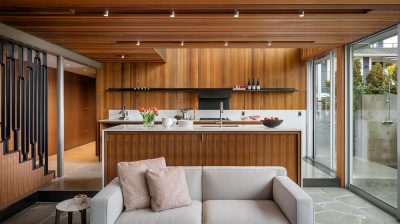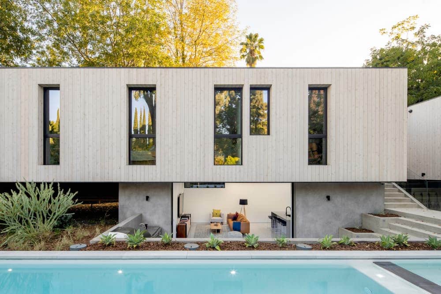
Project: Bridge House LA
Architects: Dan Brunn Architecture
Landscape: Segal Shuart Landscape Architects
Engineering: Gordon Polon
Contractor: MODAA Construction
Civil Engineering: Obando and Associates
Location: Los Angeles, California, USA
Area: 4500 ft2
Year: 2019
Photographs: Brandon Shigeta
A visionary architectural exploration born in the heart of Hancock Park, Bridge House LA has officially reached completion after 2 years of construction. Designed by Dan Brunn, AIA, Principal of Dan Brunn Architecture, the one-of-a kind “bridge house” will literally bridge 65’ over a natural stream.
Staying consistent with Brunn’s “less is more” approach to building, the home will occupy 4,500 square feet on a 15,000 square-foot lot.
Inside the home certainly could have felt narrow and long if it hadn’t been for Brunn’s thoughtful planning. Twenty feet wide, the home elegantly flows from one space into the next. The northern corridor is comprised of the living room, kitchen, dining area and an outdoor terrace. The southern corridor is more private in nature where the den, three bedrooms and two bathrooms reside. There is also a master suite with its own private garden. Also on the south side of the home, one of the exits leads to an outdoor infinity pool that is solar-heated. The lower-floor of the pool house even has its own kitchen, music room, outdoor shower and grill.
On the outside, a solar panel system was installed on the roof and the placement of the windows face north, which allows less heat gain in the home while still letting in a lot of light. The windows themselves are made of special aluminum and dual-pane low-E glass. Bone Structure which was also implemented in the formation of the home, is a unique steel structural system that uses nearly 90% recycled material and produces minimal waste on a building site. Architect Dan Brunn designed his home directly over the Brook of the Gardens.
The project’s commitment to sustainable solutions will serve as a demonstration of innovative systems and forward-thinking processes. The home’s design exemplifies Brunn’s signature minimalist aesthetic, evident in dynamic spatial choreography of light and volume. “The idea is to do something extraordinary with ordinary means”, says Brunn.

