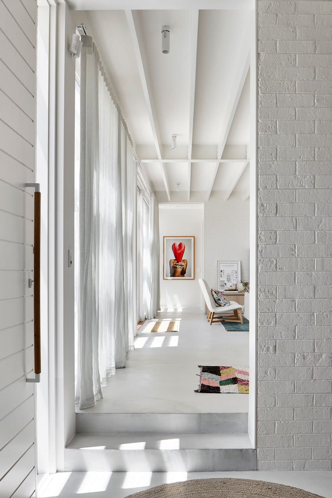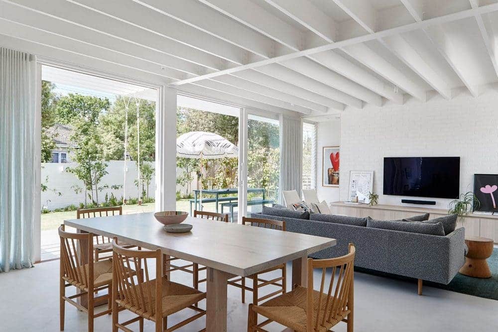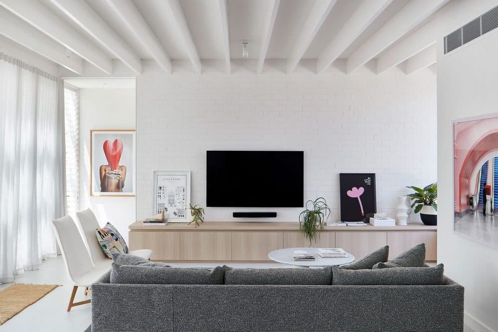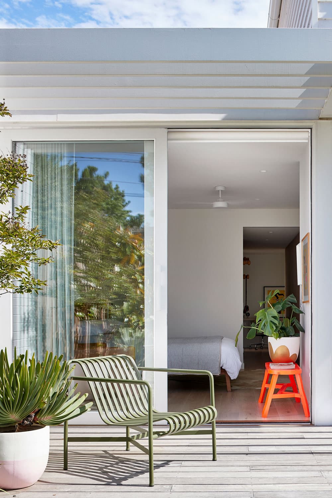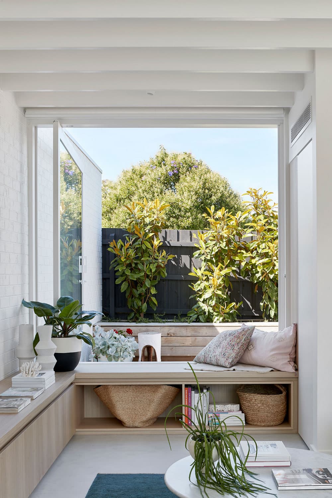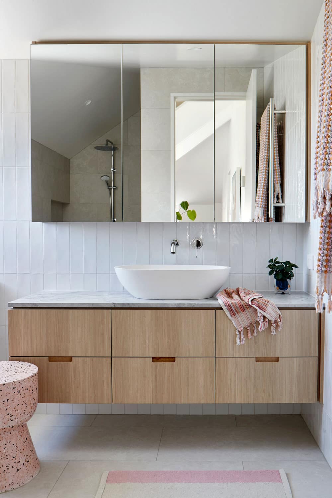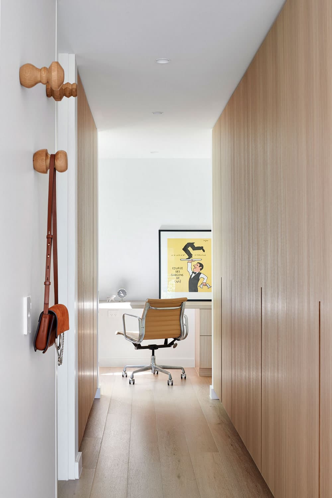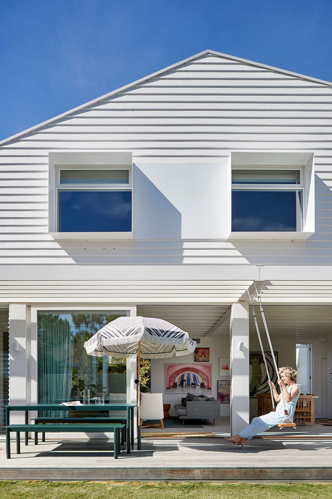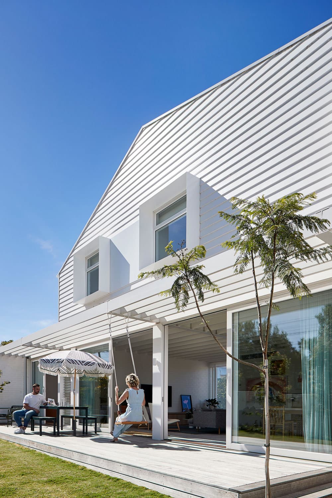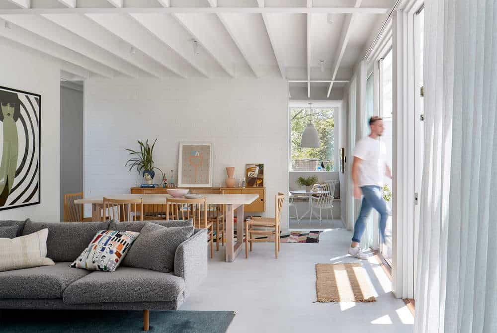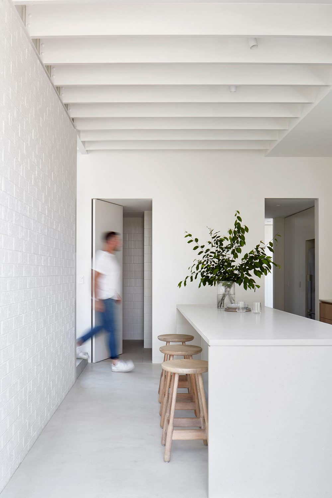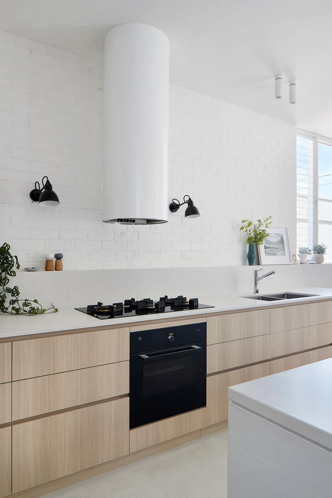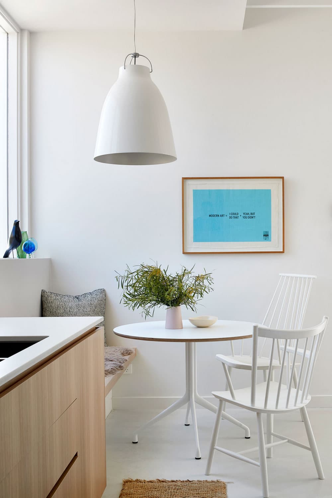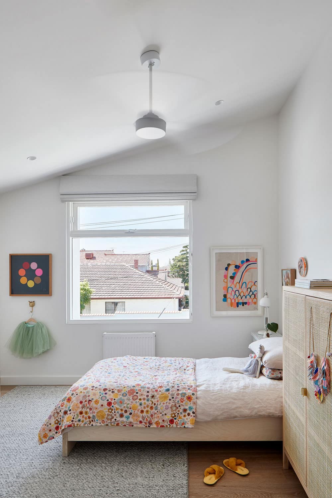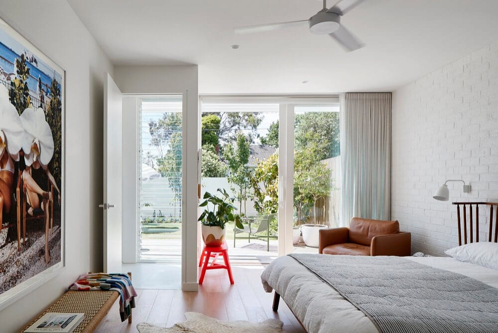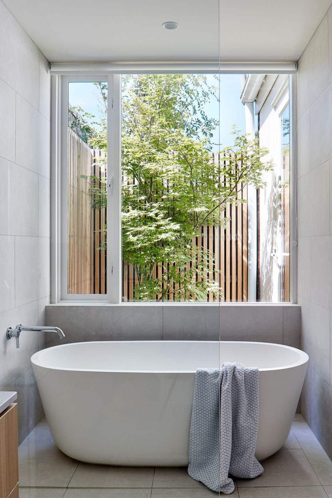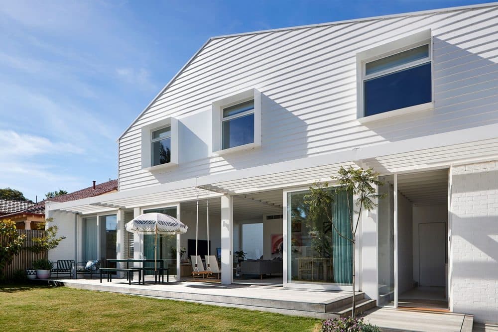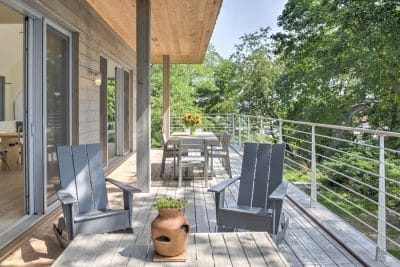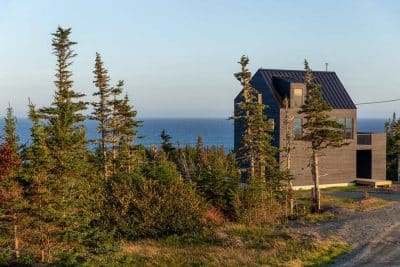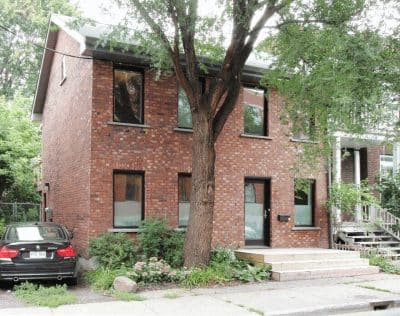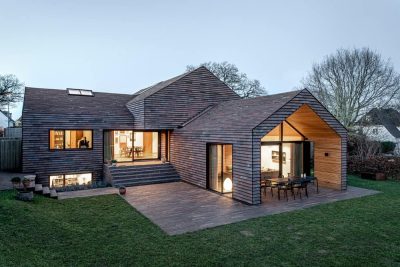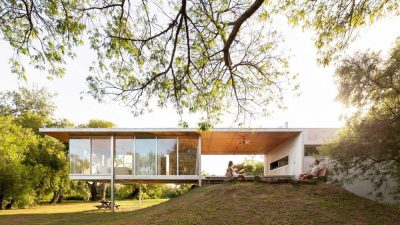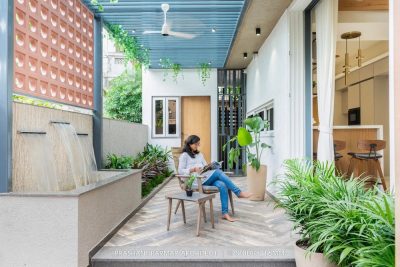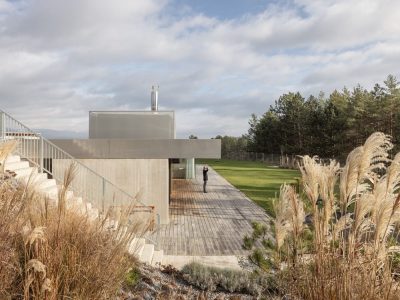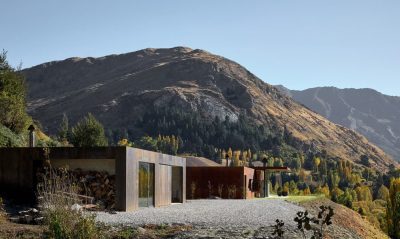Project: Brighton White House
Architecture: Bower Architecture
Builder: Macasar Building
Styling and Art: Ruth Welsby
Location: Brighton, Melbourne, Australia
Photo Credits: Shannon McGrath
Designed by Bower Architecture, this family home in Brighton has a playful and calm spirit evocative of the character houses and beach huts of the Melbourne seaside suburb.
This playful home for an active family of five, sitting on a tight little site in in Brighton Victoria, demonstrates that great things can be achieved on a compact site, with the street to the north, even for a big boisterous family.
Our clients Tara and Randall were facing a problem many of our clients experience: they loved their area but their family was growing and they desperately needed more space and a house that can adapt to suit all stages of family life. They approached Bower Architecture to explore whether a family home would be viable on a compact and square 20 x 20m site in Brighton East with the street to its north boundary. The brief was for a timeless family home which felt light, private and spacious (but not expansive).
The design response re-interprets the traditional ‘front-yard’ by flipping the standard private rear garden to the northern front street side, with a smaller, intimate courtyard to the rear. Central living areas connect these two outdoor spaces, allowing one to flow to another, joining the heart of the house with its surroundings.
A simple combination of a gable and hipped first floor shape enables compliance with the strict planning heights and a streetscape addition that is both sensitive and contemporary. Internally the first floor forms a kid’s level that subsequently varies in volume from high and generous to low and cosy.
The Brighton White House achieves an energy rating of over 7 stars and features efficient thermal mass internally effective sun shading and a delightfully simple arrangement of natural ventilation.
Adapting to its site and brief, the Brighton White house reveals a solution that has been discovered throughout the design process. It is playful and calm, approachable and modest, yet still a unique addition to its neighbourhood and reminds us that memorable opportunities can exist even (or especially) on smaller, constrained sites.
Our clients and the kids love their new home and note that “we all love having our private places to retreat”. The house and garden feel both private and interwoven: the views and interactions with outdoors bring them a sense of spaciousness. The spaces to come together and the places for peaceful retreat work brilliantly for the family.
