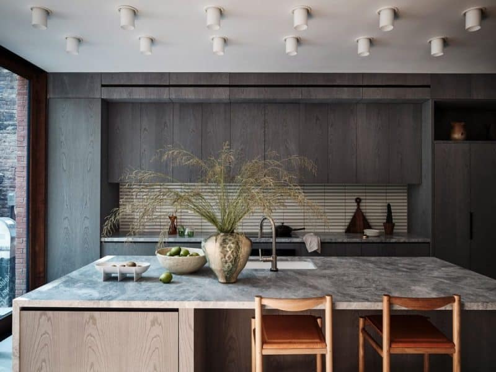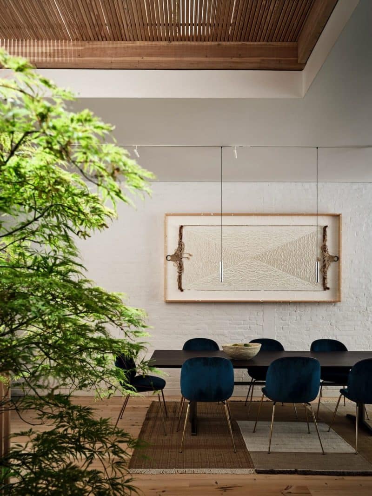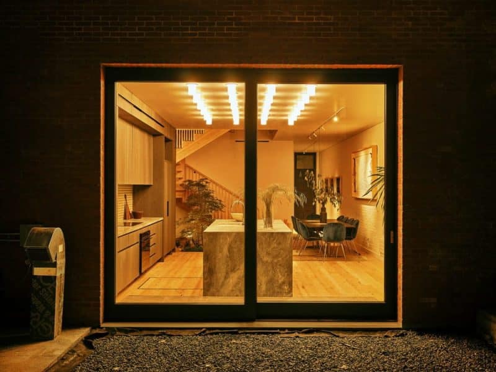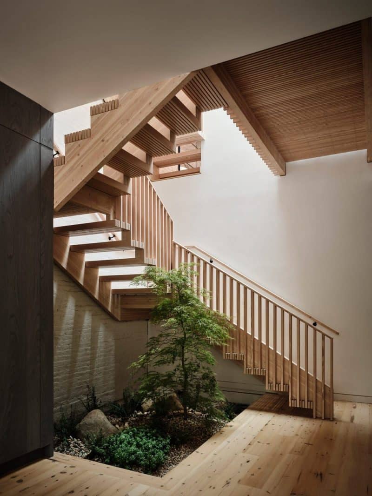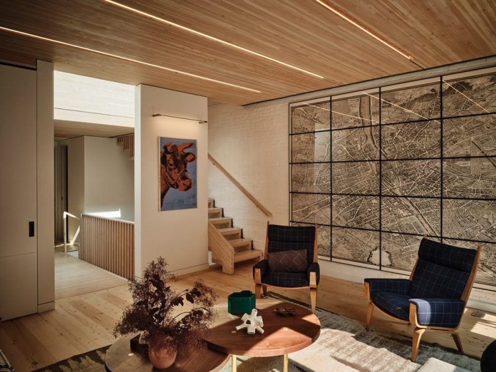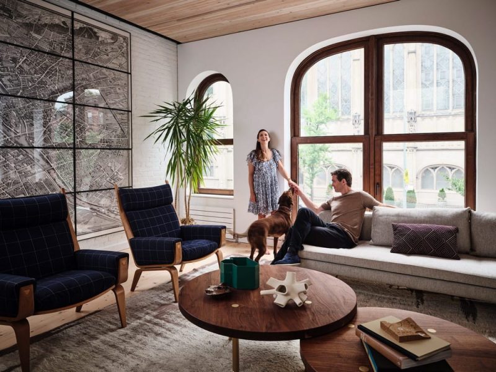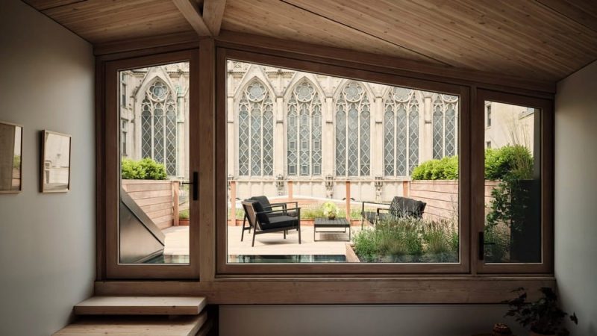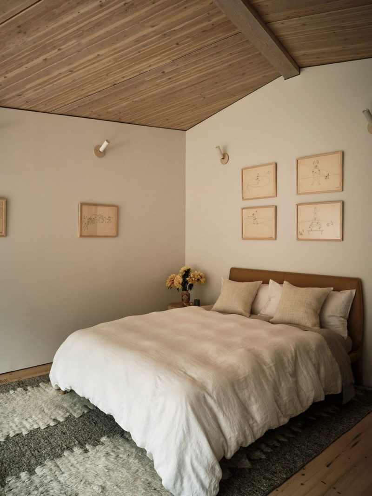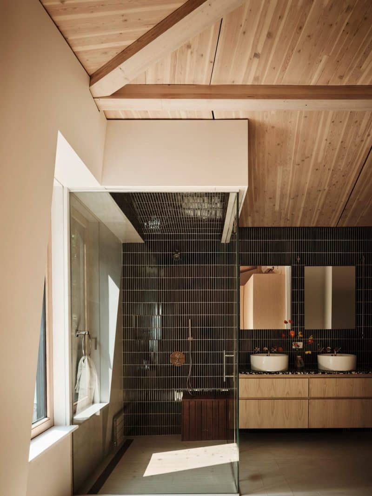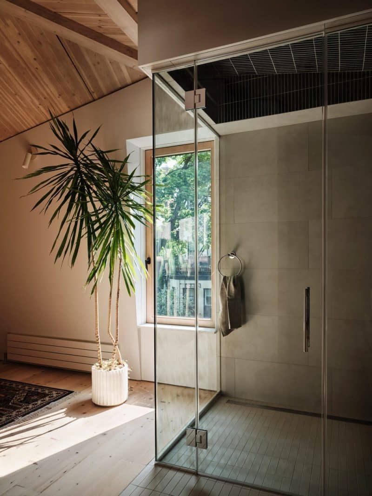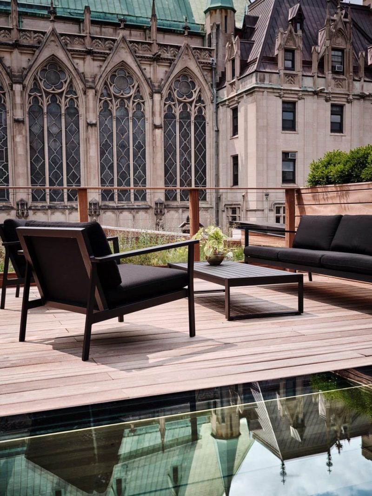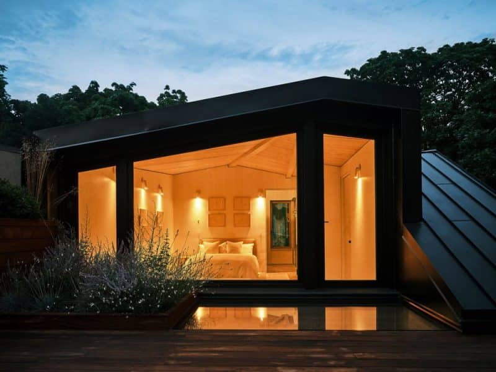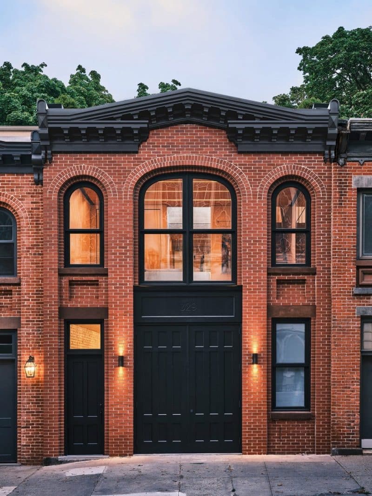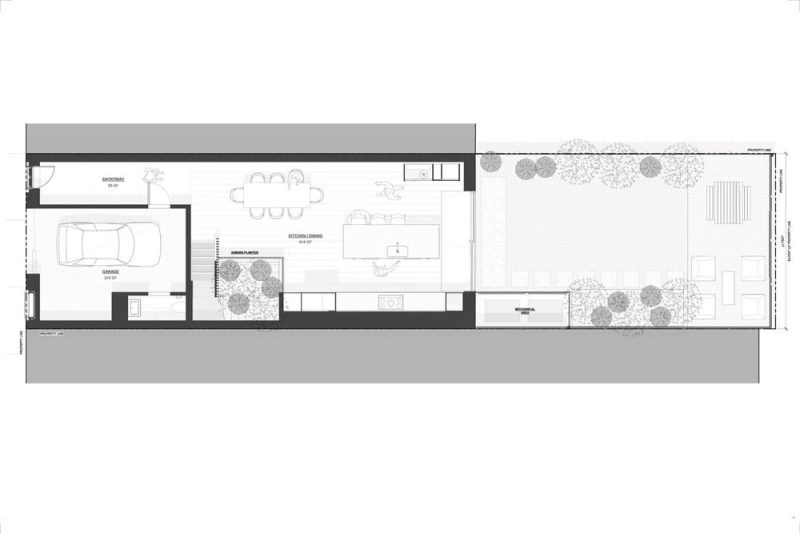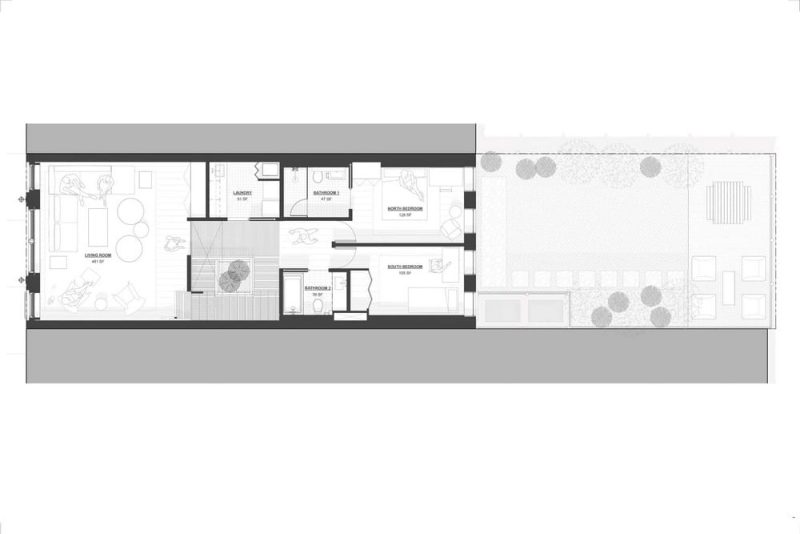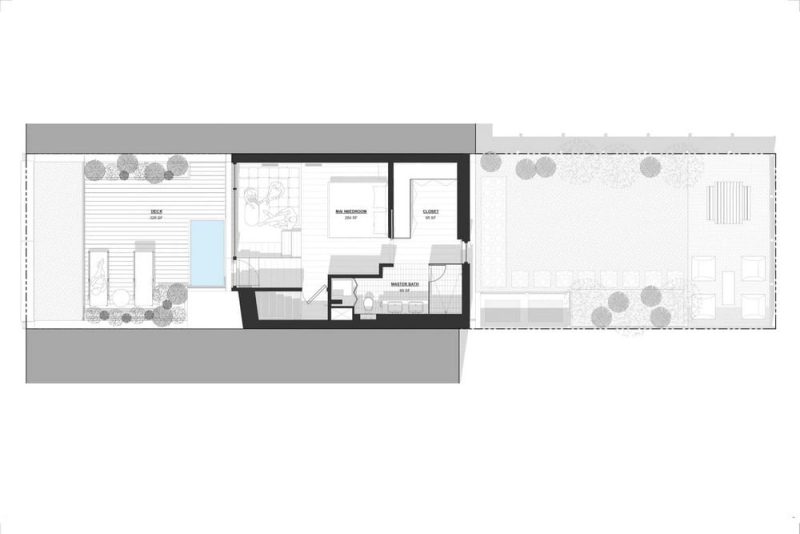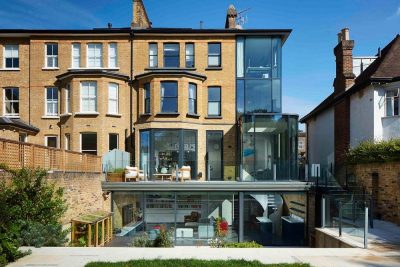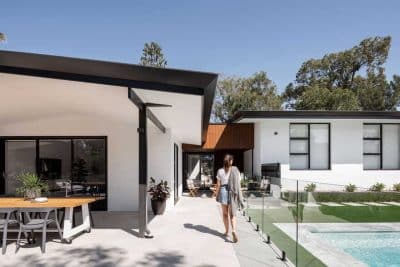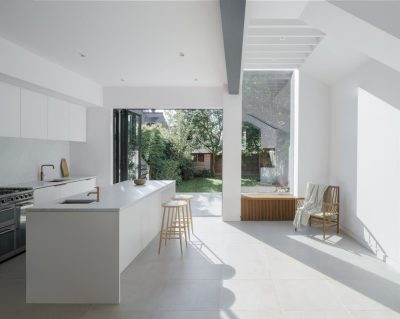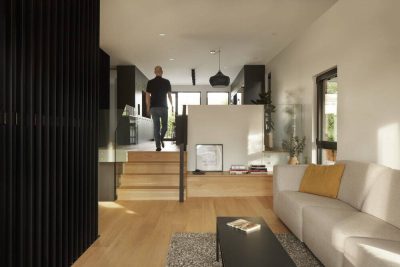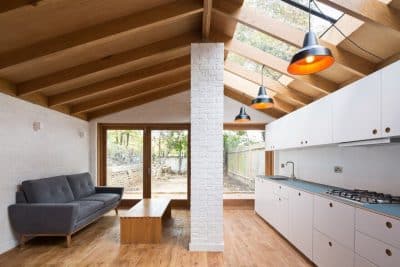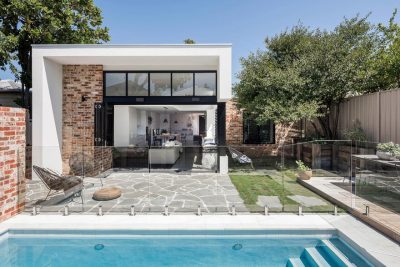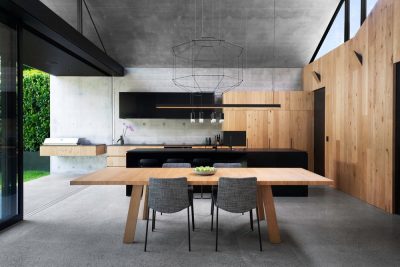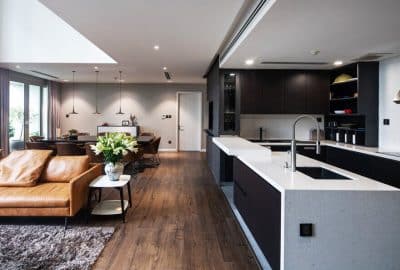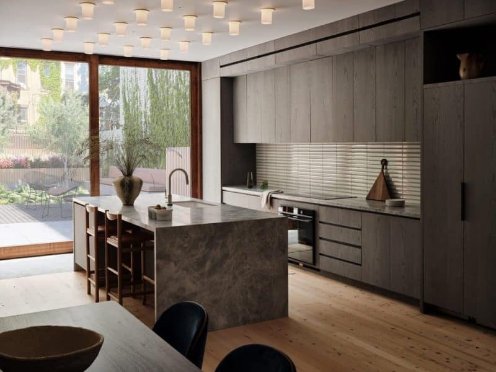
Project: Brooklyn Mass Timber House
Architecture: Schiller Projects
Lead Architect: Aaron Schiller
Location: Brooklyn, New York City, United States
Year: 2023
Photo Credits: Frank Frances
Located in Brooklyn is the Mass Timber House, a former carriage house repurposed for the 21st century. It is the first single-family residence built using mass timber methods in New York City – a case study in adaptive reuse of historic structures with modern technologies. In response to the dual environmental and housing crises, the studio set ourselves the task of dismantling and recycling the existing components from the original structure dating to 1880. The mass timber construction methodology the team designed made it possible for us to create a beautiful, ecologically friendly home in a fraction of the construction time.
As a construction technology, mass timber replaces carbon-heavy materials, such as steel and concrete, with much lighter, long-span, and fire-resistant glue-laminated timber floors.
The life cycle of the construction materials was also closely considered. Unlike traditional materials, our Mass Timber House considers the goal of reusing the materials used for one build into another.
The team approached the project with the lifetime of the home in mind. They wanted to ensure that should the house need to be replaced at some point in the future, the materials used within could be repurposed. To achieve this approach, they knew they had to source the project materials themselves. The team landed on a large dormitory project that was scheduled to start construction before they were.
The archtiects were able to get this supplier to agree to simply stock more of the university project’s panels on their trucks heading to New England, where the team picked them up directly. Their timber fabricator was then able to mill and fabricate the panels to the specifics of the job, bring them down to Brooklyn, and install them directly off the truck beds in a matter of six days. Such material inventions and experiments are among the highlights of the interior aesthetic.
The flooring is recycled hardwood from the building’s original structural beams. All of this happened within a 3.7-mile radius further reducing the carbon footprint of the project. A three-story Douglas Fir glue-laminated stair carves through the center of the house.
The slat stair treads allow a new skylight to filter light to the ground floor, where an old coal ash pit has been repurposed as a planter well. The newly added primary suite on the top floor features picture windows and a terrace. Despite having lost much of its original character through previous Owner’s renovations, the façade of the house adheres to New York City’s Landmarks Preservation Commission guidelines, maintaining the historic integrity of the structure originally built in 1873. It is now restored back to its symmetrical, bold, redbrick origins with dramatic arching windows.
The Mass Timber House represents what modern architecture can be – a marrying of the past and future through design and sustainable thinking. The building exemplifies how modern methodologies can be used to repurpose and enhance existing historic structures. The architects can use technology to update existing structures quickly and efficiently, and still come to a beautiful, sustainable result.
