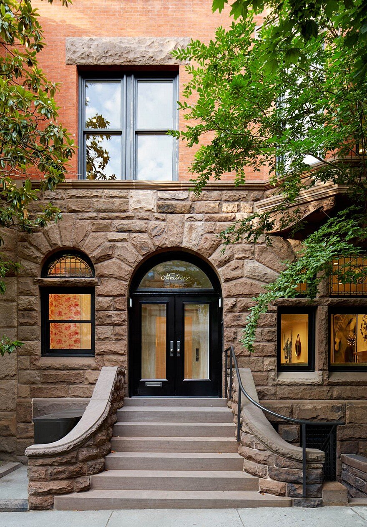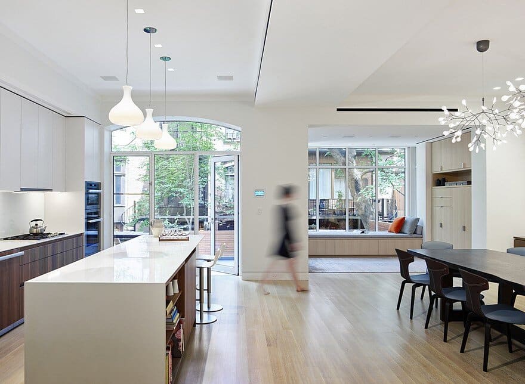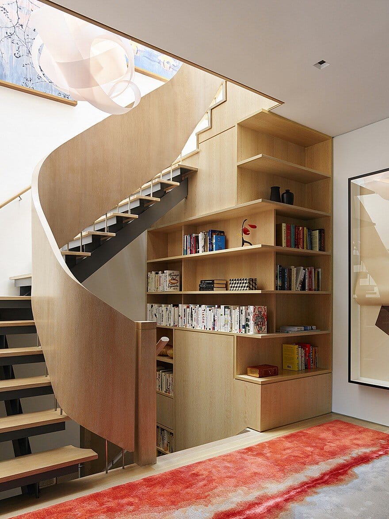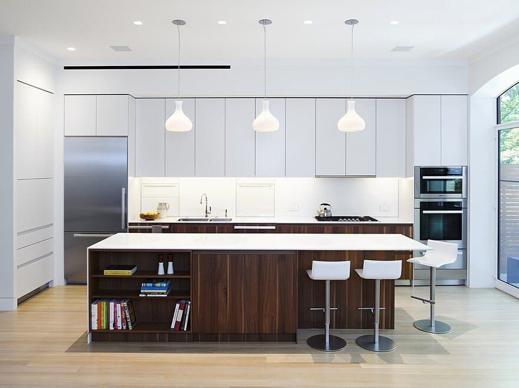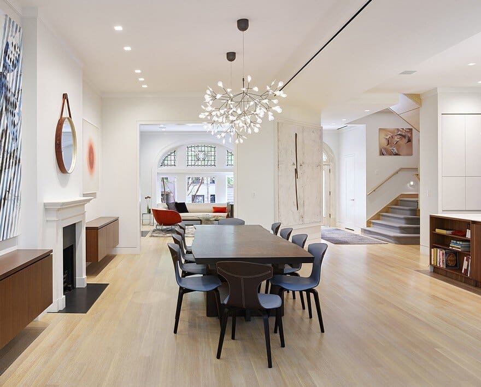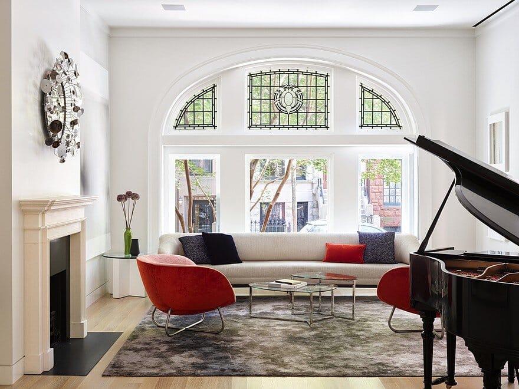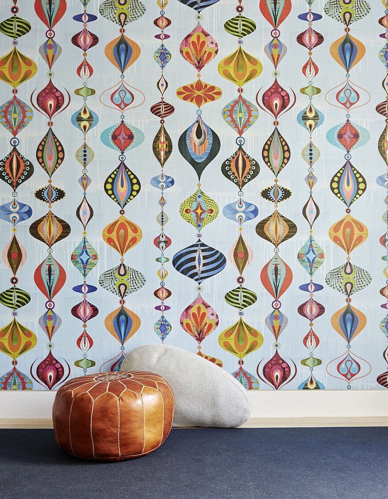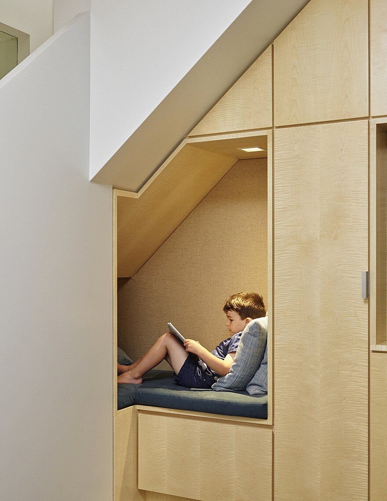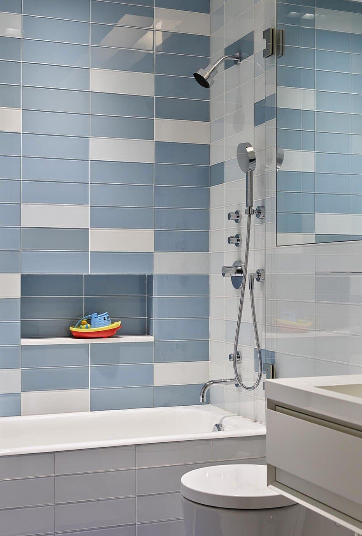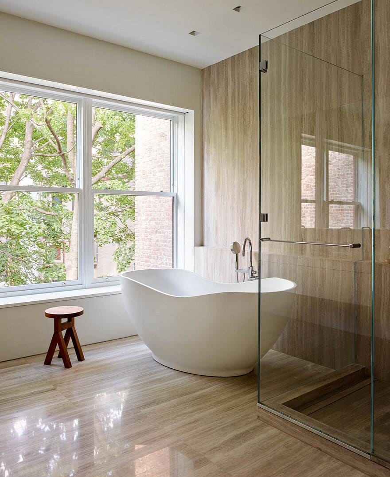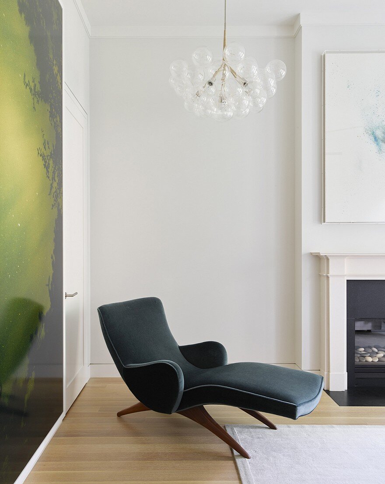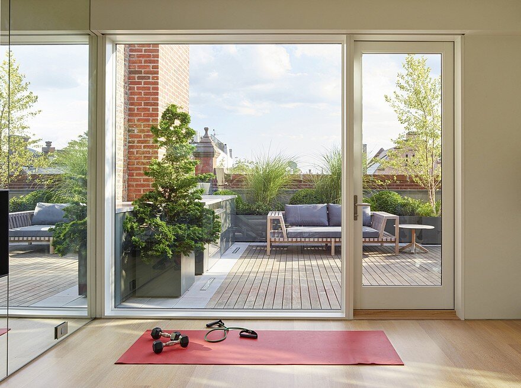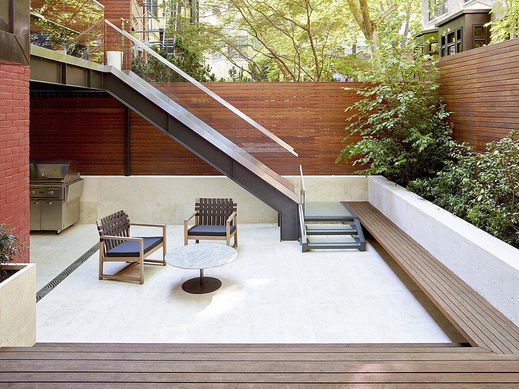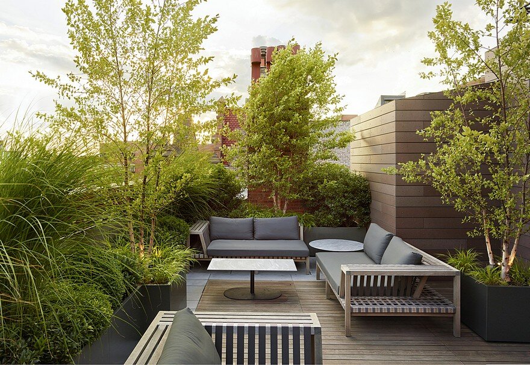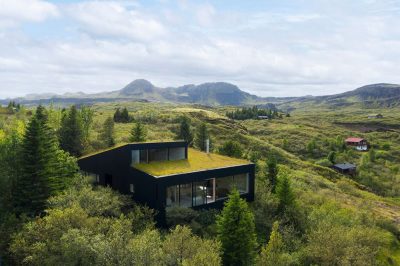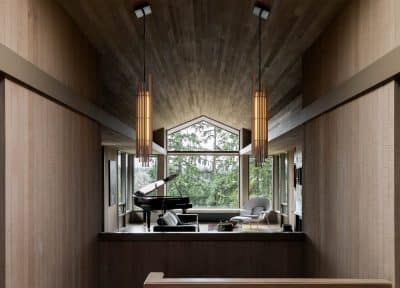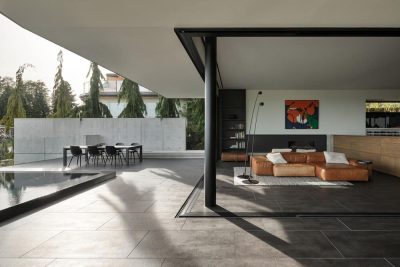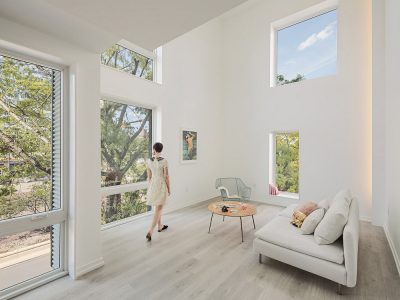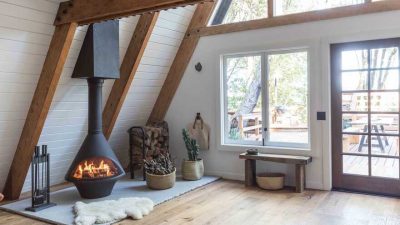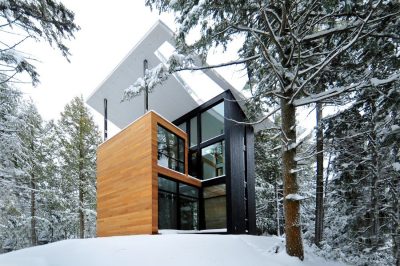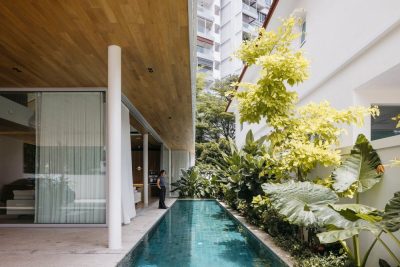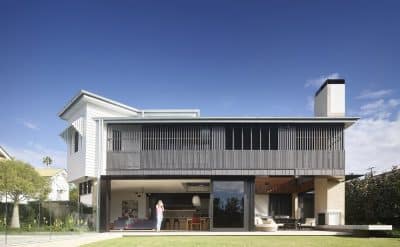Architects: Murphy Burnham Buttrick Architects
Project: Brooklyn Townhouse
Location: Montgomery Place, Park Slope, Brooklyn
Photography: Ty Cole
A commodious 19th century Brooklyn townhouse, located in an historic district, was renovated and expanded to create contemporary, luminous interiors filled with spaces and design elements that reflect the interests of its young family.
Weaving together all-new interior spaces, from the garden level to the penthouse, is a sculptural staircase that doubles as an artistic element. Transforming as it ascends, the stair morphs from a solid staircase lined with the owners’ curated book collection to a minimal open-riser stairway with a curved sculptural rail, and culminates in the penthouse under a skylight.
On the parlor floor, with its gracious 11 foot ceilings, a bearing wall was replaced with a steel beam to create expansive, uninterrupted open, 30-foot wide space that encompasses living, dining, and sitting areas. At the rear of the house, an outdoor glass deck adjacent to the kitchen filters daylight into garden level spaces below where a family room, service and play areas, and on-grade access to the rear yard are located.
Specially designed spaces on the upper floors include a ‘mayhem room” and bedroom and guest suites on the children’s second floor; a media room and ‘Zen’ study in the third floor master suite; and a dance and fitness studio, which looks out onto front and rear gardens, at the penthouse level. The project included preservation reviews and approvals for the restoration of the brownstone’s historic façade, as well as the design of the penthouse addition.

