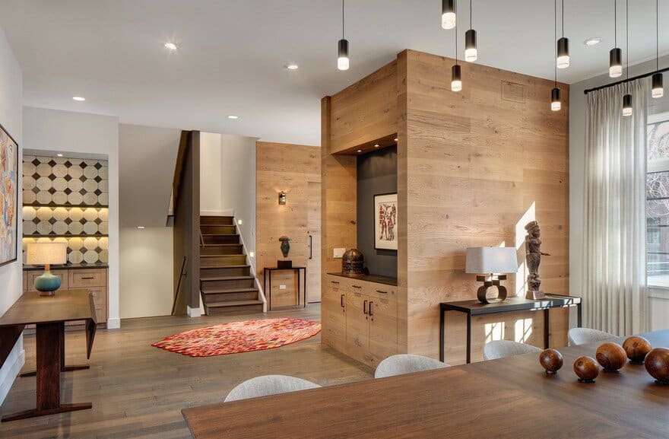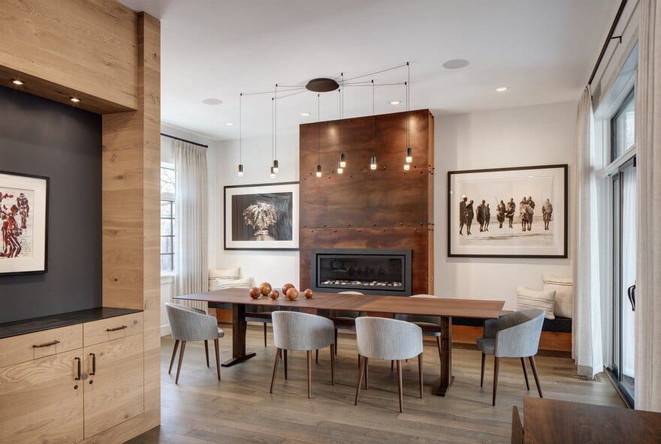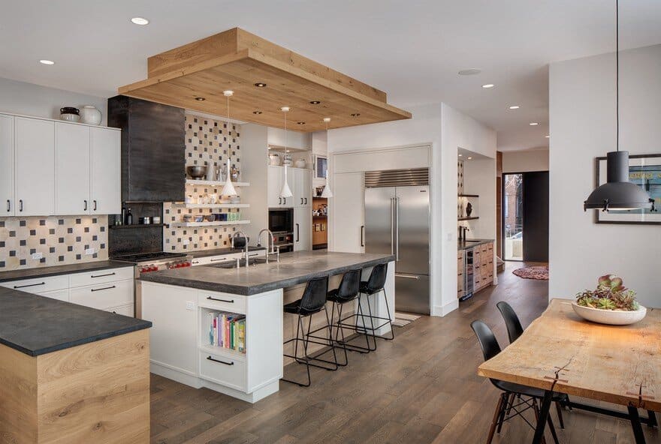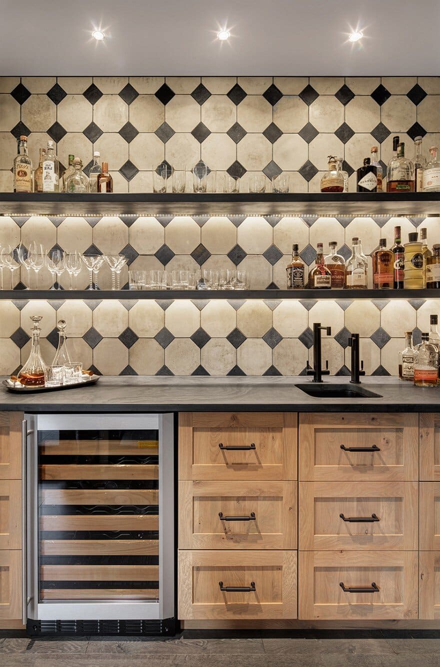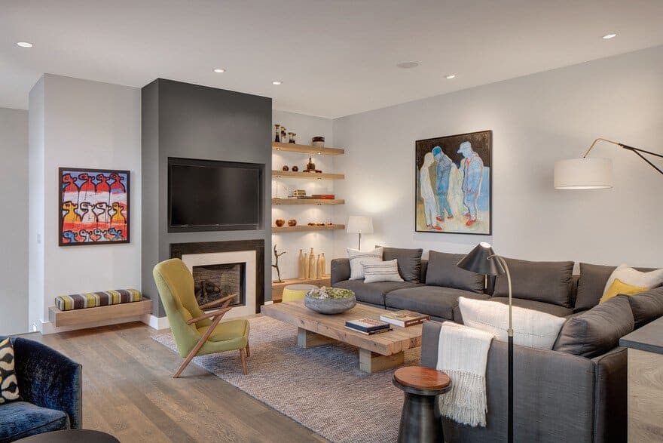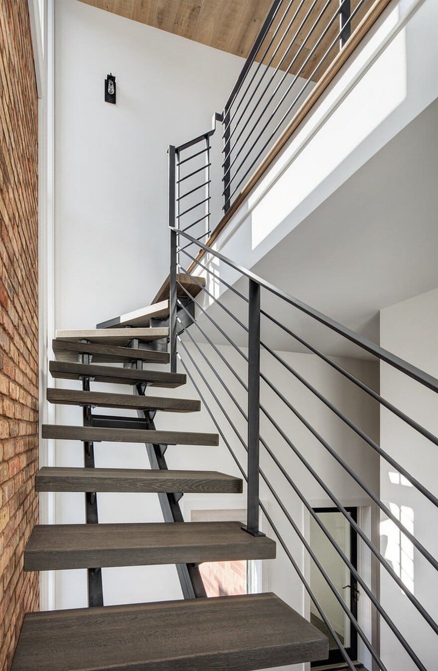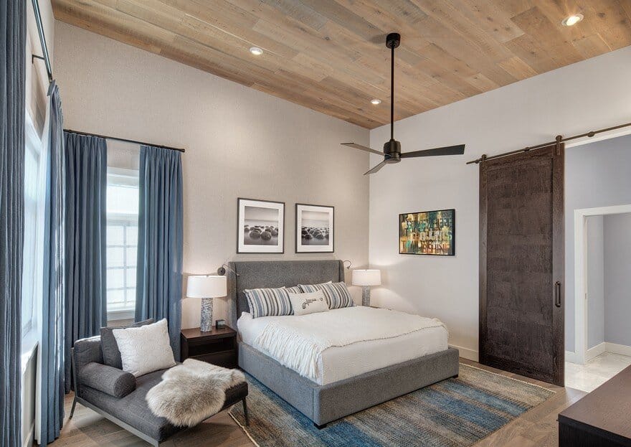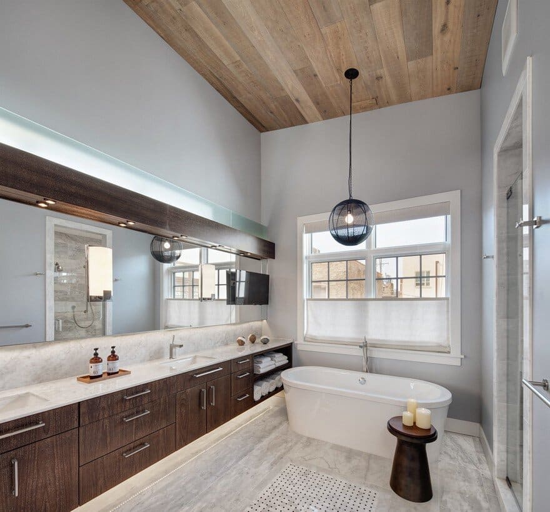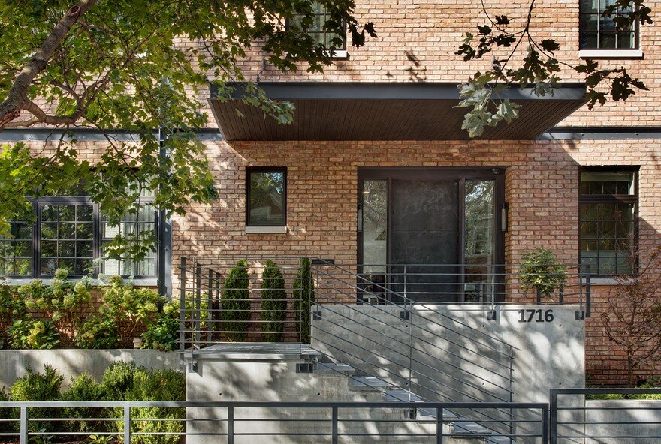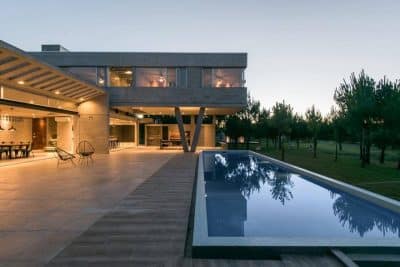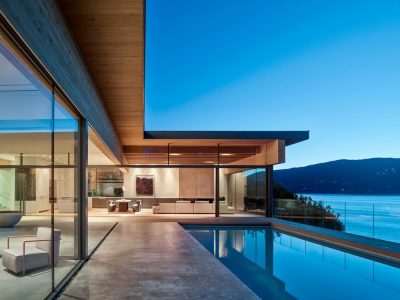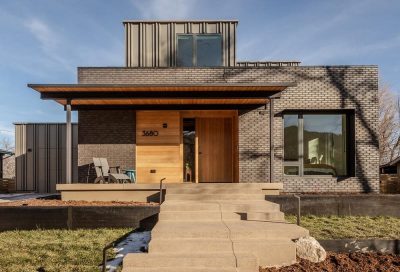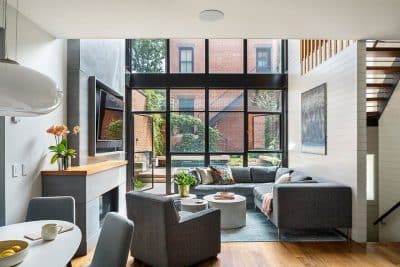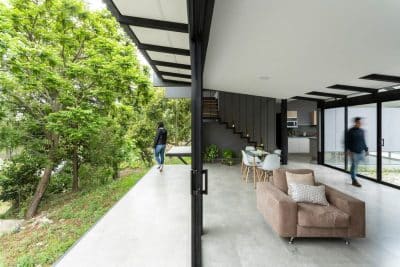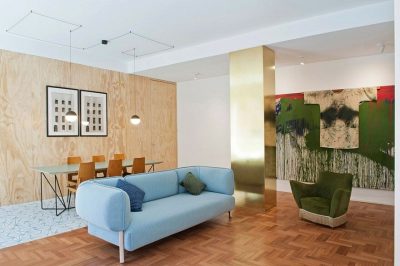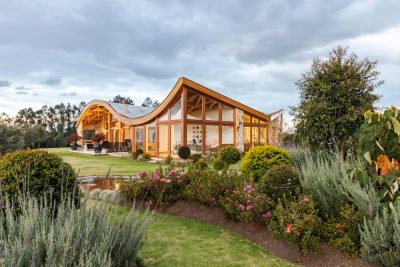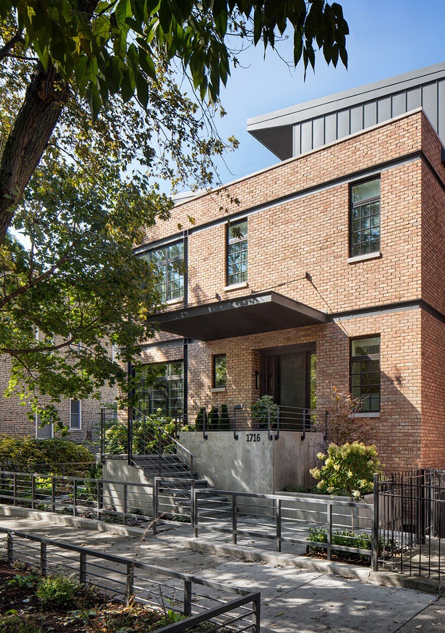
Project: Bucktown House
Architects: Blender Architecture
Location: Chicago, Illinois, United States
Size 6500 s.f
Photography: Darris Harris
Bucktown house is a single-family home recently completed by Blender Architecture, an architecture practice based in Chicago. “Located on a double lot and a neighboring empty lot to the south, we took advantage of the natural daylight for a garden and patio space. The interior takes advantage of the orientation and informal spaces for interaction. The exterior takes its cues from the industrial architecture in the area.”
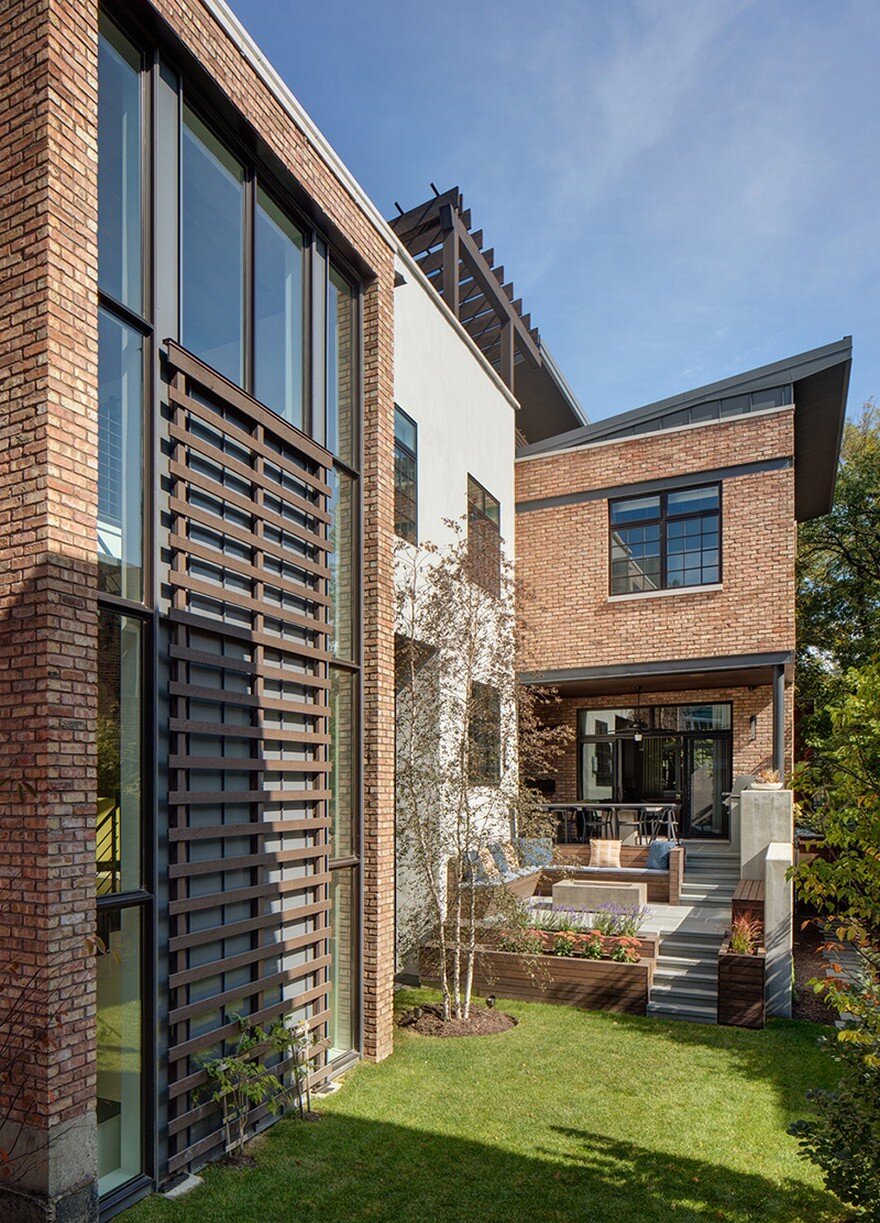
The Owner didn’t want the all new construction home to look like a new building, and they preferred it to have a modest appearance from the street, so the common brick facade and exposed steel takes its cues from the industrial architecture in the neighborhood.
