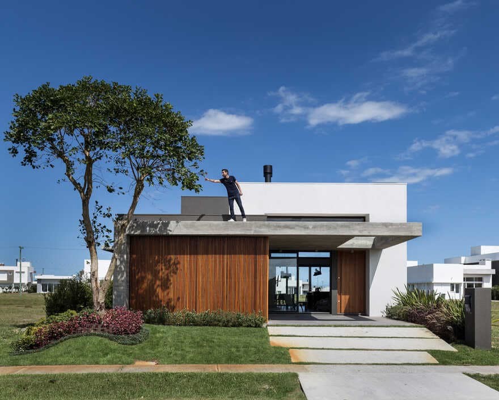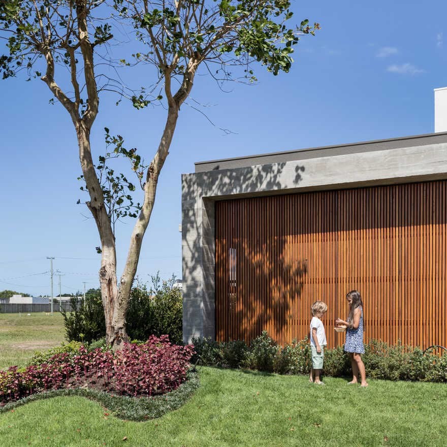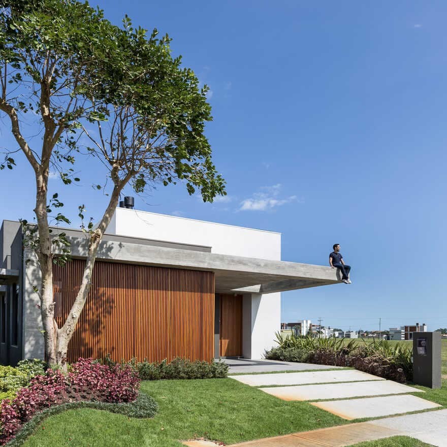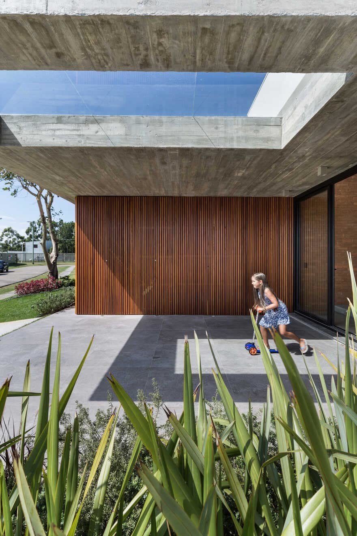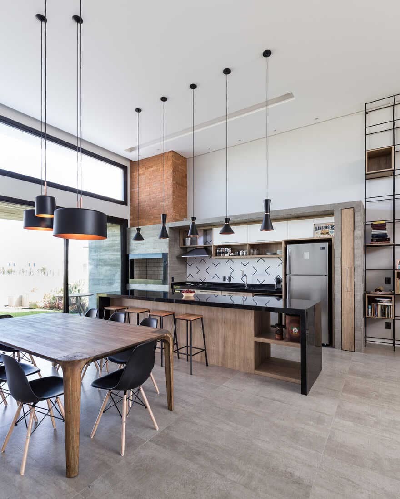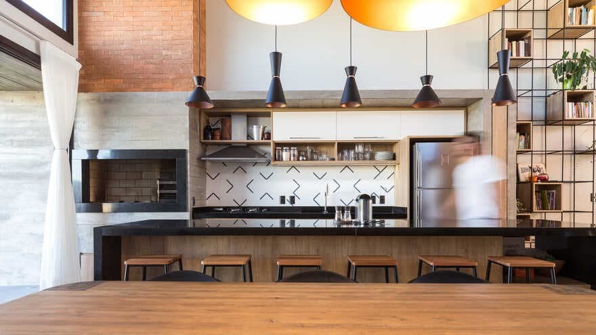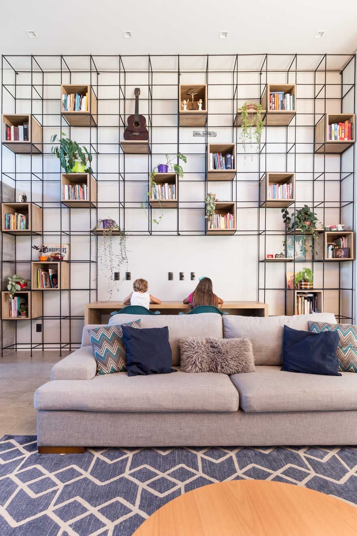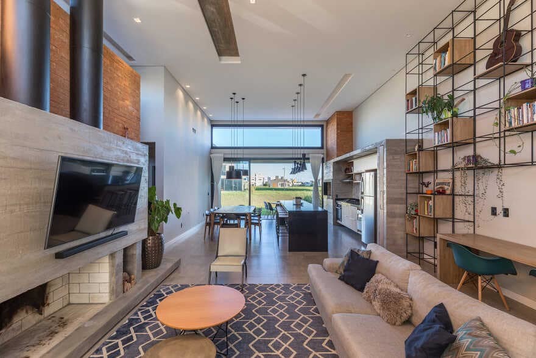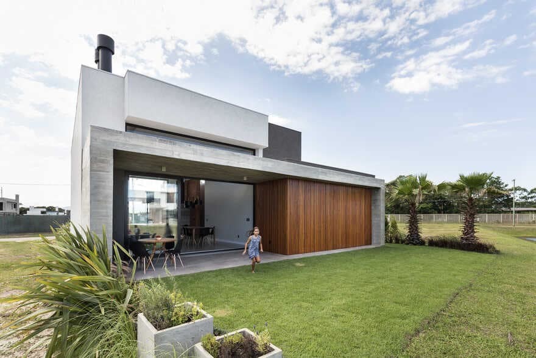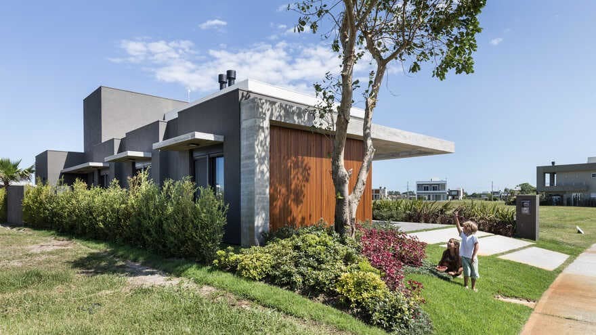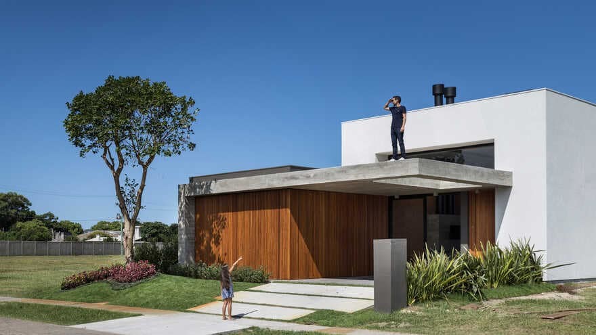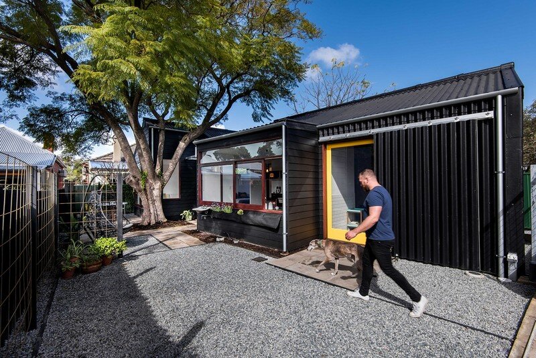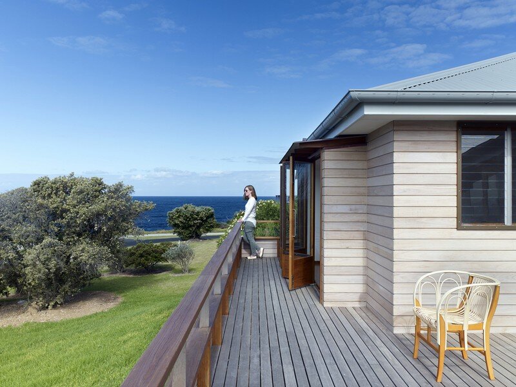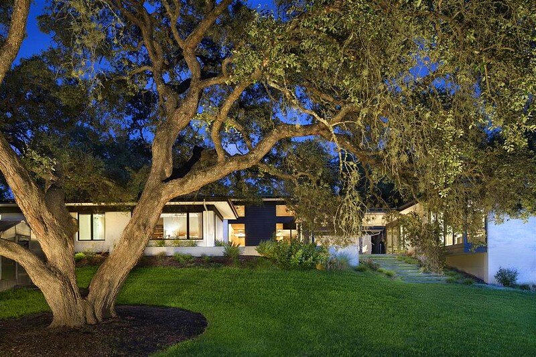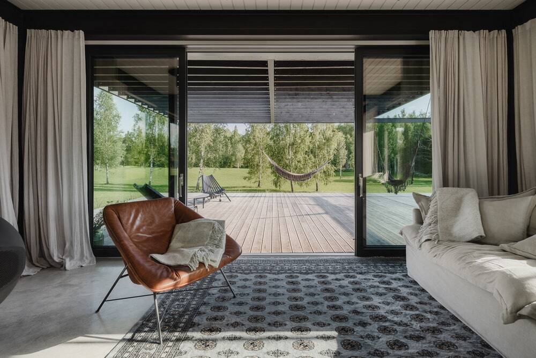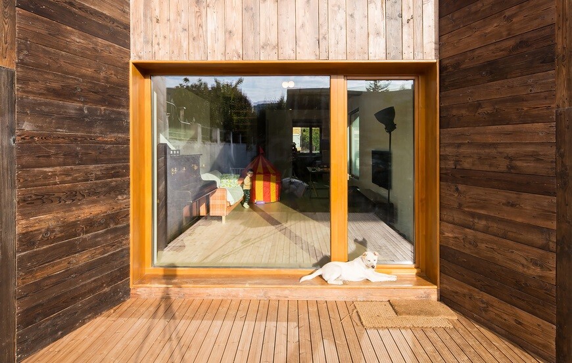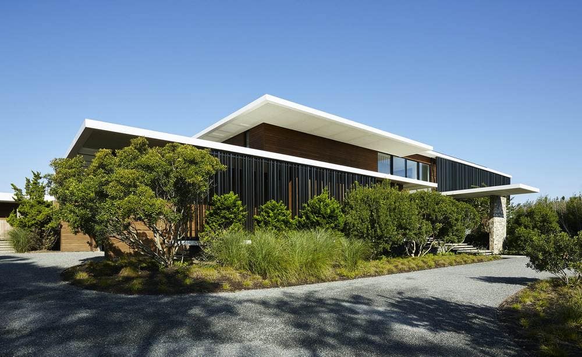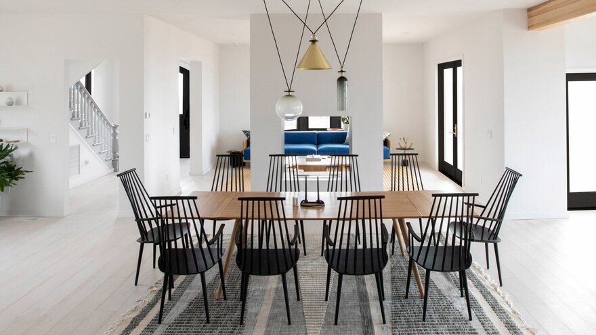Project: C5 Residence
Architects: Martin arquitetura + engenharia
Design Team: Guilherme Dreyer, Rodrigo Silveira, Leonardo Borba. Indaiara Dimer, Itamar da Silva e Camila Azevedo
Location: Capão da Canoa, Brazil
Area: 204.0 m²
Year: 2018
Photo Credits: Marcelo Donadussi
In the C5 Residence, the users’ choices and preferences configure the personality and functionality of this home. The main residents, a 9-year-old girl and a 6-year-old boy, when asked what they would like the new house, were quick to say, “We want a garden to play with!” After living in a small apartment in the city center, they were looking forward to the move. The residence with just over 200m² of single-storey house offers translated spaces for children and their leisure and study activities and planned environments with priority in family activities. On the main façade, the carport acts as a covered playground for rainy days. The lake access balcony, located at the back of the house, is a favorite place for water games.
The integration between the environments occurs through the living, acting as an articulating element between the open spaces and the edges. The floor plan consists of two blocks, the open, high ceilinged living room of 4,5 meters wide and integrated and the more compartmentalized intimate bedroom sector. Dormitories are small, sleeping only. The two brothers share the same bathroom, which is between the bedrooms, which in many places is called the “American suite.” The service area has been placed between the dormitories for convenience and functionality.
A brick wall that does not touch the ceiling delimits the two blocks, creating movement and privacy for the dormitories, as well as lighting and ventilation for the transition area of the rooms. The uniqueness of this element is given by the present materiality. The formal solution is simple and reflects the internal spatial organization: a white rectangular prism that corresponds to the social area, added to the lower block corresponding to the intimate area.
The front and back porches are bordered by exposed concrete frames that contrast with the wood slats, which promote privacy and thermal comfort for the intimate area. The external compositions made with wood and concrete reveal and highlight the volumes and their plans, differentiating the intimate and social environment.
The interiors reflect the same materiality as the exterior, with the predominance of apparent concrete. The highlight is a large multipurpose bookcase, specially used to house the family books, made in the work with steel rebar left over from the construction and which became the children’s study bench.
The C5 House project represents the importance of the project shaped by the owners’ preferences, in this case the couple’s children. The architecture of the house excels in practicality without giving up good formal solutions. The enthusiastic response of children when using the house is that it summarizes and reveals the success achieved by the project.

