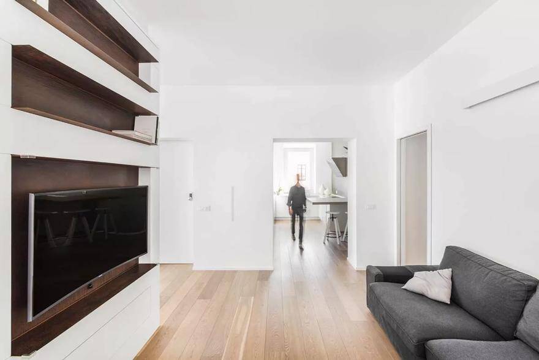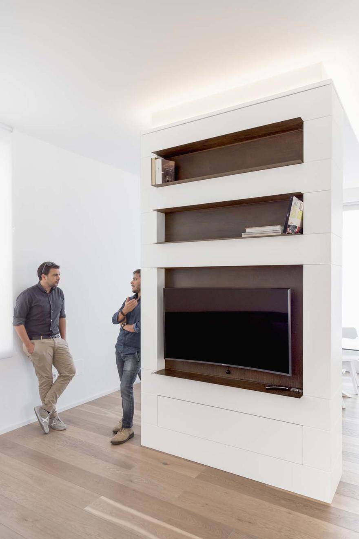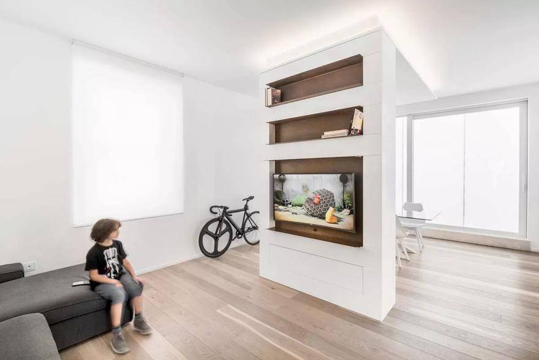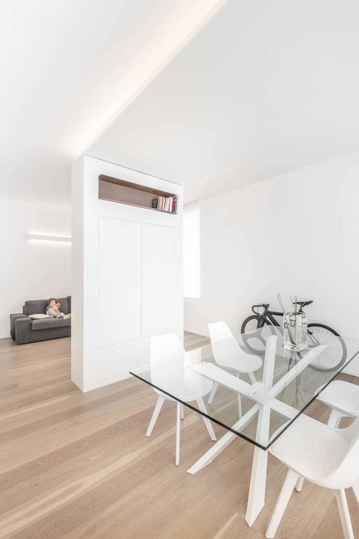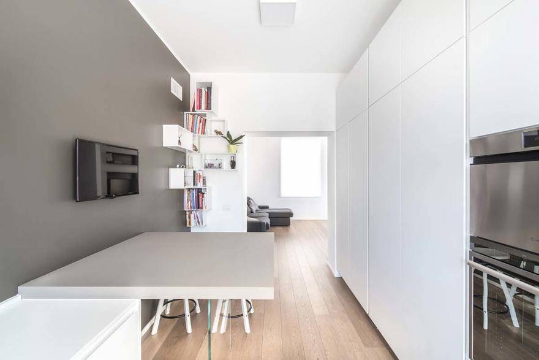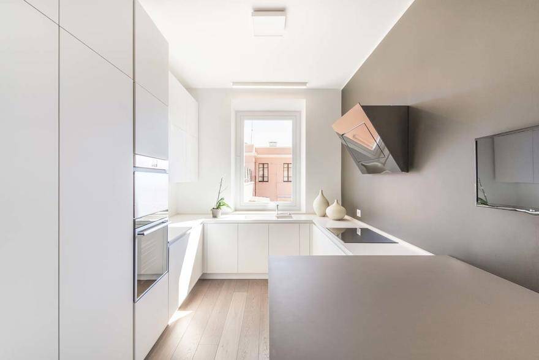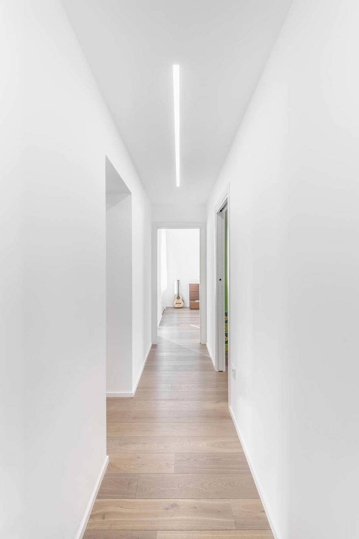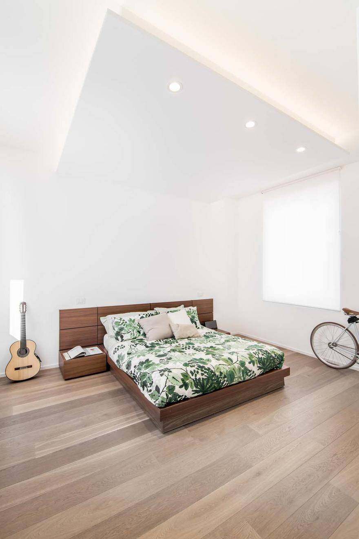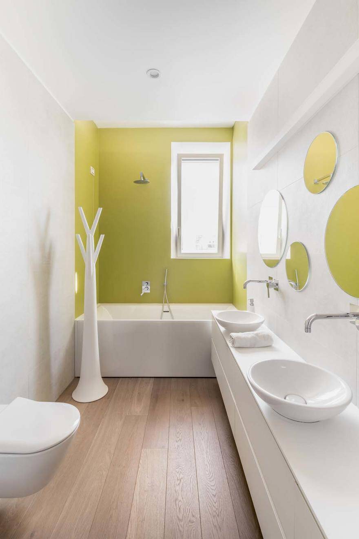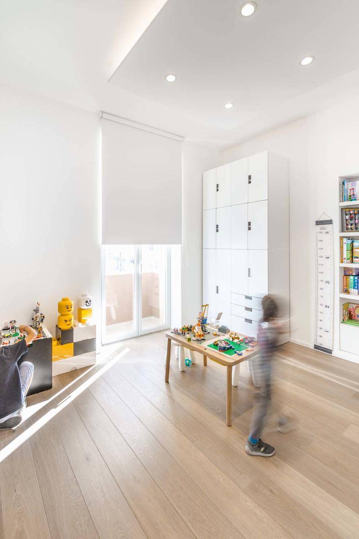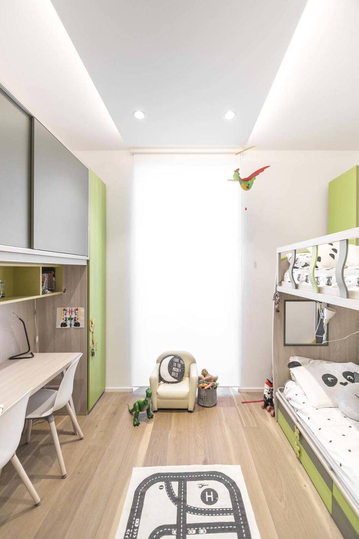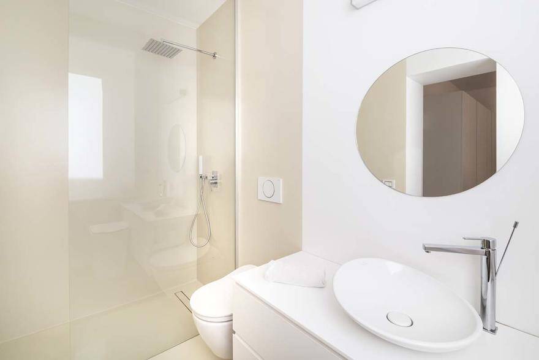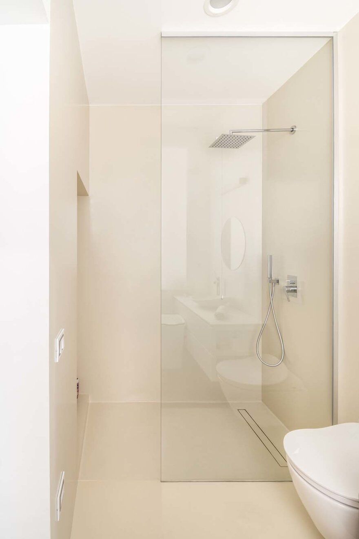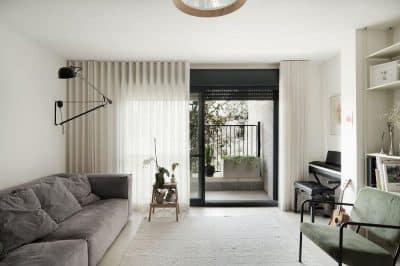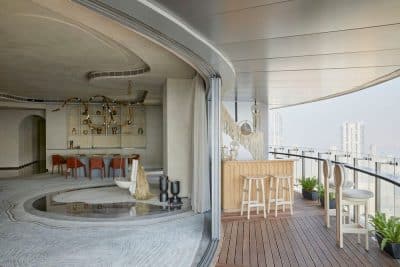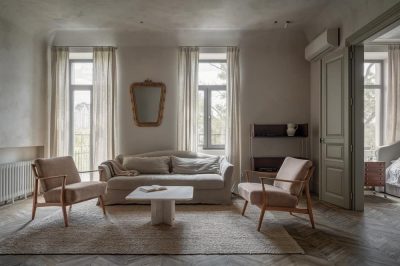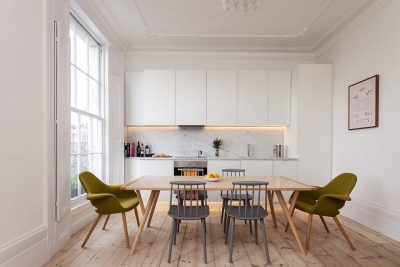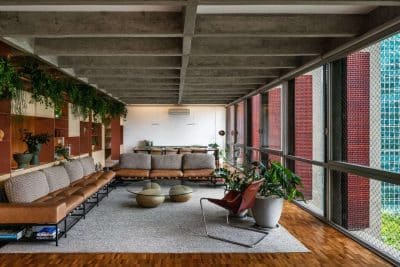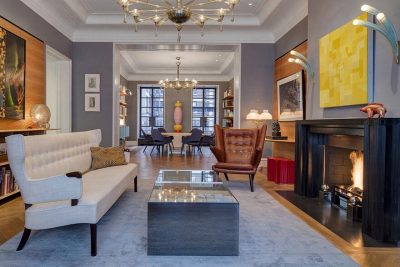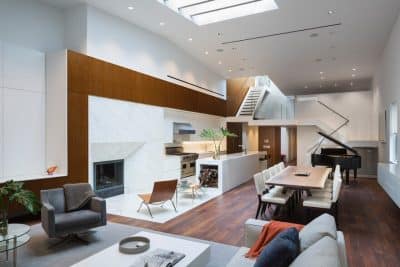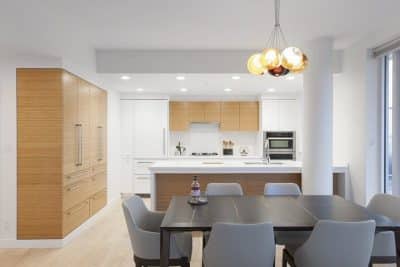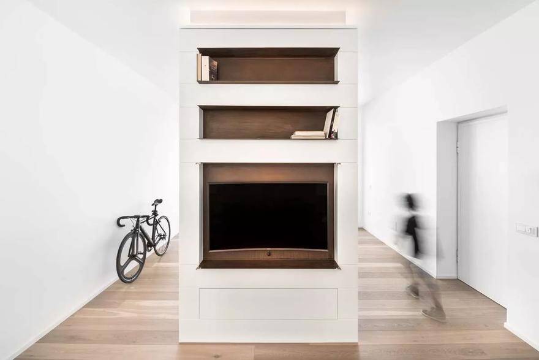
Project: Cagliari Apartment Renovation
Designer: Tramas Studio / Gabriele Aramu and Mauro Soddu
Location: Cagliari, Italy
Photographer: Cédric Dasesson
Located in the bustling heart of Cagliari, Tramas Studio completely reimagined a family apartment for four, transforming it into a minimalist sanctuary. By combining bespoke millwork, industrial textures, and strategic lighting, the design flows effortlessly between living, dining, and an adjacent terrace.
Double‑Sided Furniture as Spatial Anchor
Firstly, the renovation introduced a custom double‑sided unit crafted from warm oak and weathered Cor‑Ten steel. On one side, the unit conceals a TV wall, thereby maintaining a clean aesthetic in the living area. Conversely, the opposite face offers discreet storage for tableware and linens, efficiently serving the dining zone. Consequently, this multifunctional piece anchors both spaces without visual clutter.
Indoor‑Outdoor Connectivity Enhanced
Meanwhile, floor‑to‑ceiling sliding glass panels seamlessly connect the interior to a level terrace. As a result, natural light floods the living area throughout the day. Moreover, the terrace becomes an extension of the living space, ideal for alfresco dining or enjoying the Sardinian breeze.
Geometric Lighting for Dramatic Accent
Furthermore, Tramas Studio integrated linear LED lighting to emphasize the apartment’s crisp geometric lines. Specifically, LED strips trace the millwork edges and ceiling coves, thereby creating dynamic patterns of light and shadow as daylight fades. Additionally, adjustable fixtures allow the family to tailor the ambiance for work, relaxation, or entertaining.
Refined Material Palette and Artful Contrast
In addition, the designers selected a refined palette featuring oak, Cor‑Ten steel, matte white walls, and polished concrete floors. Consequently, these elements harmonize to underscore simplicity. At the same time, soft upholstery in muted tones adds comfort without detracting from the apartment’s sculptural quality.
Ultimately, Cagliari Apartment Renovation by Tramas Studio demonstrates how thoughtful interventions—centered on multifunctional furniture, seamless transitions, and strategic illumination—can elevate urban living into a serene, minimalist experience.
