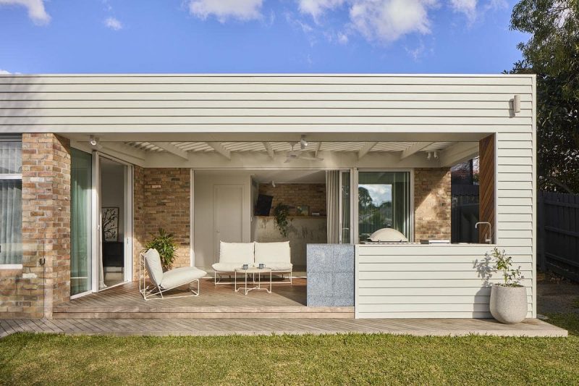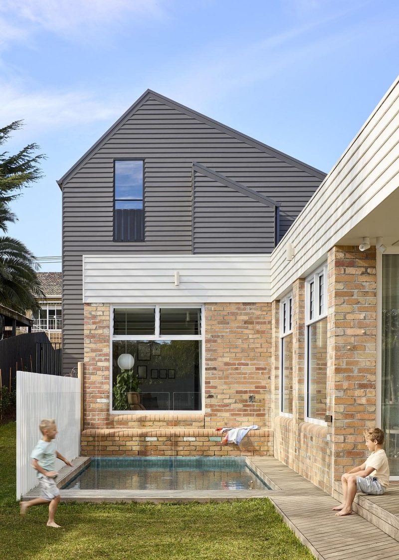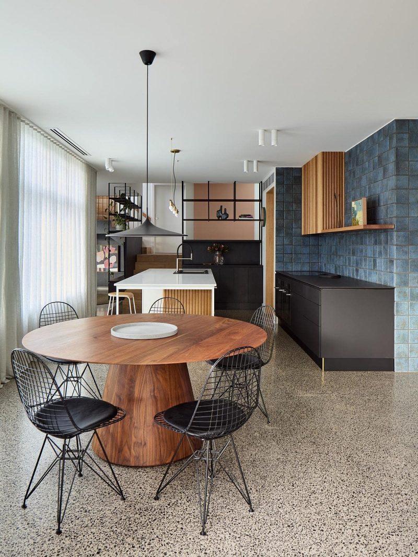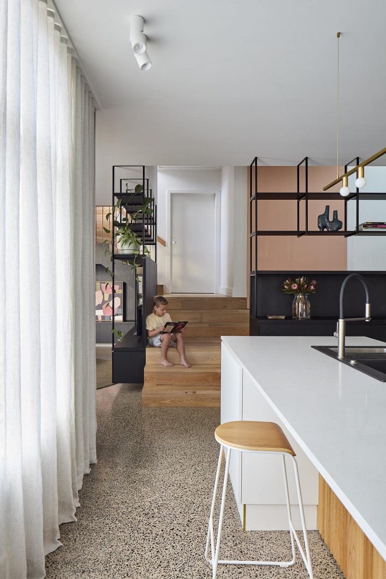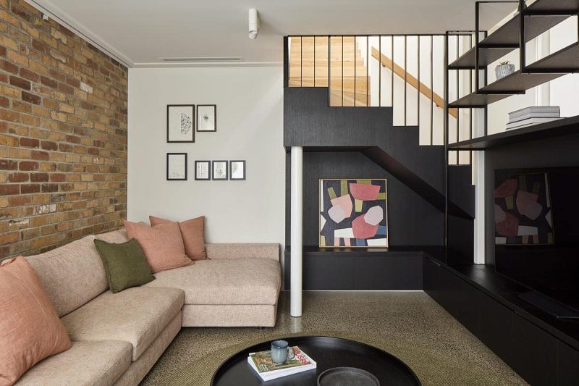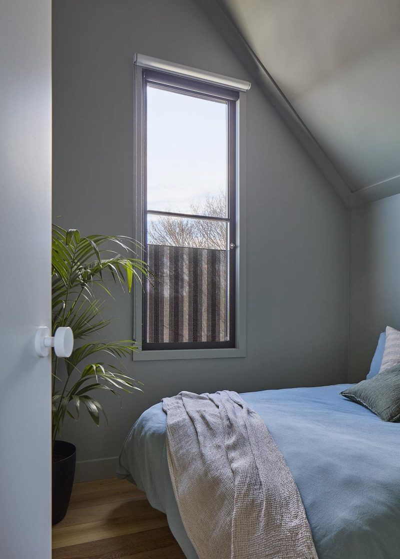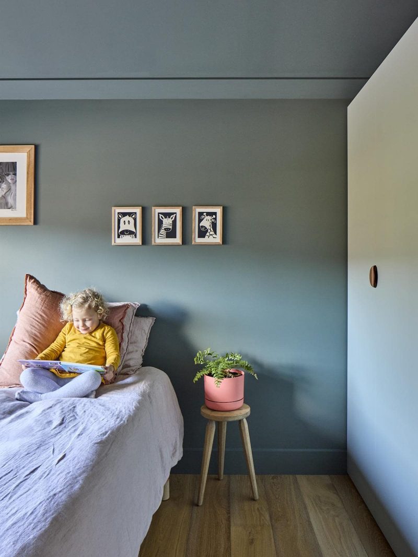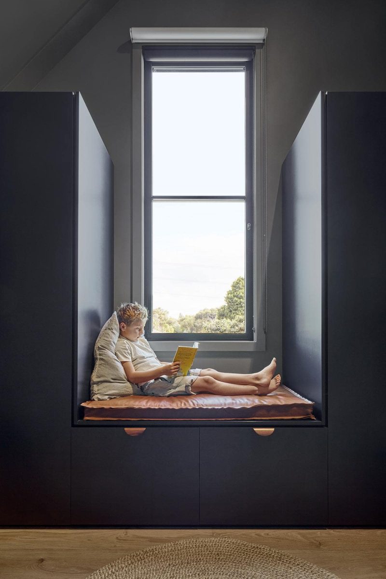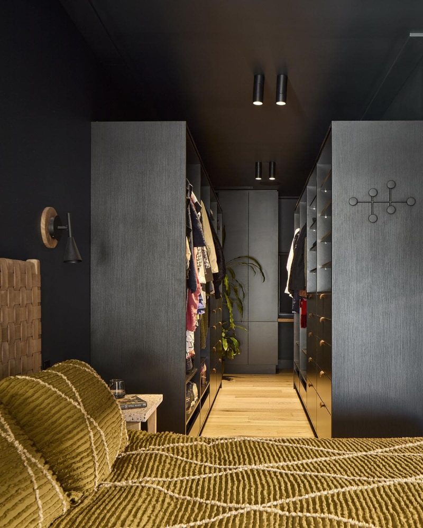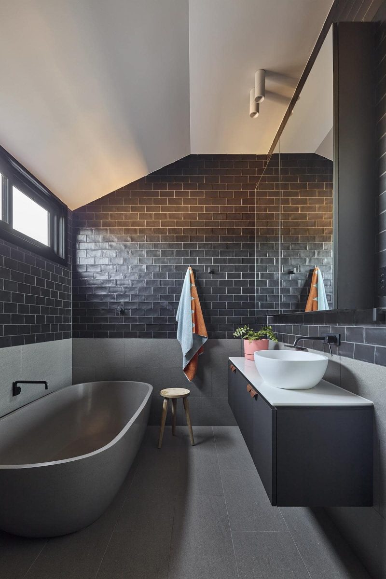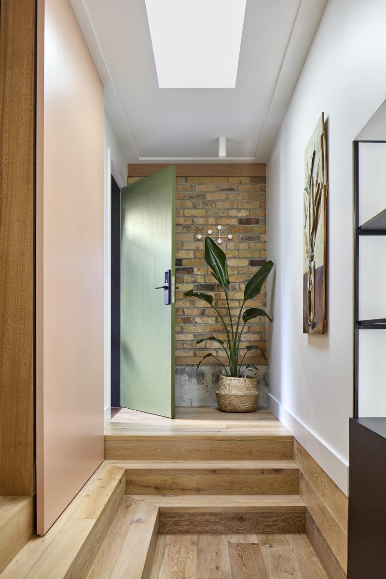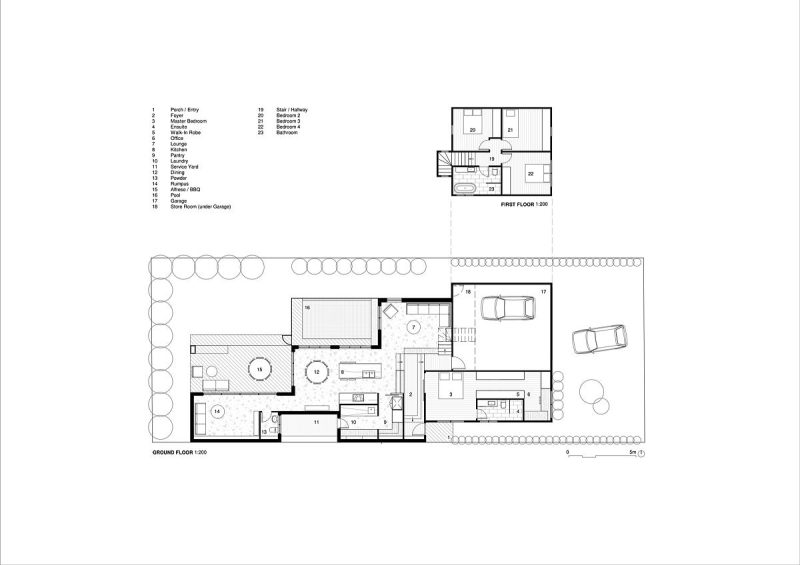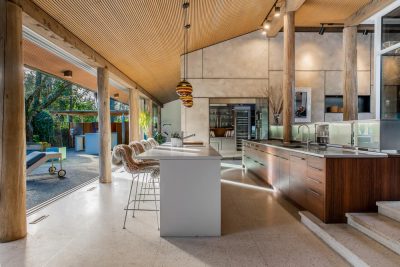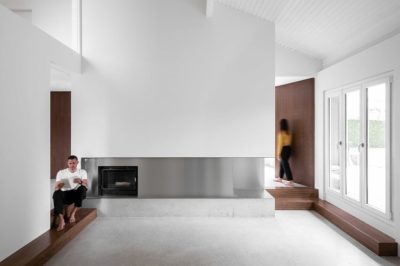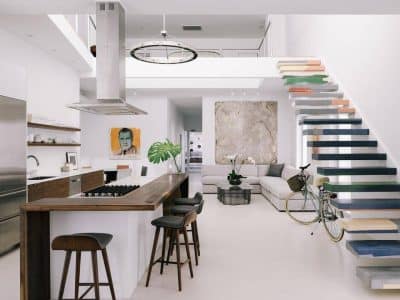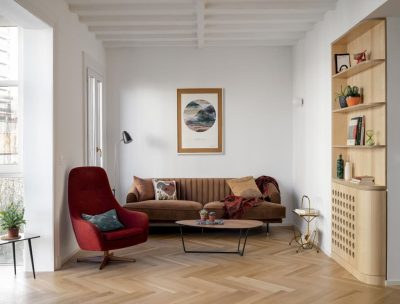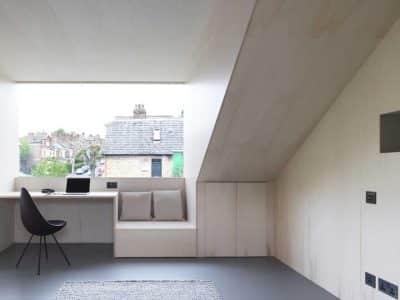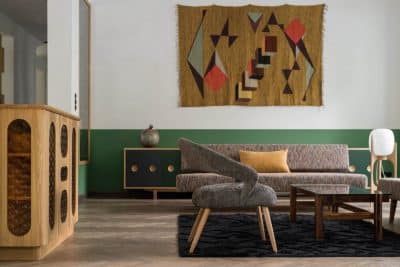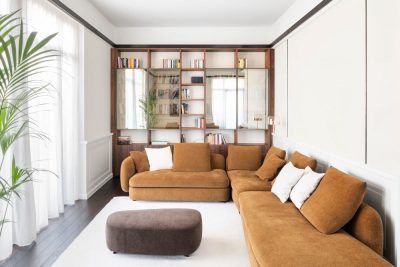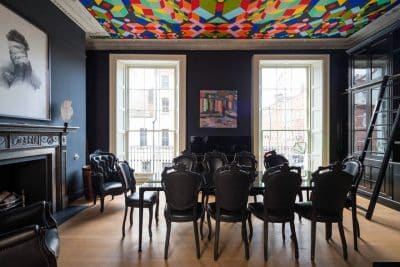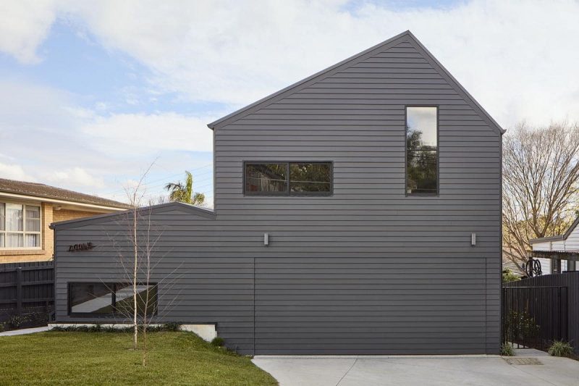
Project: Calk House
Architecture: Mani Architecture
Team: Sara Tonini, Rene Nguyen
Builder/General Contractor: Build Gronow / Anthony Gronow
Structural Engineer: FCDesign
Cabinetry Design/Installation Company: Clear Kitchen Solutions
Location: Coburg North, Victoria, Australia
Photo Credits: Jack Lovel
Revamping History
Founded by Sara Tonini, the all-female Mani Architecture team in Melbourne embarked on a heartfelt project: designing Calk House for Sara’s sister Trish, her husband, and their three children. The site once hosted a 1950s-era home that failed to harmonize with its environment. Sara and her partner, architect Rene Lieu, decided to replace it with a modern, two-storey dwelling that embraces natural light, vibrant colors, and rich textures, tailored to the sloping landscape.
Central Hub and Living Spaces
The ground floor of Calk House features a centrally located, north-facing kitchen that serves as the home’s nucleus. This level also includes the living room, a study, and the master bedroom, creating a functional and connected living space. Upstairs, three bedrooms for the children and a family bathroom provide a private retreat for each family member.
Harmonious Design
The new home’s exterior boasts a saltbox roof, light brickwork, white weatherboard trim, and a striking black weatherboard façade, paying homage to the surrounding neighborhood’s style. Reusing bricks from the original house, the same bricklayer who worked on the old property, seamlessly integrates the past with the present.
Seamless Indoor-Outdoor Flow
An alfresco area, connected to the main living spaces by sliding glass doors, features a louvered roof for shade. Timber decking creates a smooth transition from the indoor areas to the garden and pool, enhancing the outdoor living experience.
A Palette of Tranquility
Inside, the upper floor is characterized by calming blue hues, while the bathroom features a sophisticated mix of black, white, and grey. On the ground level, a black and white base is warmed by timber accents, terrazzo flooring, and pink walls. The kitchen surprises with blue tiles, and exposed brick walls add texture to the living areas. The furnishings are designed to be simple, soft, and inviting, reflecting the overall comforting atmosphere of the home.
Calk House is a testament to Mani Architecture’s ability to blend contemporary design with personal touches, creating a harmonious living space that is both functional and aesthetically pleasing.
