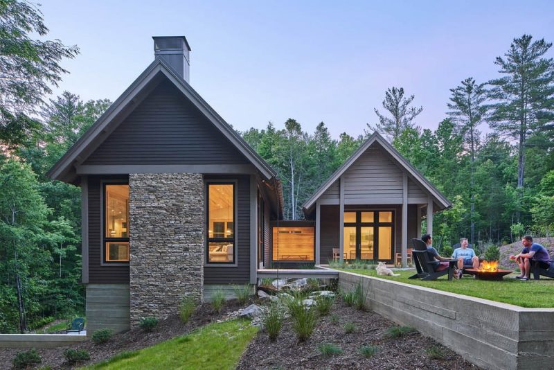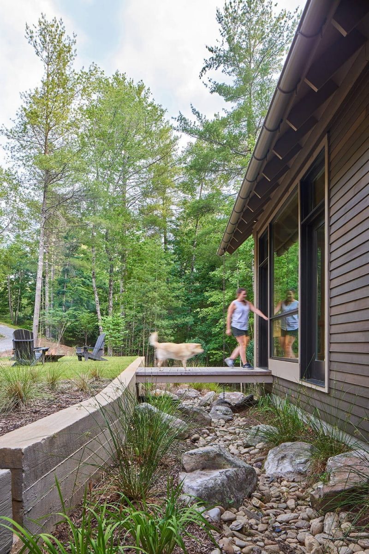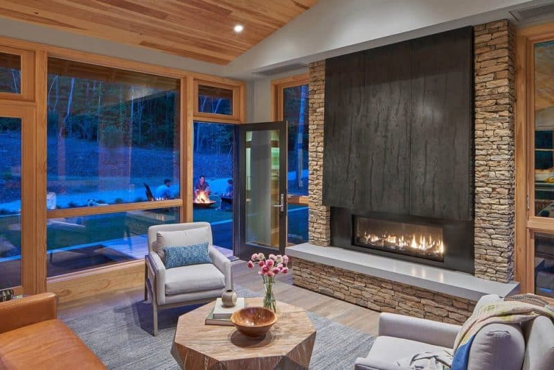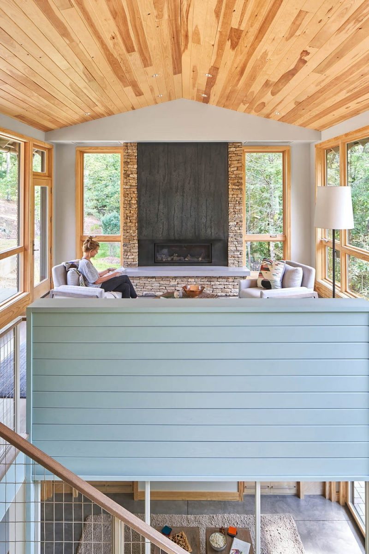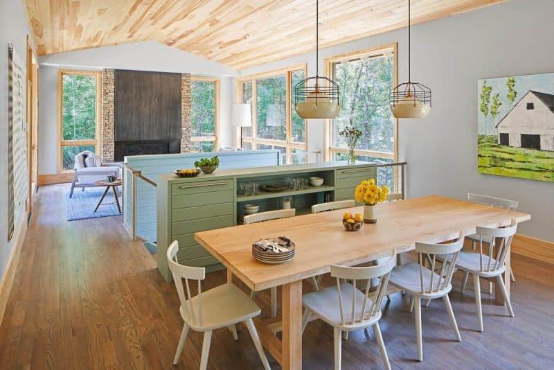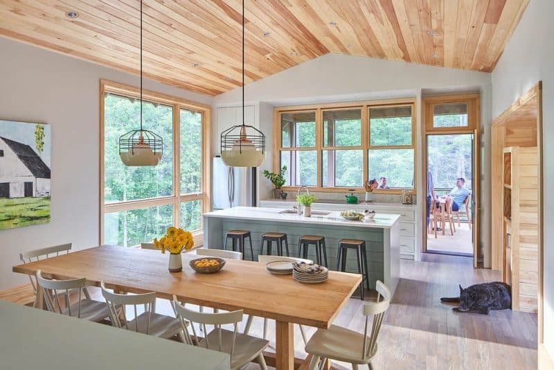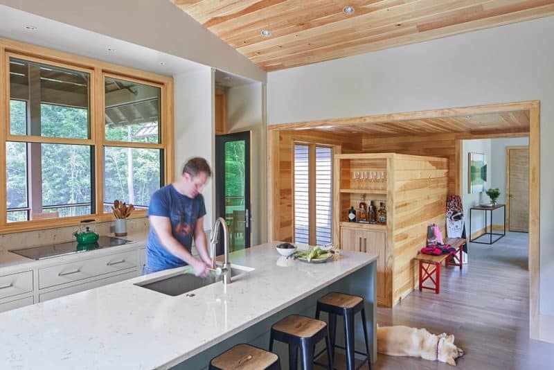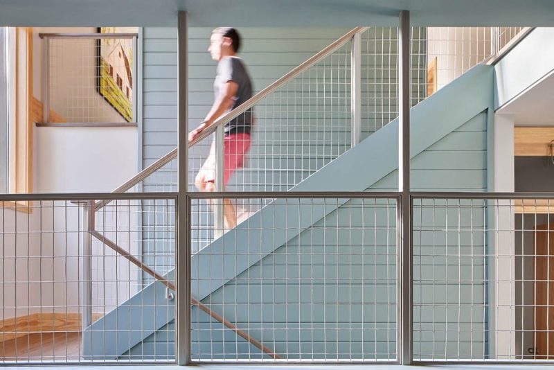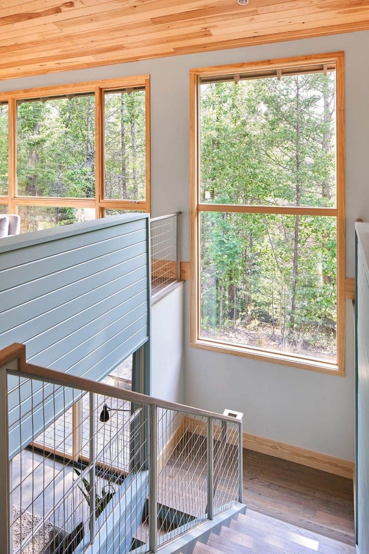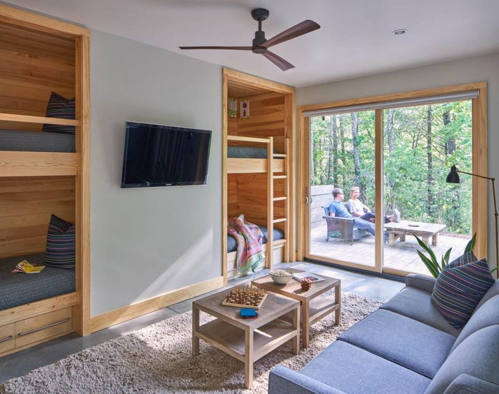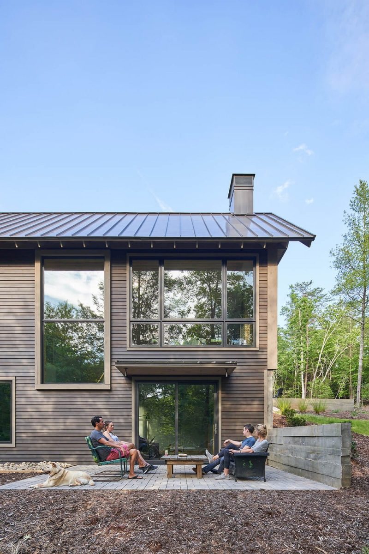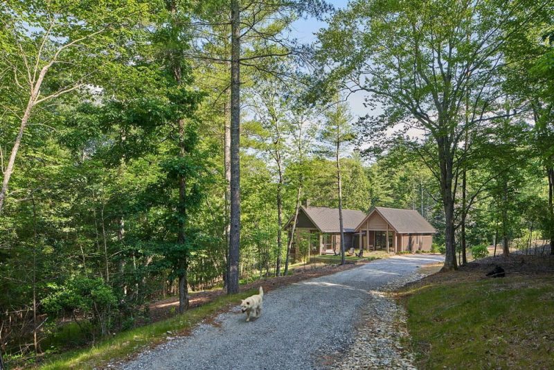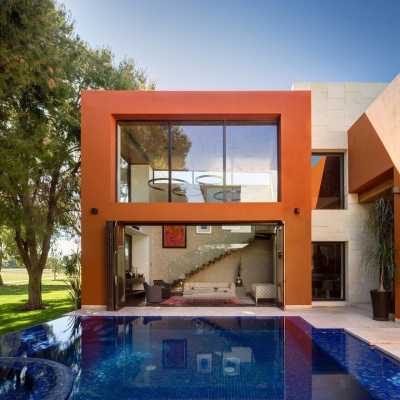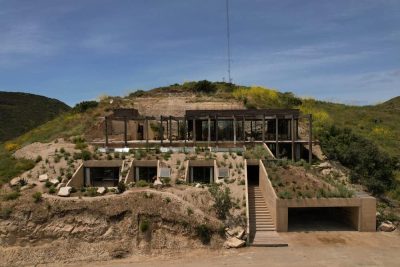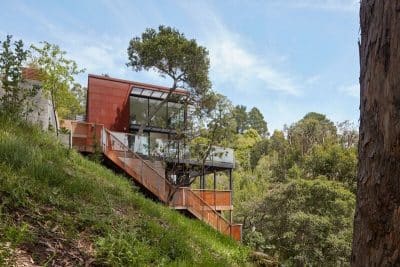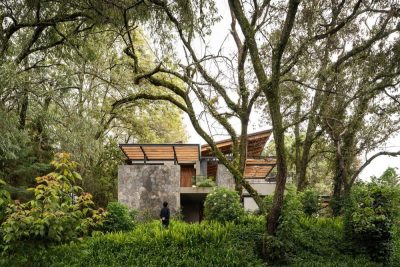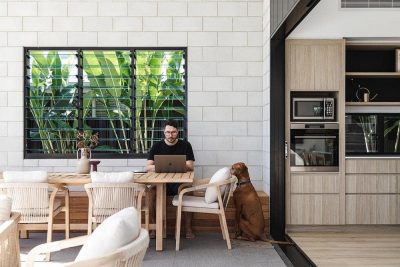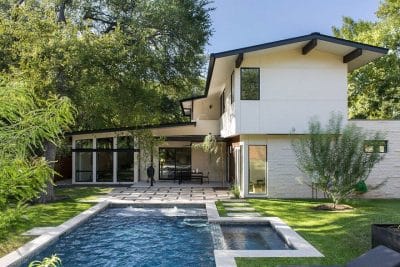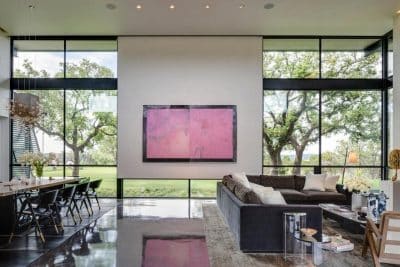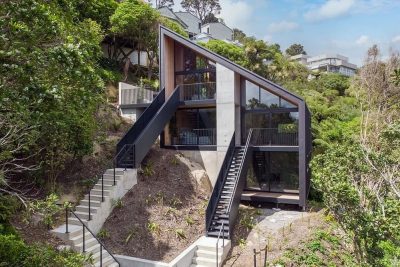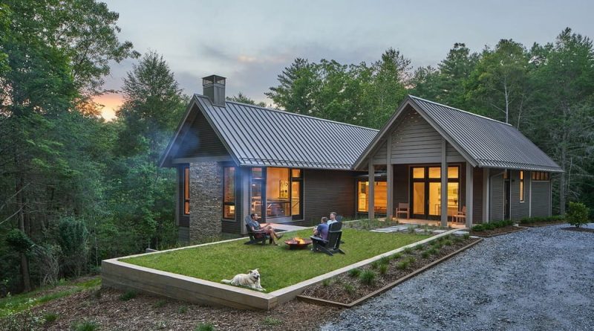
Project: Camp Campos
Architecture: Altura Architects
Interior Designer: Alchemy Design Studio
Location: Lake James, North Carolina, United States
Year: 2018
Photo Credits: Keith Isaacs
Roasting marshmallows by the fire, summer days on the waters of Lake James, and walking trails through the woods. With busy lives working in medicine and raising two young daughters, the owners of Camp Campos sought a place to unwind without distractions.
Design and Layout
This cozy getaway at Lake James nestles into the forest, parallel to the existing topography. The home consists of two gabled cabins connected by a transparent “bridge.” This bridge is a modern homage to the traditional dogtrot breezeway seen in many historic Appalachian structures. It creates a clear separation between public and private spaces.
Goals and Functionality
The owners had two goals for their home: adaptability and expandability. They have two young daughters and envision this home as something that will be cherished for generations. The design needed to be comfortable for both small and large gatherings. The resulting design is succinct and functional, featuring three bedrooms, a bunk room, and 2.5 baths.
Site Utilization
The cabin sits on what was once part of an old logging trail near the lake edge. To minimize site disturbance, the design follows the path of the old logging road, avoiding the need to cut into the trees. This approach gives the home a secluded feel, nestled into the hillside overlooking the water.
Arrival and Outdoor Living
The meandering drive leads to the home, where a linear graded lawn with a fire pit is the first element to greet visitors. This layout emphasizes outdoor living as the introduction to the home. A bridge from the main living space flows seamlessly onto the linear lawn, perfect for enjoying the view by the fire or setting up a tent.
Optimizing Views
The rotation of the cabins on the site allows for optimal views of the surrounding forest and Lake James. Large expanses of glass in the living spaces and bedrooms maximize these views, creating a strong connection with the natural surroundings.
In conclusion, Camp Campos by Altura Architects blends modern design with natural elements, providing a serene and adaptable retreat for its owners. The thoughtful use of the site and emphasis on outdoor living make it a perfect getaway for both relaxation and family gatherings
