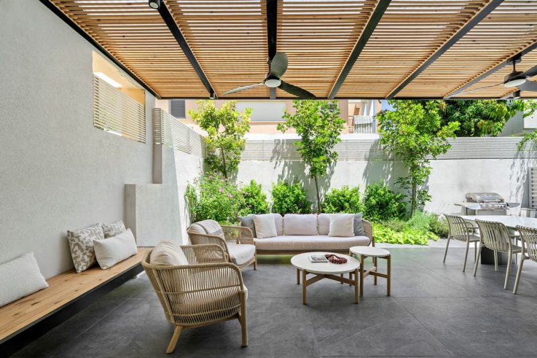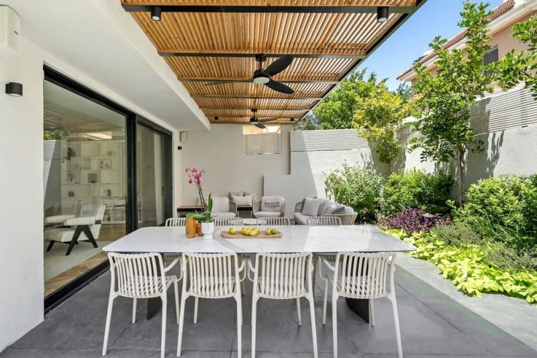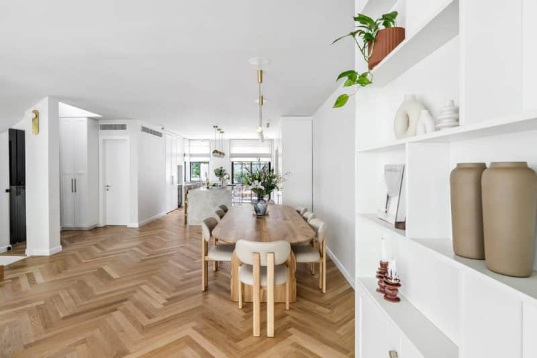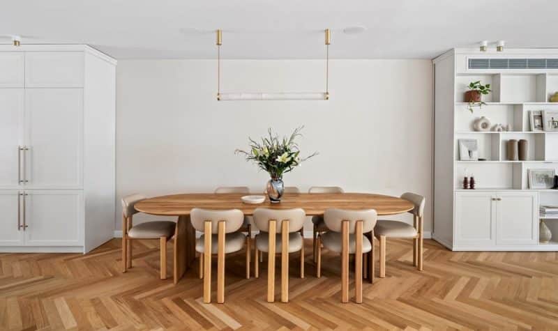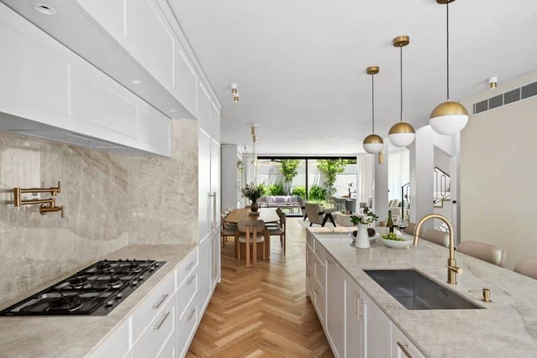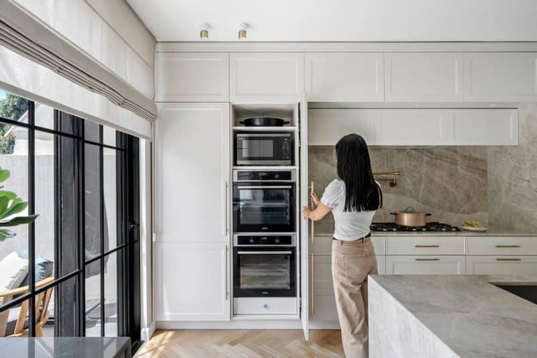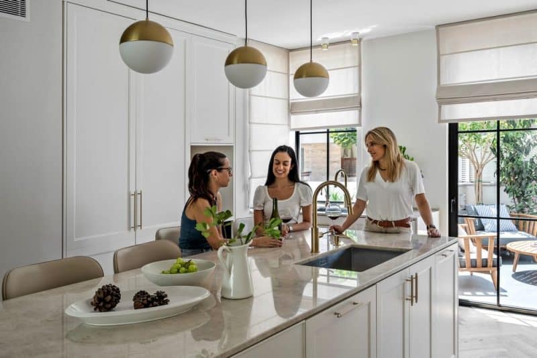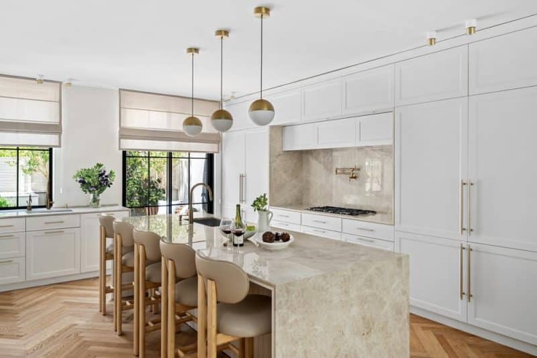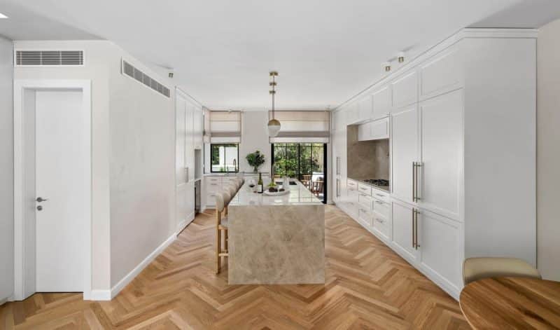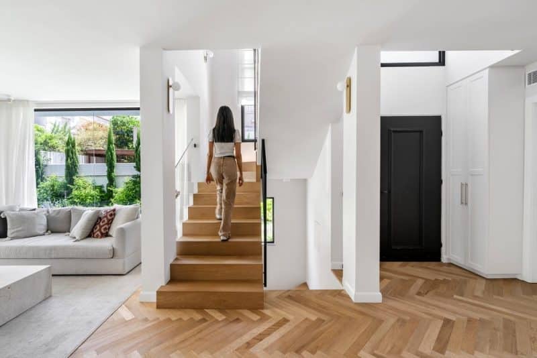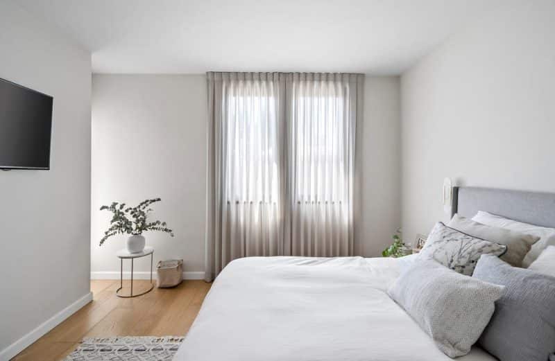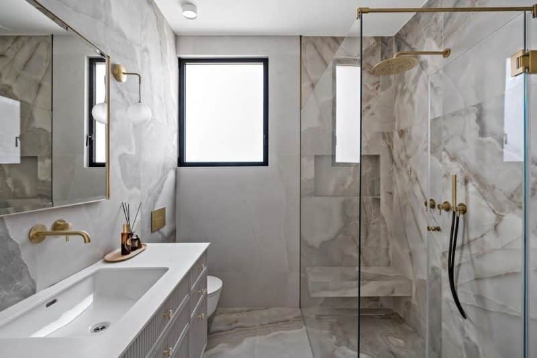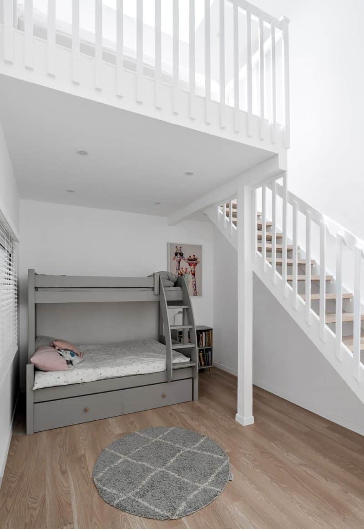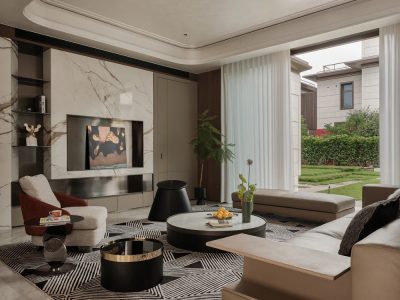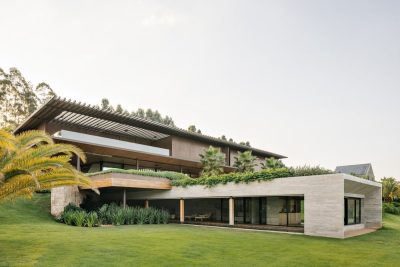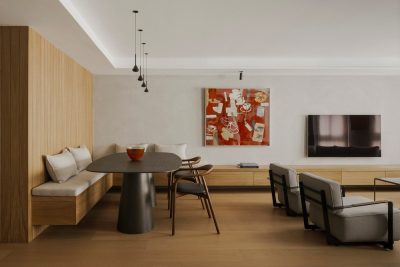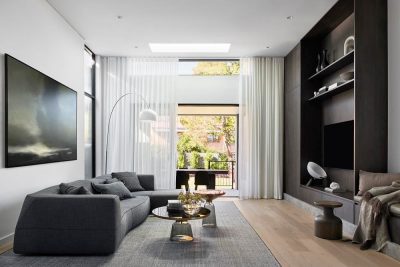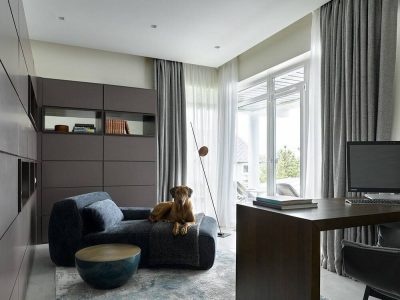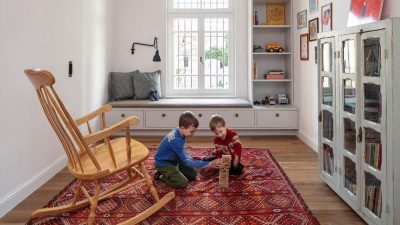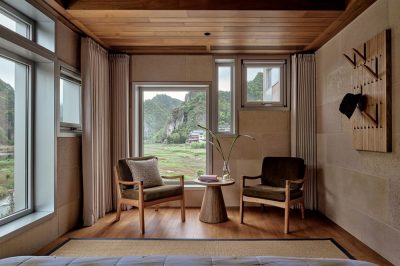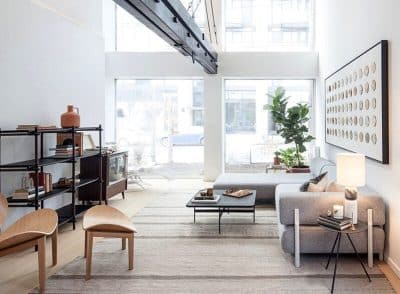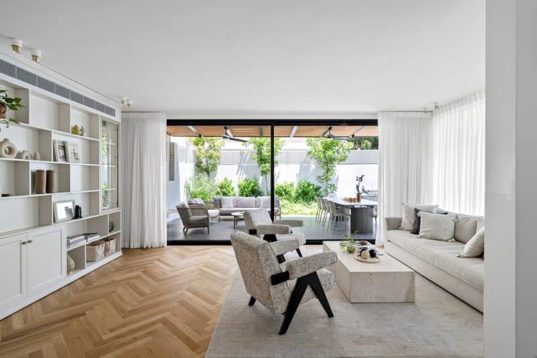
Project: Canada Israel Residence
Architecture: Halel Architecture and Interior Design
Contractor: Bar Mishael
Landscape Design: Ganim Vanof
Location: Ra’anana, Israel
Area: 270 m2
Year: 2024
Photo Credits: Maor Moyal
We often think of a house as four walls and a roof, but for this Canadian family of six—parents in their 30s, four young children in tow—home means so much more. They arrived in Israel a few years ago with a sense of purpose: to create a private world that would blend the North American design language they held dear with the open, sunlit spirit of their new environment. Working hand in hand with Halel Architecture and Interior Design, led by architect Shira Muskal alongside project managers Yael Frankel and Rotem Patilon, the family embarked on a meticulous transformation of their semi-detached house in Ra’anana. Over fifteen years ago, Halel Architecture had known this property under a previous owner; today, they’ve ushered it into a vibrant new chapter, connecting heritage and hope, tradition and adaptation.
Respecting Past Owners, Reimagining the Present
The house already fit many of the family’s functional needs when they purchased it. As the children grew, the couple realized it was time to refine, reconfigure, and elevate. The family’s background in Canada had acquainted them with a design tradition that leans toward rich details, robust colors, and classical influences. By contrast, their Israeli neighborhood and climate suggested something more breezy, minimal, and fluid. Rather than force one approach over the other, Halel Architecture merged them, forging a “fusion style” that respects the home’s straight, classic lines while infusing it with airy openness. Subtle modifications achieved this balance, maintaining spaciousness and injecting the right degree of visual interest—an aesthetic bridge between continents.
Letting the Indoors and Outdoors Converse
Originally, the house felt too closed off, its relationship with the outdoors stifled by small openings and a massive, brick-clad boundary wall along the neighbor’s side. Determined to invite nature inside, the design team enlarged the windows, raised them to ceiling height, and chose black aluminum frames. In smaller windows, they incorporated grids that echo traditional American homes, while in the larger openings facing the yard, they opted for minimal divisions. The result? A fluid dialogue between inside and out. The living room’s large window, conceived as a fixed “glass wall,” now frames views of a once-neglected yard that has become a dynamic participant in daily life. The staircase, once boxed in by heavy walls, is now liberated, its structural columns left at the perimeter, creating visual passages and heightening the sense of connection across levels and functions on the hosting floor.
A Kitchen at the Heart of the Home
For this observant family, whose matriarch revels in cooking and entertaining, the kitchen stands as the beating heart of the renovation. Halel Architecture preserved its placement but radically reinvented its proportions, extending it into what was once an oversized dining area. They introduced a Concepta system to hide appliances behind tall cabinet doors, expanded work surfaces, and integrated abundant storage solutions—all to support a lifestyle centered on togetherness, nourishment, and hospitality.
The couple initially hesitated over a bold natural granite for the countertops—rich in color and dynamic in pattern—but soon fell in love with its lively presence. Above the cooking area, a pot-filler faucet (a feature often admired in international design magazines) caters to practical needs while nodding to global influences. This kitchen, with its symmetrical tall wall of appliances and cooking station, functions as a model of efficiency and warmth. The finishes combine classical furniture-like cabinetry with lighter touches, ensuring the space remains both grand and welcoming.
Balancing Tradition, Moderation, and Flow
In the living room, Halel Architecture exercised restraint without sacrificing personality. While many Israeli interiors lean toward Scandinavian minimalism, here the furniture carries more presence—yet never becomes overbearing—thanks to light upholstery and a bright palette. A refined, custom library conceals the air conditioning and visually anchors the seating area at one end of a long open axis that stretches all the way to the kitchen. The library and kitchen cabinetry converse visually, connecting the home’s social zones and ensuring that no single element dominates the narrative.
Two Yards: Two Invitations to Live Differently
Outdoors, two distinct yards now frame the family’s daily rhythms. The front yard, enhanced with large planters, beckons for a quiet coffee break in the afternoon sun and provides a graceful descent to a spacious children’s play area—an ideal outlet for youthful energy. At the rear of the house, accessible through the grand living room window, the back yard extends the home’s hosting domain. A suspended pergola shelters a generous deck, accommodating both lounge seating and an outdoor dining area. Here, the family reused their old indoor dining table, granting it new life beneath the open sky. The garden itself remains somewhat stylized and minimalist—no wild jungle, but rather a curated tapestry of greenery and blooms that respond to Israel’s climate.
A Subtle Shift Upstairs
While the primary intervention took place on the ground floor, the architects seized an opportunity to improve the master bedroom’s layout. Before, the bed faced the wardrobe door, creating a subtle discomfort. By reorienting the closet configuration, they rebalanced the room’s energies, crafting a more harmonious and restful corner of the home. Similar attention to detail appears in the upstairs bathrooms, where porcelain granite tiles mimic marble’s bold veining. Though perhaps less conventional by Israeli standards, these dramatic surfaces lend a sense of movement and individuality to the private spaces, echoing the homeowners’ desire for meaningful touches.
Bridging Continents and Identities
The Canada Israel Residence stands as a tactile conversation between places and times, past owners and present occupants. Halel Architecture and Interior Design orchestrated a careful synthesis: North American classicism softened and brightened for the warm Israeli light, an interior layout that embraces both formality and fluidity, and a relationship with the outdoors that frees the home from its old barriers. Every decision—from choosing black-framed windows to integrating a pot-filler faucet, from reshaping the kitchen to rearranging the bedroom—carries the imprint of the family’s values, habits, and dreams.
In the end, this is not just a renovation; it is the crystallization of a family’s identity, gracefully suspended between the familiar comforts of their Canadian past and the open-armed invitation of Israeli life. It is a home that speaks to who they are today and who they hope to become tomorrow.
