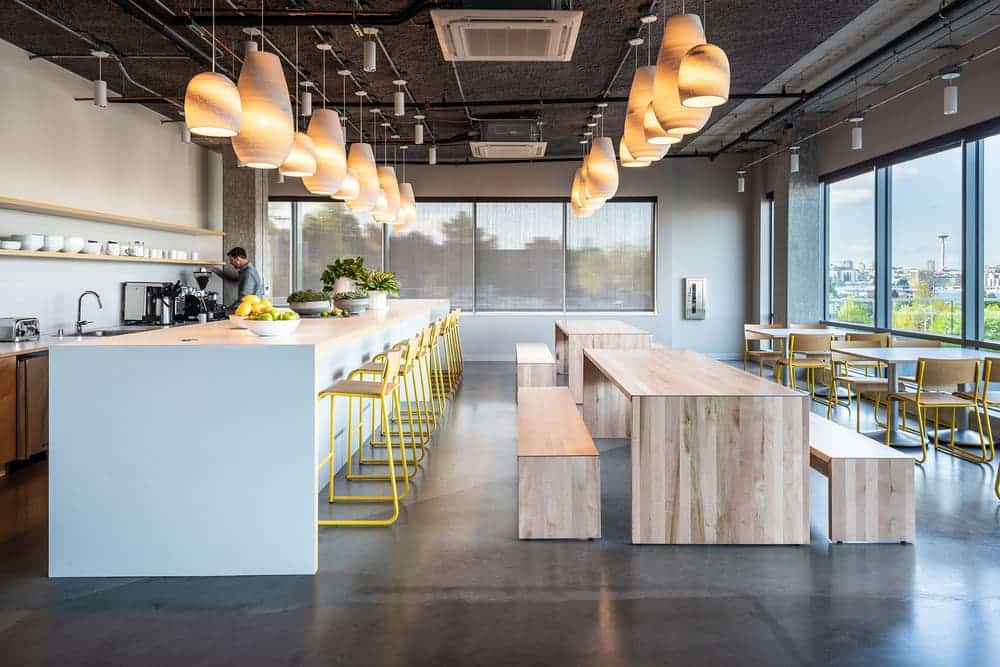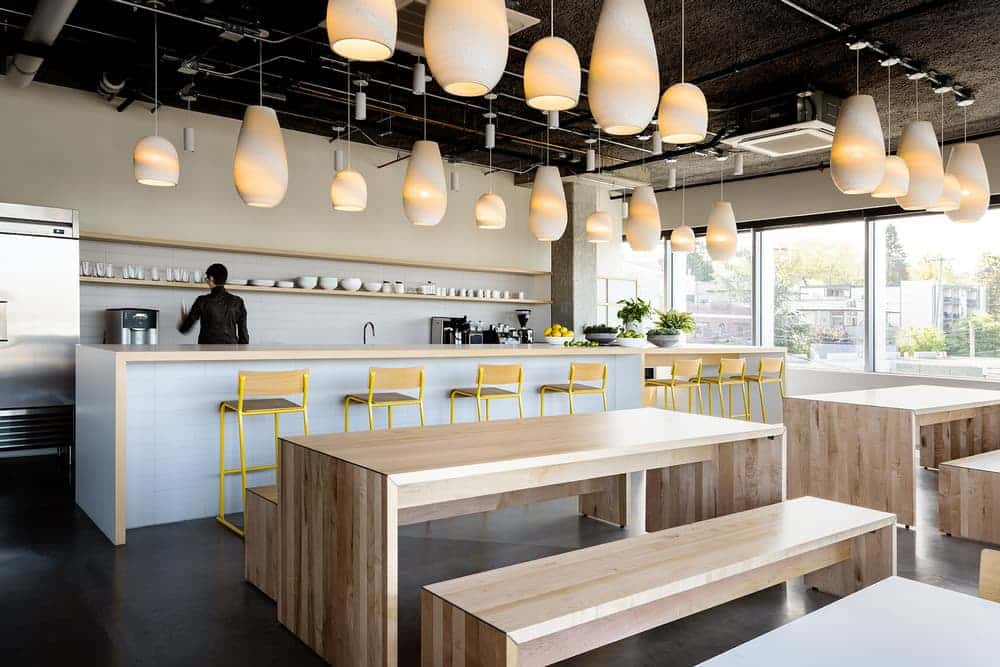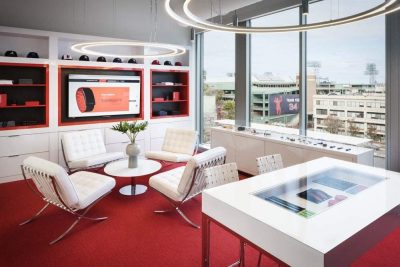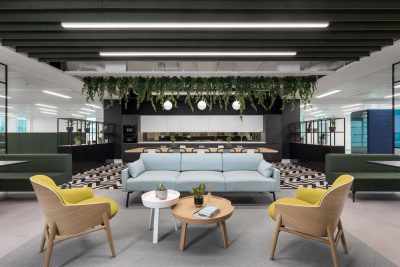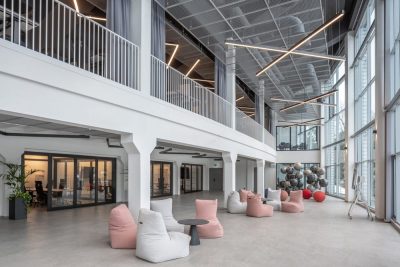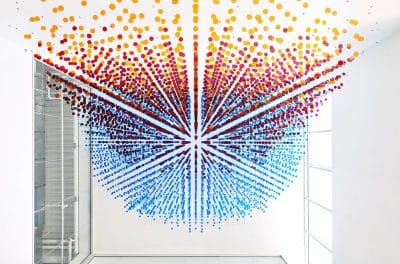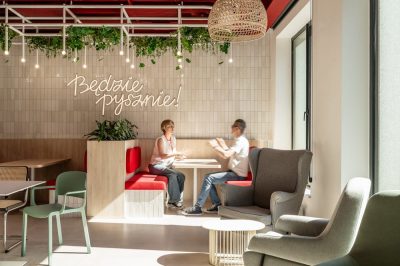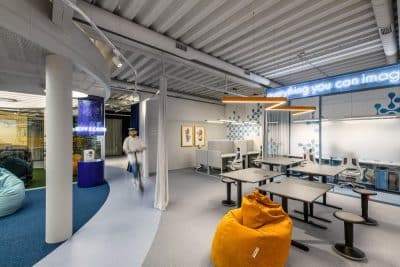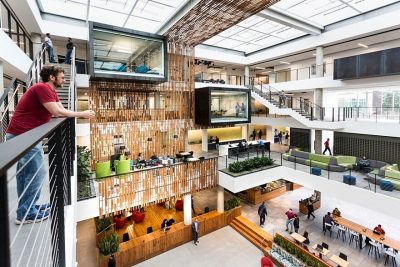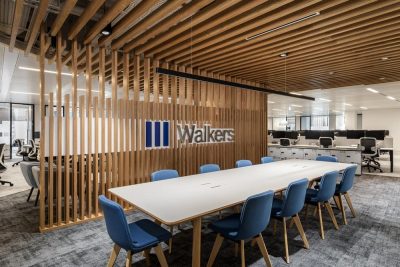Project: Cannabis Company Corporate Headquarters
Architects: Graham Baba Architects
Team: Brett Baba, Principal in Charge; Crystal Loya, Project Manager; Jeff King, Project Architect; Lauren Strang, Design Support
Structural Engineer: Roi Chang
Lighting: Niteo
Interior designer: Charlie Hellstern Interior Design
Furnishings: Objekts
Acoustical Engineer: Arup
Mechanical Engineer: Ecotope
Electrical Engineer: Rushing
Theatrical/AV: Arup
Contractor: Unimark
Location: Seattle, Washington
Photography: Andrew Giammarco
After working with Graham Baba Architects on a number of their branded retail concepts—it was time to improve their offices. As a leader in the burgeoning wellness industry, specifically the recreational cannabis market, the company desired a space that reflected their growing status within the market and a way to benchmark their corporate identity. Taking the top two floors of a new three-story building in the Eastlake neighborhood of Seattle, the design takes full advantage of the 38,000-square-foot of total square feet (divided between two floors) through a design that satisfies current space needs as well as future proofing to accommodate growth by setting aside the second floor.
Building upon the wellness concept, the aesthetic employs natural materials and connections to nature to create a work environment that is comfortable and elegant. The interior space was divided into three sections: communal kitchen/social, reception area/general workspace, and private executive offices/boardroom, all with easy access to the exterior terrace and spectacular vistas. To maximize views and consolidate utilities, the bathrooms, elevator, and emergency exit are hidden behind a full height box in the office’s center. Inside, finding as many ways as possible to visually connect to the establishing access to the views from as many areas as possible was key.
The interiors are a mix of open and private office spaces. The walls of the private offices, boardroom, conference rooms and pods are lined with felt for sound dampening and to add character, otherwise ceilings are exposed and coated with a dark grey acoustic spray. Selected areas—lobby and board room—feature maple ceiling panels, adding an additional layer of refinement and for enhanced acoustic performance. Pops of bright yellow are incorporated throughout the offices to reference brand identity and convey a sense of playfulness. A product display room serves as a focal point for the office, providing employees and visitors with an opportunity to keep up to date with the company’s latest products. A large 4,000-square-foot exterior terrace captures views of Lake Union, Gas Works Park and downtown Seattle.
The color palate and material choices began from the ground up. Carpet tiles range from a blue-green palette, creating a subtly aqueous floor plain that works its way throughout the space for continuity. To compliment the floors, grays and whites were chosen for wall colors, further adding to the sense of calm. Plants are strategically placed to bring the outside in and to help purify the air. The clean lines are carried into the kitchen and bathroom through white cabinets and countertops.
Materials/Products
Partitions: Wilson Partitions Series 500 and Wide Stile Doors
Glass: ¼” and 3/8” thick glazing, some laminated for acoustic performance
Interior doors: Ceco Door hollow metal frames with Custom Wood Doors (maple veneer, some with lites)
Paints and stains: Dulux White Swan + Benjamin Moore Himalayan Trek + Benjamin Moore Westcott Navy
Fabric Wall Panels: Fabritrak clip system with Camira Blazer fabric
Wood Wall Panels: Maple veneer panels with faux marine plywood tape banding






