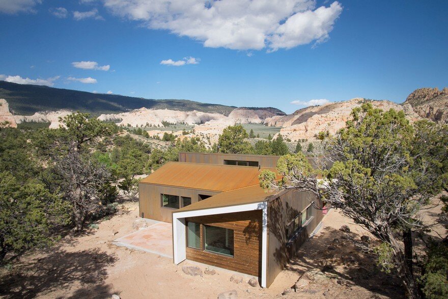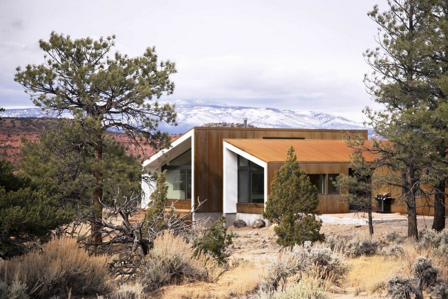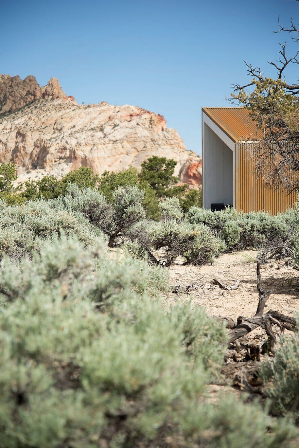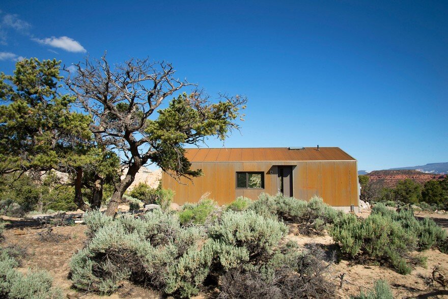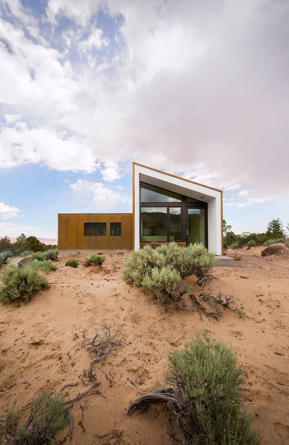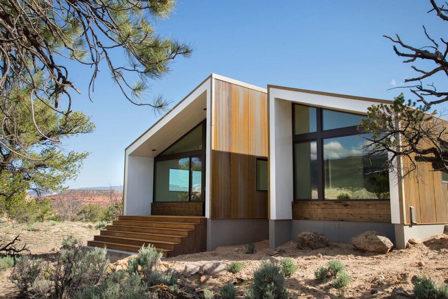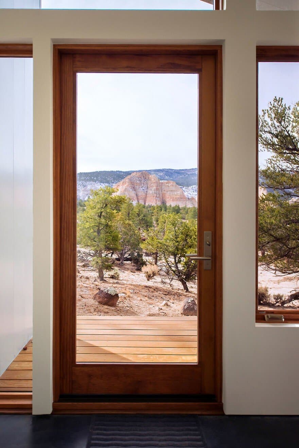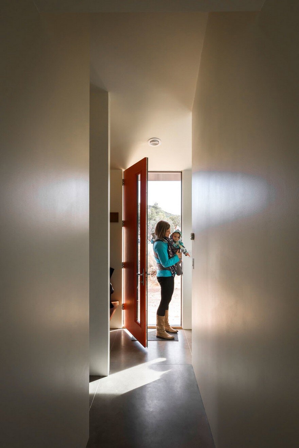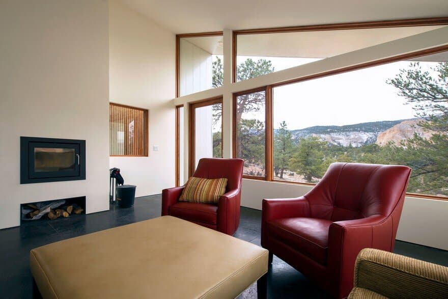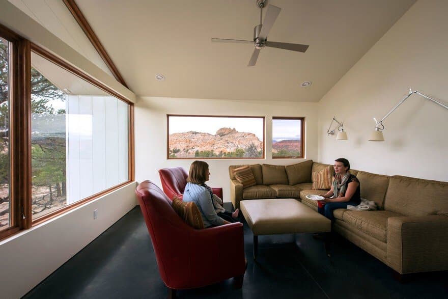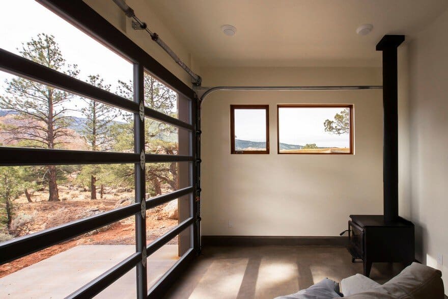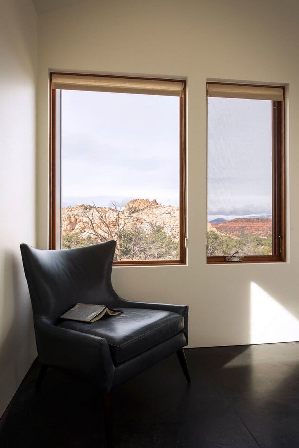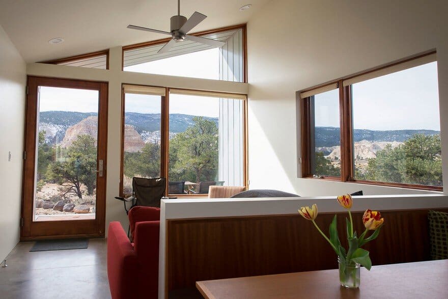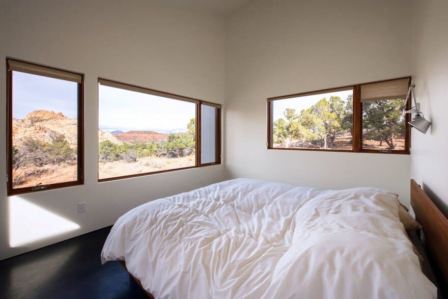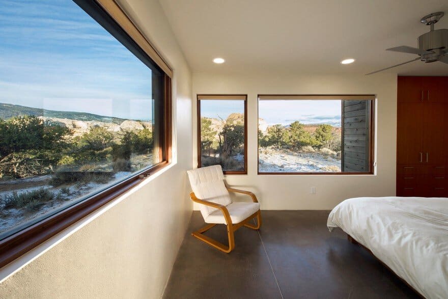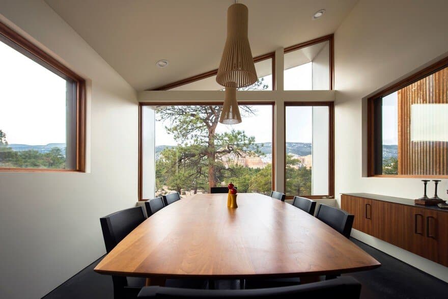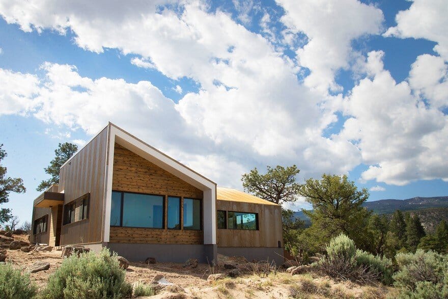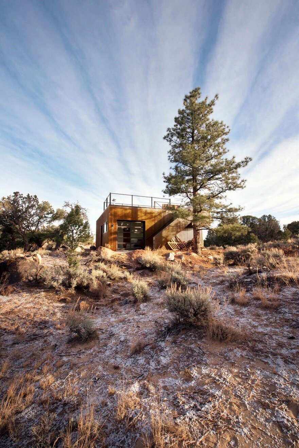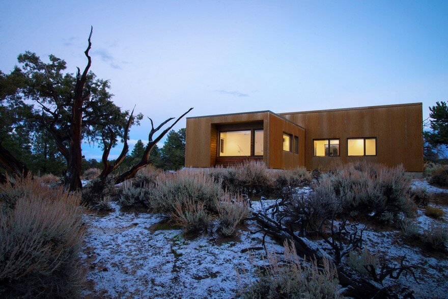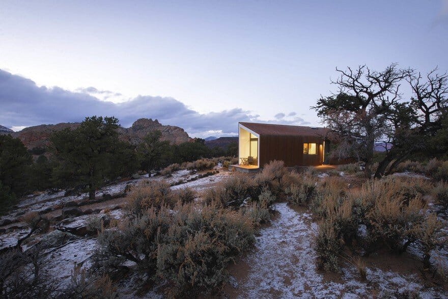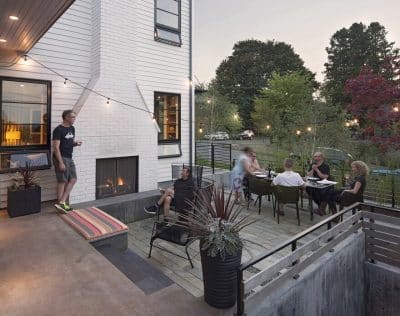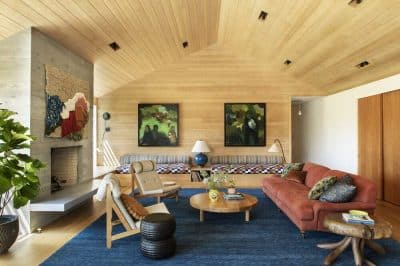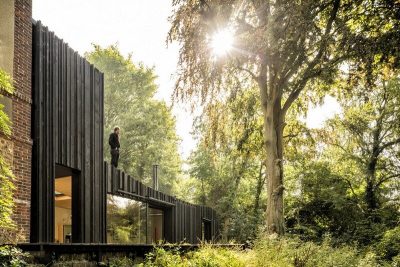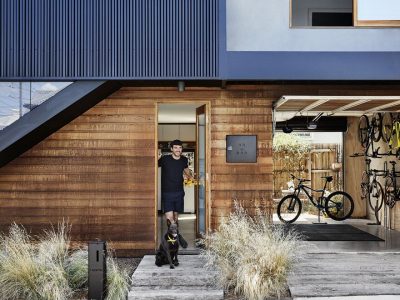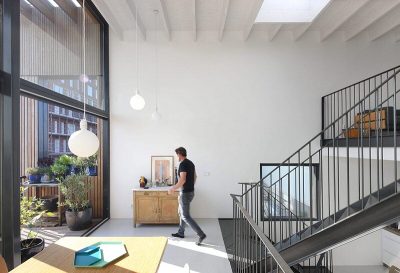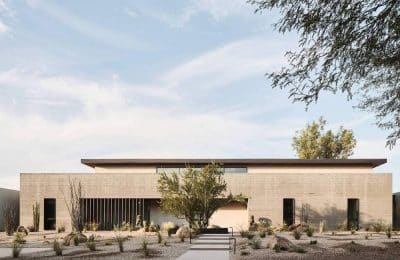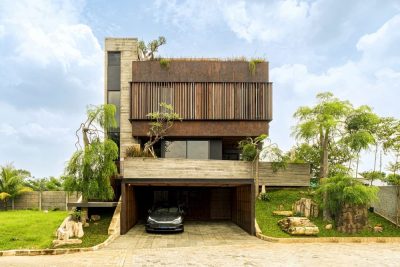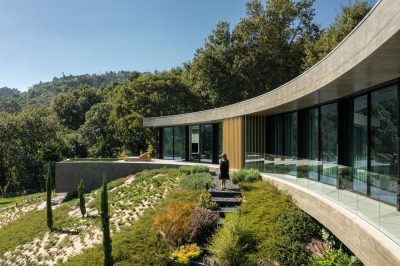Architects: Imbue Design
Project: Capitol Reef Desert Dwellings
Location: Capitol Reef, Utah, United States
Living Space: 2,550 Square Feet
Photographs: Courtesy of Imbue Design
Description by architect: Tucked away in a remote desert location just outside of the U.S. Capitol Reef National Park is a plot of land with some of the most impressive rock formations in the world. The owners of the plot, two warmly intelligent professionals with an affinity for minimal design, came to Imbue requesting the design of a small campus of structures where they could drink in the raw desert beauty. Their objectives were simple and deliberate:
1- design a main residence with guesthouse and studio outbuildings
2- fill them with intimate nooks and gathering spaces that showcase desert vegetation and rock formations
3- simultaneously integrate the dwellings into the landscape while also giving them presence
4- craft the project on a considerably modest budget.
The solution comes by way of multiple shed roof forms extruded along ‘L’ shaped paths. The ends of each volume open with expanses of glass facing toward specific formations and trees.
Along the lengths of the volumes horizontal windows frame panoramic desert horizons of red rock and azure sky.
The forms are meant to echo the surging red rock formations that protrude out of the horizontal desert landscape. Like the stone megaliths, the sharp lines of the house rise above a shroud of vegetation to be juxtaposed against a twisted backdrop of bristly juniper trees.
Many of the site’s trees have inhabited the desert landscape for centuries, a few for over a millennium. Thus great care was taken to maintain the existing vegetation through thoughtful site selection and construction best management practices.
Through strategic planning the structures’ forms engage the ancient trees as much as possible, within standards of wildfire safety, and maintain all major vegetation. The ‘L’ shaped forms cradle the vegetation to integrate the resident’s experience with the immediately surrounding plant and animal life.
Materials were selected to reflect the aging process of native rock and trees. Corrugated Corten panels and cedar siding naturally age to a self-protective patina baked on by the arid heat and desert sun. This allows the home to age over time as a direct result of the desert’s extreme weather. The natural aging process ensures minimal maintenance as well as full integration into the desert scenery.
Given its remoteness, the home was crafted by local contractors and artisans using local materials where possible.

