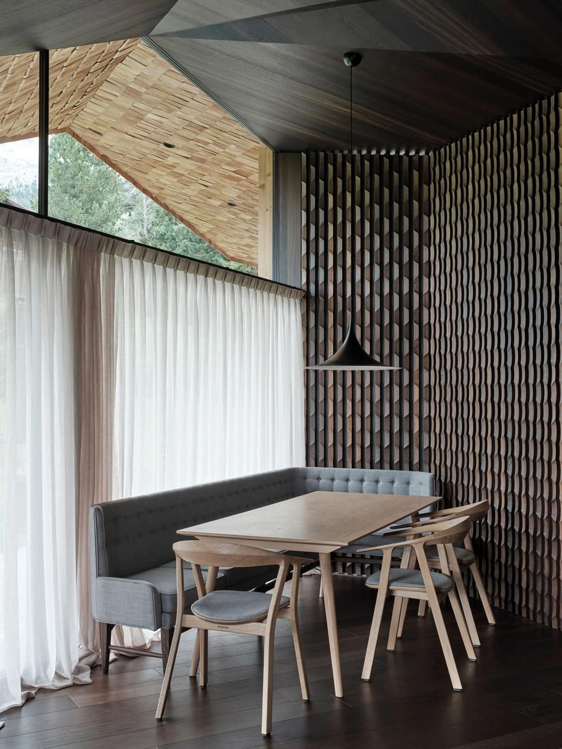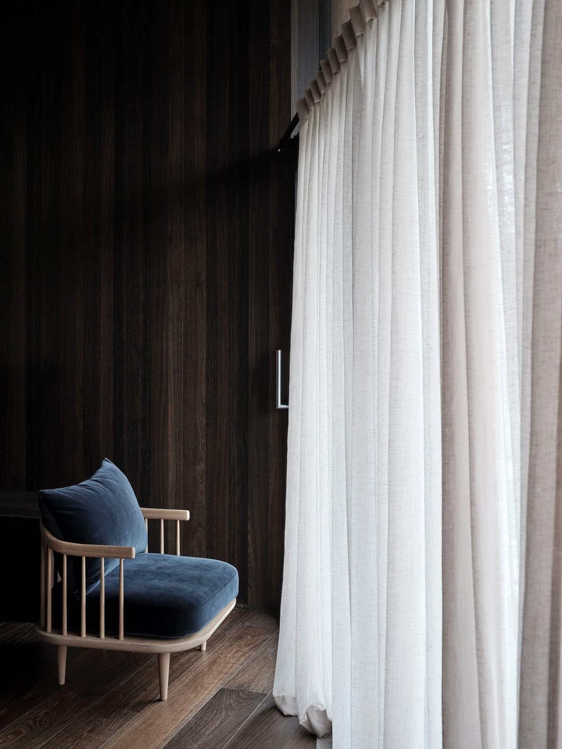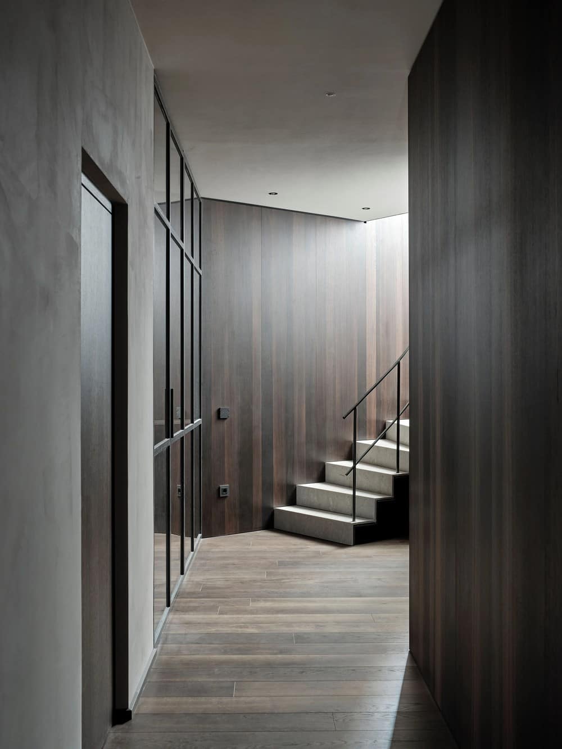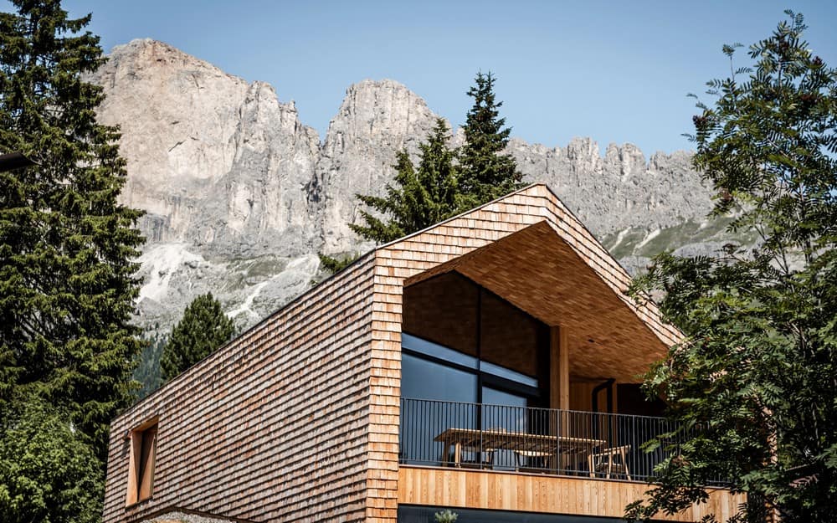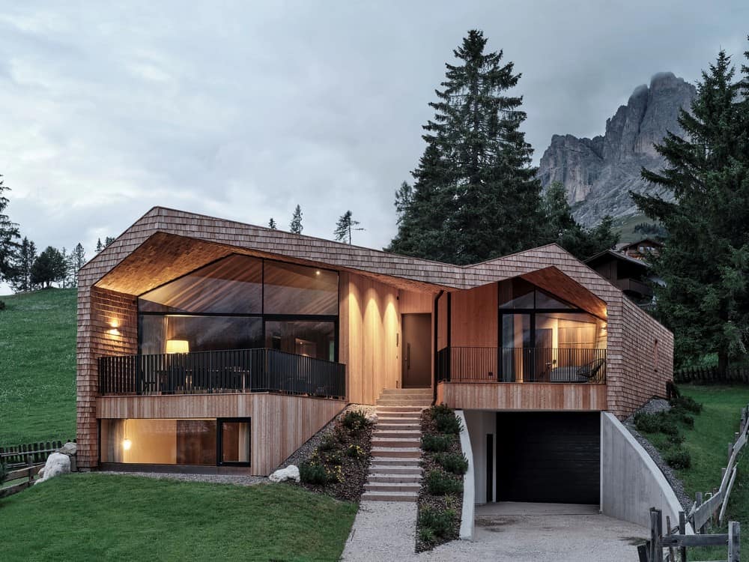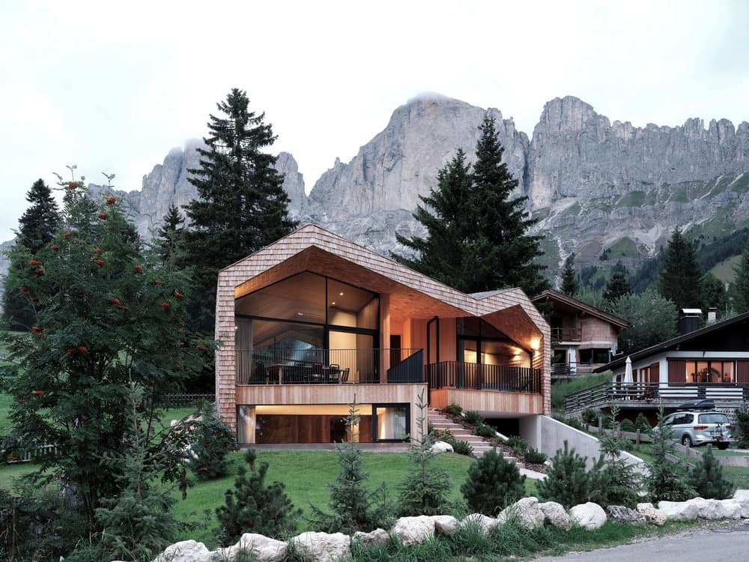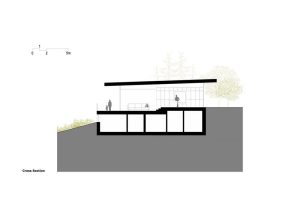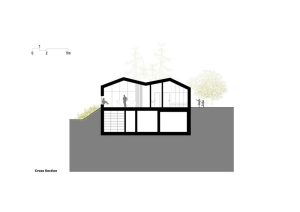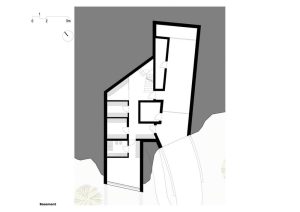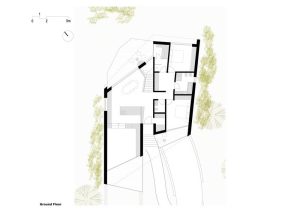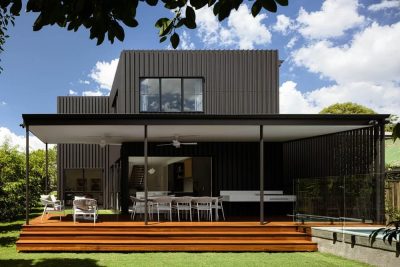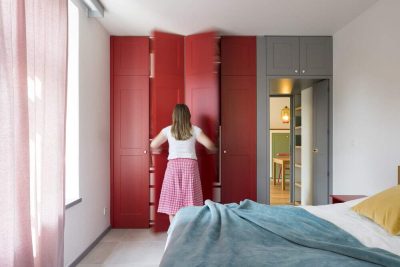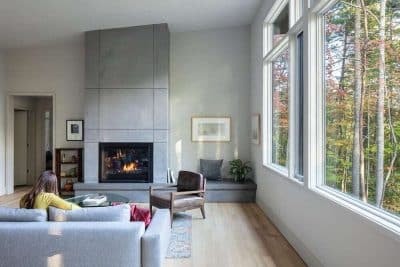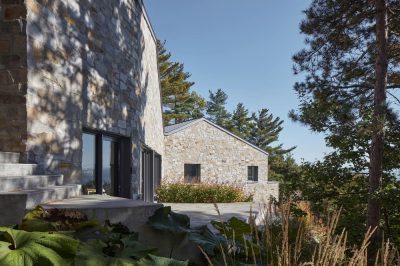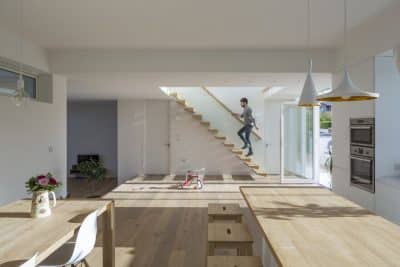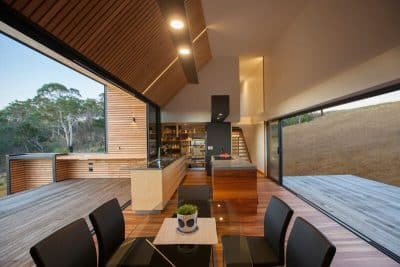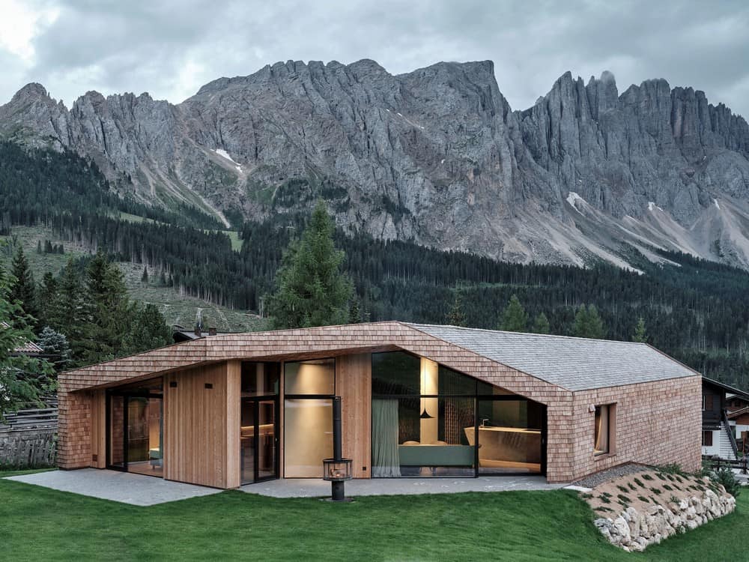
Project: Carezza House
Architects: TARA
Lead Architects: Heike Pohl, Andreas Zanier
Location: Welschnofen, Italy
Year: 2021
Photographs: Davide Perbellini, Hannes Niederkofler
Summer retreat, winter retreat, mountain retreat, family retreat… Carezza House is a retreat in many ways, a place to desire and to feel at home.
While the building with its glazed facades opens up on two sides to the mountain panorama, it is closed off towards the buildings surrounding it, creating privacy, protecting its intimate spaces from undesired views and adding to the retreat feeling.
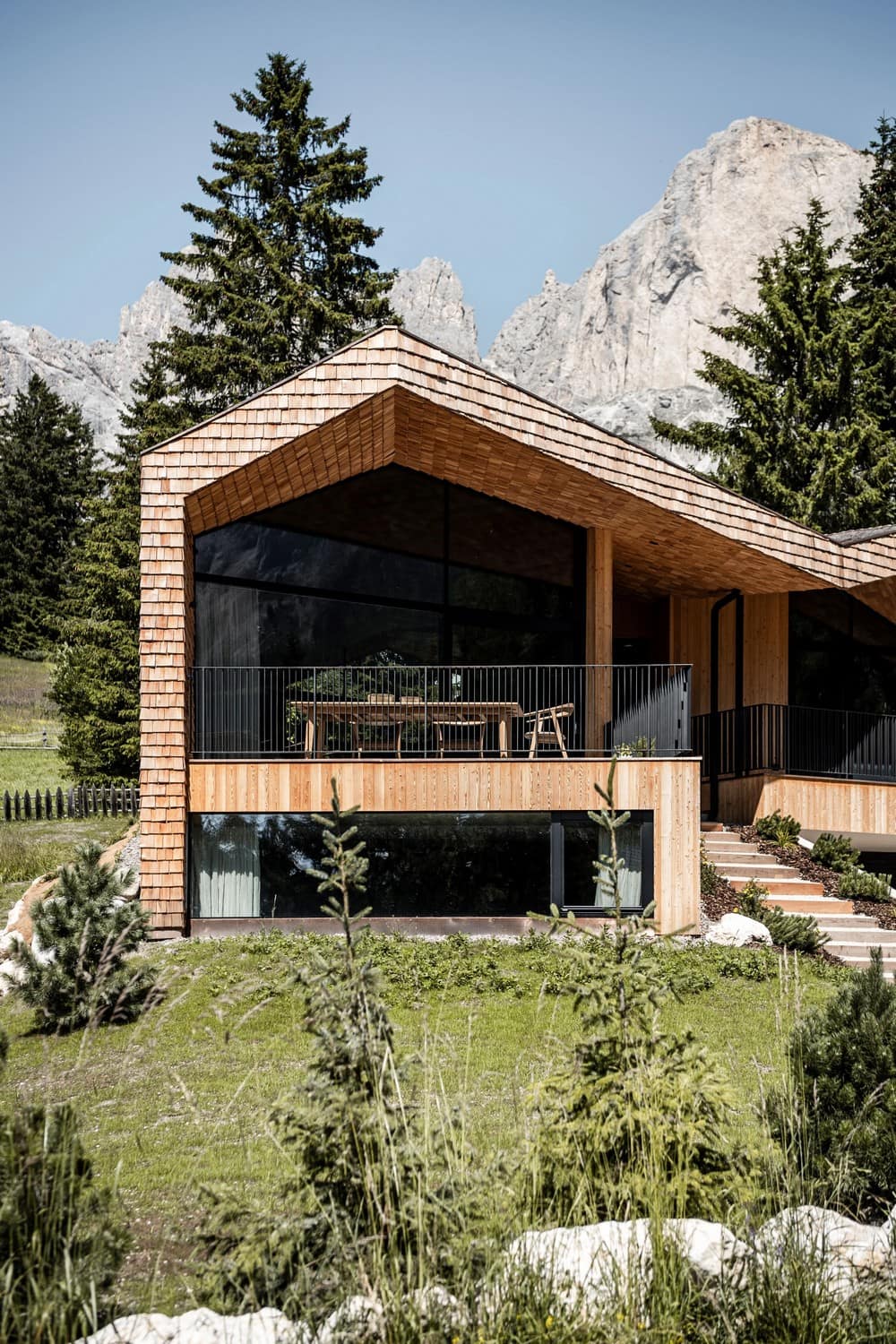
Its shingle-clad shell which leans onto the local building tradition that has used this technique over centuries, will weather in time; and it’s welcome to do so!
Immersed in the landscape the building plays with the different heights of the terrain; a large portion of the building is located underground, illuminated by light shafts, maximizing the floorspace while minimizing its visible impact in the mountain panorama.
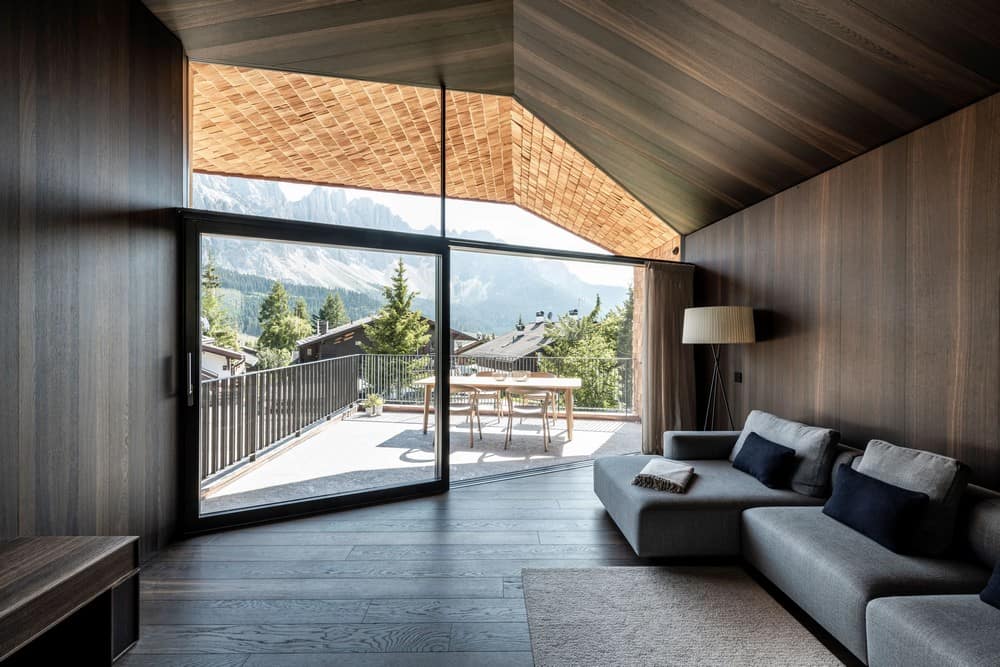
The two interconnected gable roofs, which are rotated in plan and different in height, lead to intriguing spatial situations on the interior and exterior of the building, reducing the overall volume and bringing it to a scale similar to its surrounding buildings.
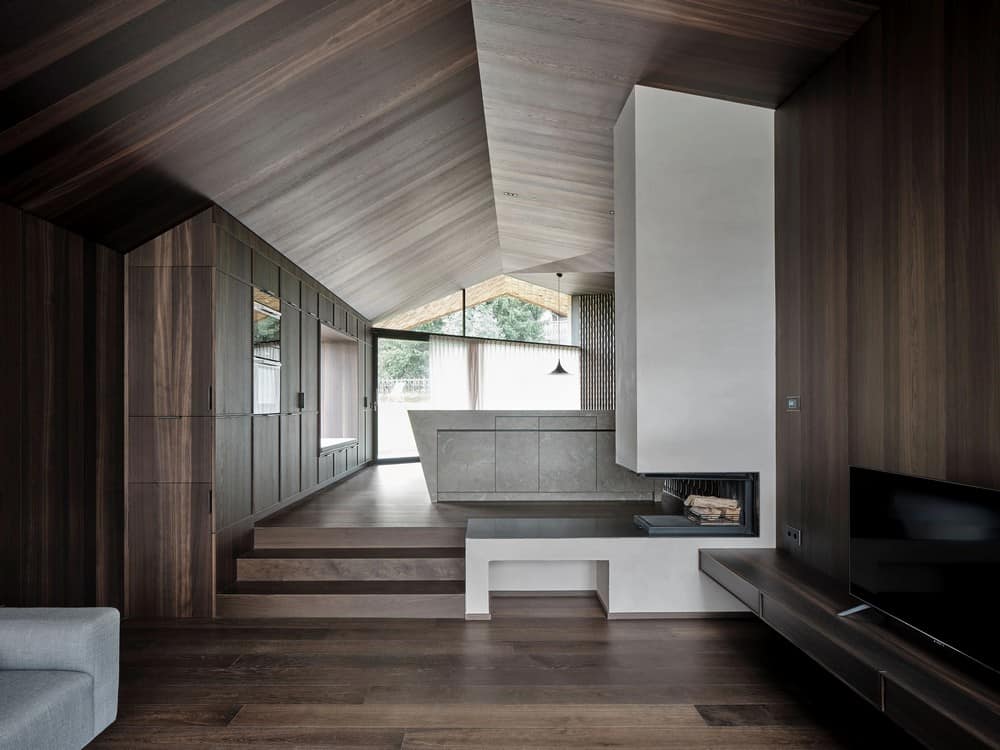
In contrast to the exterior which has a certain roughness to it, given by its constant contact with the harsh elements of the high alpine setting, the interior spaces are refined and sophisticated. The materials -wood, stone and steel- are brought to their maximum expression by local craftsmanship.
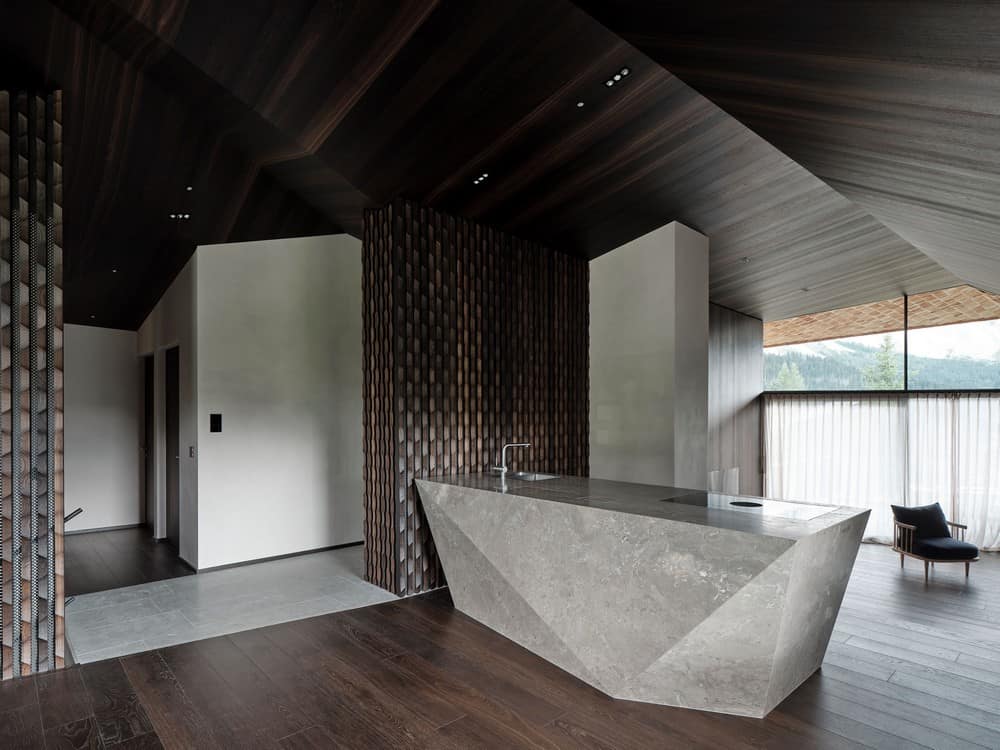
Distinguished spaces are created, allowing one’s senses to open towards the important things; enjoying the mountains in a space for encounter and gratitude.
