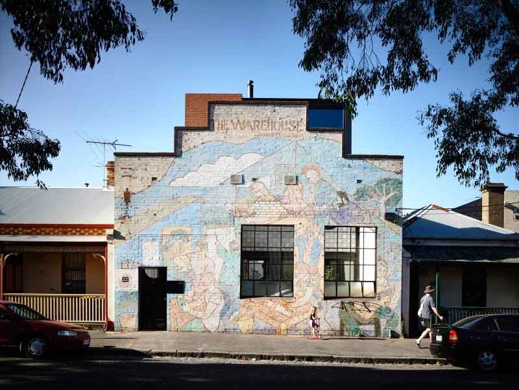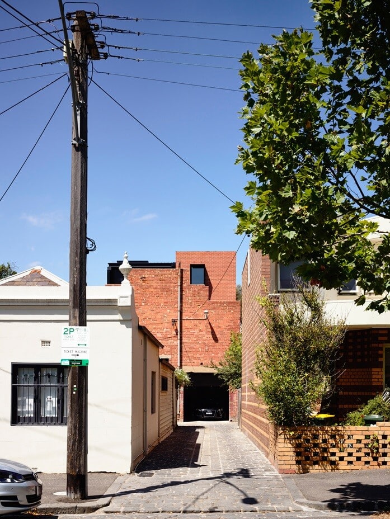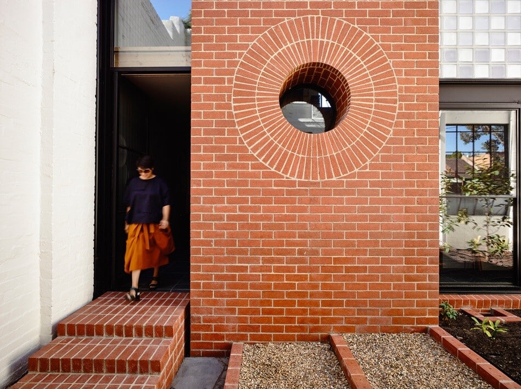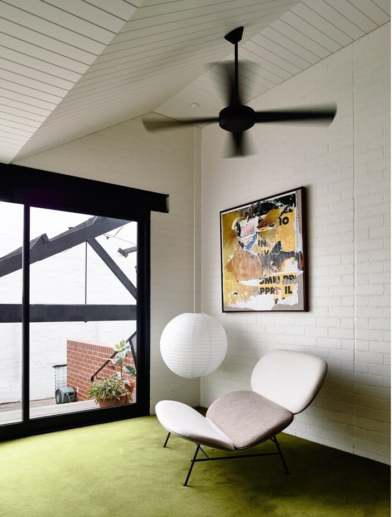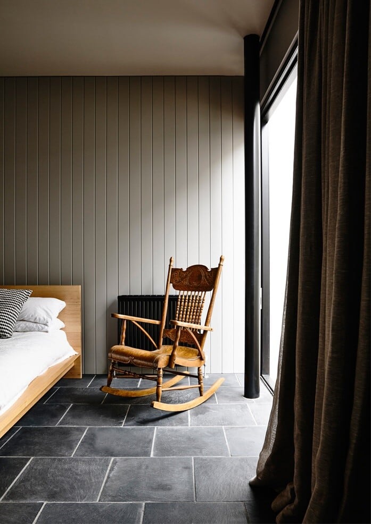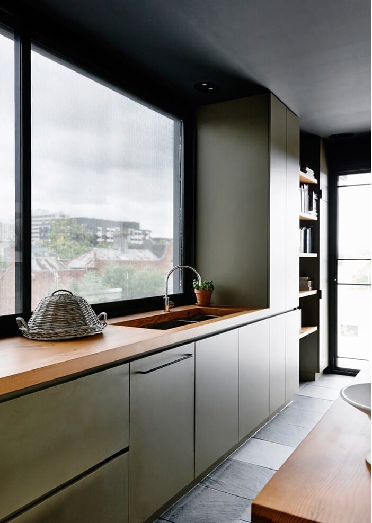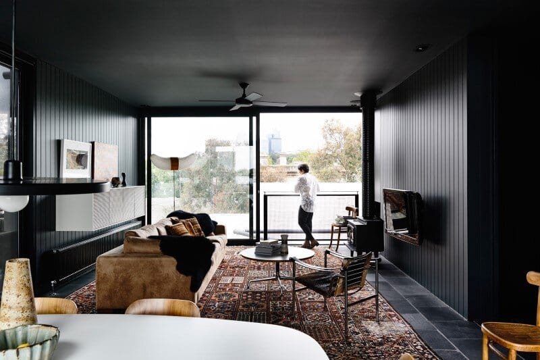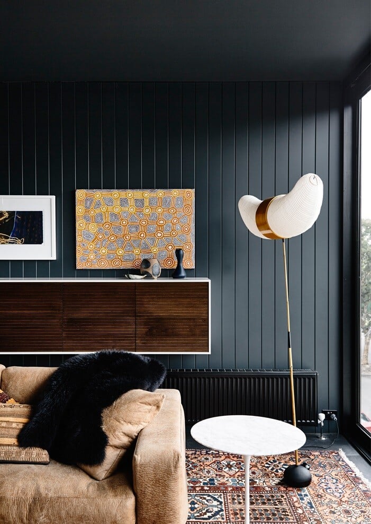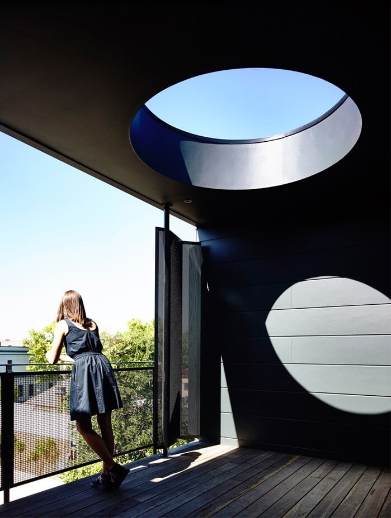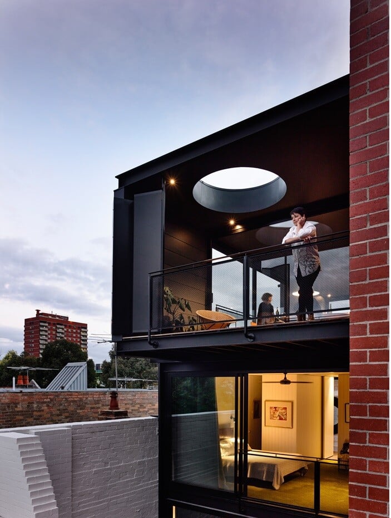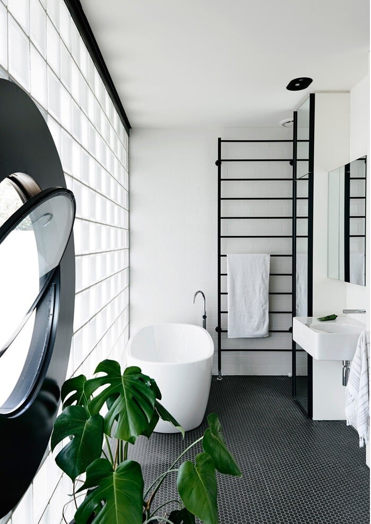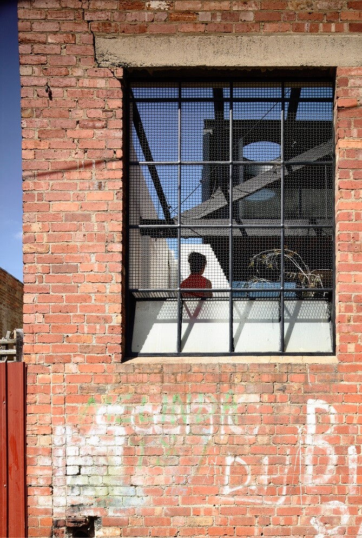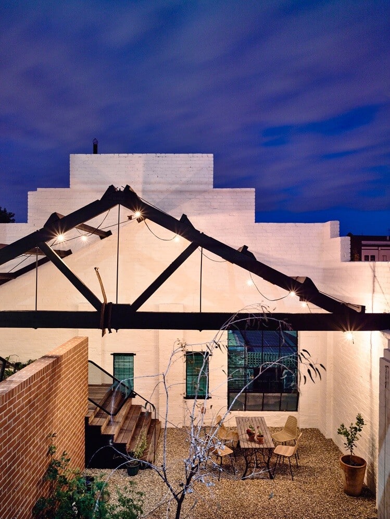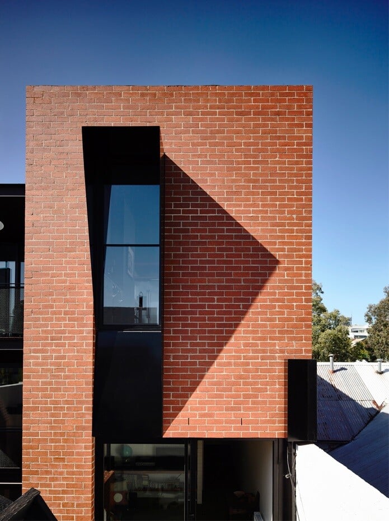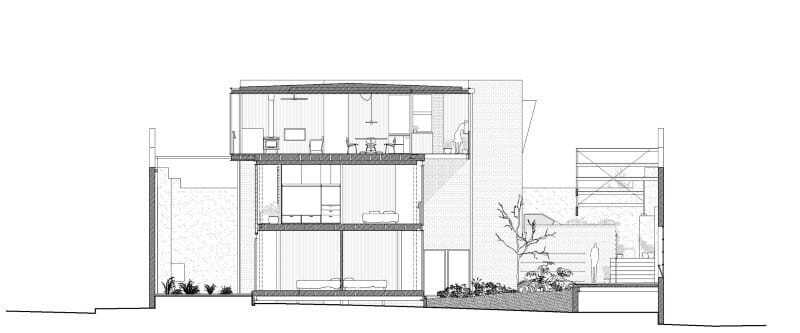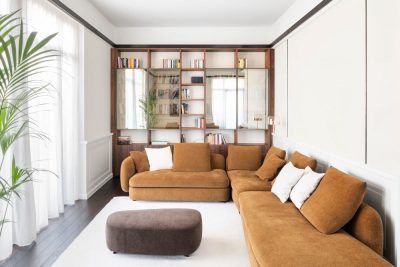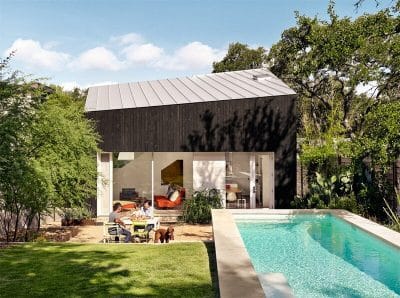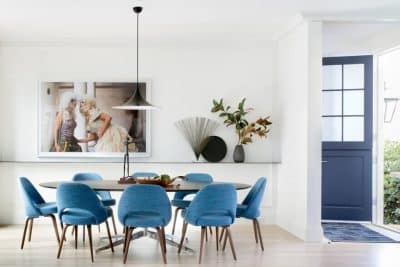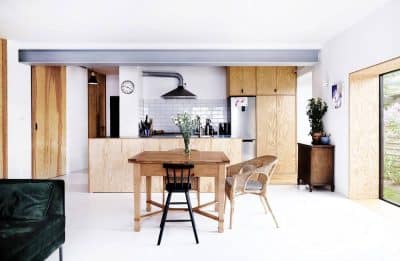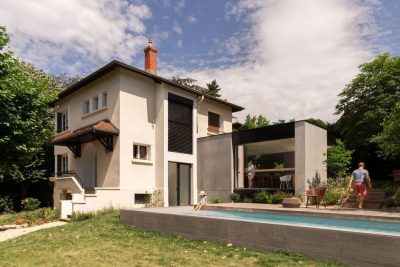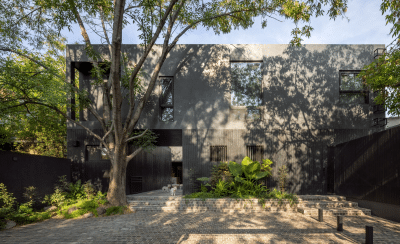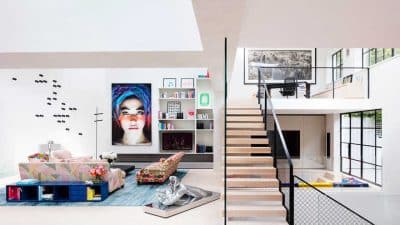Project: Carlton Warehouse
Architects: Kennedy Nolan
Builder: Clearview Construction
Location: Melbourne, Australia
Year: 2015
Photos: Derek Swalwell
Carlton Warehouse, crafted by Kennedy Nolan Architects, exemplifies the transformation of a former industrial building into a contemporary family home. Located in Carlton, Melbourne, this project highlights how old, utilitarian spaces can be reimagined for modern residential use, blending elements of history with sleek, modern design.
Conceptual Approach: A House within an Industrial Shell
The project’s core concept is centered on creating a house within the ruins of a historic warehouse. By preserving and incorporating the existing masonry walls, the architects maintained the industrial essence of the building while infusing it with modern functionality. These original brick elements serve as a constant reminder of the structure’s past, but the new design shifts the space into a home that obscures traditional domestic forms, giving it an unconventional and creative edge. The preserved fragments of the warehouse anchor the design in history, while the surrounding garden spaces soften the industrial feel and provide a serene atmosphere.
A Spiraling Spatial Design
One of the defining features of Carlton Warehouse is the unique spatial arrangement. Instead of following a straightforward layout, the design introduces a spiraling flow that gradually guides residents through different spaces. As you ascend through the home, each level offers new surprises, culminating in the principal living area on the top floor. This final space boasts expansive views of the surrounding city, offering a dramatic ending to the vertical journey. The design carefully controls how each space is experienced, creating a sense of discovery as you move through the home.
Indoor-Outdoor Integration
The seamless integration of indoor and outdoor spaces further enhances the design. The house is surrounded by gardens on two sides, and large windows and doors allow natural light to flood the interior. This connection between the inside and outside not only improves the aesthetic appeal but also creates a tranquil atmosphere, providing a retreat-like quality within the urban setting of Carlton. The natural light, combined with the black-framed aluminum windows, reinforces the sense of openness and connection to nature.
Merging History with Modernity
Kennedy Nolan’s approach to Carlton Warehouse successfully merges the building’s industrial heritage with contemporary living needs. The use of durable materials and the celebration of the existing structural elements ensure that the home feels grounded in its history. At the same time, the design provides modern comforts and luxuries, making it a functional and beautiful living space. This balance between honoring the past and embracing the present is what makes Carlton Warehouse a standout project.
Overall, Carlton Warehouse is a prime example of how adaptive reuse can breathe new life into old industrial buildings. By blending historical elements with modern design, the architects have created a home that feels both timeless and innovative. The project has been widely recognized for its design, earning accolades for its ability to transform an industrial space into a modern family home.

