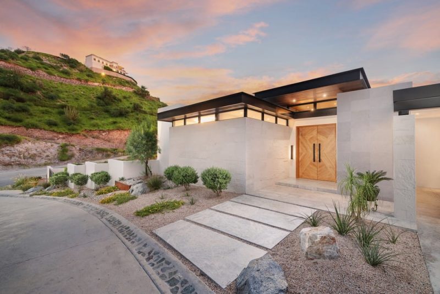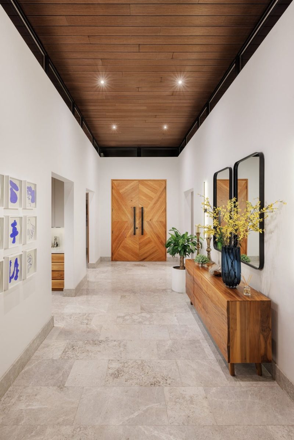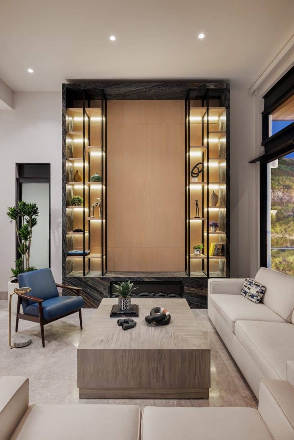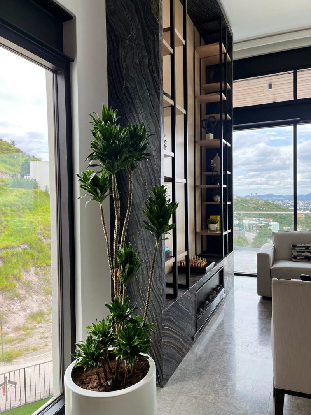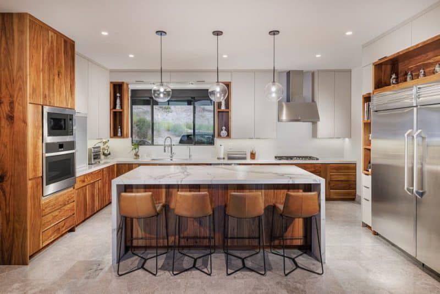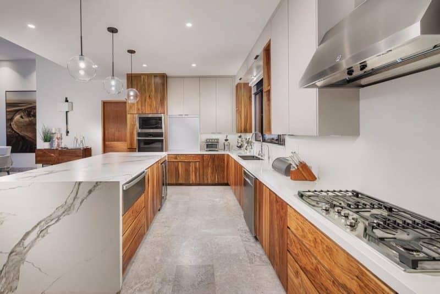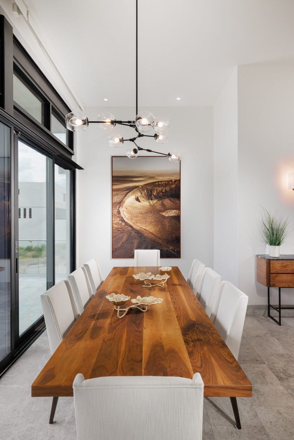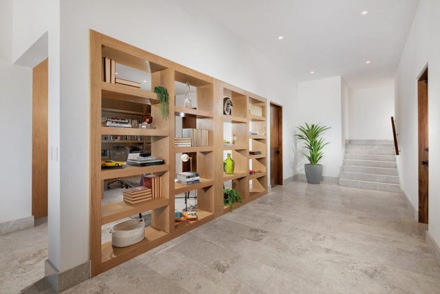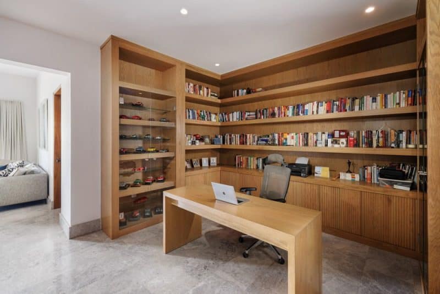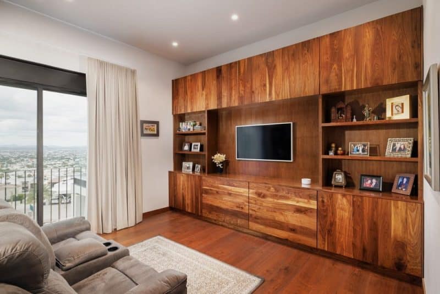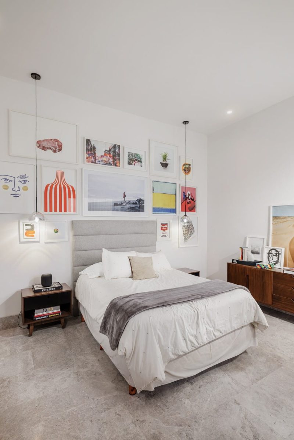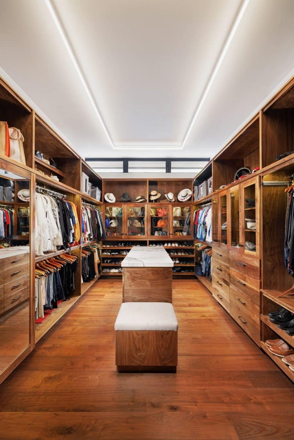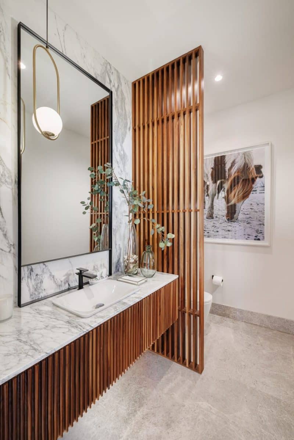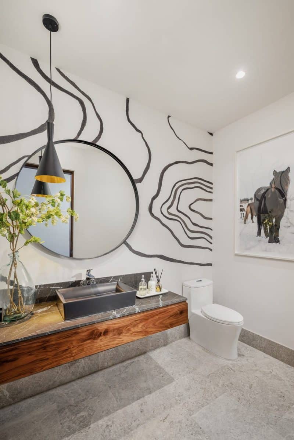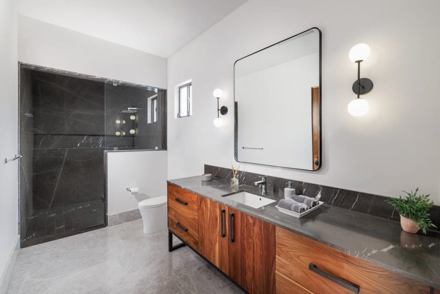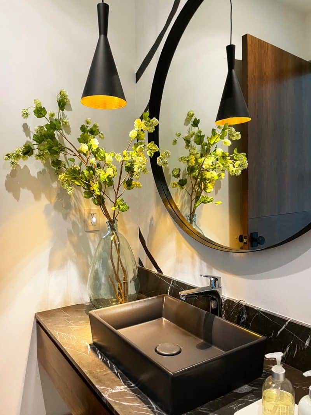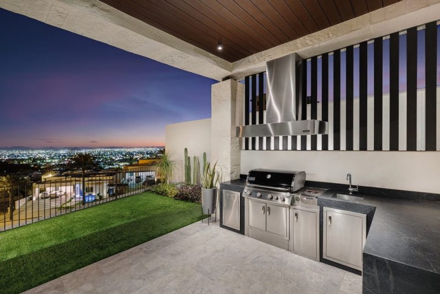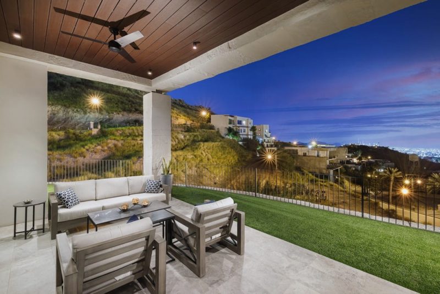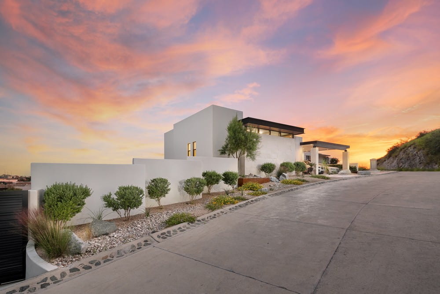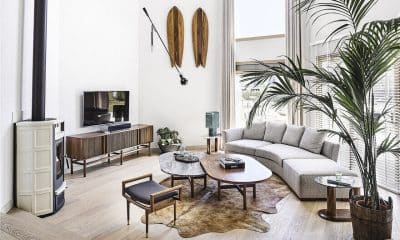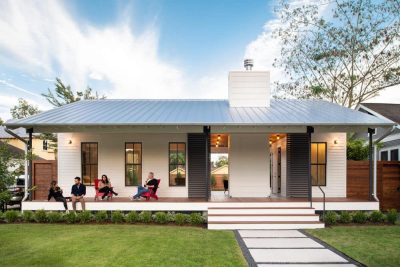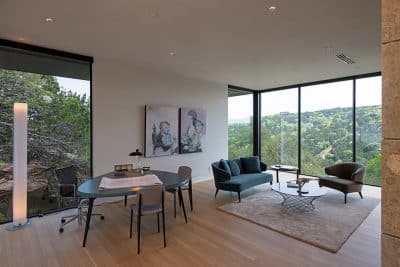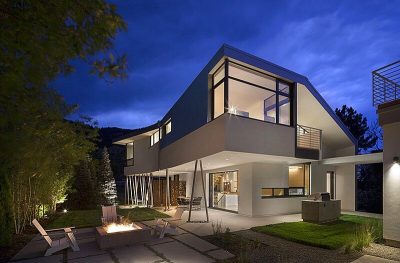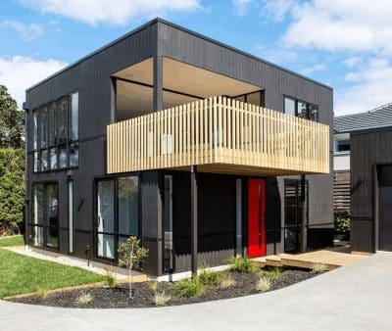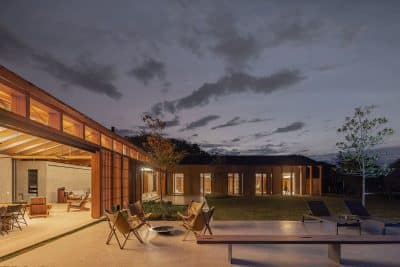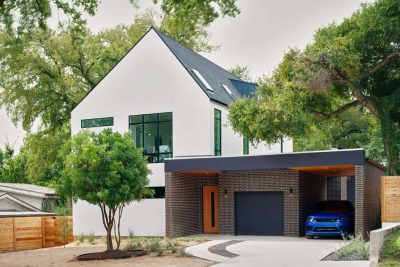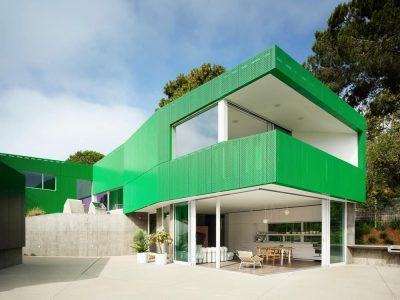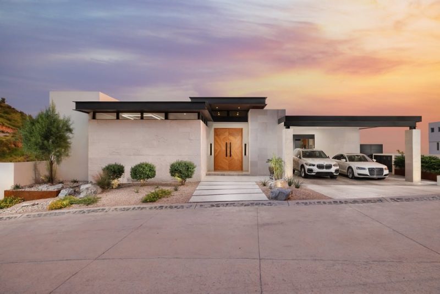
Project: Casa CB
Architecture: Tamen Arquitectura
Lead Architect: Alejandra Vidal Salcido
Architects: Karen Novoa Arvizu, Michelle Bloch Guerrero, Bianca Abigail Manzo Solano
Location: Hermosillo, México
Area: 550 m2
Year: 2022
Photo Credits: Alexander Potiomkin
Casa CB, crafted by Tamen Arquitectura, stands as a two-story residence that skillfully divides its space into social and private areas. Located in the vibrant region of Sonora, this home leverages its architectural design to capture breathtaking panoramic views and seamlessly connects with nature.
Thoughtful Distribution of Space
The first floor of Casa CB functions as the main social area and includes the master bedroom, uniquely blending private and communal spaces. Additionally, this level features a spacious terrace offering panoramic views of the city—perfect for enjoying Sonora’s stunning sunsets.
In contrast, the ground floor focuses on privacy, containing additional bedrooms. These rooms connect through a large living room that not only unifies the space but also opens directly to the terrace and the house’s patio, reinforcing the connection between indoor living and the outdoors.
Emphasis on Natural Materials
Moreover, the project prioritizes the use of natural materials, including wood, glass, and stone. Employing regional materials not only enhances Casa CB’s aesthetic appeal but also contributes to the construction’s sustainability, ensuring that the home respects its environmental context.
The personality of Casa CB is evident through its spacious, clean, natural, and timeless spaces. Notably, walnut wood features prominently in all the carpentry work, adding a touch of elegance and warmth that complements the overall modern design.
Integrating Design with Environment
Furthermore, Casa CB by Tamen Arquitectura is more than just a house; it is a thoughtfully considered habitat that combines functional living spaces with aesthetic beauty. The home’s design philosophy emphasizes the importance of natural light and open spaces, which are enhanced by local materials and sophisticated design choices. Consequently, this approach not only makes Casa CB a beautiful place to live but also exemplifies the harmonious integration of architecture with its natural surroundings.
