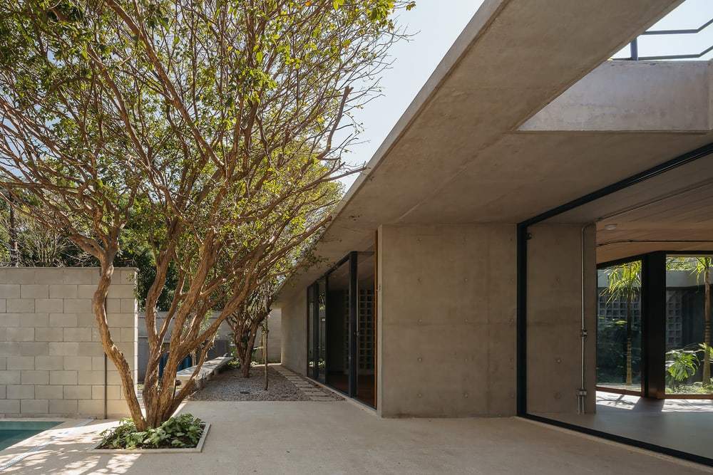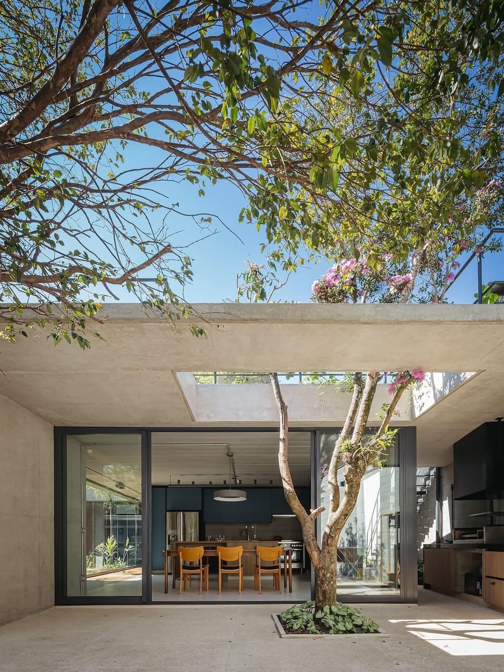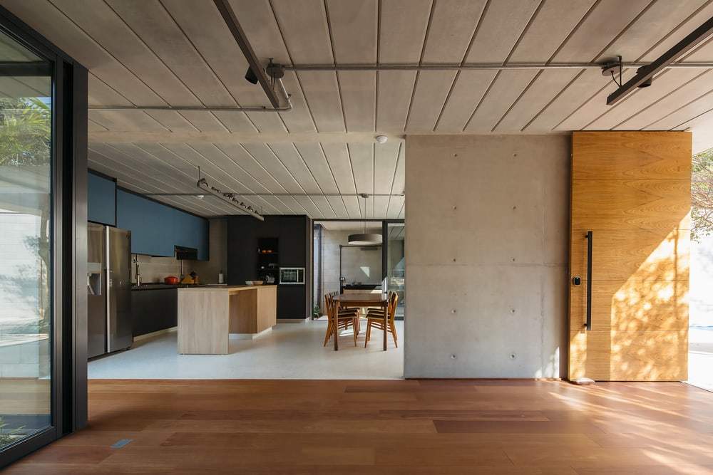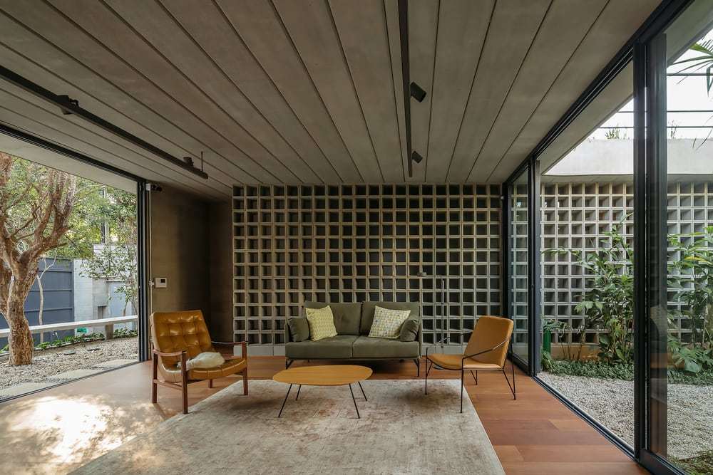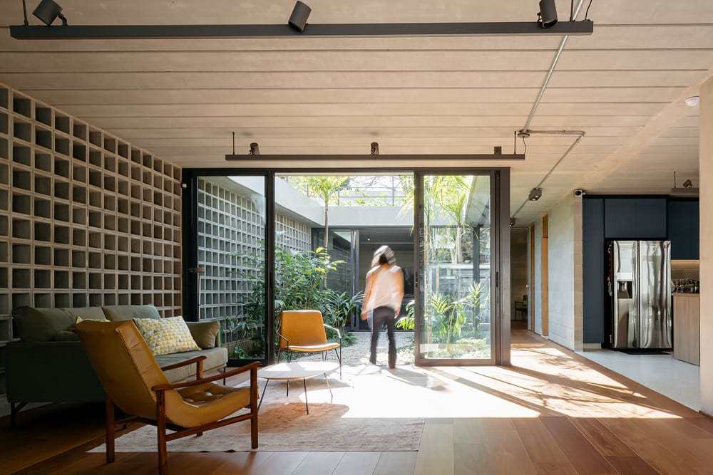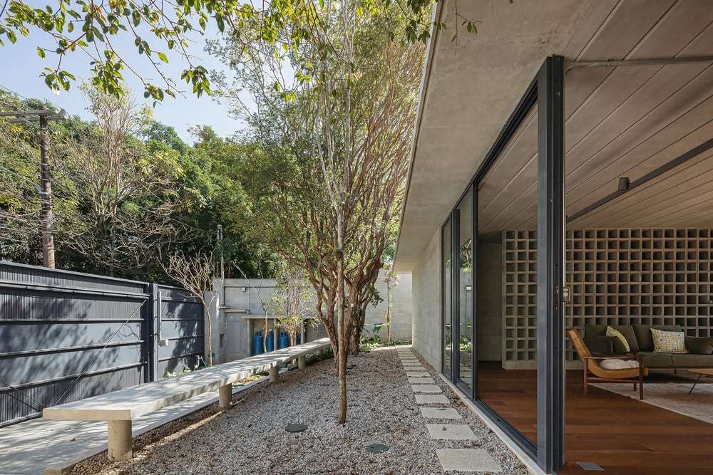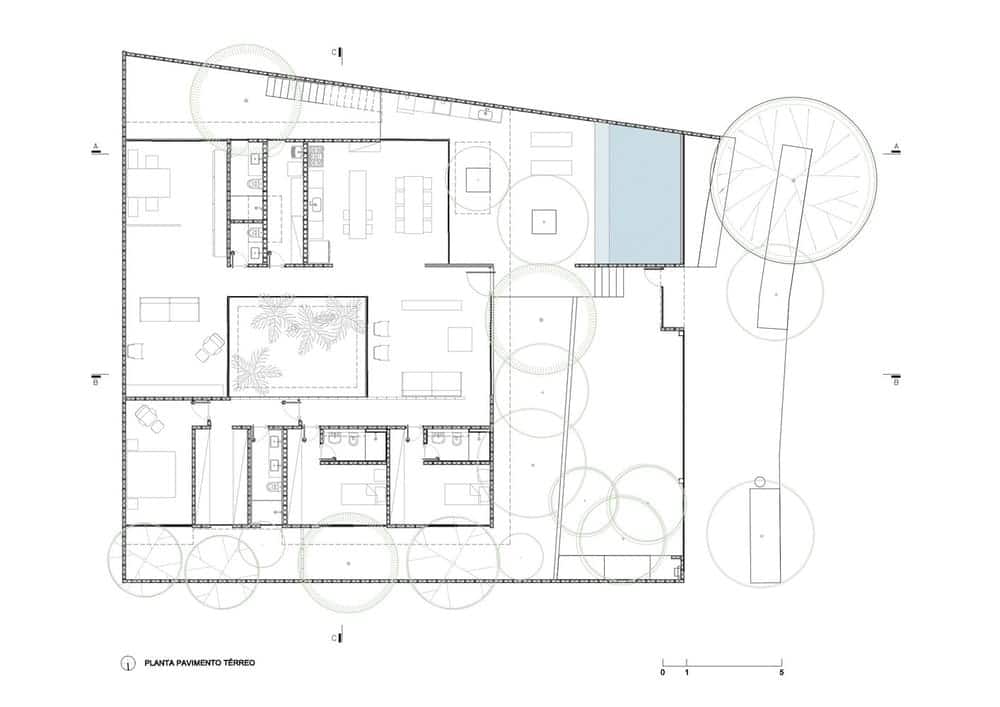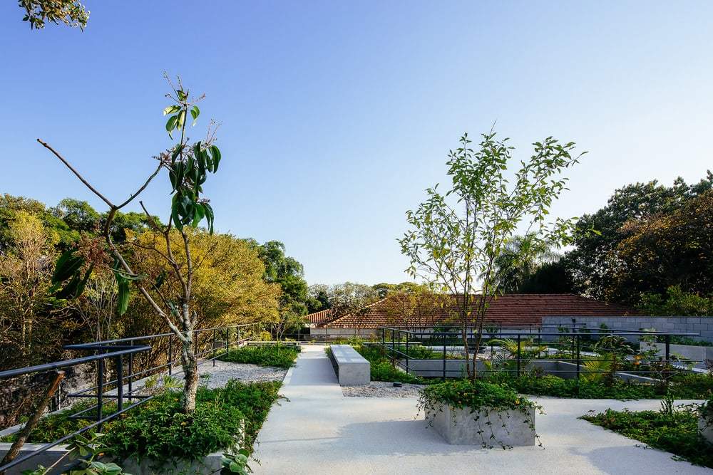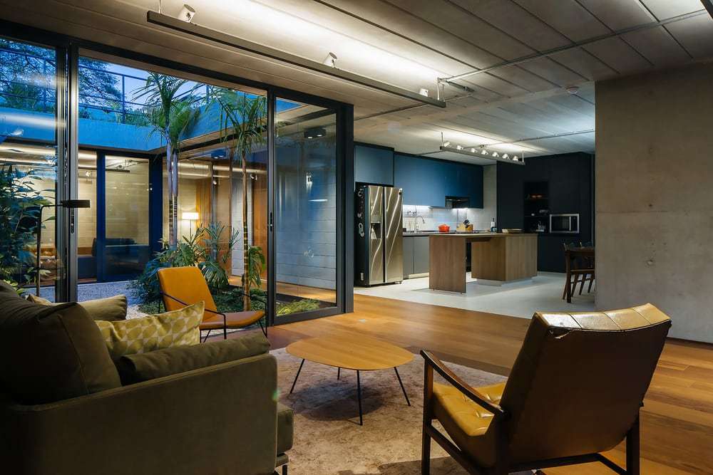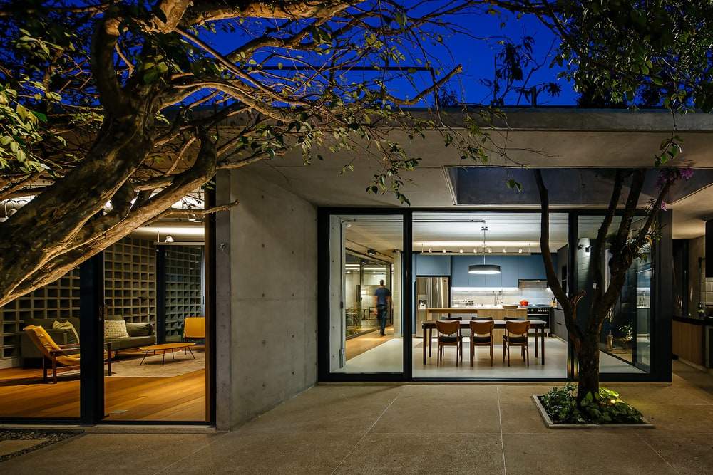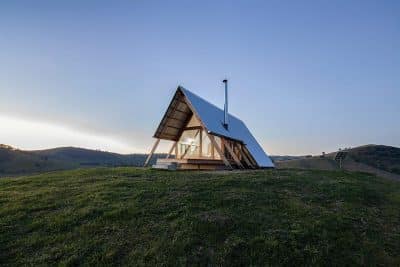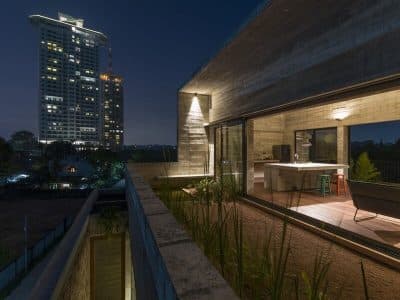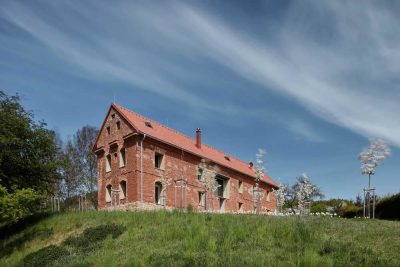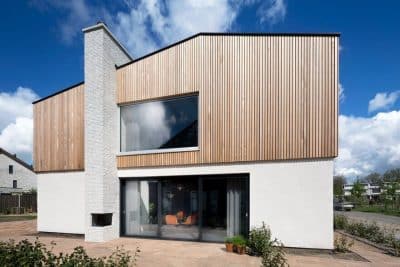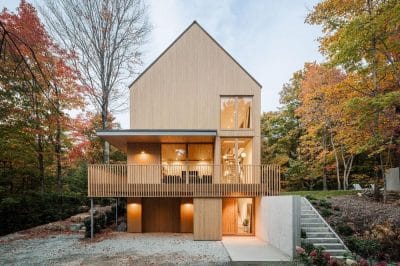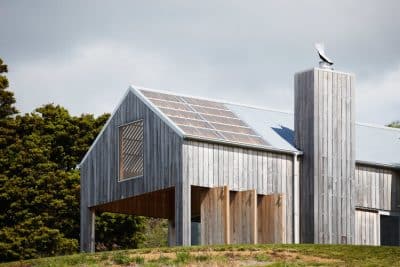Project: Casa das Jabuticabeiras
Architecture: Terra e Tuma Arquitetos Associados
Team: Danilo Terra, Pedro Tuma, Fernanda Sakano, Juliana Terra
Landscape: Gabriella Ornaghi Arquitetura da Paisagem
Constructor: do.Construtora
Consultant: Escudero consultoria e planejamento
Location: São Paulo, Brazil
Area: 248,50 m2
Photo Credits: Pedro Kok
The Casa das Jabuticabeiras by Terra e Tuma Arquitetos is a thoughtful exploration of how architecture can coexist with nature. Located in a leafy garden neighborhood of São Paulo, the residence embraces the lush character of its site—a wide, flat terrain once used as an orchard filled with fruit-bearing trees such as pitanga, uvaia, and, most notably, jabuticabeiras.
Architecture Rooted in the Landscape
From the outset, the guiding principle of the Casa das Jabuticabeiras was preservation. Maintaining the mature jabuticabeira trees became a defining constraint—and inspiration—for the design. Rather than removing or relocating them, the architects developed the house around these existing trees, allowing nature to dictate form and rhythm. The result is an architecture that does not dominate the landscape but instead grows from it, integrating daily life with the orchard’s natural cycles.
A One-Storey Home in Dialogue with the Ground
To maintain a strong connection between home and land, Terra e Tuma Arquitetos chose a single-storey layout. This decision creates a tactile, grounded experience—residents move fluidly between indoor and outdoor spaces, with every room opening toward views of greenery. The house’s horizontal composition reinforces its dialogue with the flat topography, blending seamlessly into the surrounding environment.
The materials were chosen for simplicity and longevity, emphasizing texture and authenticity. Concrete, natural wood, and glass form a quiet palette that complements the surrounding vegetation. Openings are strategically placed to frame views of the orchard, while cross-ventilation and natural lighting reduce energy use and enhance comfort.
Returning Green to the City
Perhaps the most striking feature of the Casa das Jabuticabeiras is its rooftop square—a planted terrace that restores the green area lost to construction. This elevated garden extends the orchard vertically, visually reconnecting the home to the leafy canopy of the neighborhood. It also serves as a social and contemplative space, where the family can gather among fruit trees and enjoy São Paulo’s mild climate.
Through this gesture, the project not only preserves nature but gives back to it—an architectural “exchange” that enhances the biodiversity of the lot and strengthens the sense of belonging to its ecosystem.
Casa das Jabuticabeiras: Living with Nature
Ultimately, the Casa das Jabuticabeiras embodies the essence of sustainable architecture: restraint, respect, and reconnection. By preserving existing trees and restoring greenery to the rooftop, Terra e Tuma Arquitetos demonstrate that contemporary living can be both modern and ecologically rooted. This house is not simply built on land—it lives with it.

