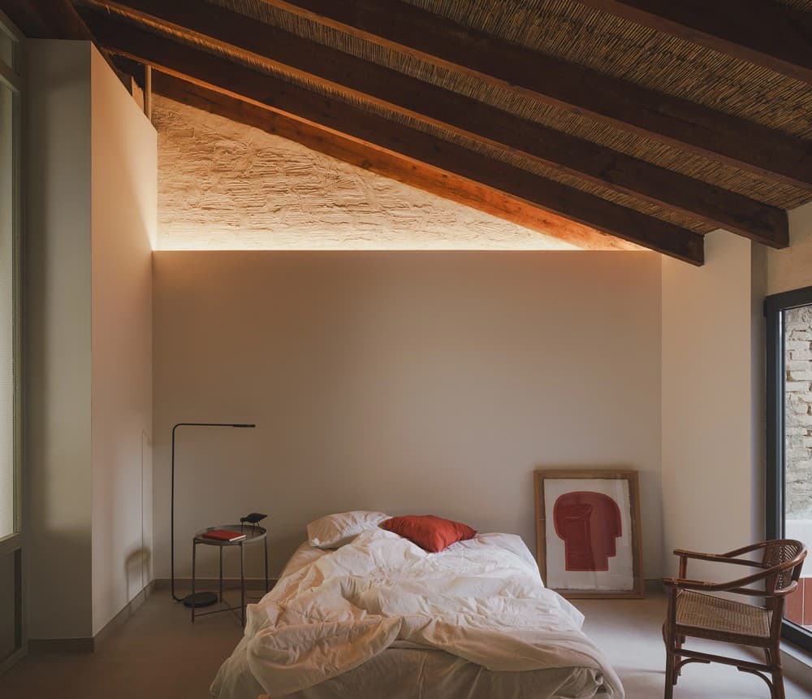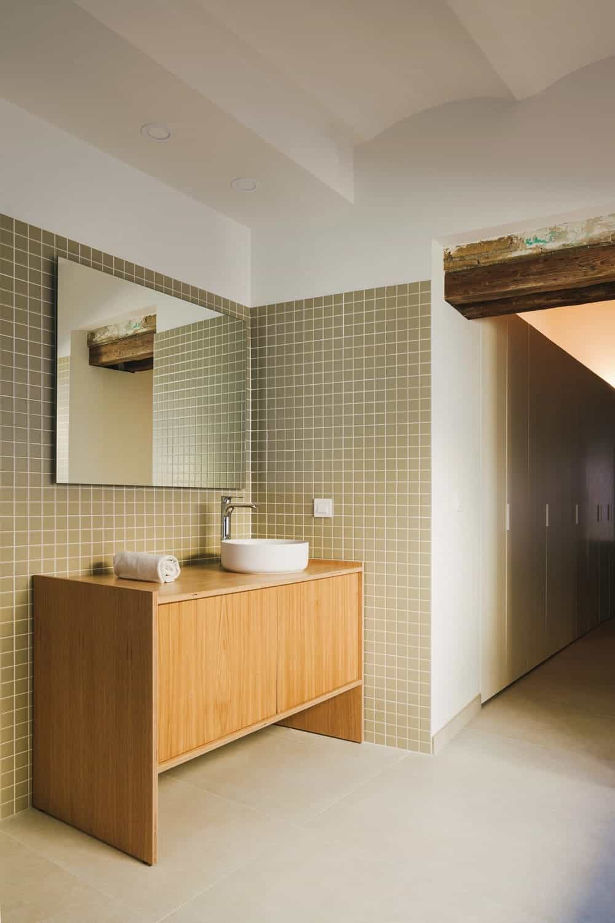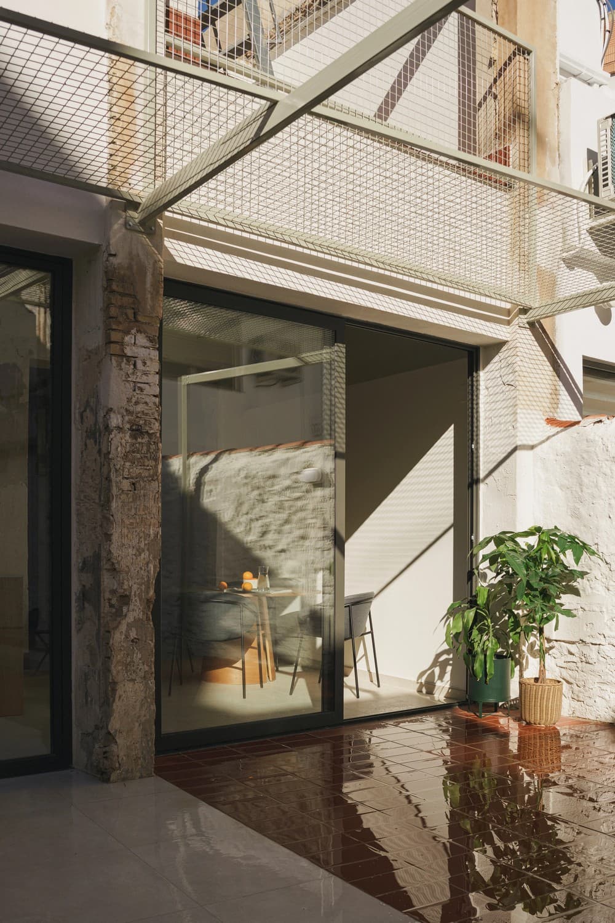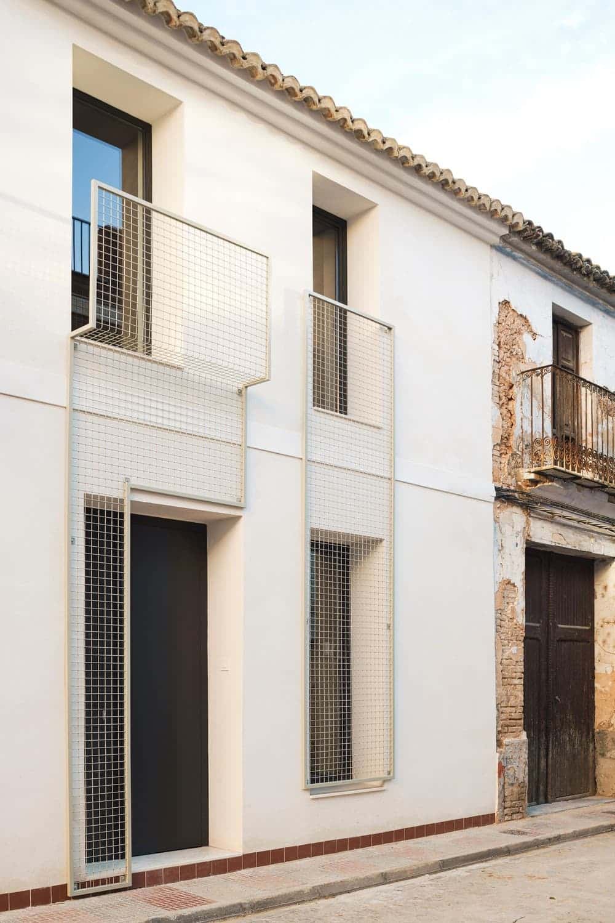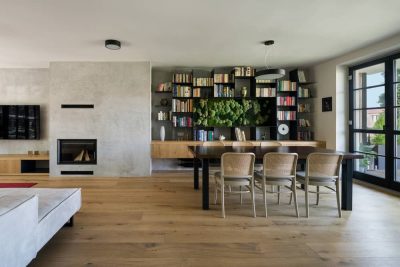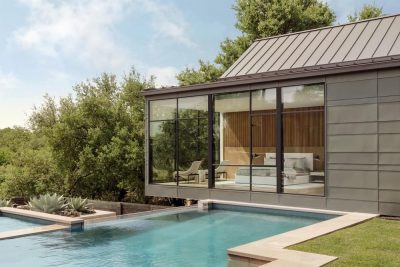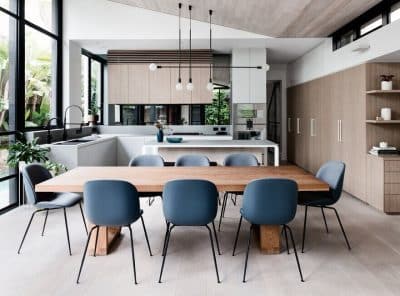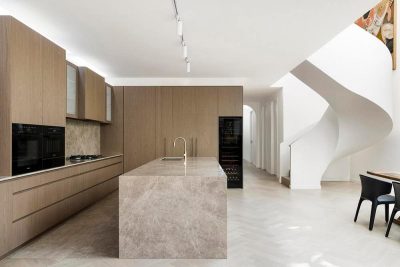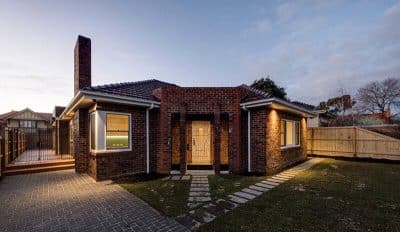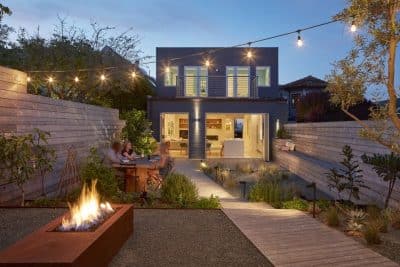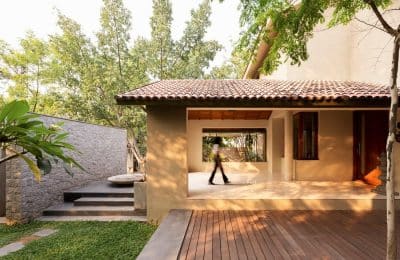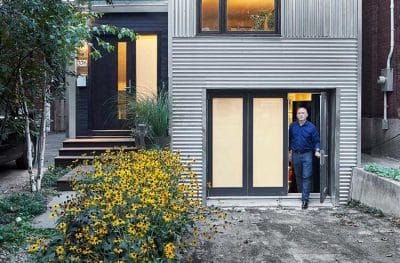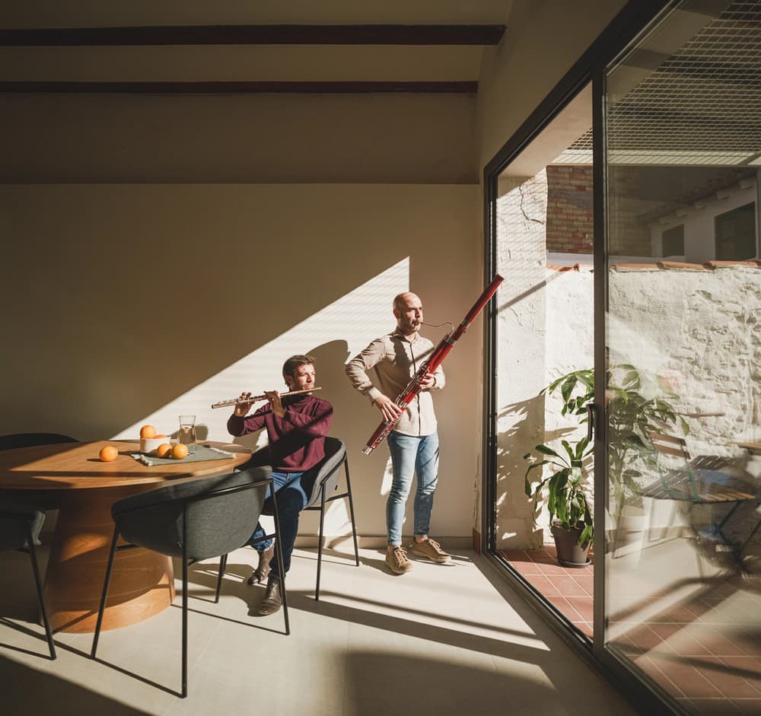
Project: Casa del Músic
Architects: ENDALT Arquitectes
Location: Silla, Spain
Year: 2022
Photo credits: David Zarzoso
The house of this project, Casa del Músic follows the typical scheme of the houses a una mà from l’Horta de València; a compact volume with a gabled roof followed by a rear extension with a flat roof, a patio and the pallissa at the end of it. To this longitudinal scheme, a reading is added in bands, leaving the rooms and closed spaces agglutinated in the dividing wall so that the central space is freed up, facilitating the passage of the cart and the animals through the house.
The reading of this domestic longitudinal axis also has a second analysis as a sequential space, forming a set of concatenated spaces that, together with the intentions of any intervention in a historic building, represents the germ of the new project in the desire to assemble a new way of life in a house previously inhabited and lived in.
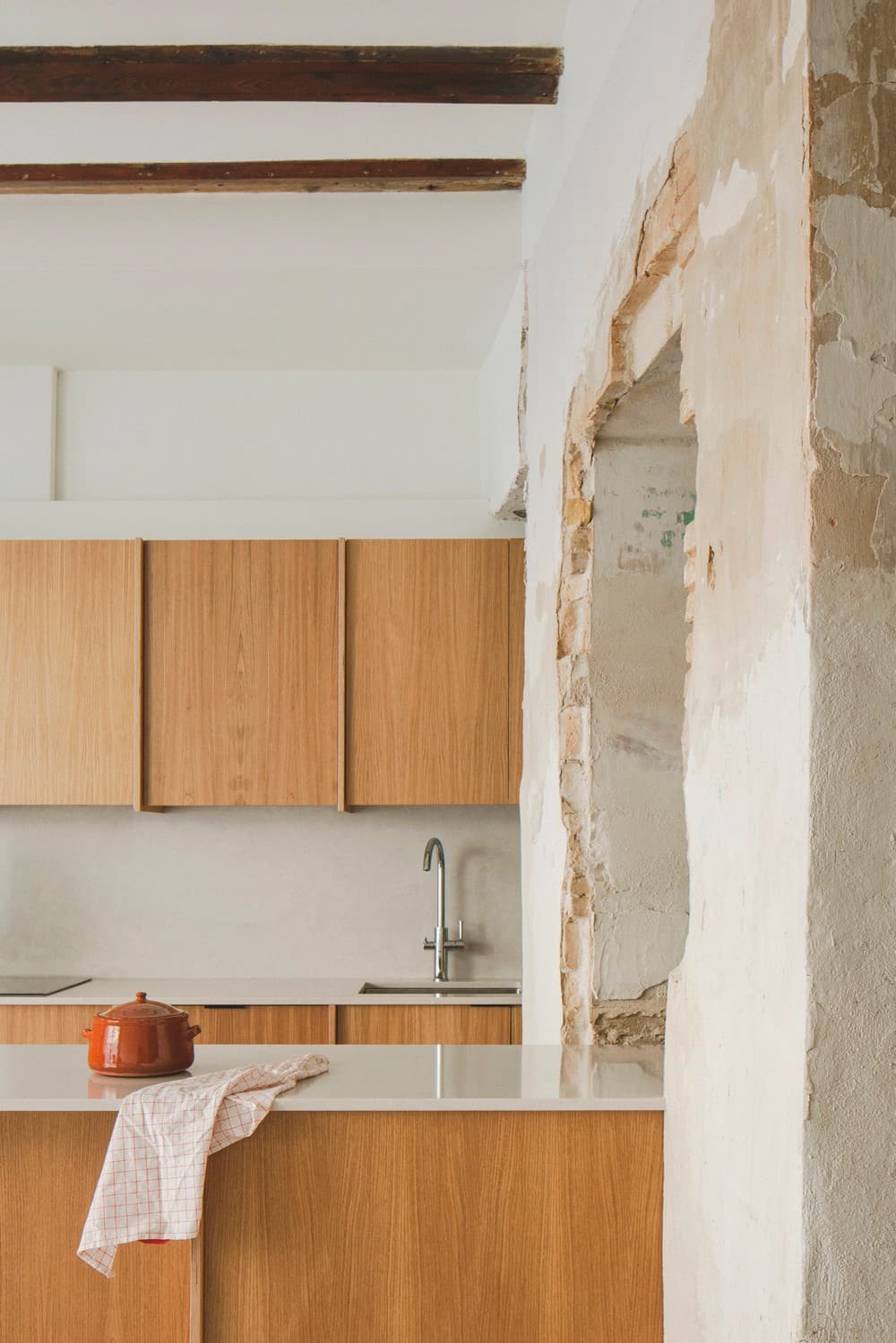
In this case, the new user required some uses derived from his profession, music and his teaching in the house, which made it necessary to clearly divide two sectors in the same building. These two zones are not only divided by their use, but above all by the degree of privacy. In this way, it was decided to separate a first more public area on both floors and another private one.
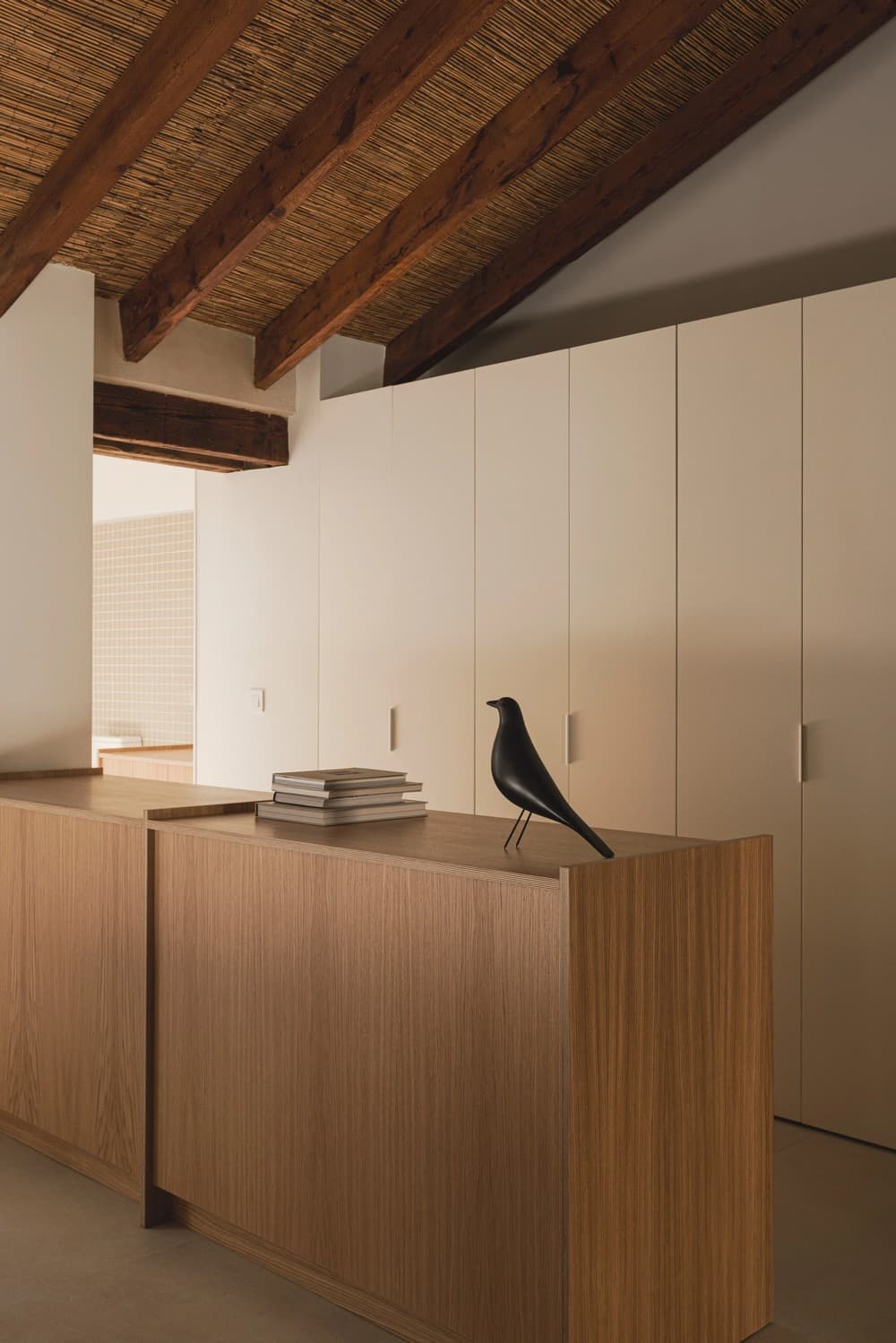
In the first differentiated band there is a classroom/studio where the owner can give individualized classes and that is linked to the access area of the house and a bathroom, so that the use of it is shared between the guests in the first band and the ground floor of the house.
This same entrance harbours the main staircase of the house that leads to the upper part, where we first find a large open space designed for the rehearsal of small chamber and piano groups. Therefore, the double-height space and the sloping roof are used, thus favouring better acoustic conditions for interpretation.
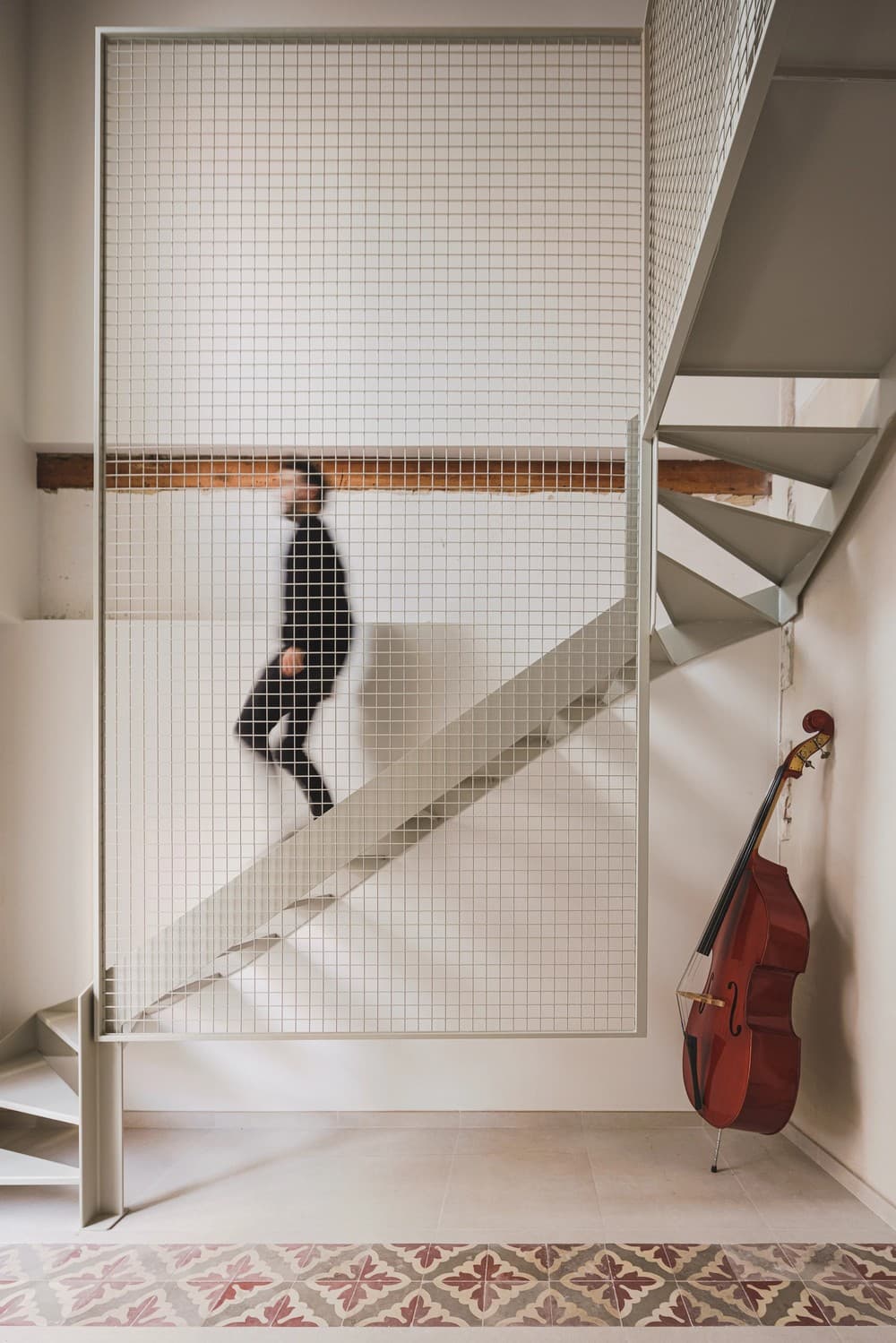
The second part of the house is configured using some shared-use furniture elements that help to integrate rooms and act as connectors between the different spaces of the house. This large shared room is directly linked to the heart of this type of housing: the corral (patio).
The second part of the house is configured thanks to some shared-use furniture elements that help to integrate rooms and act as connectors between the different uses of the house. This large shared room is directly linked to the heart of this type of housing, the corral. A work space, a living space; a space of recreation and connection with nature that was often shared with animals and where it was customary to hold all kinds of family events.
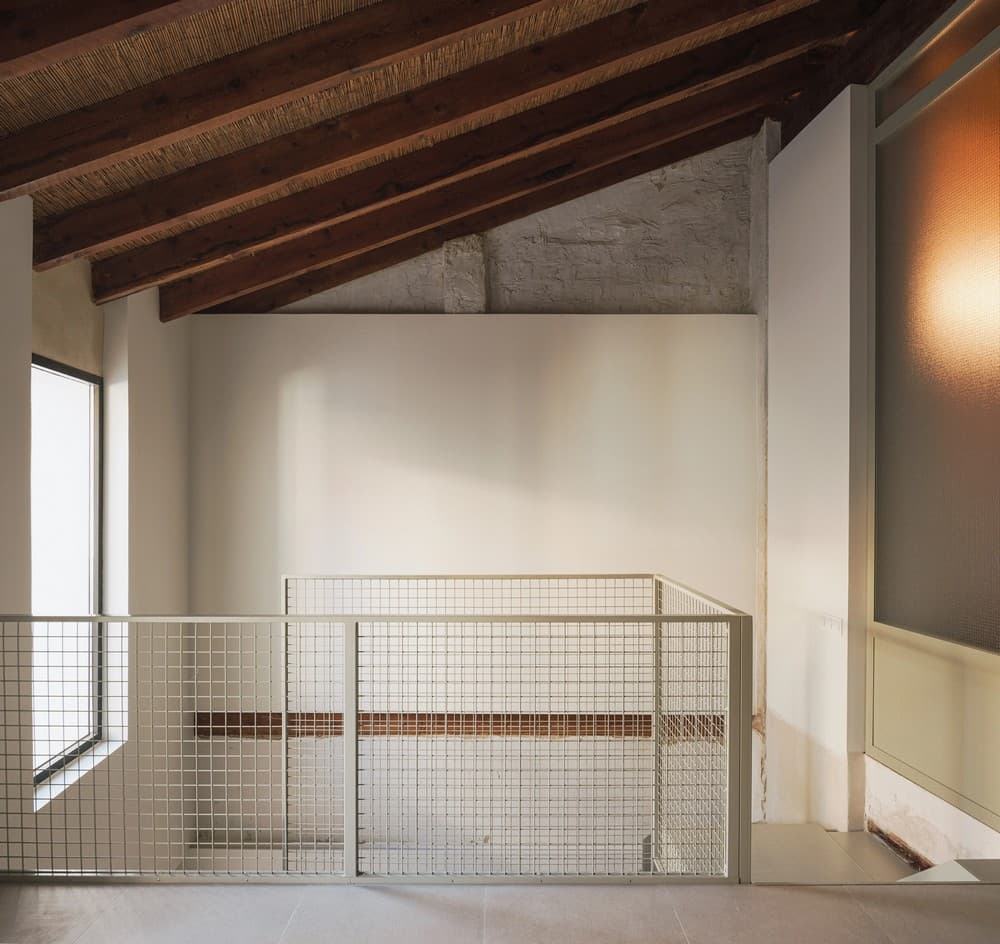
With the opening of large windows that overlook the patio with a porch that evokes the Mediterranean homes, the corral regains all its importance and the relationship of the day area with it is reinforced. The patio thus becomes the lung and the light of the house while renewing its function of recreation, leisure and nature.
