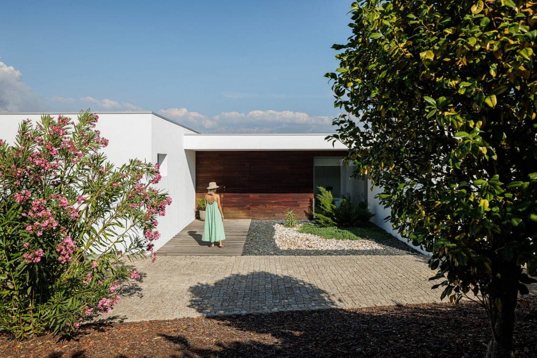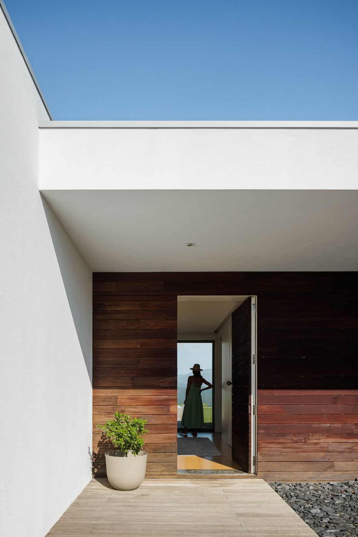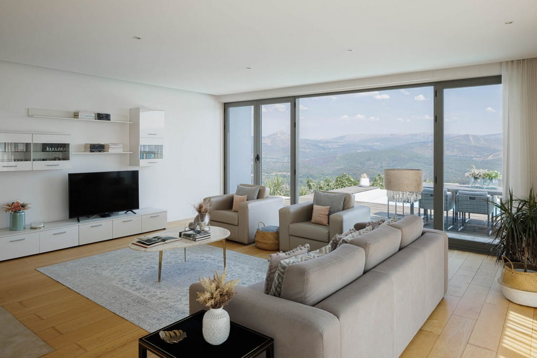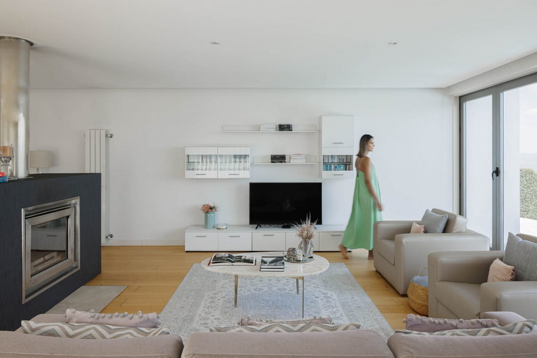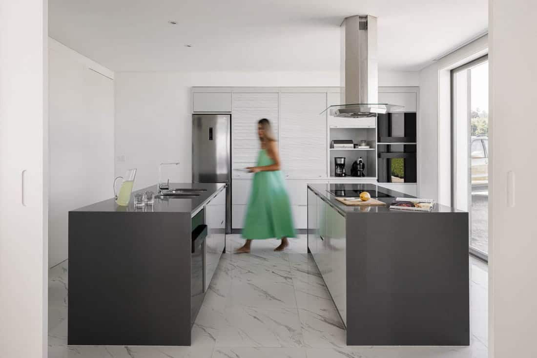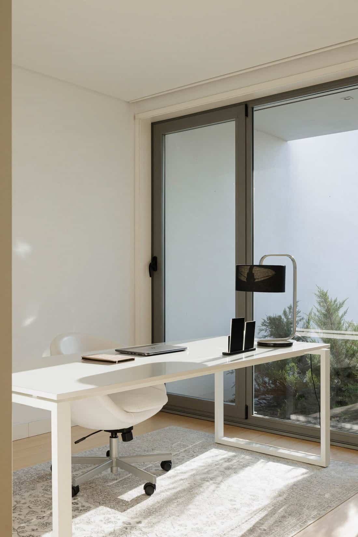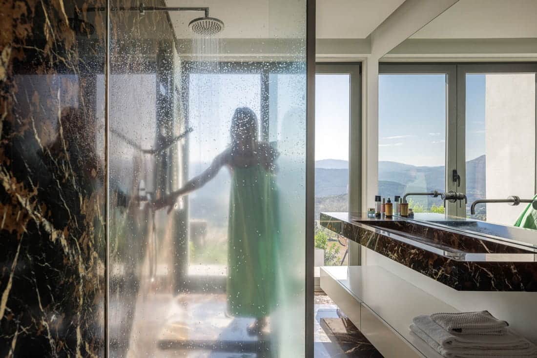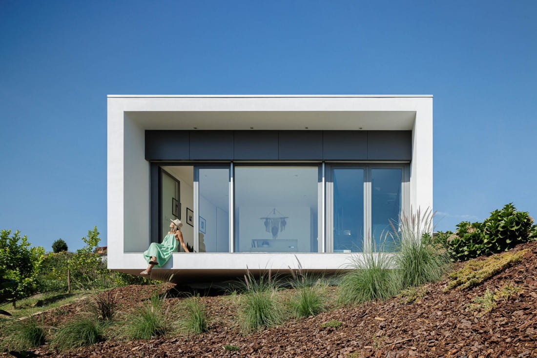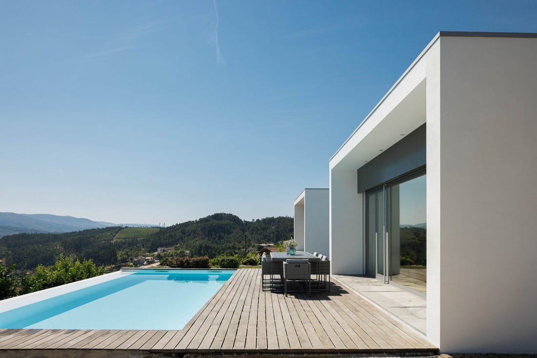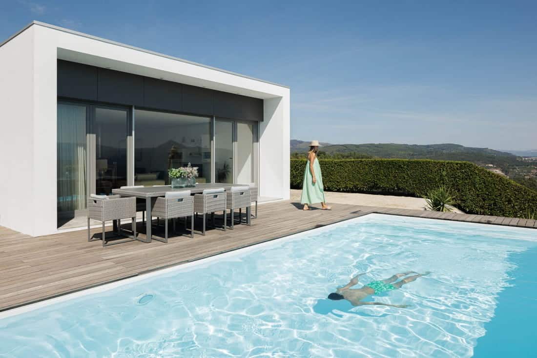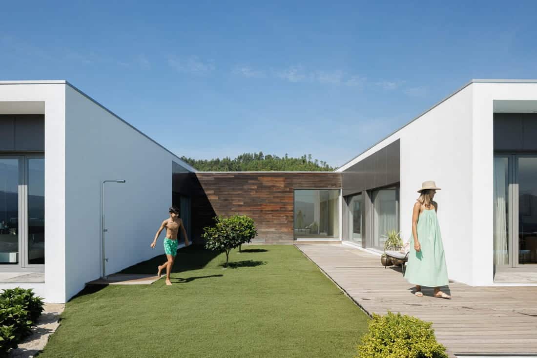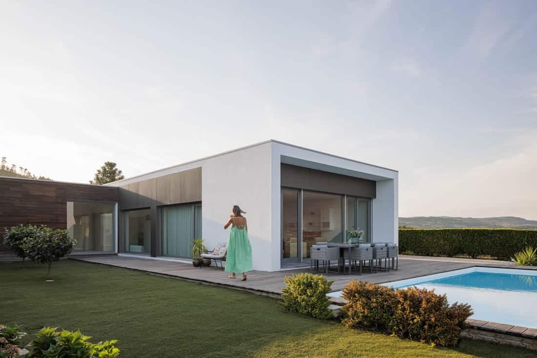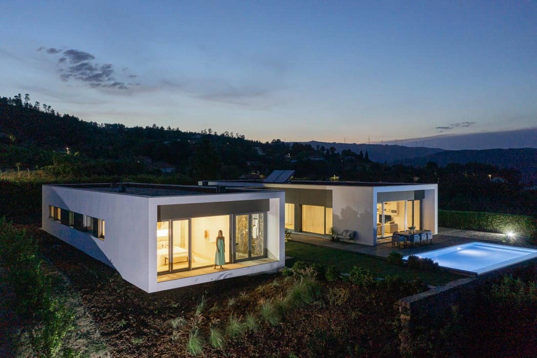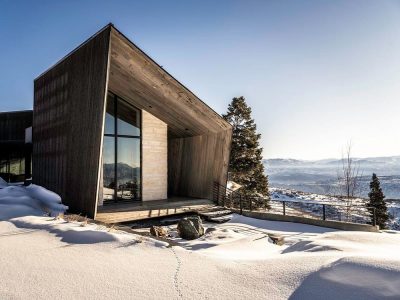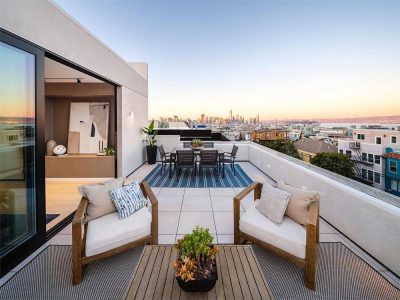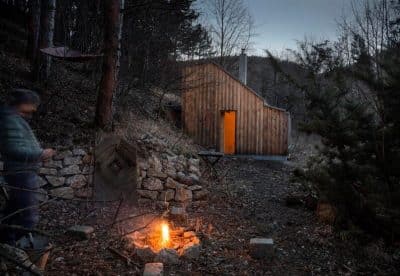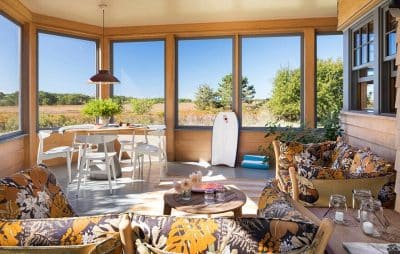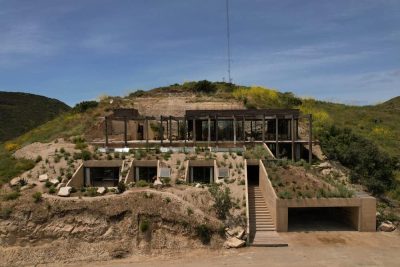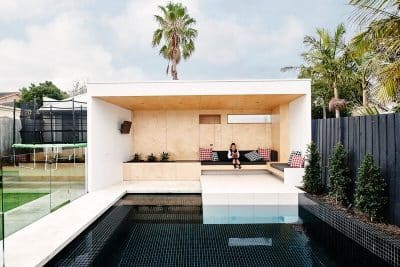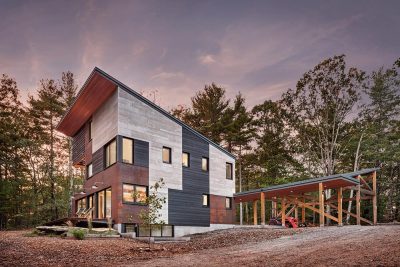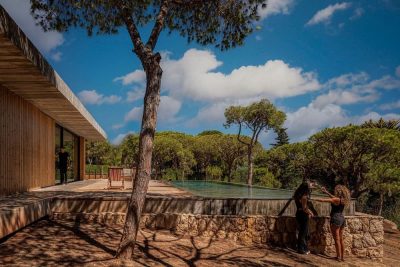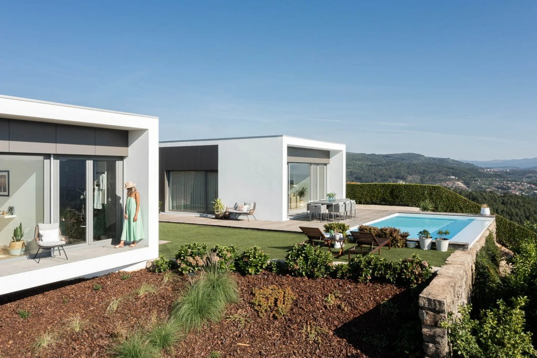
Project: Casa do Alto
Architecture: Jorge Martins Arquiteto
Location: Celorico de Basto, Portugal
Area: 329,70 m2
Year: 2008
Photo Credits: Ivo Tavares Studio
Strategic Design for Optimal Views
Casa do Alto, designed by architect Jorge Martins, is strategically positioned as a gateway to the stunning vistas of Marão Mountain. Recognizing the inherent beauty of its location, the residence is carefully oriented with its main openings facing east. This alignment is not just functional but deliberate, enhancing the home’s engagement with the sunrise and the natural landscape. The house unfolds in two symmetrically proportionate structures, with one housing the social functions including the garage, kitchen, and living room, and the other dedicated to private spaces like bedrooms and bathrooms.
Structural Layout and Outdoor Integration
The layout of Casa do Alto is intelligently designed in an “H” shape, connected by a perpendicular structure that includes the entrance, office, and a washroom. This central link not only unifies the social and private zones but also organizes the outdoor spaces. There are two primary exterior environments: one framing the main entrance and the other configured as a leisure patio offering panoramic views of the surrounding mountains. This patio not only serves as a stunning contemplative space but also allows sunlight to flood the social areas, creating a warm and welcoming atmosphere.
Interior Design and Living Spaces
Inside Casa do Alto, the interior is dominated by light colors with white painted carpentry and walls, which amplify the natural light streaming through large openings. The living arrangement is thoughtfully segmented into two suites—one with a dressing room—and two additional bedrooms sharing a bathroom. The social area features a spacious common room with removable sliding doors that provide flexibility and openness, seamlessly blending into the kitchen. A standout feature is the infinity-edge pool, positioned to mirror the expansive landscape, further blurring the line between indoor and outdoor living.
Conclusion
Casa do Alto by Jorge Martins is more than just a residence; it’s a carefully crafted portal to the Marão Mountain, offering a blend of architectural intelligence and aesthetic sensitivity. The home is designed to celebrate its setting, providing spaces for both daily living and deep reflection, all while maintaining a strong connection to its spectacular natural surroundings.
