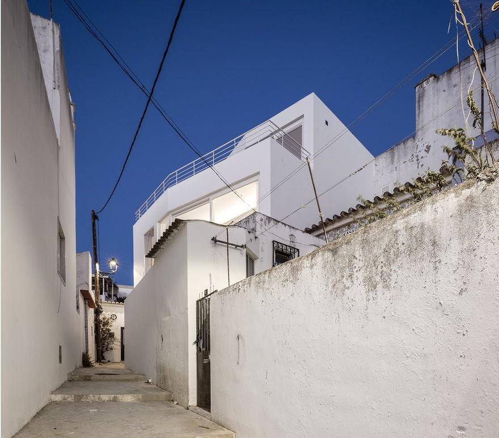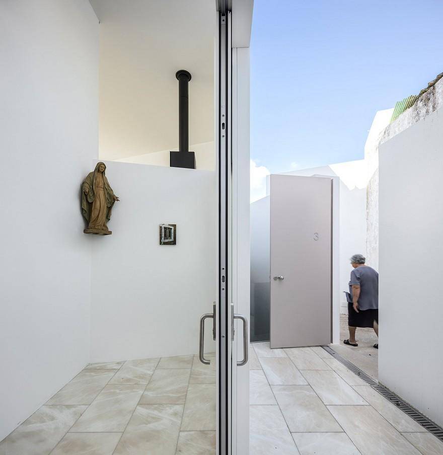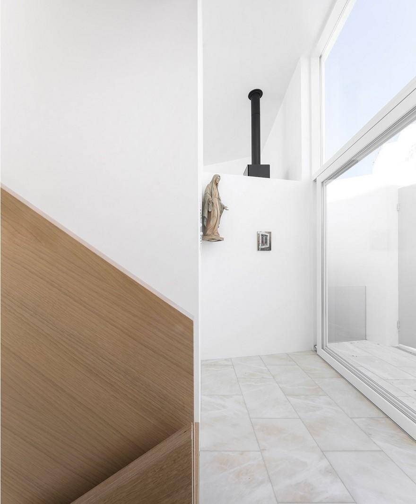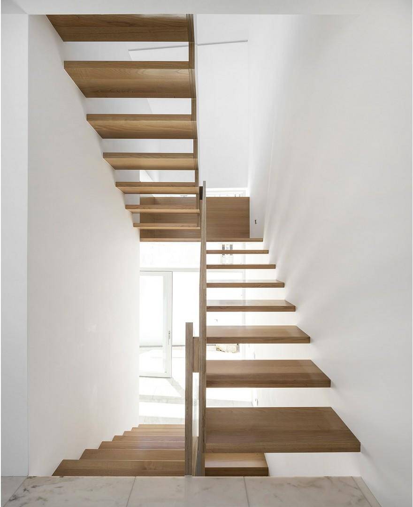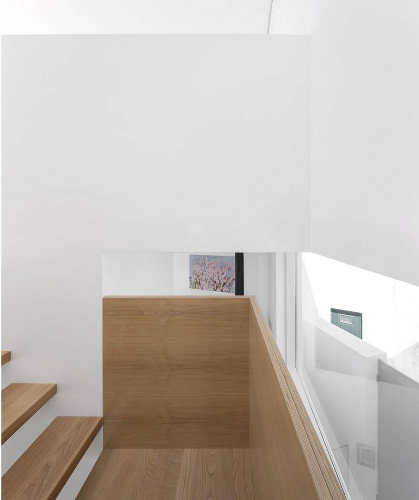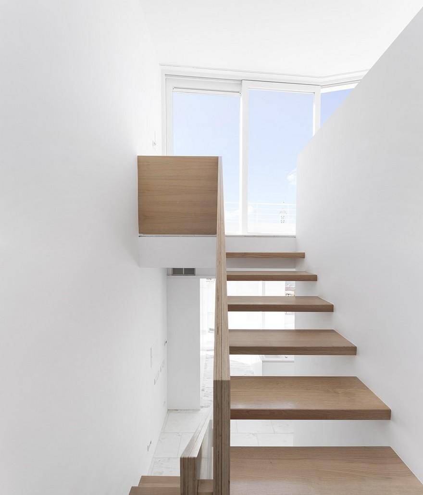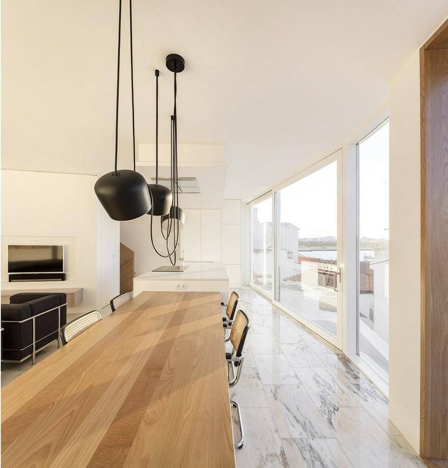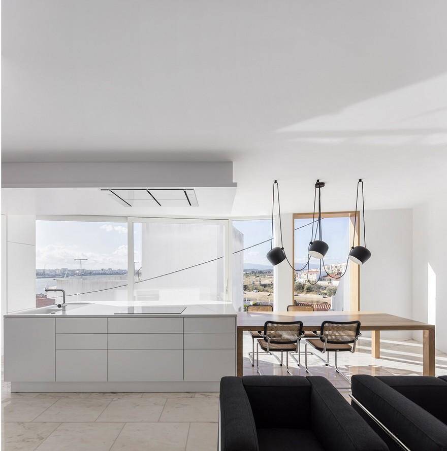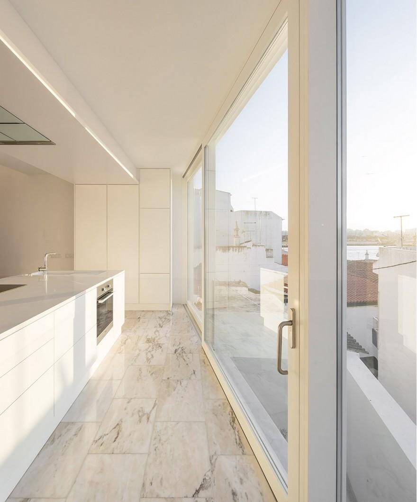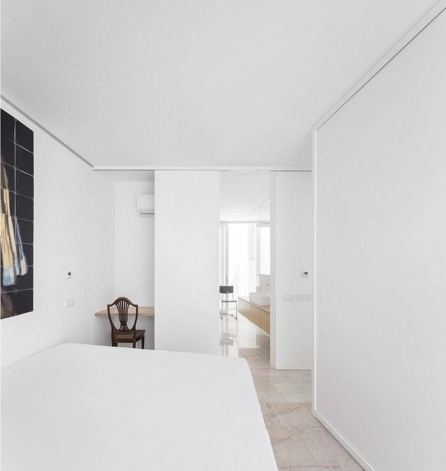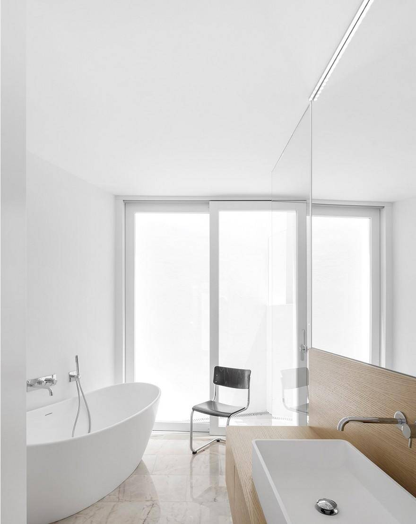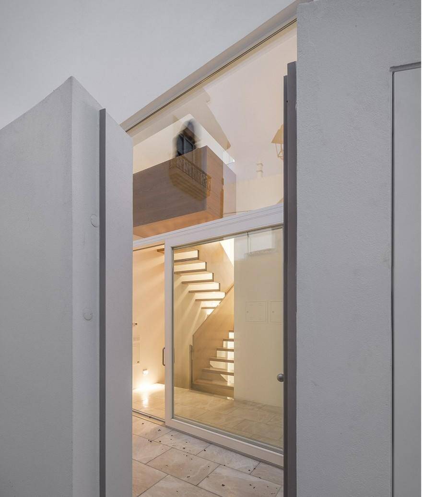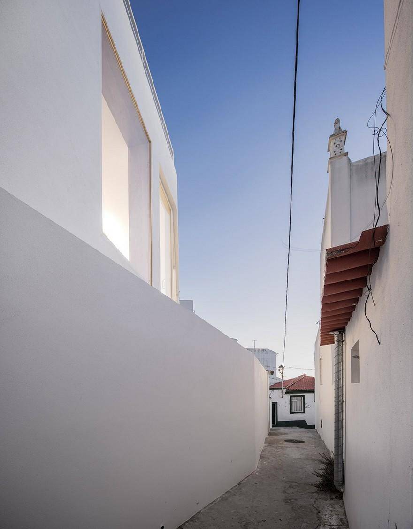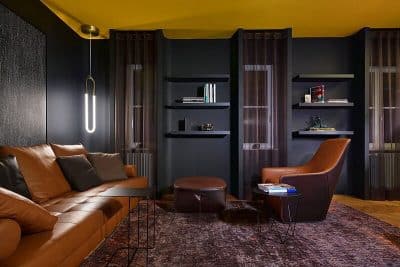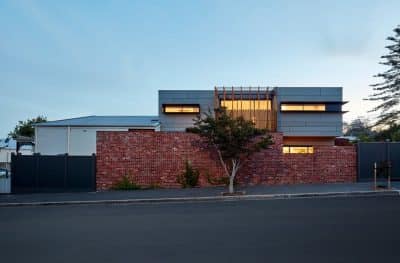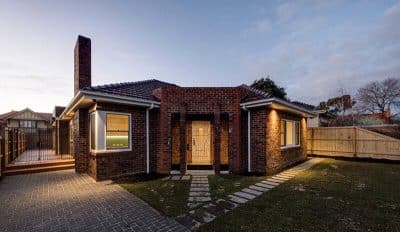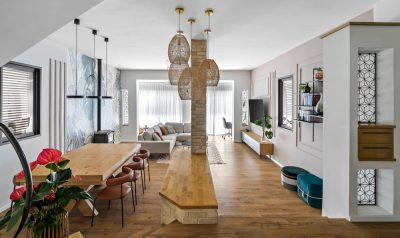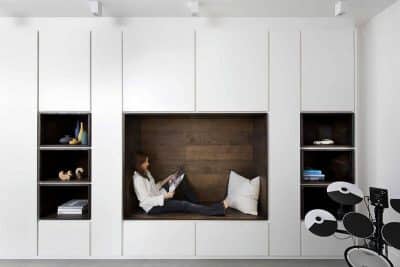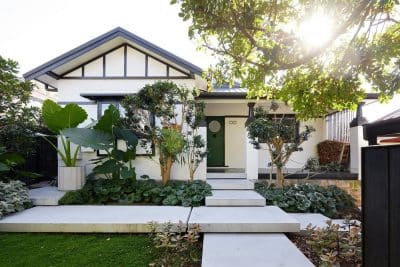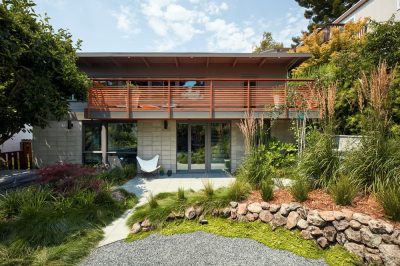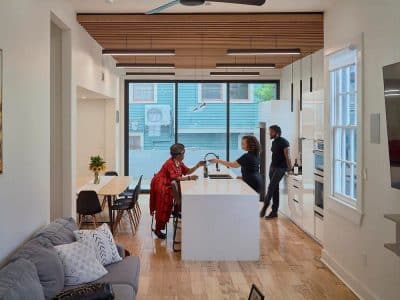Project: Casa dos Abraços
Architects: Marlene Uldschmidt Architects
Location: Ferragudo, Algarve, Southern Portugal
Photographer: Fernando Guerra | FG+SG
Casa dos Abraços is situated in the fishing village of Ferragudo, Algarve, Southern Portugal. The historic center of Ferragudo is an extremely sensitive area to work and we believe that our intervention should be balanced harmonious and above all integrate with the surrounding architecture.
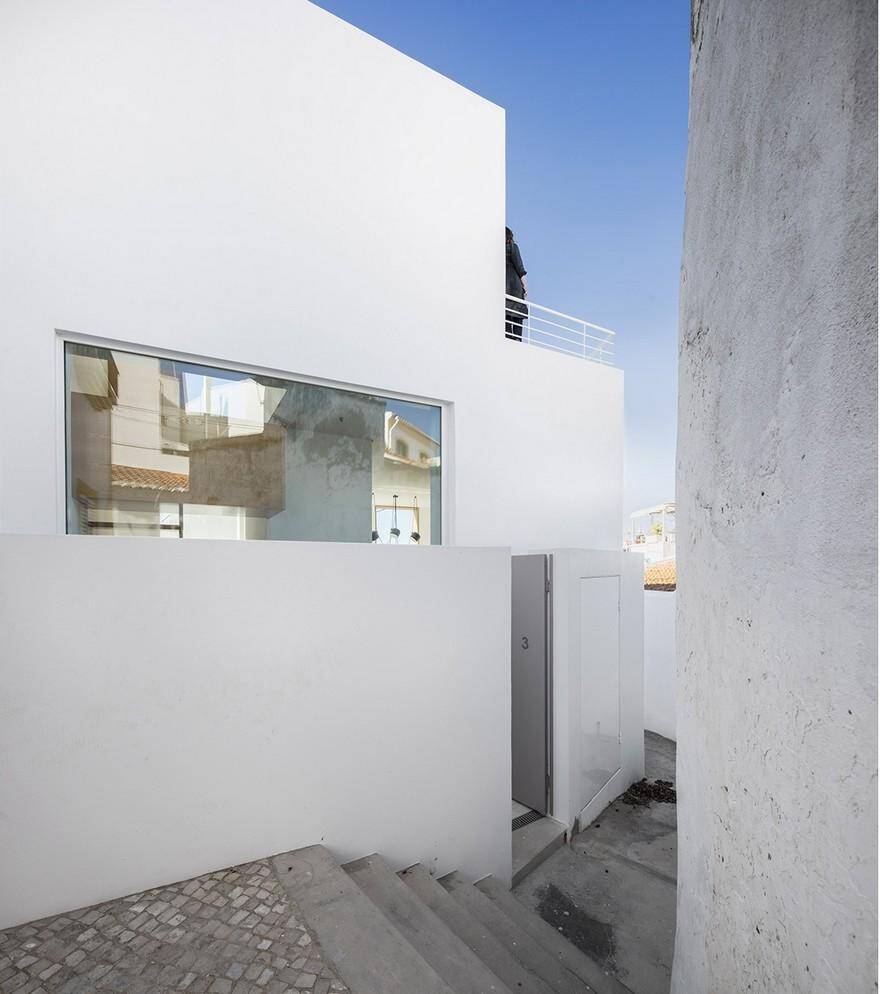
The plot is embraced by an alley. The studio decided to explore the concept following this movement. The exterior walls of the building follow the irregular shape of the alley as a consequence of the embracing gesture.
The interiors reflect this movement which is enhanced by the strategic positioning of the staircase achieving fluidity and openness throughout the building. To take advantage of the visual connection with the village and the river, social areas were located on the upper floors as private areas are situated on the lower floor connected to patios secluded from the public space.
The inclined topography of the site allowed developing an open concept where from the entrance – on a half level – the upper and lower levels interconnect. White rendered walls, Estremoz marble, white furniture and solid chestnut elements compose a minimalist theme reflecting the simplicity of the surrounding vernacular architecture.

