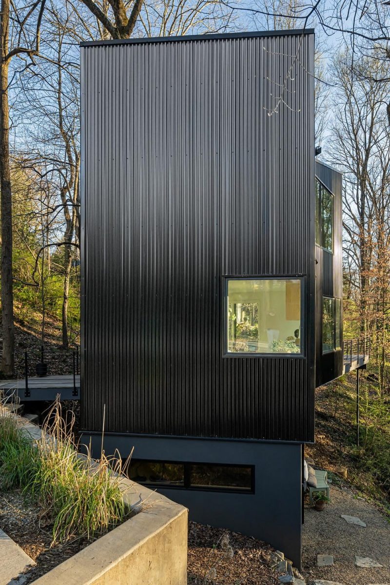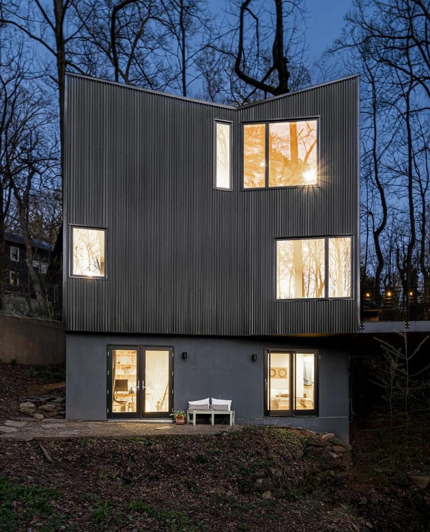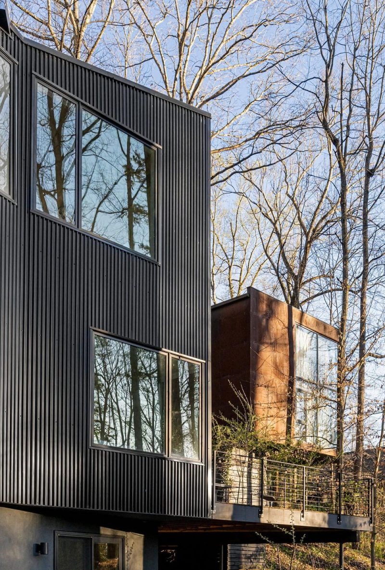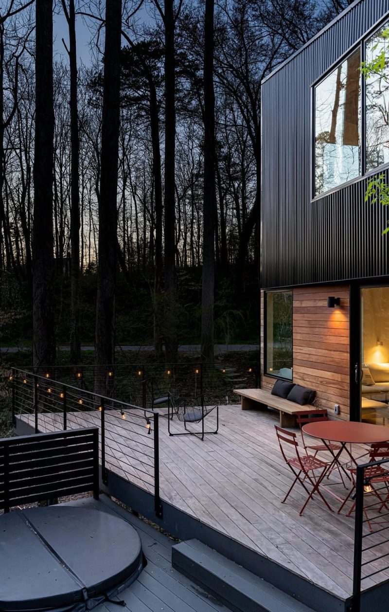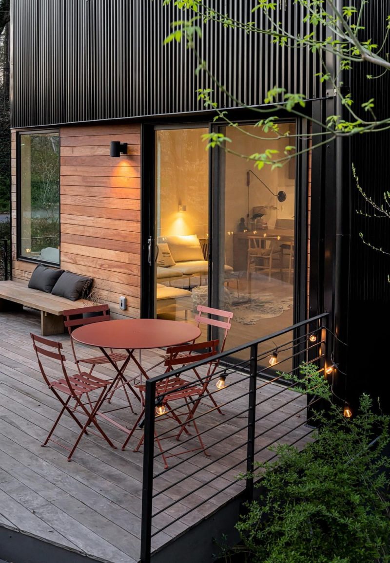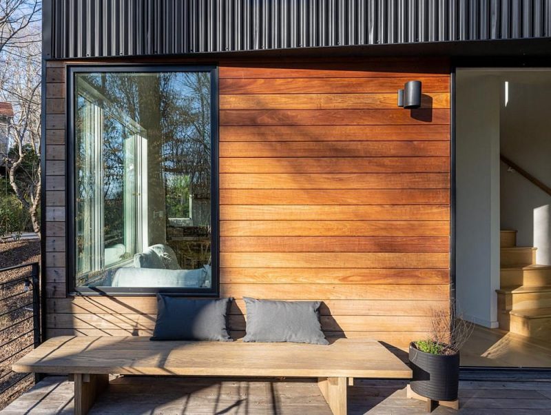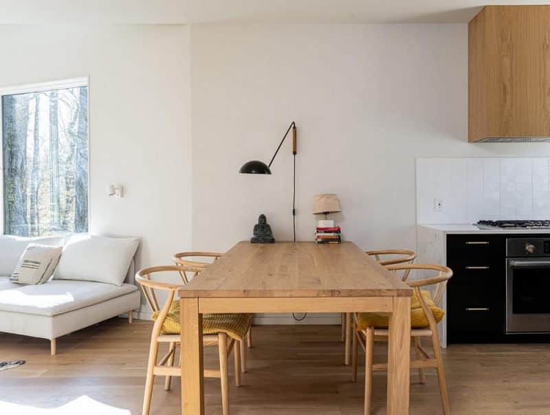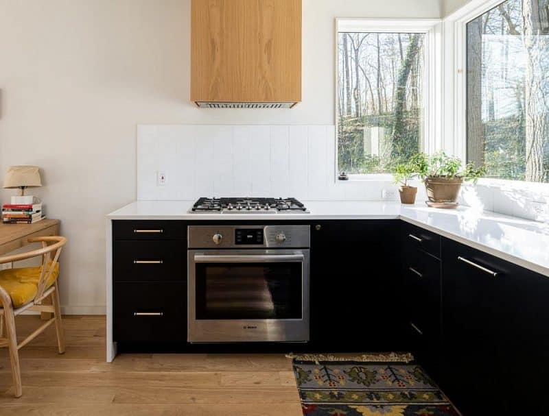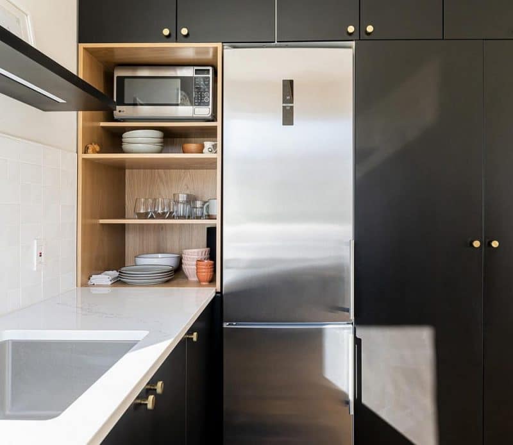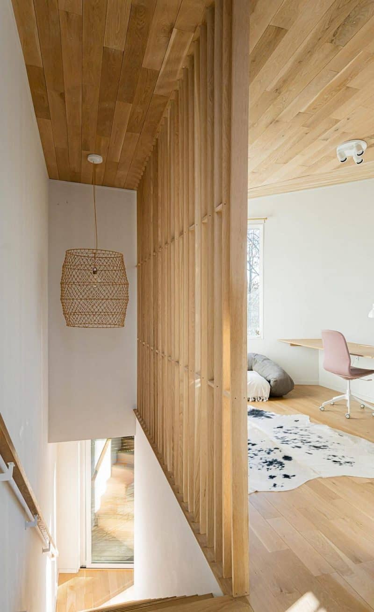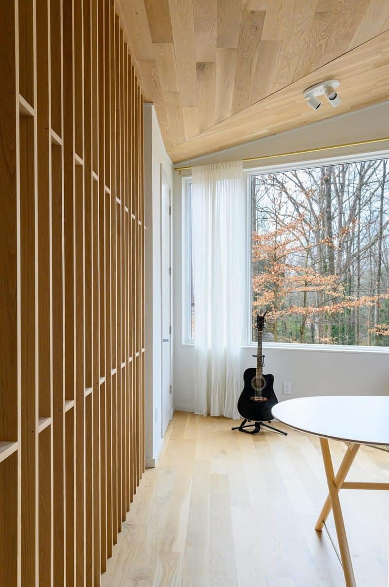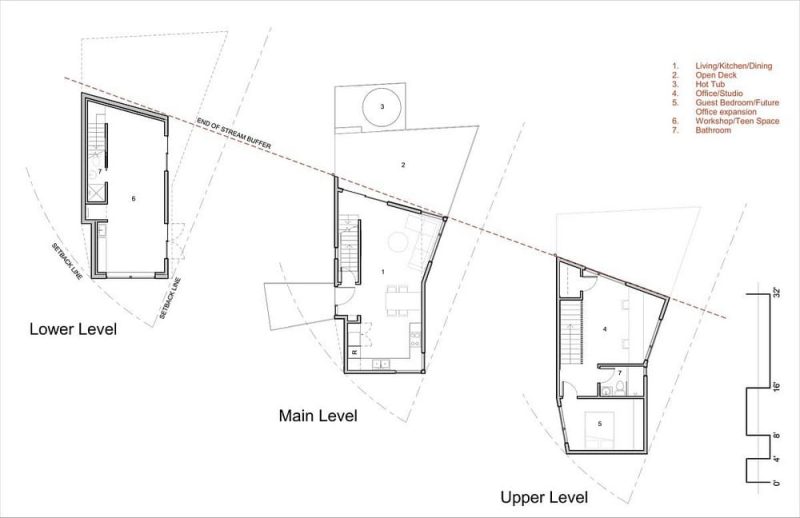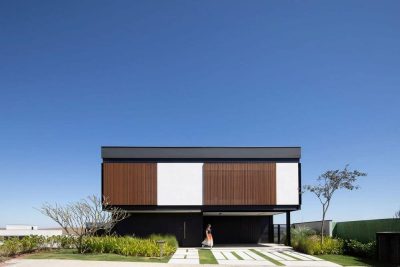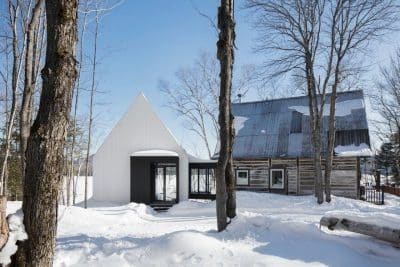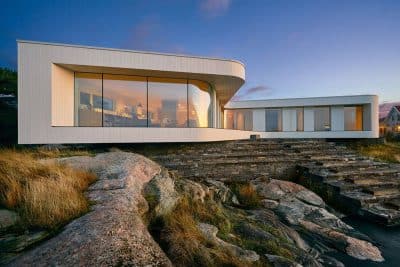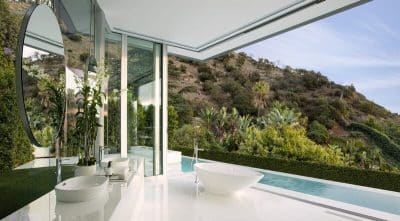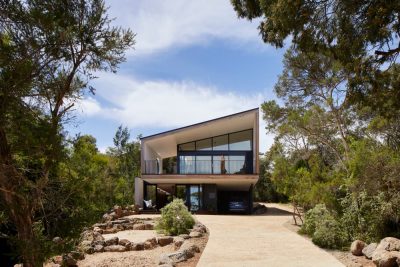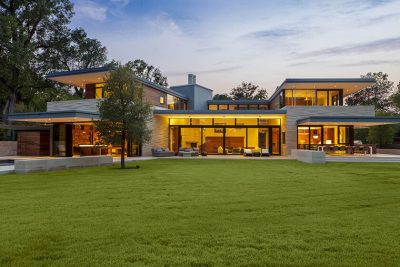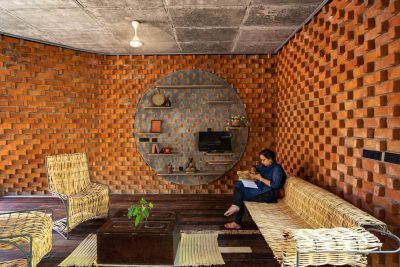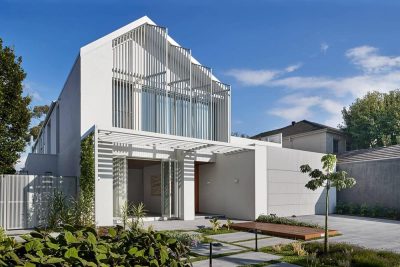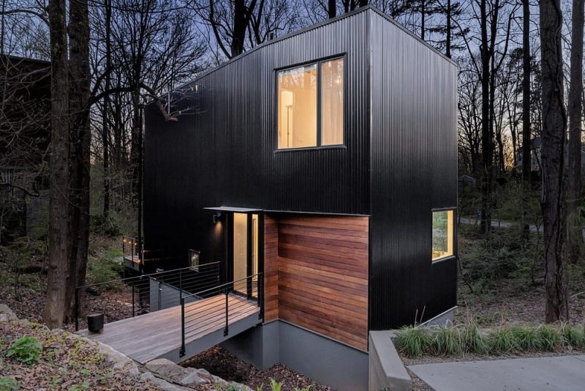
Project: Casa Negra
Architecture: Rusafova-Markulis Architects
Location: Asheville, North Carolina, United States
Area: 1100 ft2
Year: 2018
Photo Credits: Ryan Theede
Casa Negra is a striking example of urban infill architecture, nestled on a wooded lot in West Asheville. Initially, we embarked on this project as an accessory dwelling to our home, and today it houses our design studio on the main and top levels with a rental on the bottom level. Moreover, we acted as architects, builders, developers, and interior designers and completed about 30% of the work ourselves.
Overcoming Site Constraints with Innovative Design
The site posed significant challenges from the start. First, an urban creek marked one of the setback lines, while a city sewer easement defined the other boundary. In addition, tall mature trees lining the city road made access difficult. As a result, these constraints shaped the building’s sculptural form. Notably, the butterfly roof was designed to reflect the topography. Consequently, we created a structure with a very small footprint and a deep foundation that reaches below the soft soil of the creek and road infill. Furthermore, we navigated a lengthy permitting process with the Army Corps of Engineers to secure permission to culvert a portion of the creek, ensuring that our close-proximity construction did not disturb the local ecology.
Inspiring Creative Work Through Thoughtful Program
The program dictated a simple yet intriguing space that inspires creativity. For example, the main level opens onto a triangular deck that takes full advantage of the green urban forest surrounding the lot. Additionally, the upper level houses an office space, a bathroom, and a tiny bedroom—elements designed to maximize functionality in a compact area. Meanwhile, the basement serves as an independent dwelling unit. It remains connected to the upper levels but also boasts its own separate entrance, thereby offering flexibility and privacy.
A Bright, Sustainable Interior and Durable Exterior
Inside, natural light floods the interior thanks to white oak flooring, wood ceilings, and crisp white walls. Consequently, the space feels bright and inviting. On the exterior, we chose black corrugated metal siding for its durability and affordability, which provides a modern contrast to the lush surroundings. In parallel, sustainability remains a key focus. Casa Negra features a tight building envelope, Duke Energy HERS certification, a small building footprint, and cross ventilation—ensuring that natural light permeates every space while keeping energy use low.
Celebrating Innovation and Recognition
Casa Negra stands as a testament to modern, sustainable design that overcomes urban constraints with creativity and precision. Moreover, the project has garnered well-deserved recognition, being the recipient of the 2021 Matsumoto Prize 1st Place Jury Award. This accolade highlights our dedication to quality, innovative design, and the seamless integration of creative spaces within a challenging urban context.
