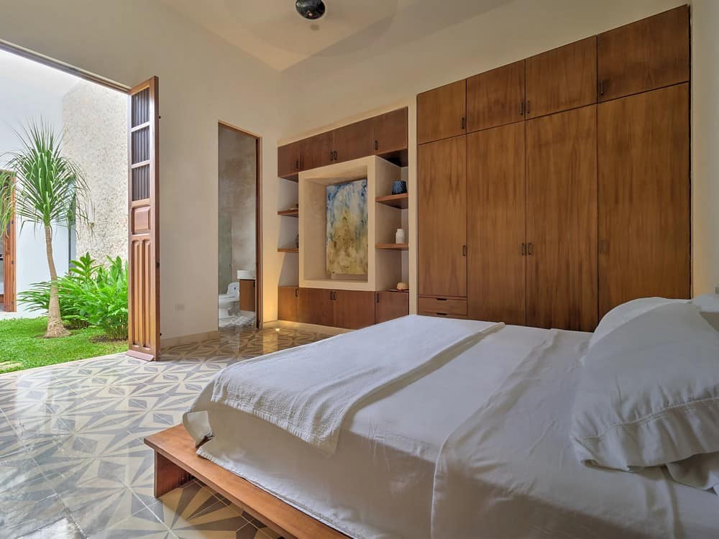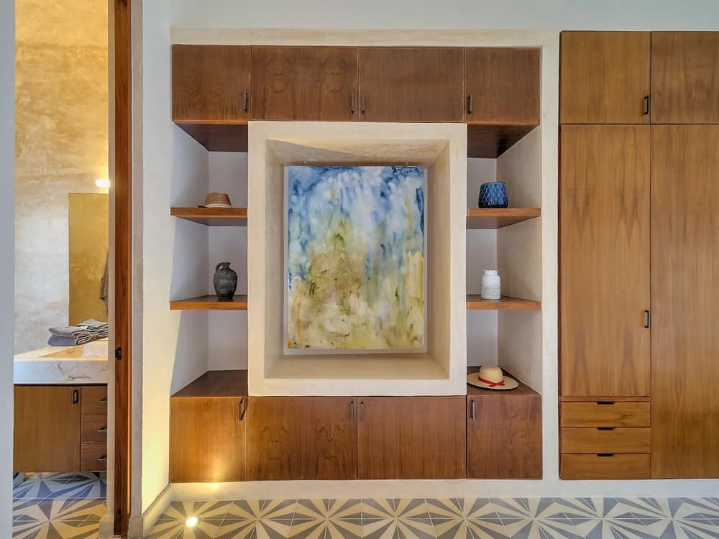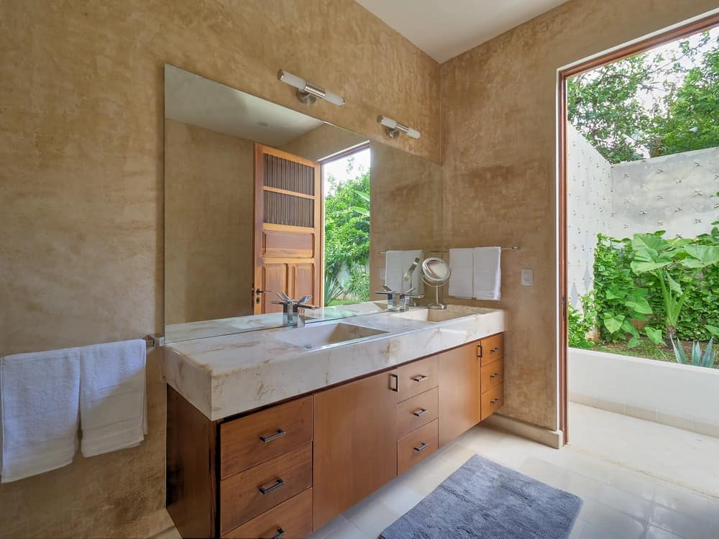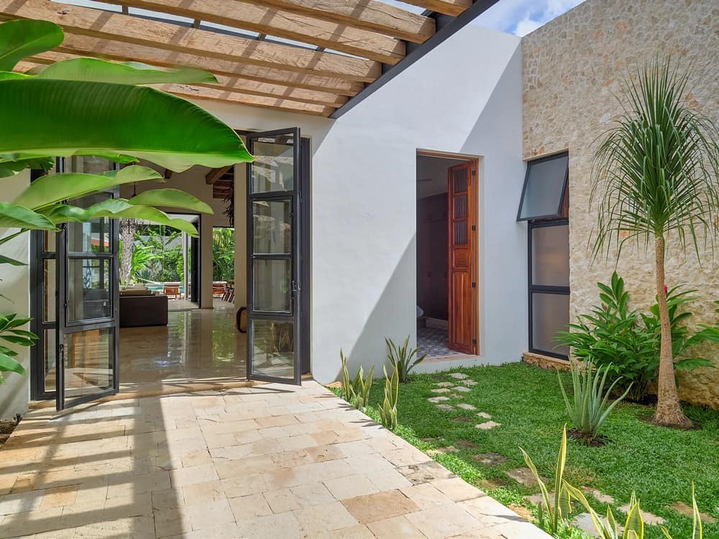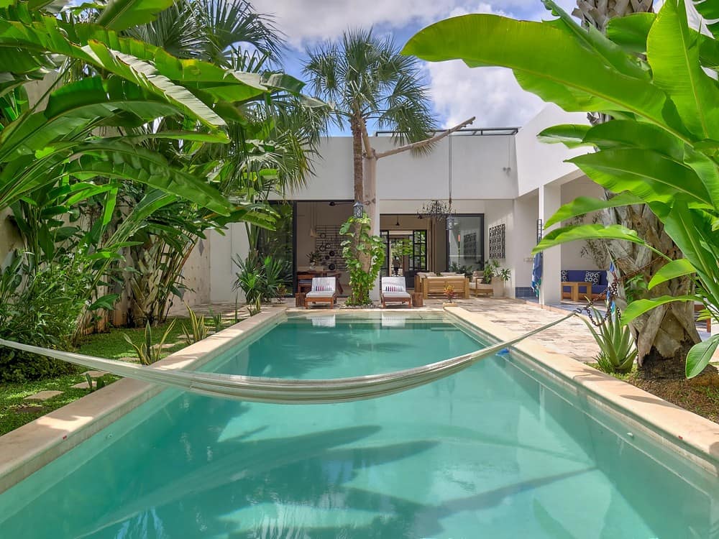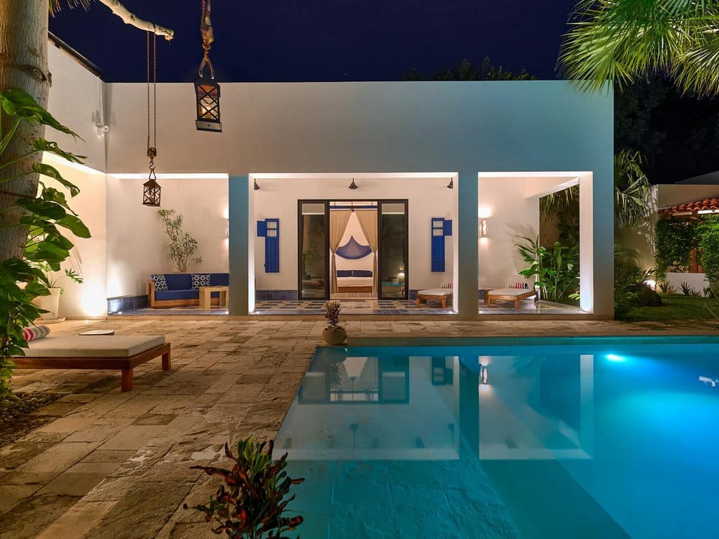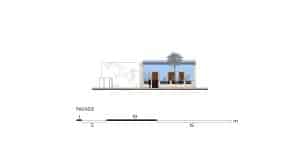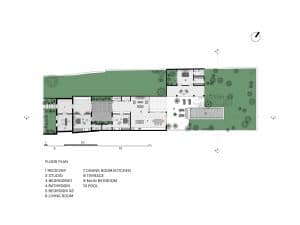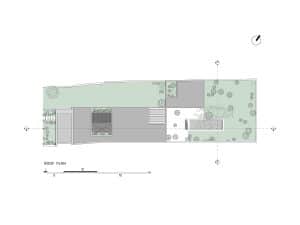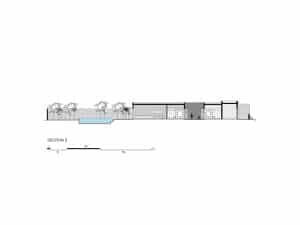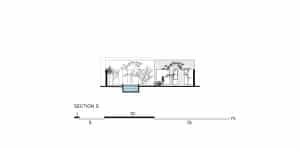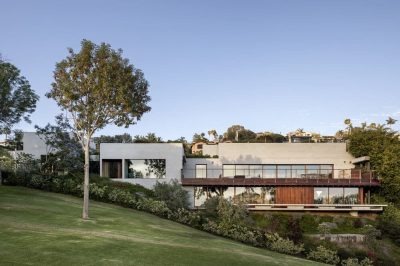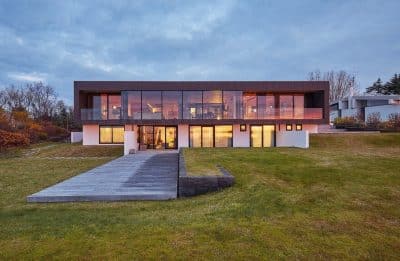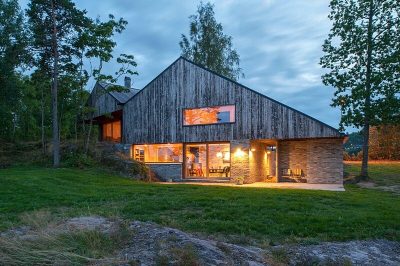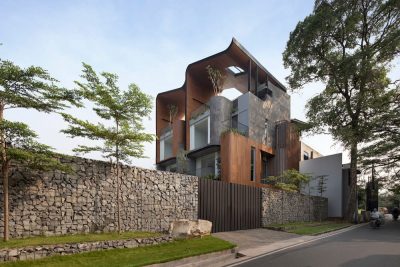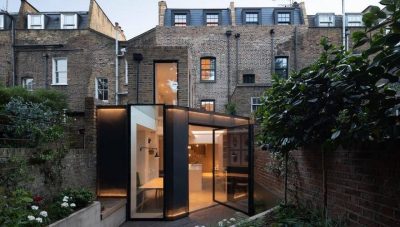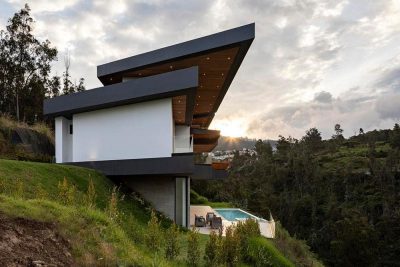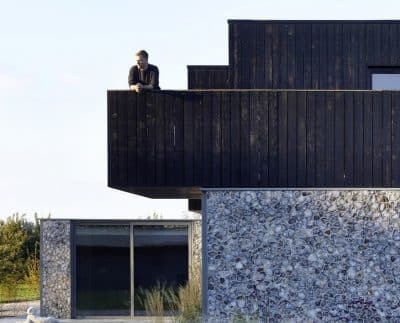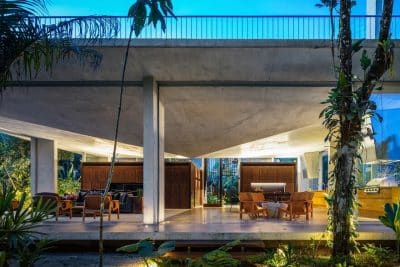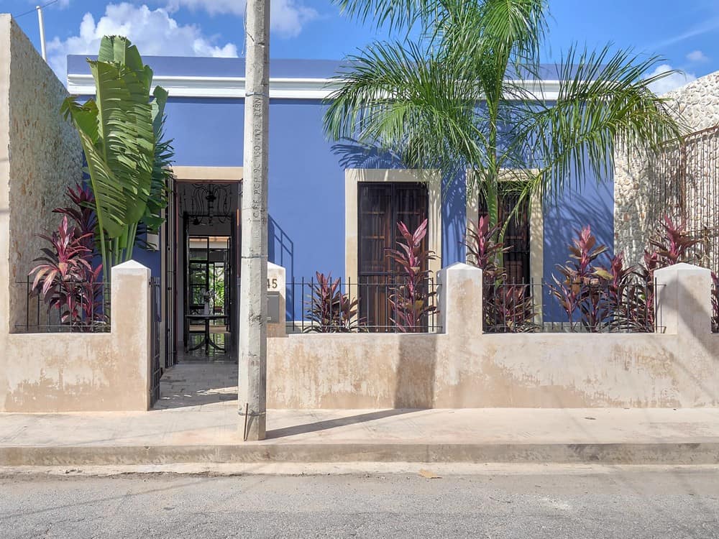
Project: Casa Paraíso Azul
Architecture: Taller Estilo Arquitectura
Team: Arch. Víctor Alejandro Cruz Domínguez, Arch. Iván Atahualpa Hernández Salazar, Arch. Luís Armando Estrada Aguilar
Collaboratos: Arch. Silvia Cuitún Coronado, Arch. Yahir Ortega Pantoja, DI. Ana Luisa Cano Pérez
Location: Mérida, Yucatán, Mexico
Area: 314 m2
Year: 2022
Photo Credits: Neil Youngson
Located in the city of Merida Yucatan, Casa Paraiso Azul aims to bring a new perspective to the space through the integration of exterior elements into the interior space and provide a contemporary Mexican architectural character. A set of gardens and patios intertwine with the interior spaces creating a relaxing residence full of surprises and sensations where the exterior and interior merge as one.
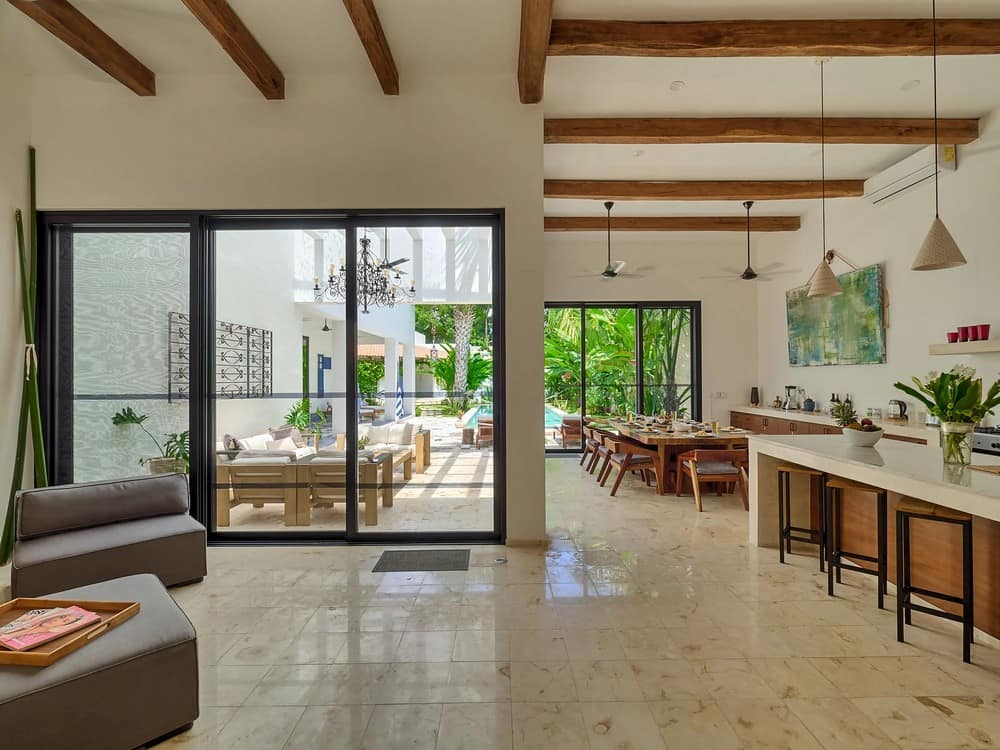
It is a house that rescues the structure of the old building and reformulates a new architecture that responds to the contemporary needs of the inhabitants that naturally adapts to the time and a given context; The use of materials, interior gardens, ventilation and natural lighting give a glimpse of the regionalism of the Yucatan peninsula.
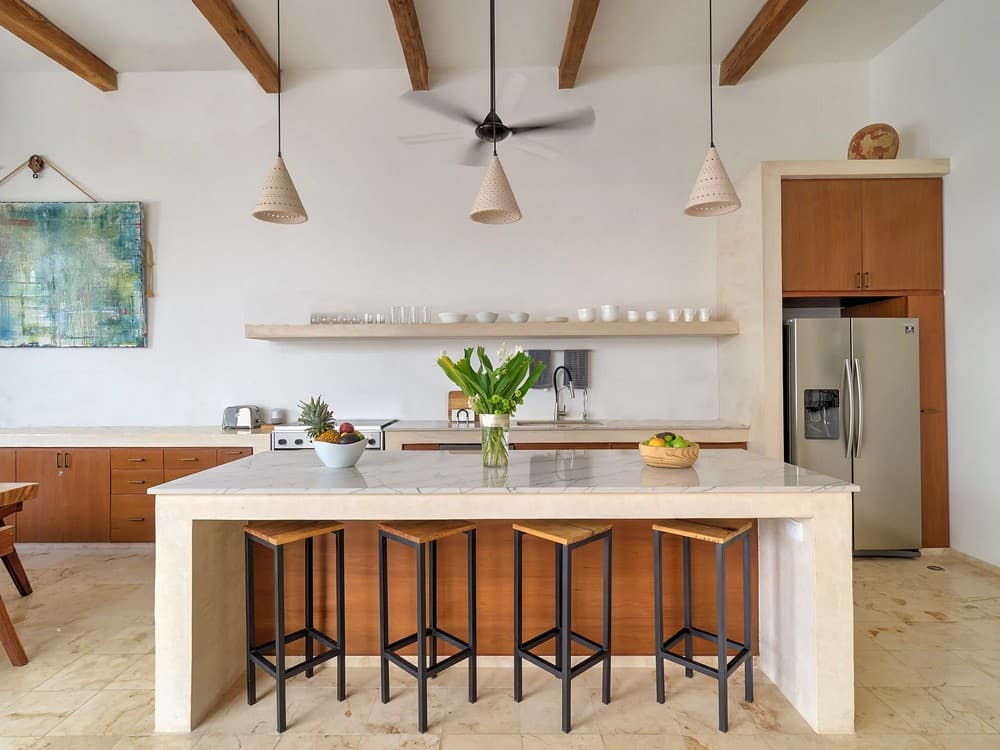
Each patio is an oasis of character and personality that enriches the adjoining interior space, functioning as a connection and filter between the private and public areas. The pool and abundant vegetation refresh and filter the sounds that are perceived from outside. Overlooking the courtyard, the guest bedroom is formed by a carpet of pasta floor that is understood with the courtyard and the predominant natural color carpentry. Under the design of a closet that frames a niche that functions as a bookcase and display of decorative elements.
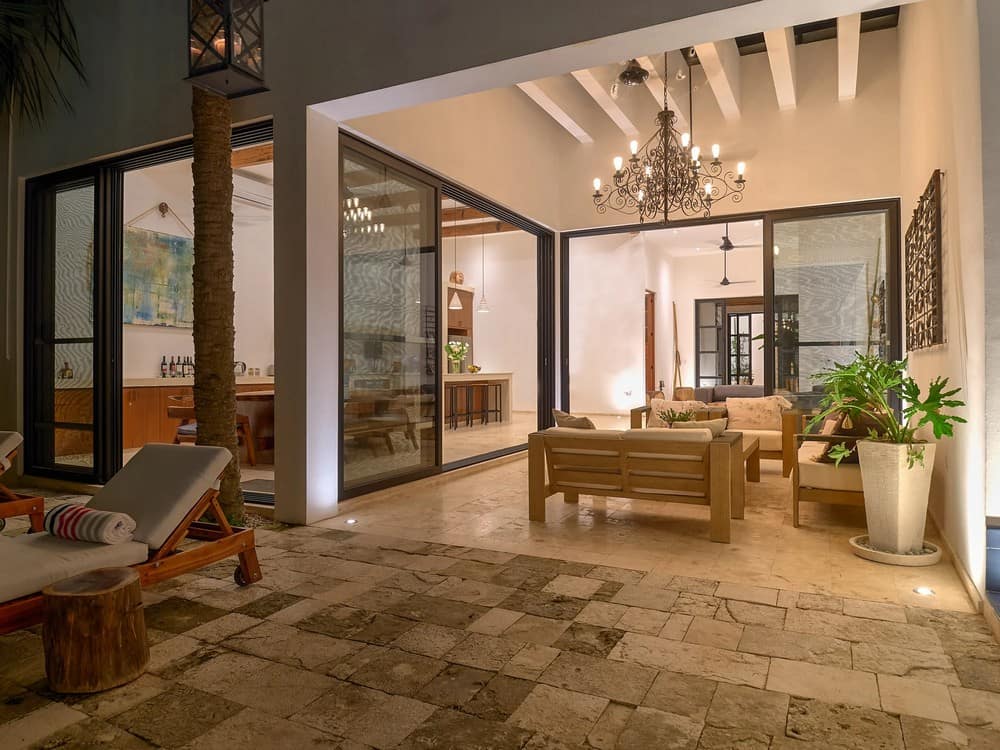
With the same language of the house are used pasta floors whose dominant colors are used for decorative elements. While the space is a white canvas that hosts its place for the rest of the elements to star.
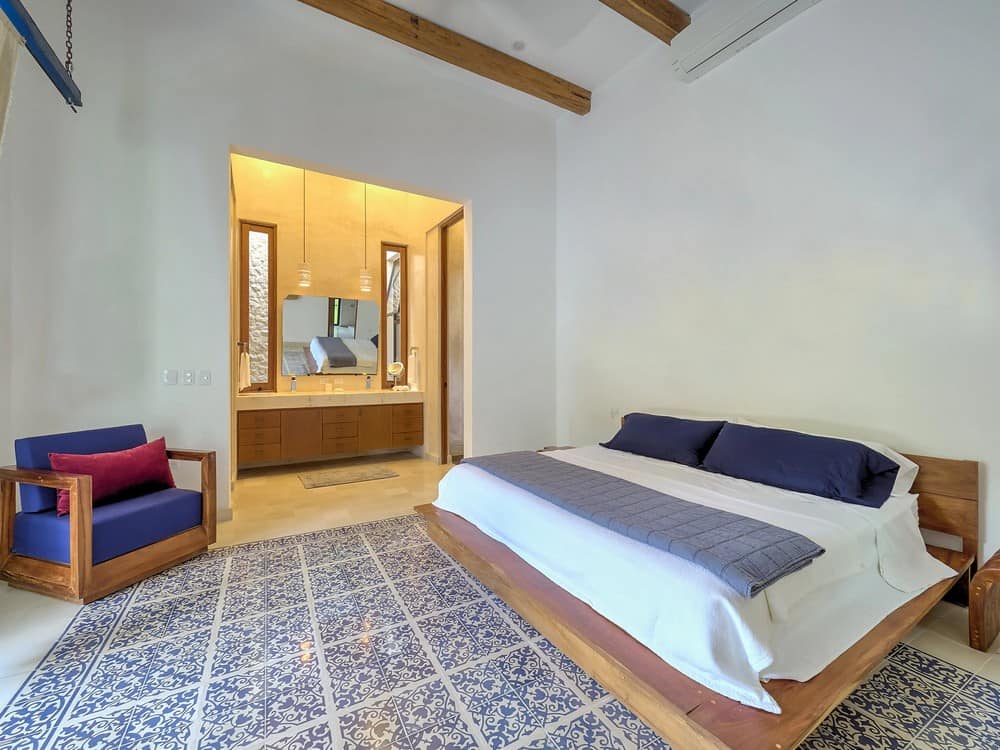
The bathrooms become a space of total comfort, the vegetation accompanies you from the outside, the large openings let in natural light, so that the space is illuminated reflecting on the floors and plateaus of cream Mayan stone. Each space has a connection to the gardens whose main function is to provide natural lighting and ventilation as well as creating an intimate outdoor space accompanied by a small portion of nature to enjoy.
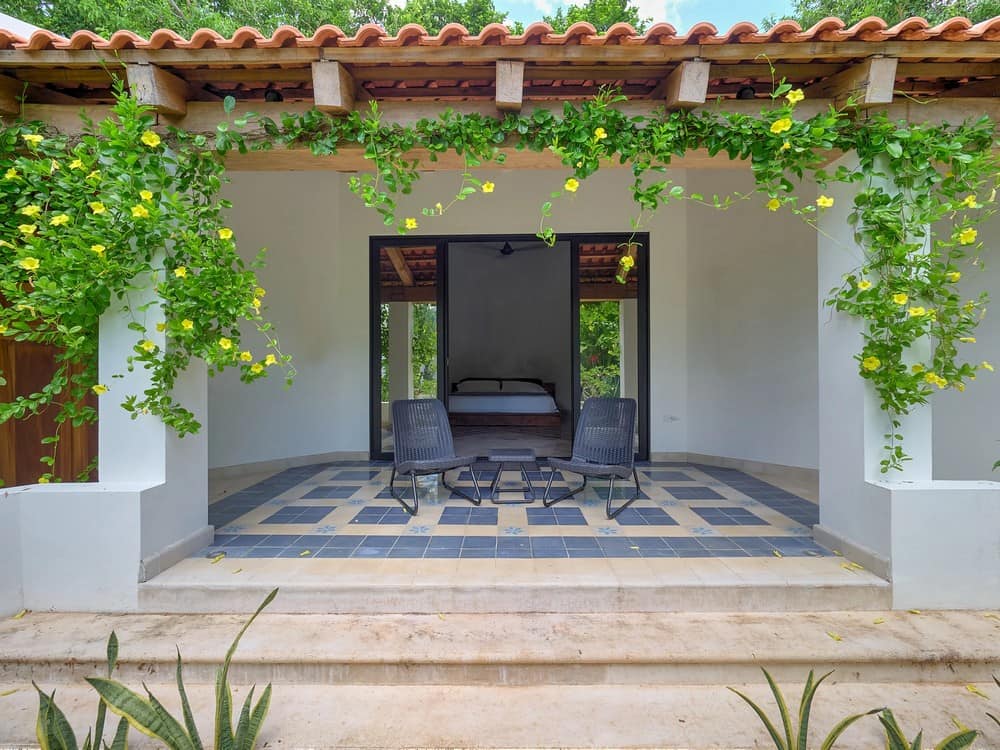
The kitchen is resolved through an island with a polished white concrete countertop and granite countertop. The kitchen, living room and dining room where more than interior spaces are created, terraces “where there is no limit between the outside and the inside”. They become the true heart of the home, it is here where the inhabitants experience the emotions, relaxation and contemplation of the space.
