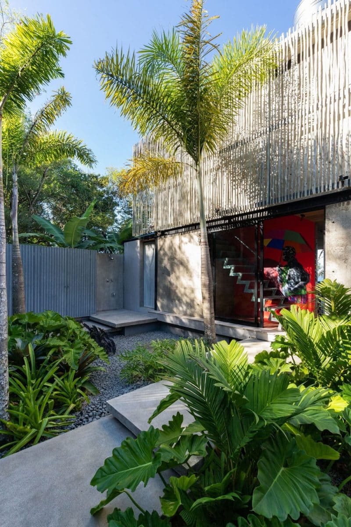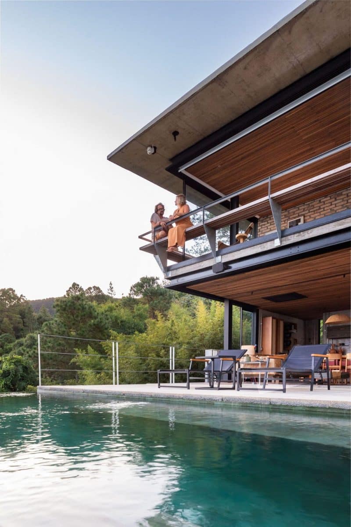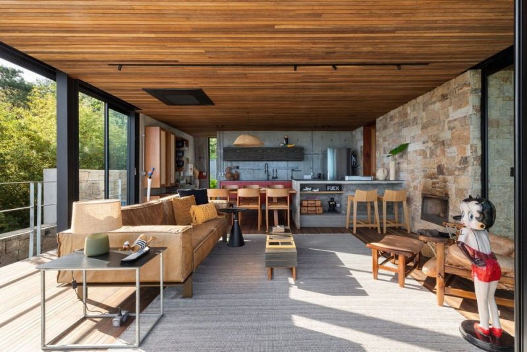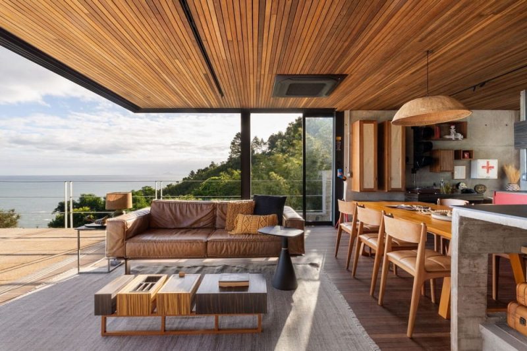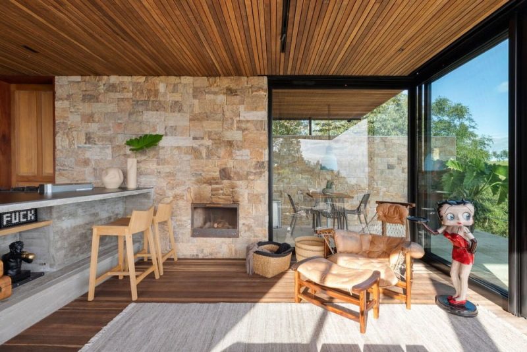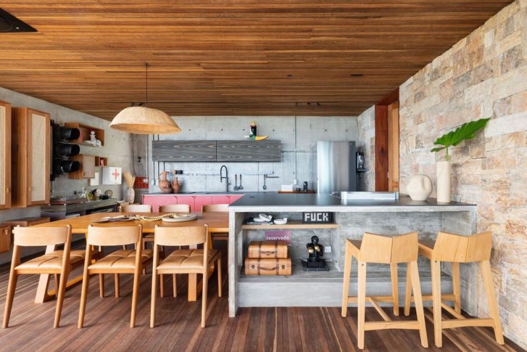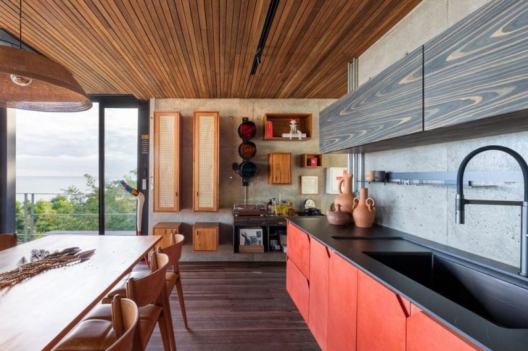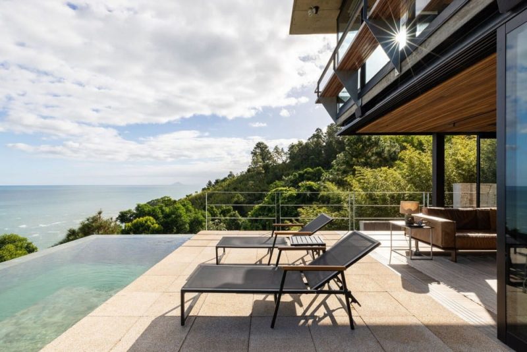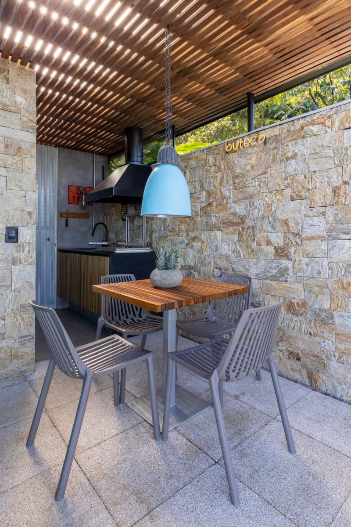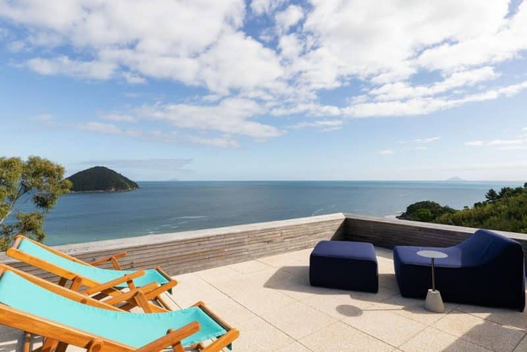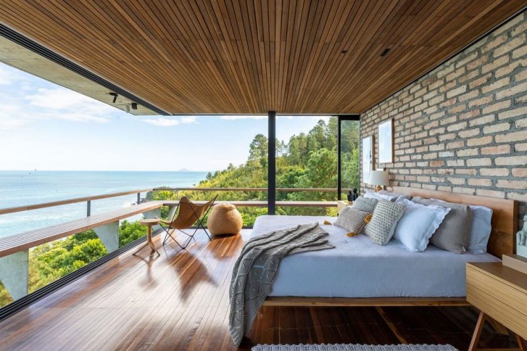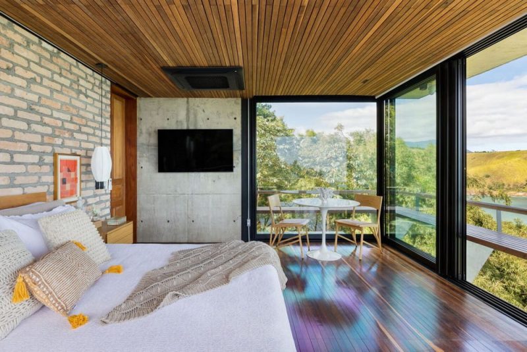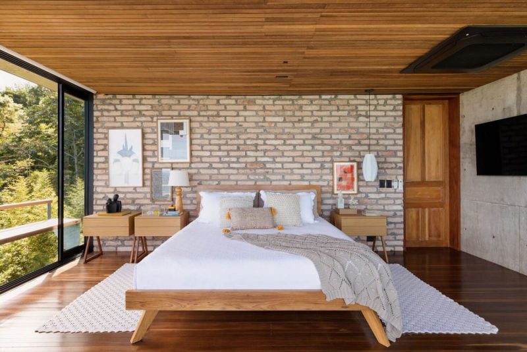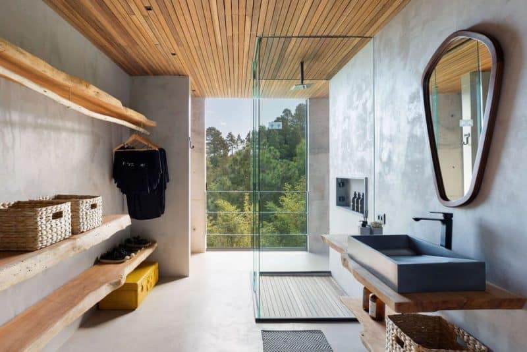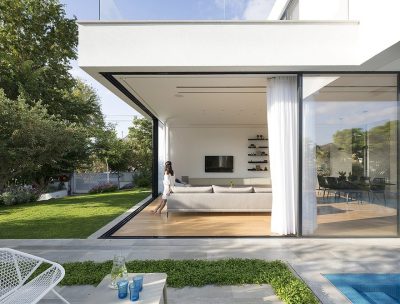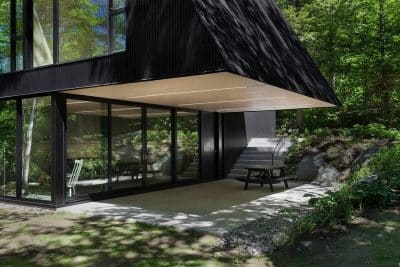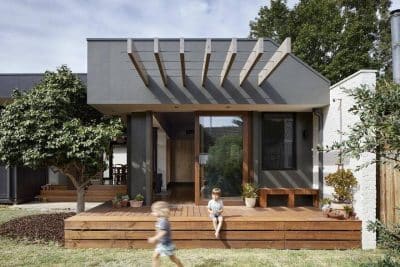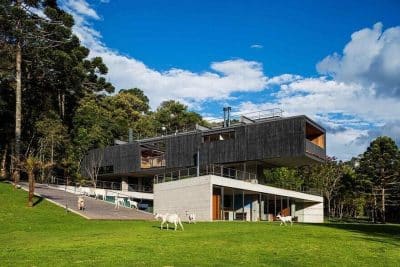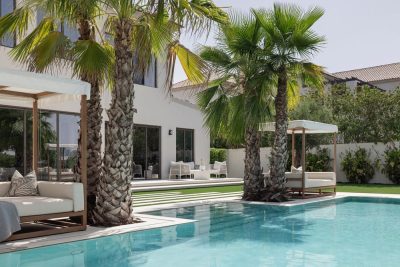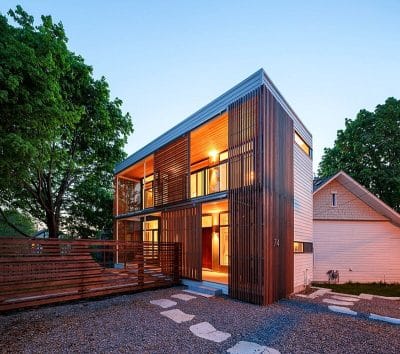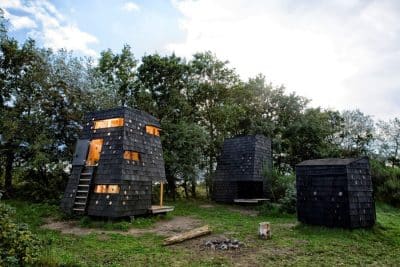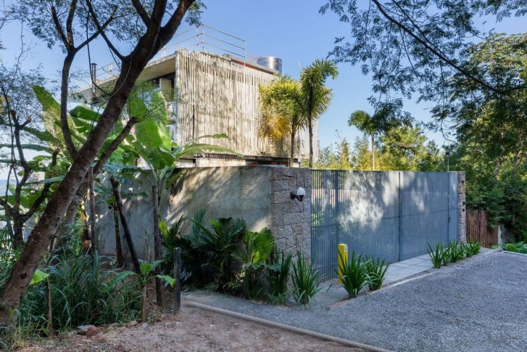
Project: Casa Pôr
Architecture: Studio Carlito e Renata Pascucci
Location: São Sebastião, Brazil
Area: 150 m2
Year: 2022
Photo Credits: Julia Novoa
Casa Pôr, designed by Studio Carlito and Renata Pascucci, seamlessly blends with its natural surroundings. Situated on the scenic coast of São Sebastião (SP), between mountains and the sea, this 150m² house serves as both a personal sanctuary for the architects and a rental space. The enchanting location offers a perfect balance of breathtaking sea views and lush nature.
Integration with Nature
The house deeply connects with its environment, capturing the essence of the horizon in every room. The Atlantic Forest envelops the home, providing stunning vistas of Toque-Toque Grande Beach. The infinity pool, appearing suspended above the trees, enhances this connection with its serene blue tones blending seamlessly with the sea.
Functional and Practical Design
Casa Pôr meets the practical needs of a couple while offering an immersive natural experience. On the ground floor, you will find an entrance hall, stairs, a kitchen integrated with the living room and fireplace, a laundry room, a toilet, a barbecue area, a deck, and a pool. These spaces are designed for interaction and relaxation. Meanwhile, the upper floor hosts a generous suite with a closet and access to a solarium, where solar panels and a water tank are located. Large windows throughout the house capture the beauty of the sunrise and sunset, giving the residence its name.
Contemporary Architecture
The design emphasizes contemporary architecture with clean lines and natural materials such as stone, wood, steel, and cement. The neutral color palette is contrasted by bold red elements in the staircase and kitchen, adding vibrancy to the space. The use of natural materials ensures the house blends seamlessly with its surroundings while maintaining a modern aesthetic.
Custom Furniture and Artistic Touches
Many of the furniture pieces in Casa Pôr were custom-designed by the studio. These include freijó wood slats in the laundry room, a dining table made from reclaimed peroba wood, ironwood and zebrawood center tables, a “Tetris” shelf in the hallway, and a slatted “boteco” style table in the barbecue area. The decor features works by renowned designers like Jean Gillon’s jangada armchair, Fernando Jaeger’s island stools, and a cocar from the Caraiva indigenous tribe. Additionally, artistic elements, such as Diego Limberti’s “Dinosaur Head” painting, Estúdio Bola chairs and sofa, Estúdio Moa serigraphs, and Ricardo AKN’s graffiti on the staircase, add unique character to the home.
A Serene Retreat
Casa Pôr is more than just a house; it is a poetic retreat that embodies the local soul and beach atmosphere. By integrating modern design with the natural landscape, Studio Carlito and Renata Pascucci have created a space that offers a tranquil escape and a deep connection to nature.
