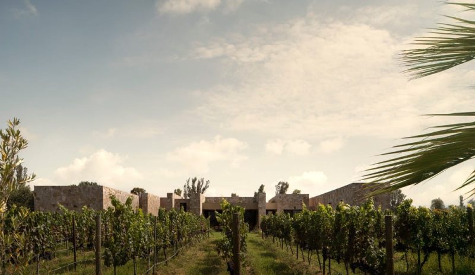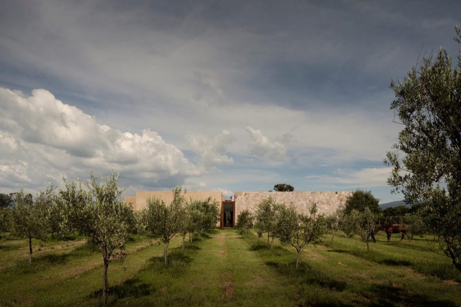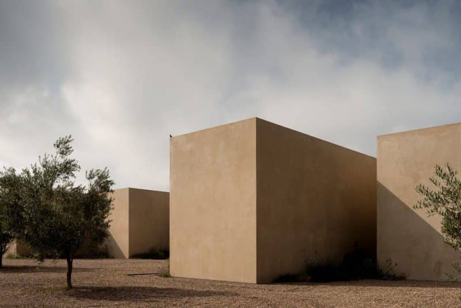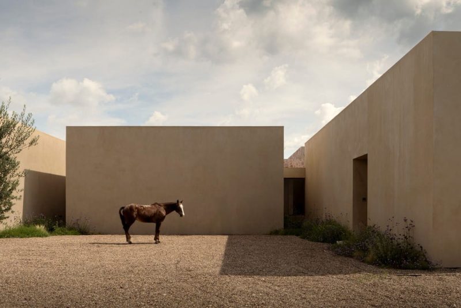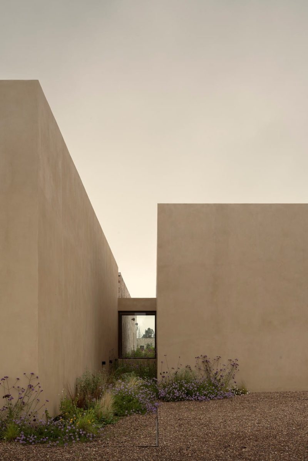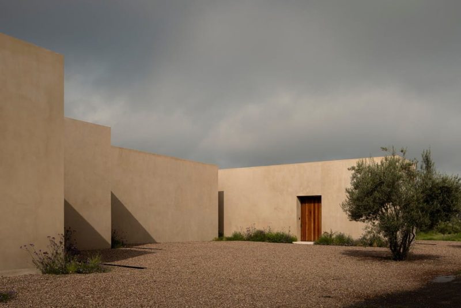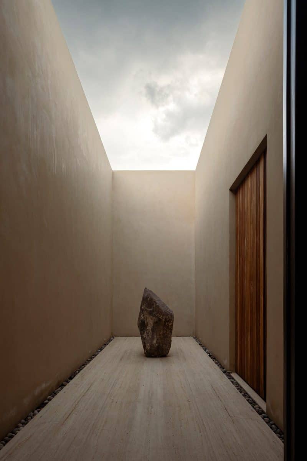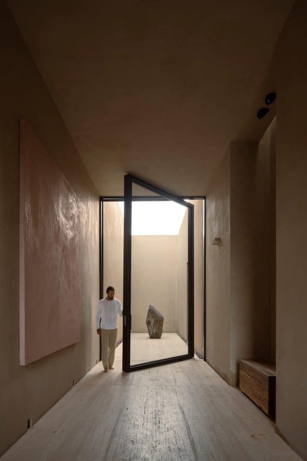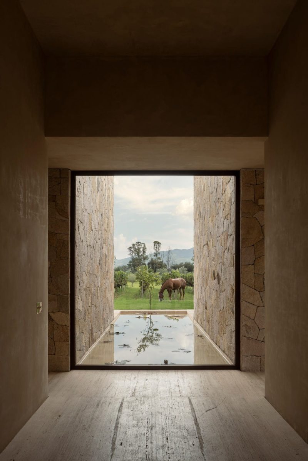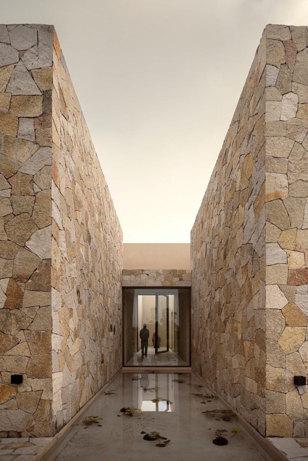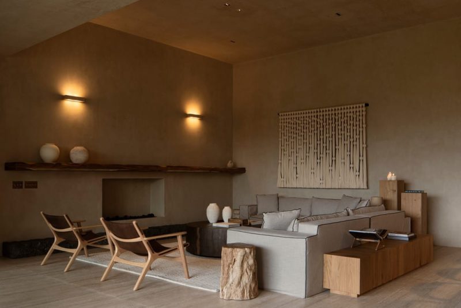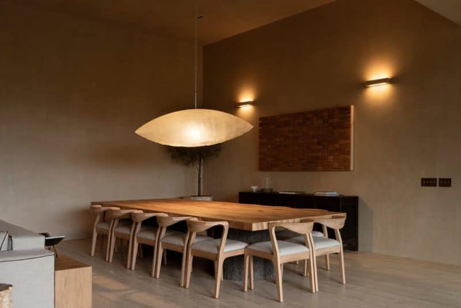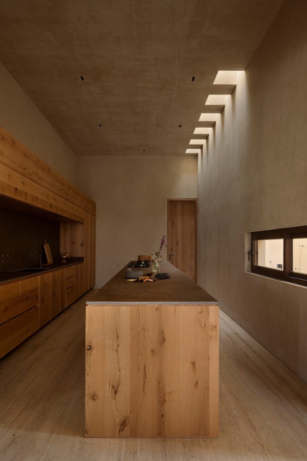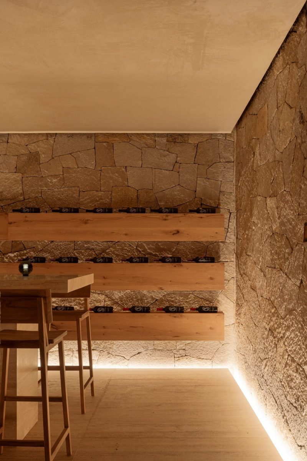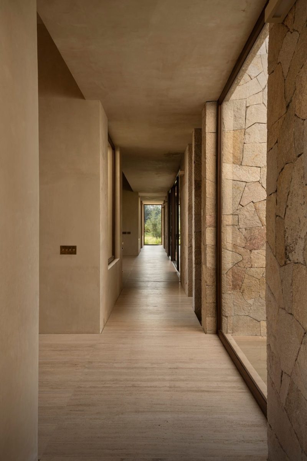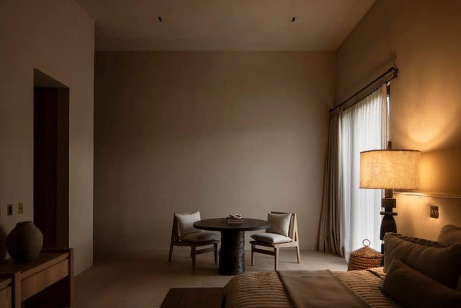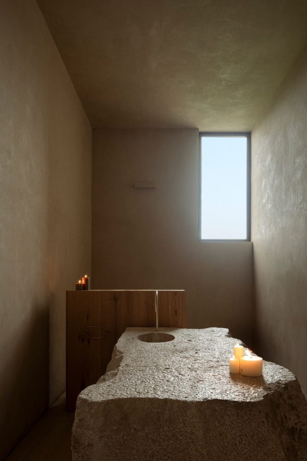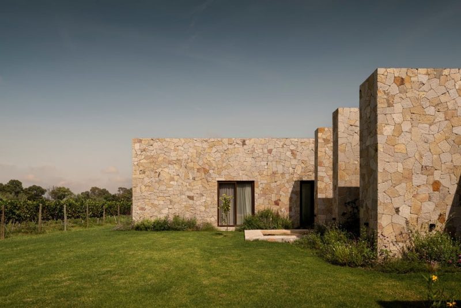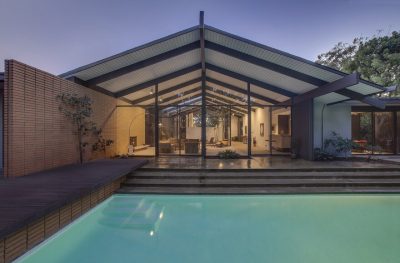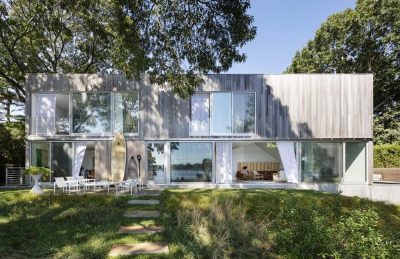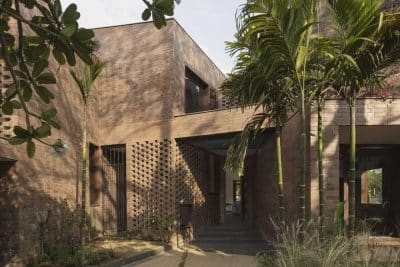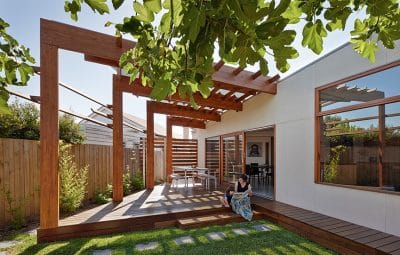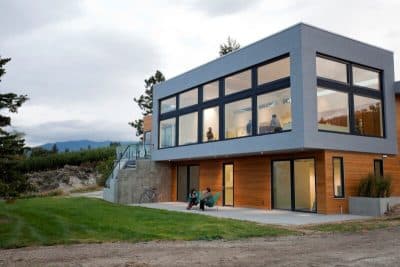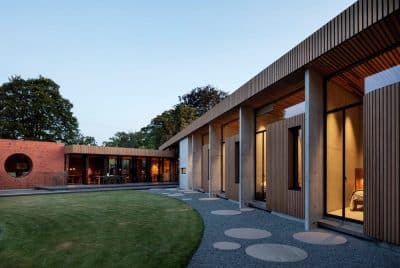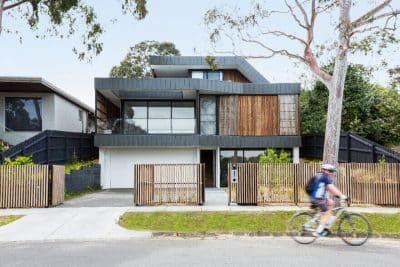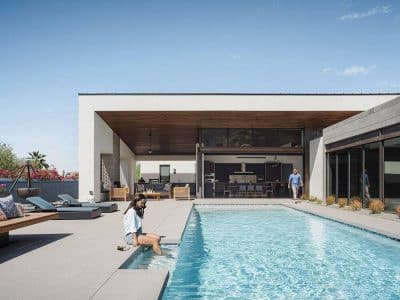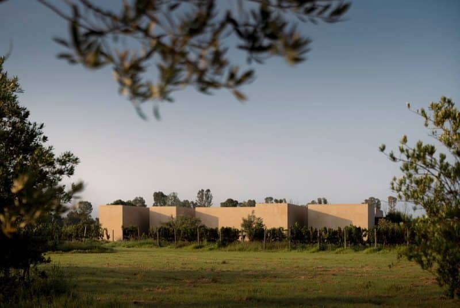
Project: Casa San Francisco
Architecture: Jorge Garibay Architects
Location: San Miguel de Allende, Mexico
Year: 2021
Photo Credits: Cesar Belio
Set among vineyards on the outskirts of San Miguel de Allende, Casa San Francisco by Jorge Garibay Architects celebrates the dialogue between architecture, landscape, and time. Designed as a vacation home, the project reflects the slow rhythm of winemaking and the enduring beauty of traditional Mexican craft.
A Dialogue Between Architecture and Time
San Miguel de Allende’s history is deeply tied to the 16th century, when Franciscan friars brought grape cultivation to Mexico. This connection between the origins of winemaking and colonial architecture inspired the concept for Casa San Francisco. Both practices depend on patience, environment, and the transformative power of time.
The architects treated the project as a meditation on aging and permanence. Like a vineyard that changes with each season, the house was designed to evolve gracefully, revealing its textures and imperfections as years pass.
A Layout Inspired by Monastic Architecture
The design draws from the order and serenity of early convent architecture. Casa San Francisco consists of five simple volumes linked by a long transversal corridor. This pathway creates a contemplative sequence of spaces, much like walking through a cloister or a vineyard row.
A double-height entrance hall marks the transition between outside and inside. To the west, the social areas — living room, dining space, terrace, and kitchen — open fully to the landscape. To the east, four private bedrooms offer quiet views of the vineyards. Each volume faces a different garden or courtyard, allowing light and air to move freely through the house.
Material Honesty and Enduring Beauty
To express time through texture, the architects used a minimal palette of locally sourced materials. Stone from the nearby site anchors the structure in its natural context. Floors of unpolished Mexican marble and walls coated with hand-applied lime paint create a sense of continuity and warmth.
Every finish was crafted manually, allowing small variations to bring depth and authenticity. Over time, these monochromatic stone volumes will age naturally, their tones shifting with sunlight and weather. The architects embraced this slow transformation, echoing Luis Barragán’s belief that “time also paints.”
Interiors Shaped by Light and Simplicity
Inside, the atmosphere is calm and timeless. Oak furniture was selected for its simplicity and natural beauty, complementing the stone and marble palette. The lighting design recreates the soft glow of 16th-century convents, achieving warmth without excess brightness.
Natural light plays a central role. It filters through openings and courtyards, marking the passing hours and illuminating the house with ever-changing reflections. This gentle rhythm reinforces the connection between architecture and the surrounding vineyard landscape.
A Celebration of Imperfection and Permanence
Casa San Francisco by Jorge Garibay Architects is not just a home — it is a reflection on time itself. Every surface, shadow, and material tells a story of endurance and transformation.
By combining traditional techniques with contemporary restraint, the project honors Mexico’s architectural legacy while embracing the imperfect beauty of age. It stands quietly among the vines, timeless yet alive, allowing nature and light to complete its design.
