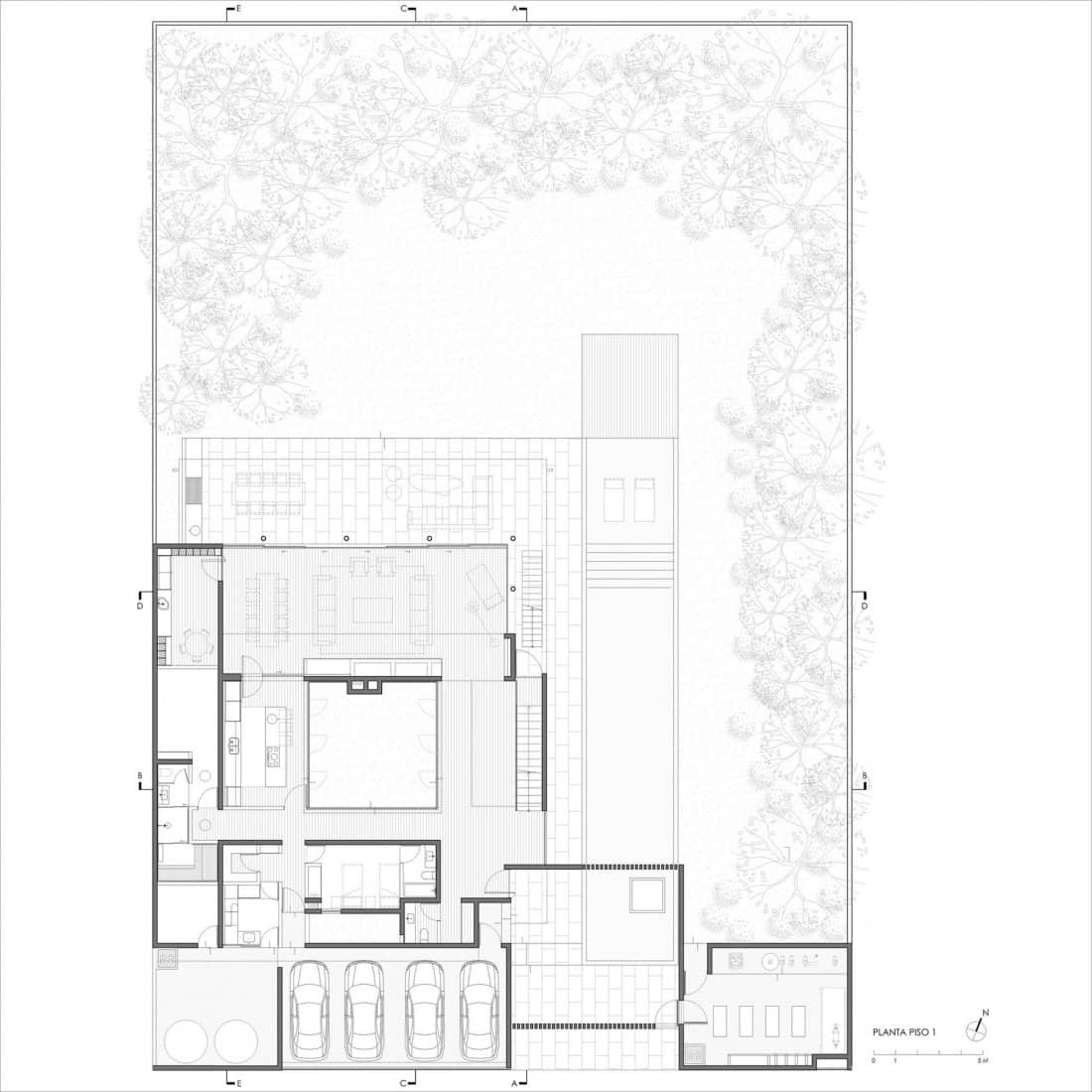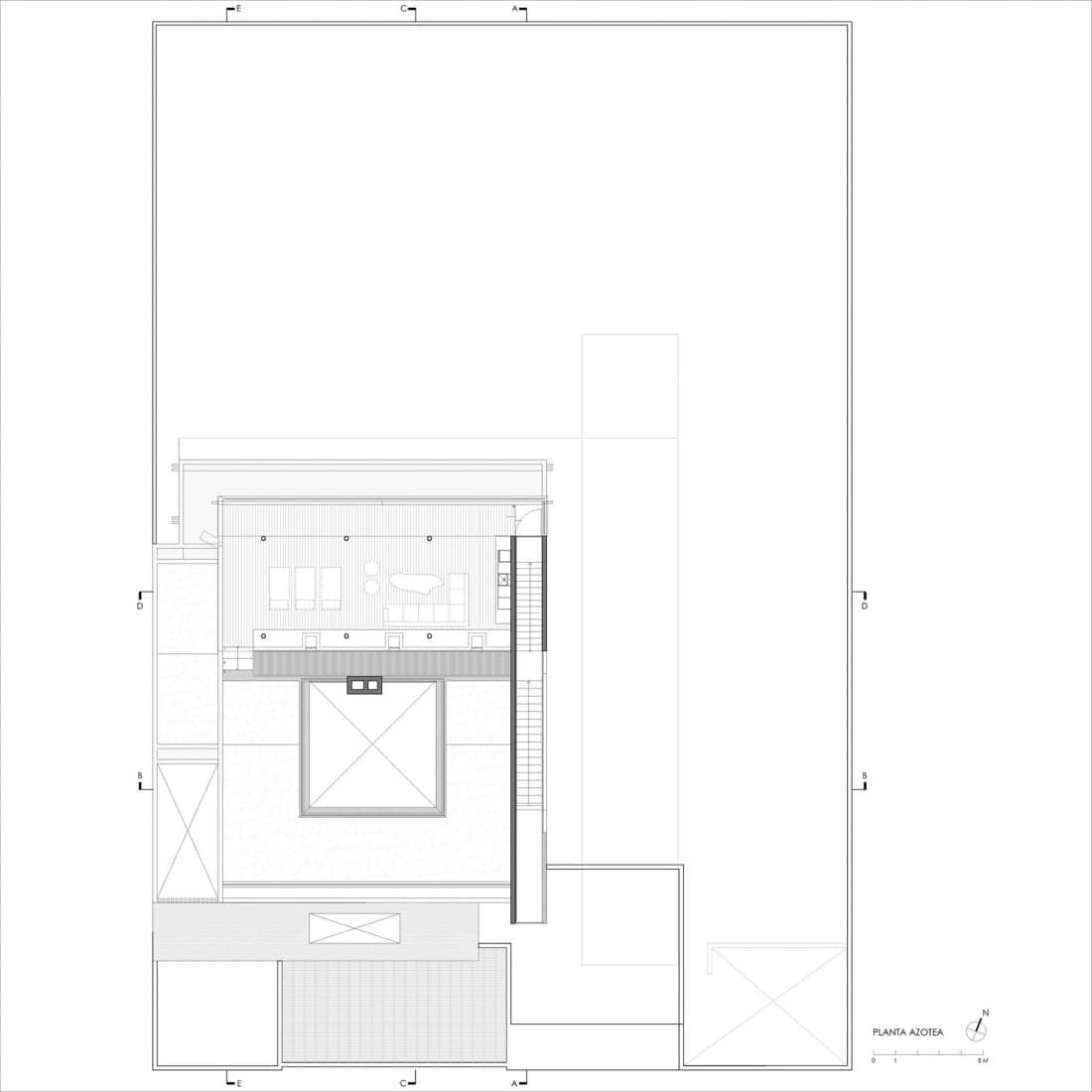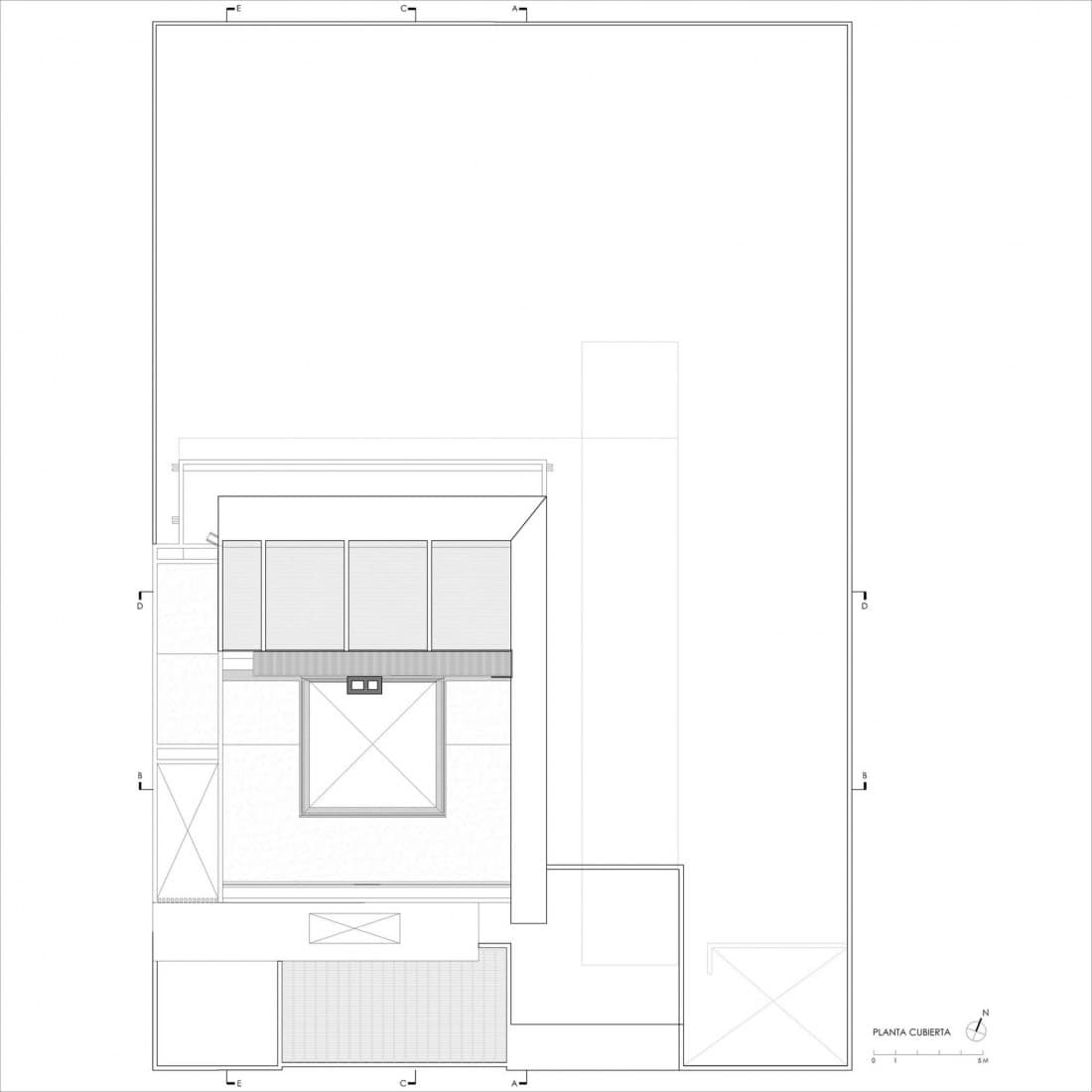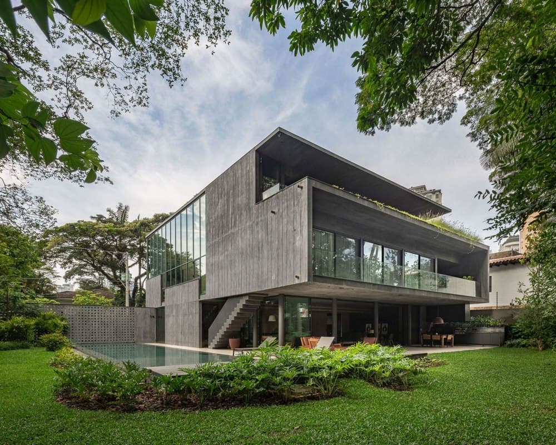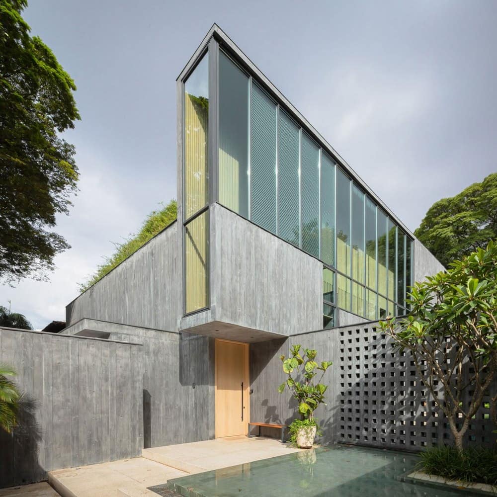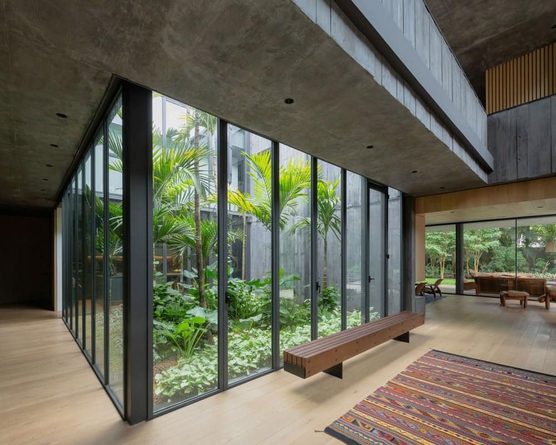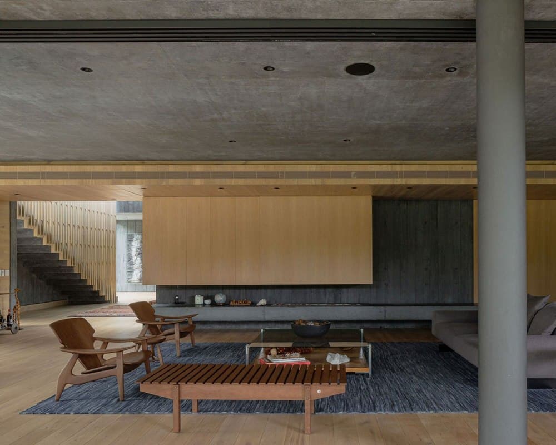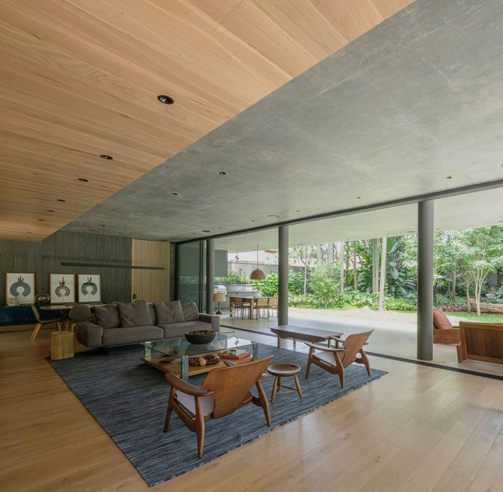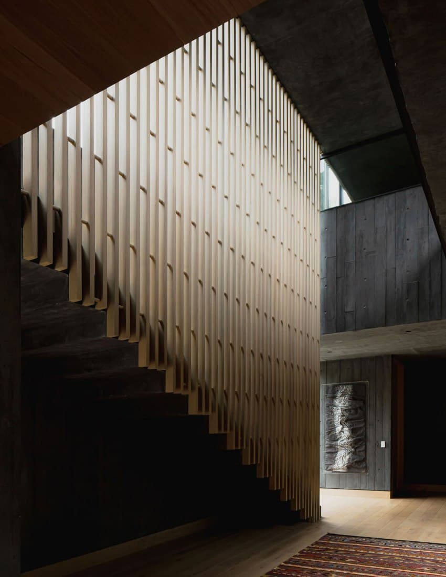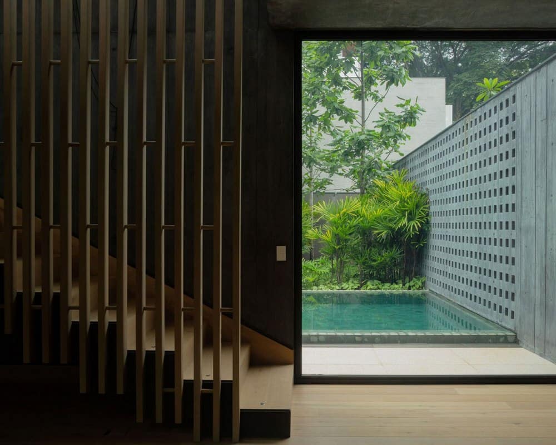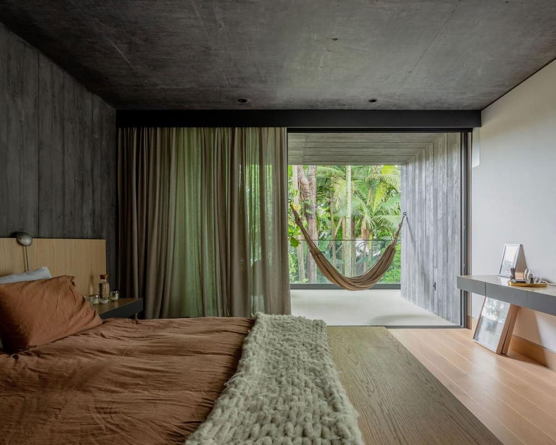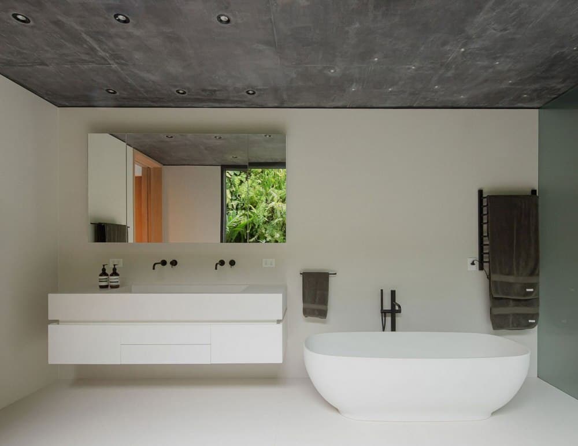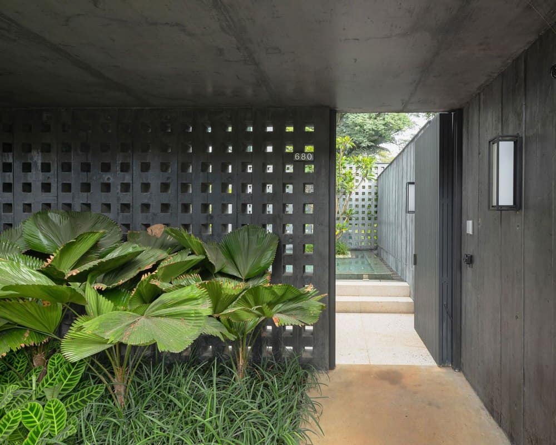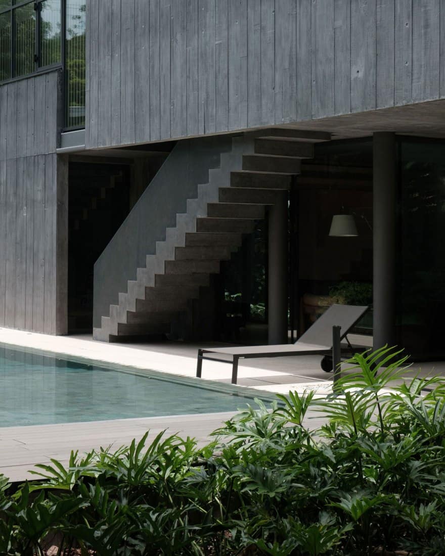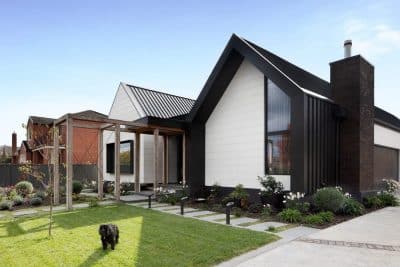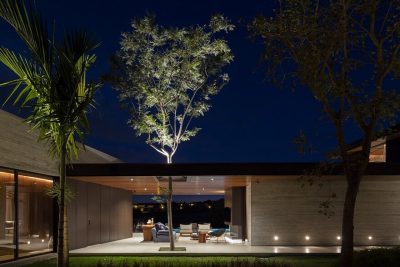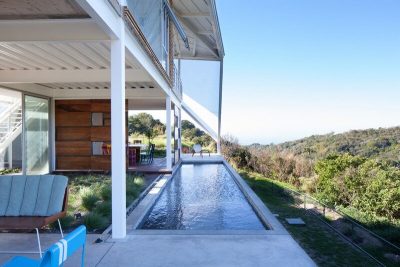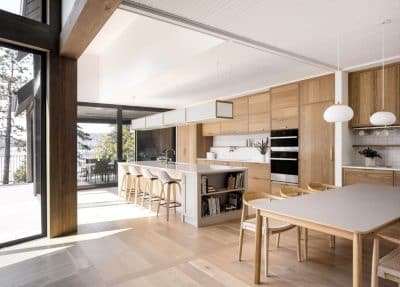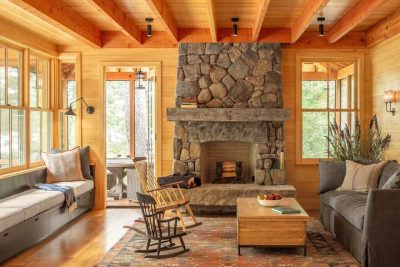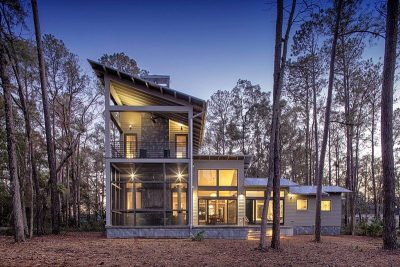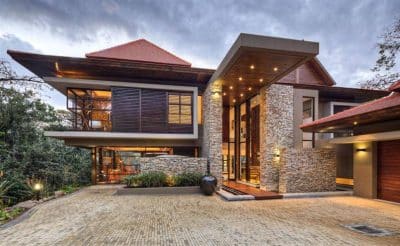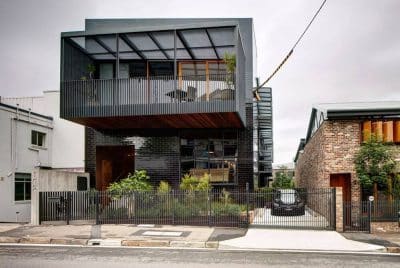Project: Casa Sao Paulo
Architects: Searle Puga Arquitectos
Team: Rodrigo Searle G., Marcela Puga W.
Colaborators: Eduardo Gurian, Katia Ivanovich
Landscape: Alex Hanazaki
Location: Sao Paulo, Brazil
Completed: 2021
Area: 500 m2
Photo Credits: Pedro Kok
Dwelling implies movement and stillness. In this house, we wanted to give the same hierarchy to both the places of passage and those of permanence, arranged around or through different patios and gardens.
The volume is hermetic towards the street, only highlighting a glazed body that acts as a lamp in the neighbourhood. The property is accessed through a hard patio with a reflecting pool, with black concrete walls that highlight the colour of the vegetation.
Once inside, a square patio with a wild green garden works as a vertical connector around which the spaces of the house are arranged. The perimeter of this courtyard can be traversed without interruption on both floors. The circulation as a space for contemplation, together with the common use areas, are connected to each other with sliding doors, allowing free passage through them and integrating as needed.
In this scheme, the ladder extended along the entire side takes a leading role. Towards the outside, like a glazed bar, and towards the inside, articulating the circulation that linearly connects the first floor with the second, until reaching the roof, where it ends in a covered terrace over the neighbourhood; further, a stone jacuzzi surrounded by vegetation, an oasis of tranquillity.
