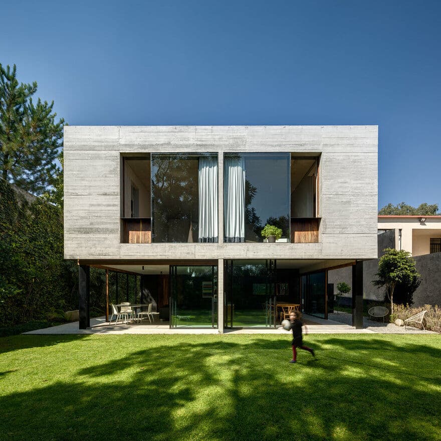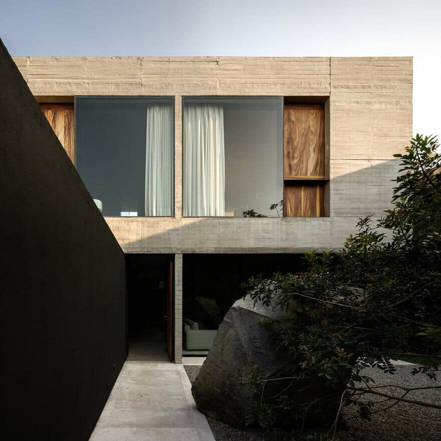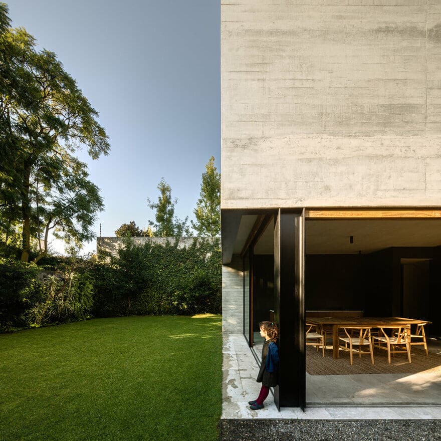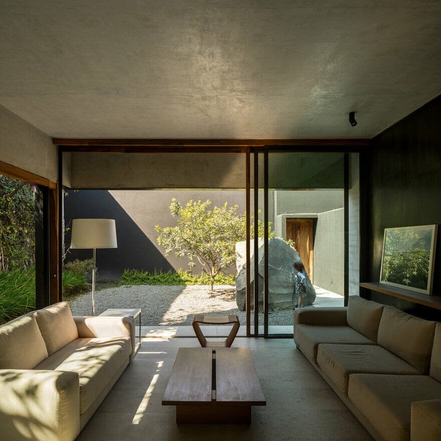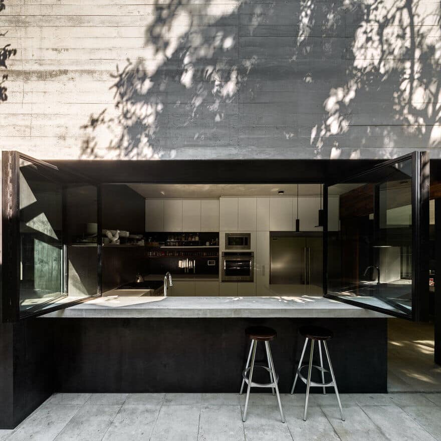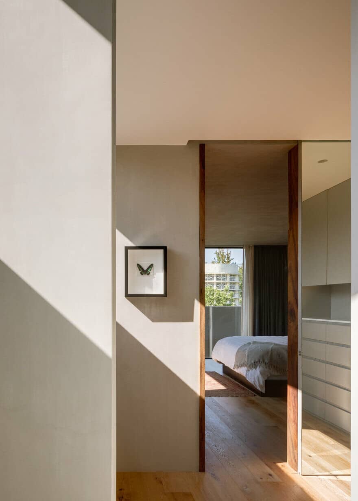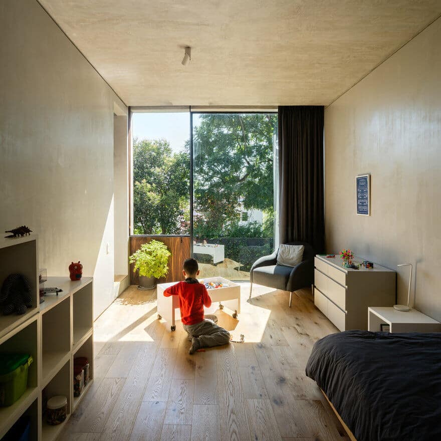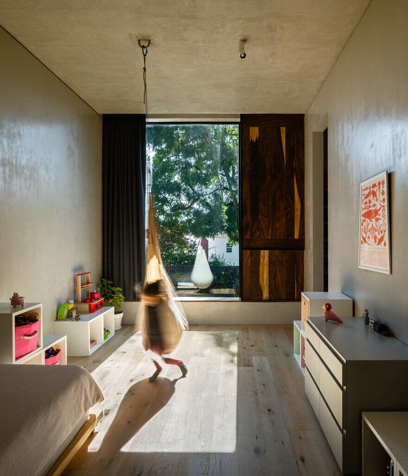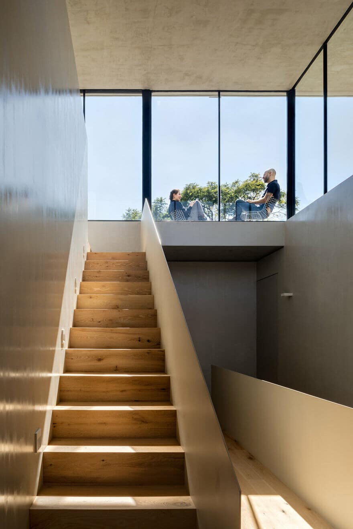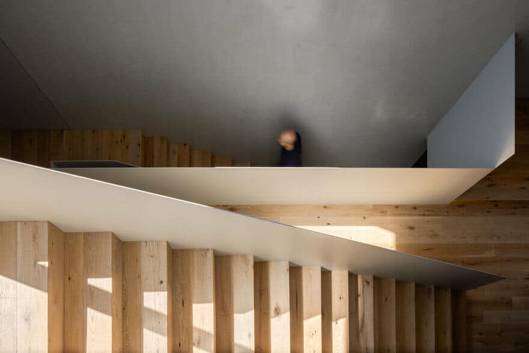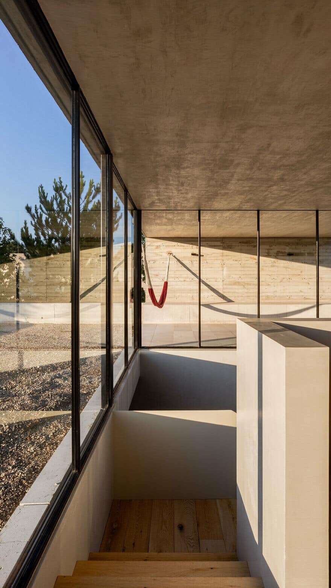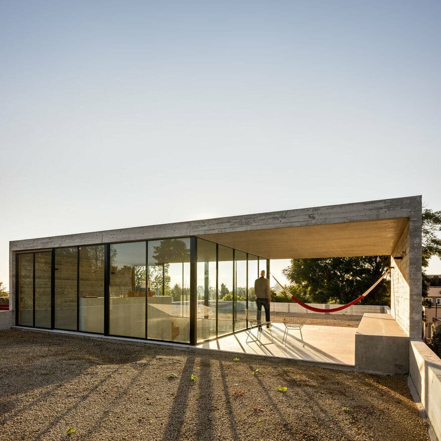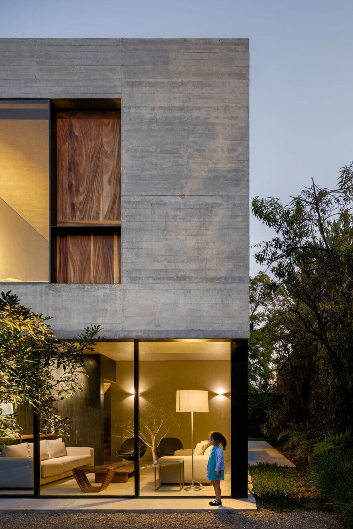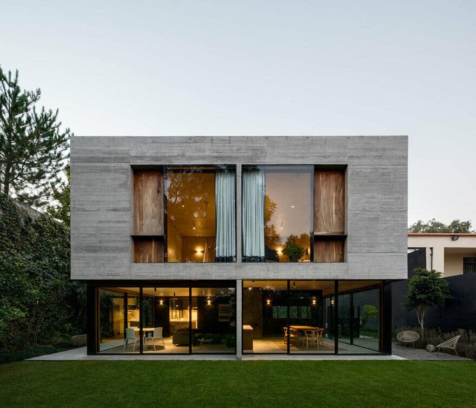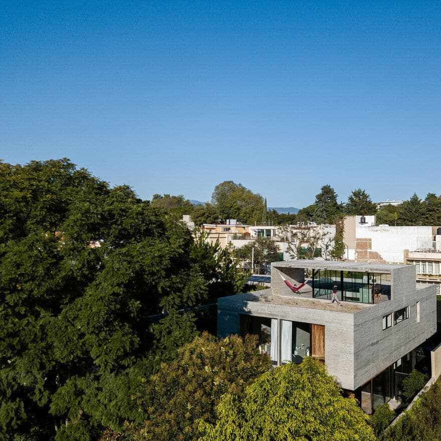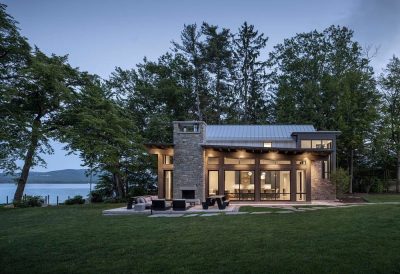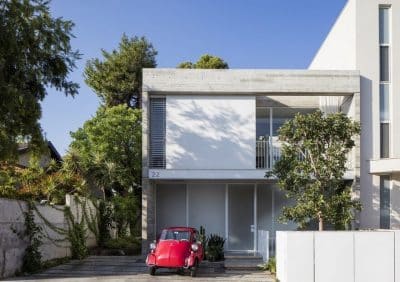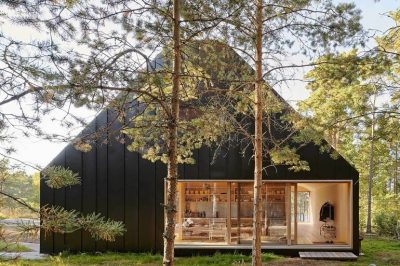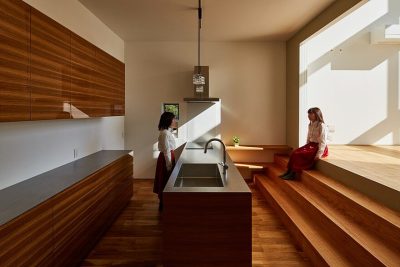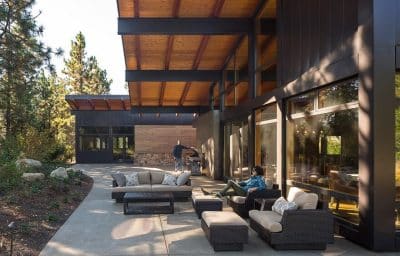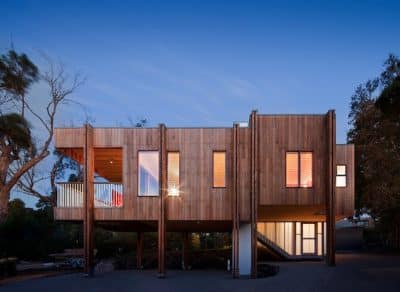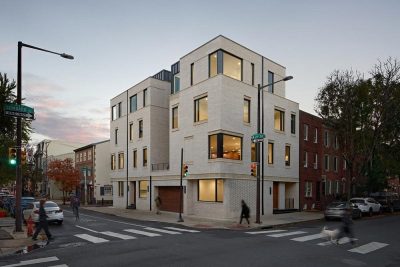Project: Casa Sierra Fria
Architects: Pérez Palacios Arquitectos Asociados (PPAA)
Project Team: Pablo Pérez Palacios + Alfonso de la Concha Rojas, Miguel Vargas, Ignacio Rodríguez, Alejandra Pavón, José Hadad, Carla Celis, Johnathan Calderón
Location: Lomas de Chapultepec, Mexico City, Mexico
Area: 350 m2
Year 2018
Photography: Rafael Gamo
Text by PPAA
Description by PPAA: Casa Sierra Fria is a house located in a residential neighborhood in Mexico City. As the majority of the sites in this neighborhood have regular constructions on three of their four sides, the architectural concept began to explore the idea of the site as a contained void with a structural open grid on top of it. Each quadrant has a different program and a different relationship with the surrounding patio.
This structural grid is intersected in the middle by the staircase and the service units, freeing the surrounding spaces towards the exterior. On top of this light wall-based structure is a solid block that contains the private rooms of the house; these spaces have more restricted openings to outside views.

