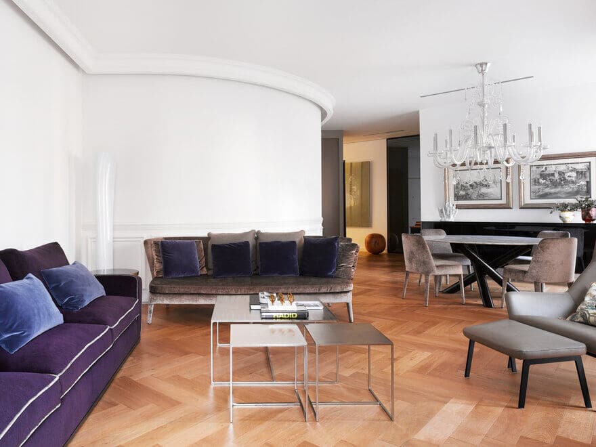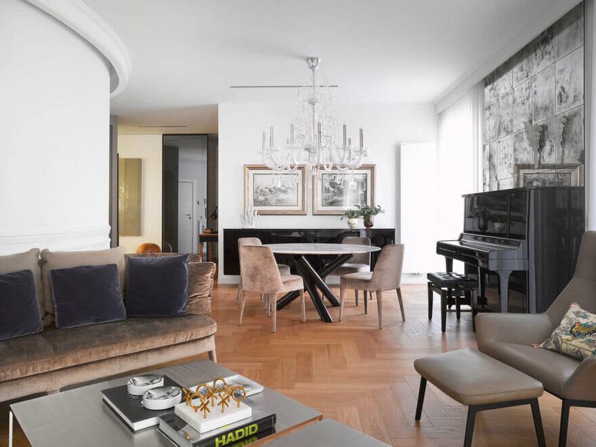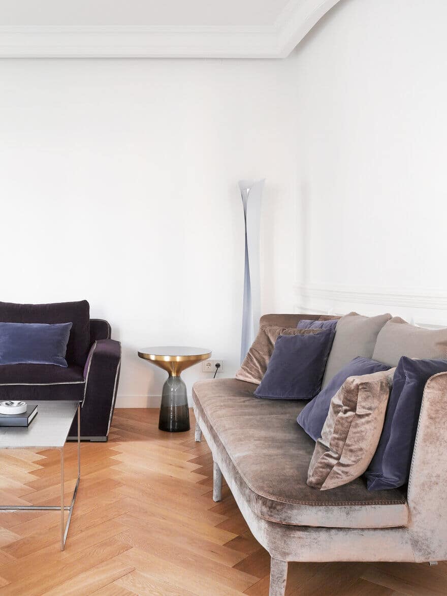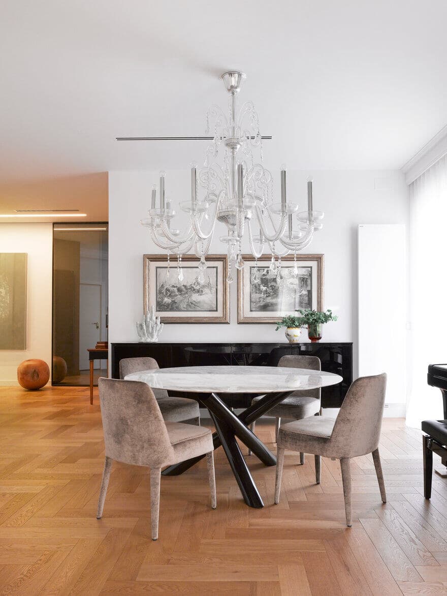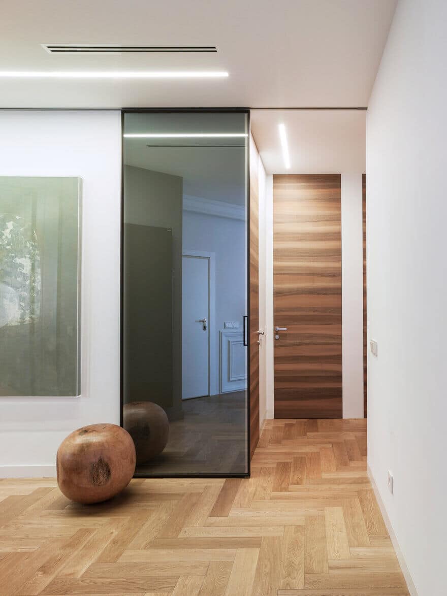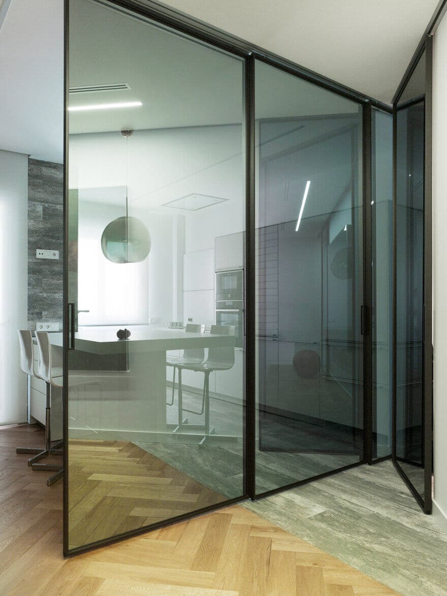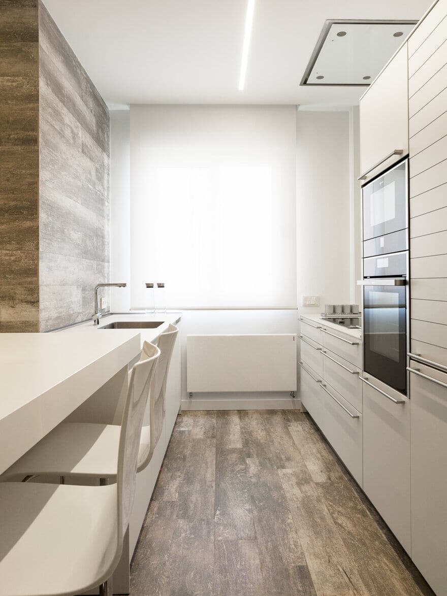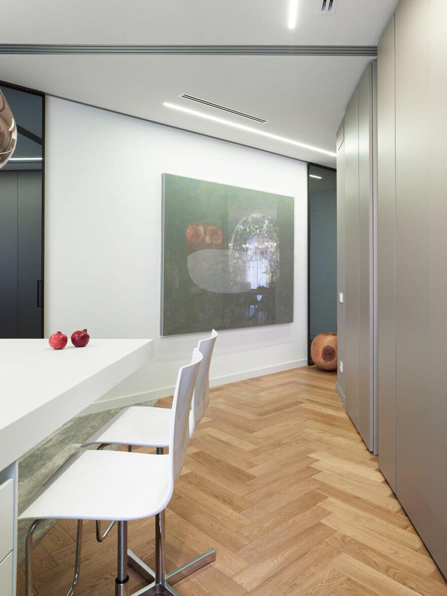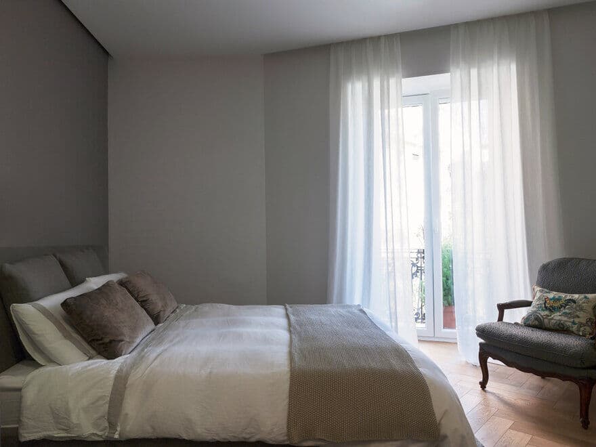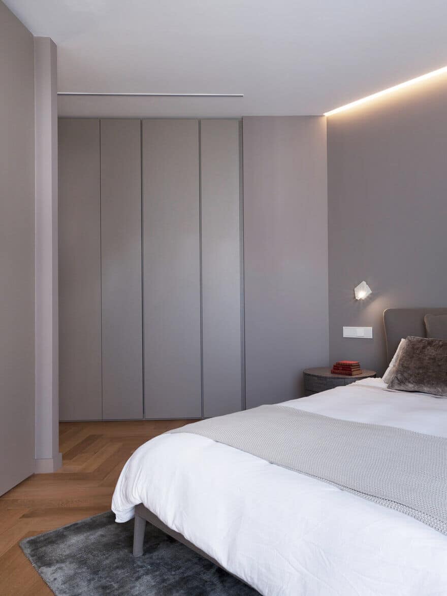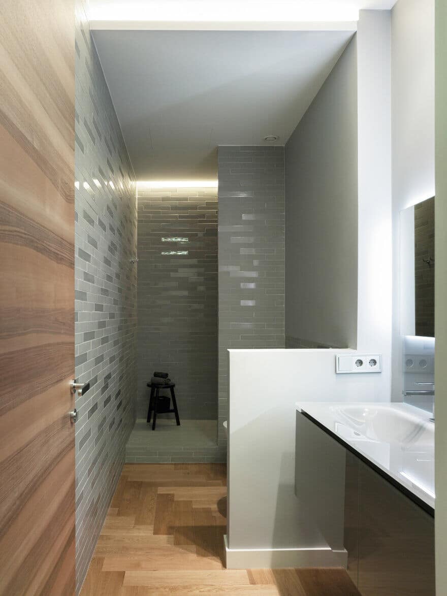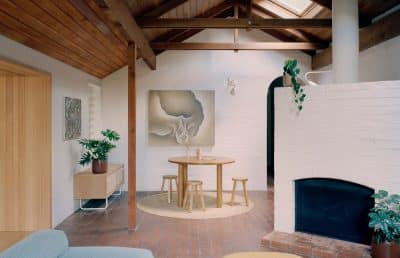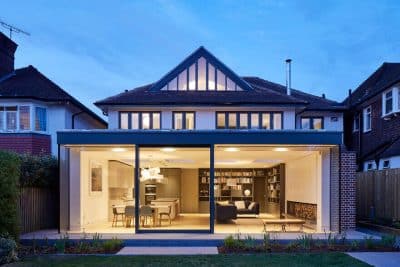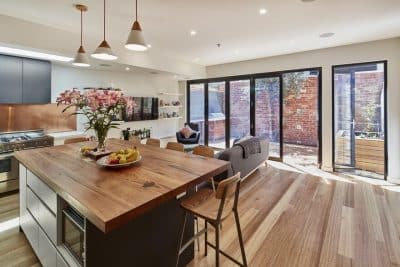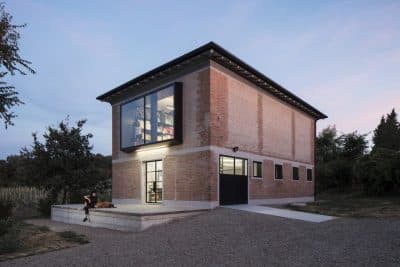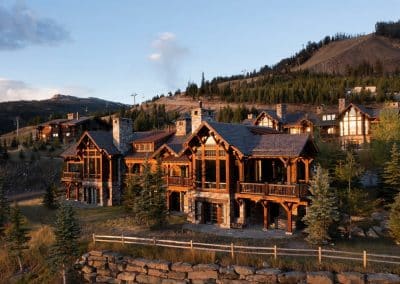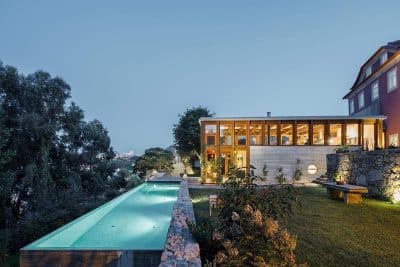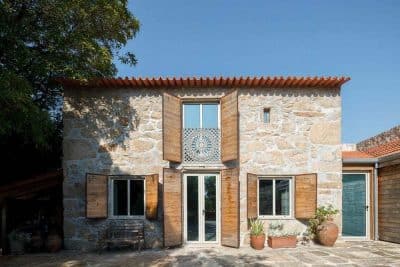Project: Casa Spiga
Architect: Pepe Cabrera Architecture and Interior Design
Builder: ALDIMA S.L.
Location: Valencia, Spain
Year: 2017
Photography: Mayte Piera
Photographic Editor: Adrián Maroto
Text: Concha Rodrigo
The tastes of a refined customer lead Pepe Cabrera to think about interior design from a perspective of care, detail and finishes. An intrinsic feature in the study of architecture and interior design that has now lifted itself to its full potential due to the perspectives of a client who seeks sobriety and elegance while at the same time timelessness. The layout of this house is refined and it is arranged around the common areas which are the core of this property.
The night and day areas are thus distinguished and brought alive by a combination of classic decorative features, which belonged to the proprietors in their former life, coupled with state of the art decoration which coexist in harmony between the past and the present.
The flow and the connection between the rooms allow a capacity to generate timeless interior design which has been demanded by Pepe Cabrera since the first draft of the project. A search for the execution in a project without possibility of being left behind by time and passing trends. In this way, the individual structure of the home is accentuated. On a semi circular single storey where the curves meet and come together – could have been a challenge -but is in fact the strength and the main axis between the distribution and the beauty of the Casa Spiga.
The materiality and the chromatic range of the house is balanced between different shades of grey and white, coexisting with wood and refined materials such as brass or other elegant metals. The mouldings become an enveloping and enriching part of the space; a decorative requirement from the owners in the search for classic and contemporary expression. This decorative concern leads Pepe Cabrera to develop a common material language over the entire surface of the house. The uninterrupted flooring is laid across every room in the shape of a spike. This wood flooring extends from the entrance of the house, in geometric synchronicity, leading from the entrance all the way through to the bedrooms and into the common areas.
The combinations of materials in the interior design is a balance between the use of wood, which is included on most of the surfaces in the Casa Spiga and the use of ceramics present in the wet areas of the home, such as the bathrooms and kitchen but always in tandem with the predefined colour scheme.
Pepe Cabrera always banks on quality furniture, an example of sophistication and classical lines, adapted to the personalities of the Casa Spiga proprietors. The highlights are the classic pieces, the antique mirrors and their combination with contemporary decorative elements such as a Classicon table between Maxalto sofas Solatium and Febo models. This selection in the lounge area is finished with Bel de Minoti modelled centre tables and a Besen Rank footrested lounging chair.
Furthermore, within the same room, we can find the dining area, which is highlighted by the choice of a Minoti Johns modelled dresser which is accompanied by velvety Maxalto Febo modelled chairs that surround a Van Dyck Minotti dining table. The decoration in this room culminates with Barovier & Toso ceiling luminaire, the Italian brand of Murano lamps that is in itself a fusion between the past and the present recognised as a timeless illustration of Italian design.
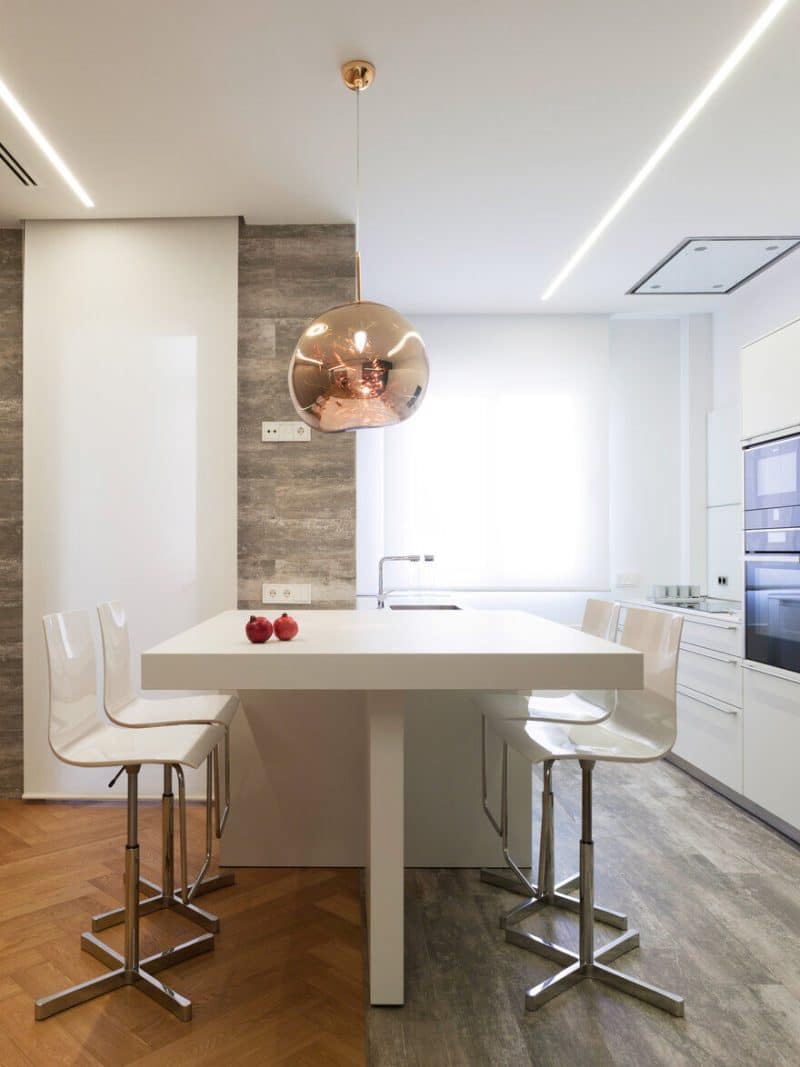
The dining room opens and closes with a Bulthaup model 3 kitchen, accompanied by a Tom Dixon melt model lamp by and Desalto Wok stools, designed in conjunction with the proprietors requisites, thanks to a Rimadesio Velaria sliding system. An elegant and luminous system that allows you to open and shut off the kitchen while at the same time allowing the passage of light to flow between the once divided rooms.
The common areas are open plan to highlight the open spaces. In contrast the bedrooms and bathrooms are hidden behind doors that go from floor to ceiling, like a continuation of the flooring that rises to give way to the private spaces of the house. A refined scheme which is ready to respond to the requisites of the Casa Spiga.
The bedrooms and bathrooms emphasise a clean design, developed from a spatial coherence that generates from a space built as a unit without generating aesthetic divisions between the rooms. Thus, the materiality, the chromaticism and the fusion between the past and present become values that uninterruptedly flood all the rooms of the Casa Spiga.

