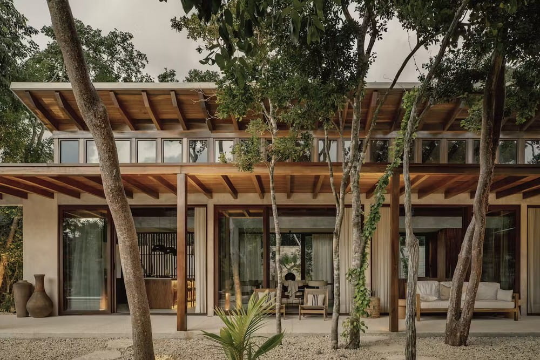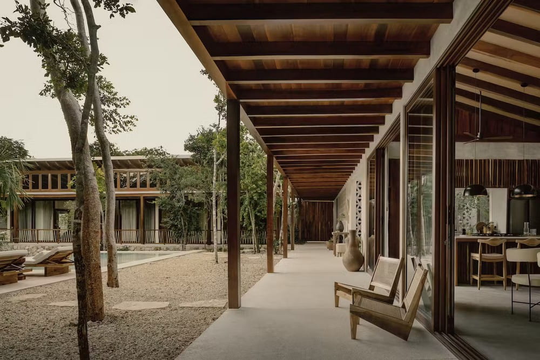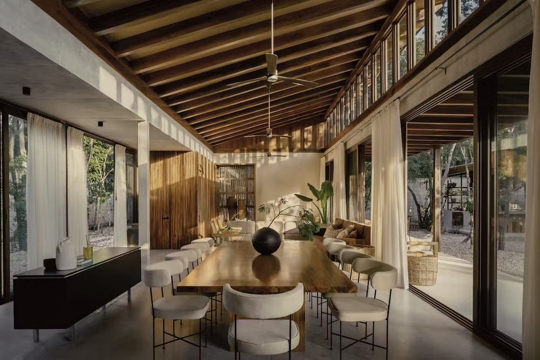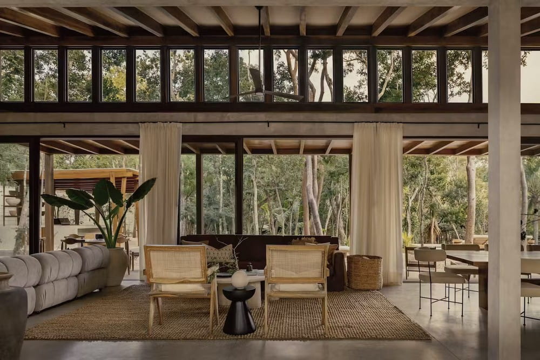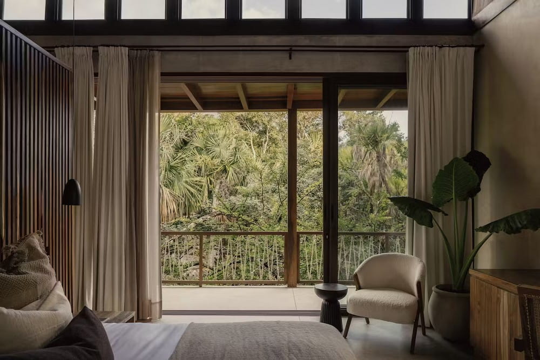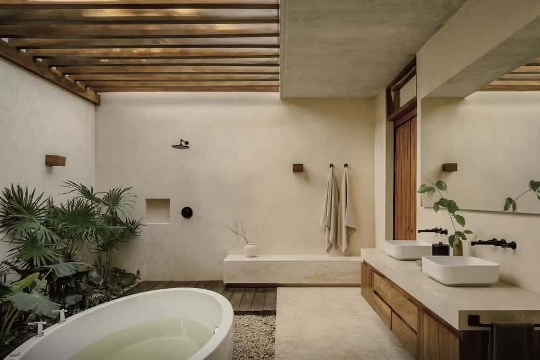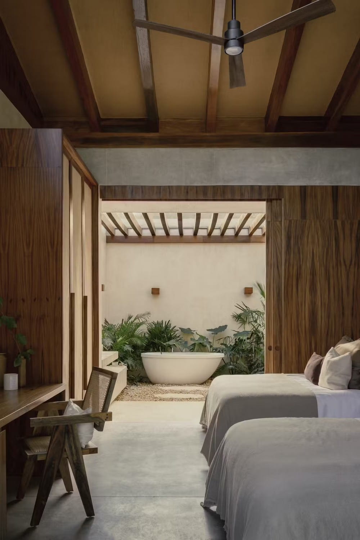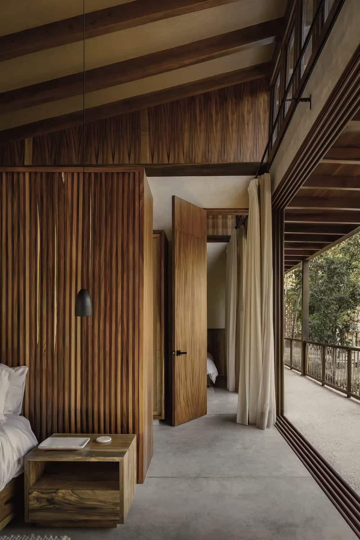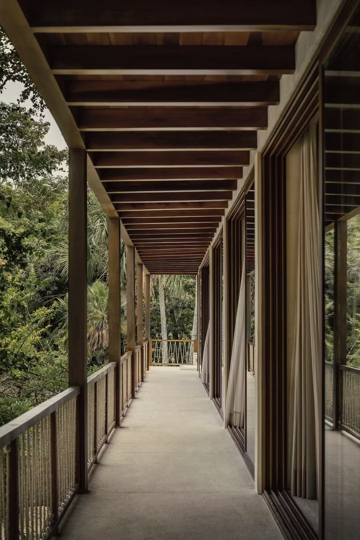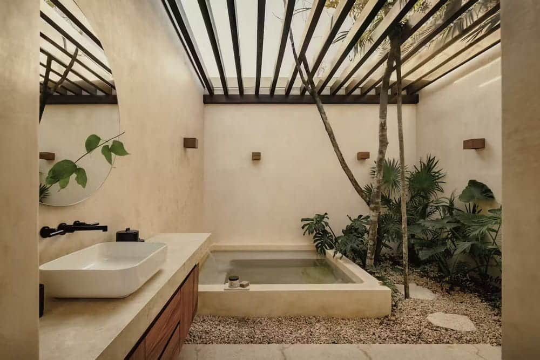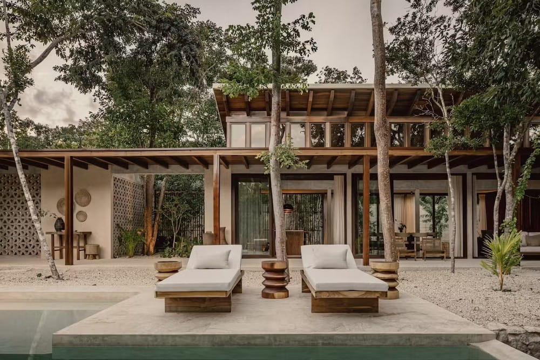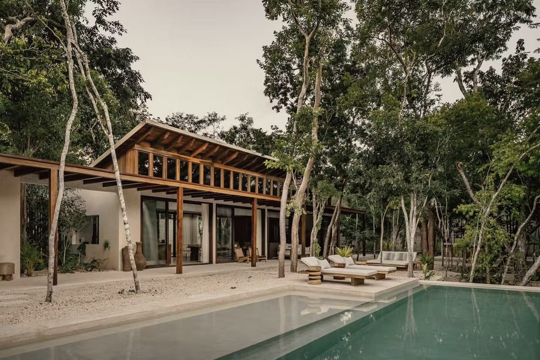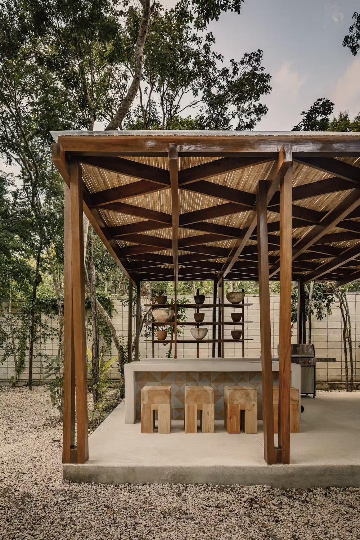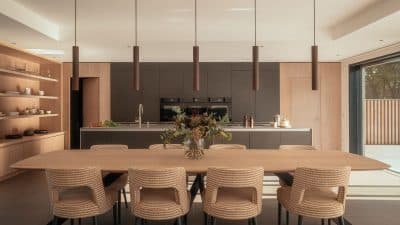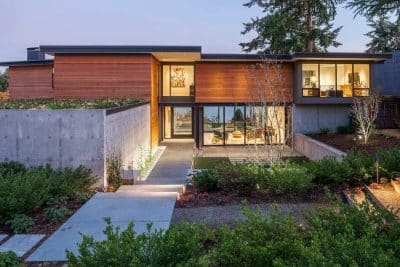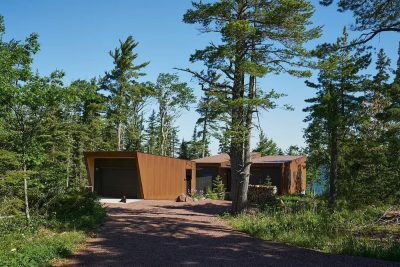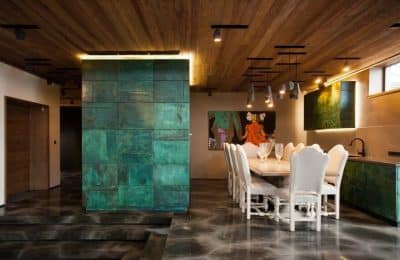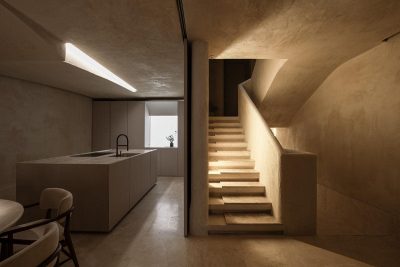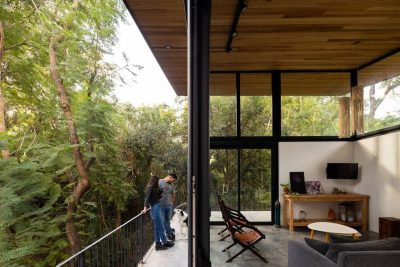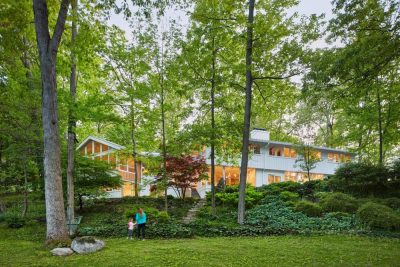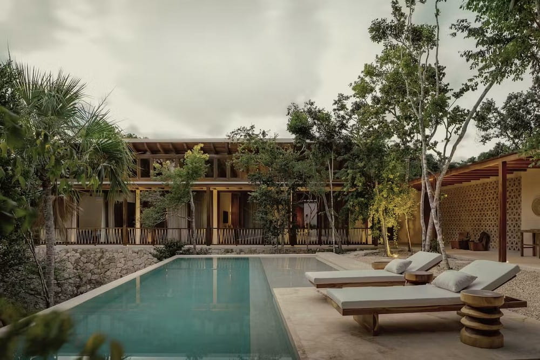
Project: Casa Tropical
Architecture: Jaque Studio
Builder: Jorge Keleher
Interior Design: Daniela Parra
Landscape Design: Rosario Ojeda
Location: Tulum, Quintana Roo, Mexico
Area: 6243 ft2
Year: 2022
Photo Credits: César Béjar
Designed on a single level with an “L” layout and a north orientation, Casa Tropical was built to embrace the existing natural spring or “cenote” and take full advantage of the views of the surrounding jungle. The design incorporates a mostly narrow section, allowing ample natural light and cross ventilation in each of its spaces. Even the bathrooms of each of the four bedrooms are designed in indoor-outdoor private patios, seamlessly blending the tropical environment into the house’s architecture.
The main hallway, which connects the entire house, also serves as a large terrace, reminiscent of Mexican haciendas and country houses, where this type of space typically functions as a living area. The house, being designed on a single floor, allows for high ceilings, providing cooler interior spaces and offering wide views towards the exterior.
The property is completely self-sufficient and off the grid, producing its own energy with a battery and solar panel system. It also treats its black water with a network of wetlands and takes advantage of on-site water through filtration and softening equipment. In addition, an impressive 77% of the surface area of the property has been preserved with pre-existing trees and vegetation.
For the construction of this project, local construction solutions and finishes such as limestone and chukum were used, but the main element is wood. As we look to the future, we believe that timber will become the dominant building material in the 21st century. It is a renewable resource, lightweight, with a lower carbon footprint, and physical properties that make it ideal for withstanding the climate conditions of the region. The use of wood also contributes to creating a warm and comfortable environment, with proven benefits for the health of those who inhabit these types of spaces.
Casa Tropical is a project that extends across the landscape, seeking to capture the beauty that the site offers. It is a building that is placed on the terrain as a spectator of the natural context, with materials and finishes that blend in with the environment and where each space offers an opportunity to disconnect, relax and enjoy.
