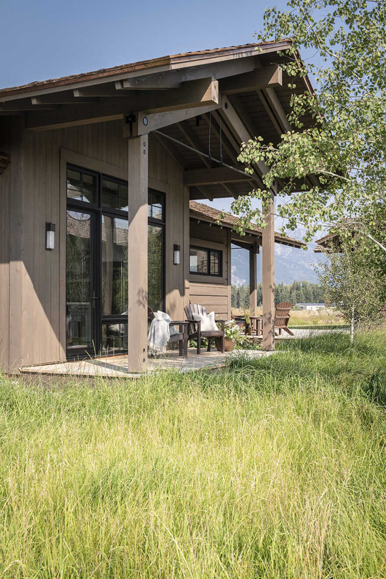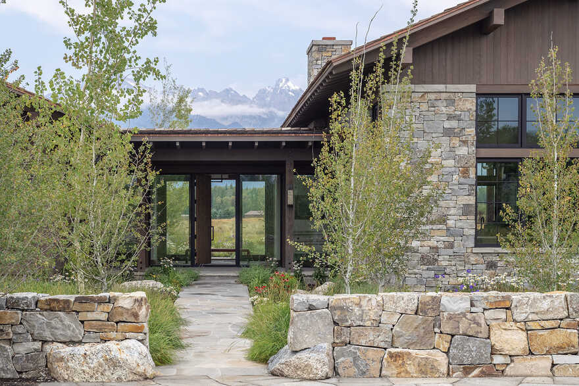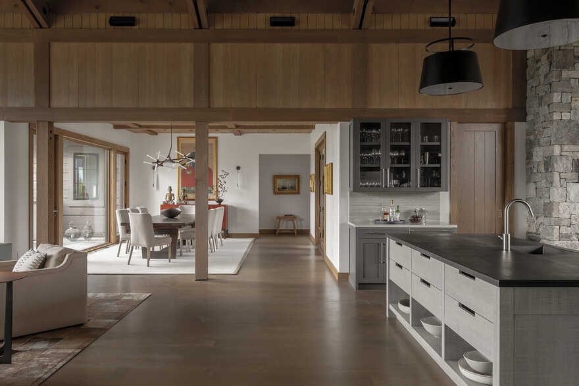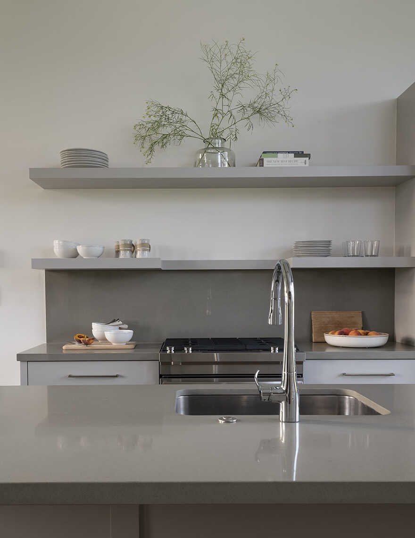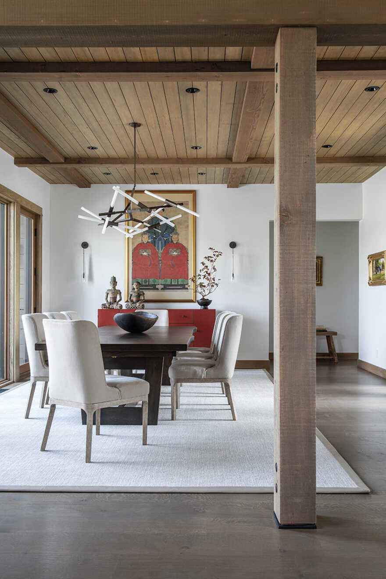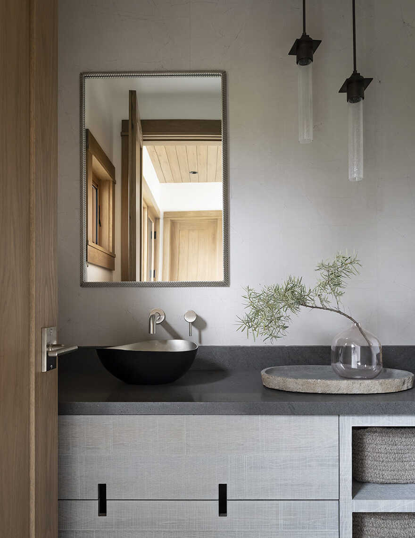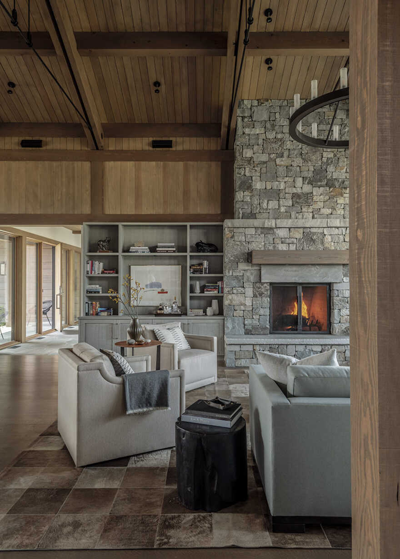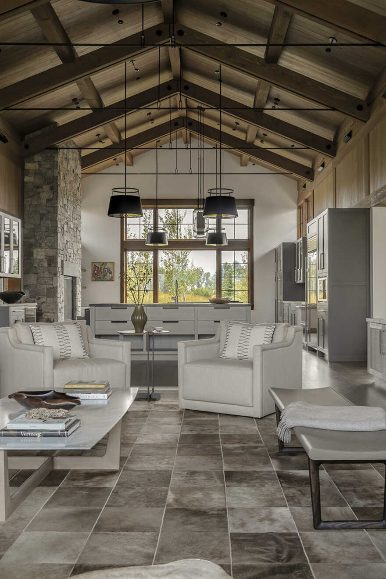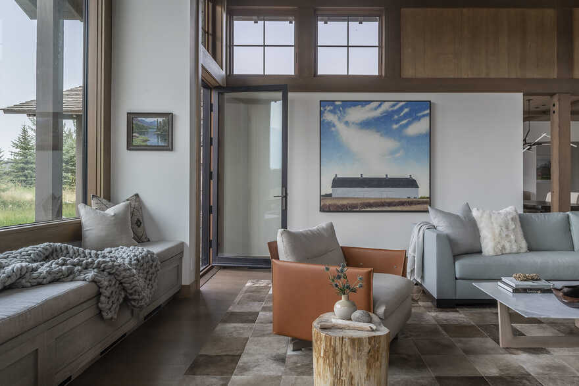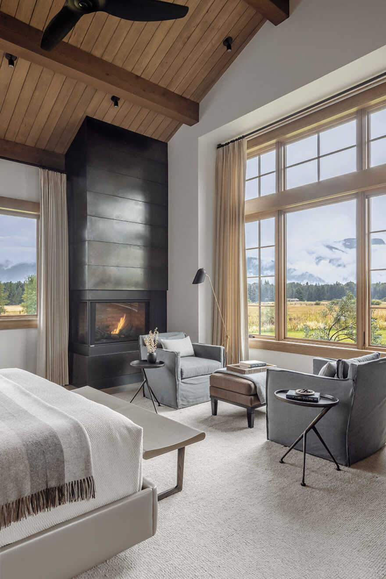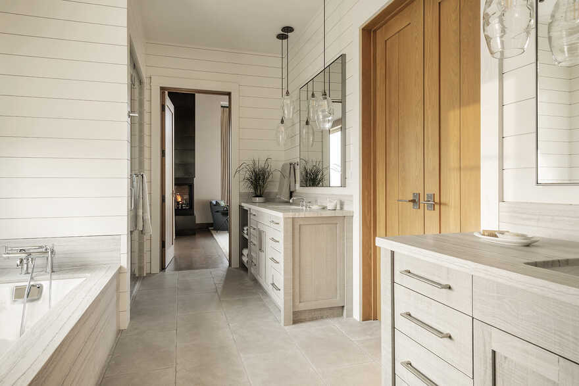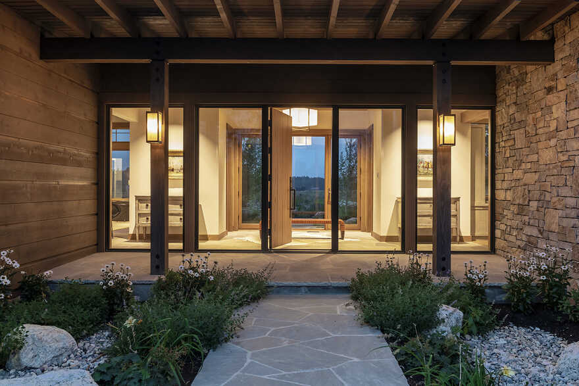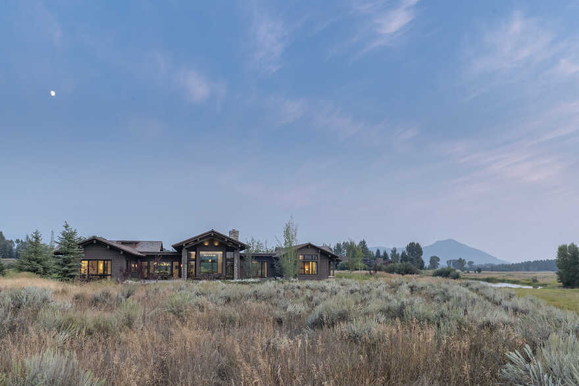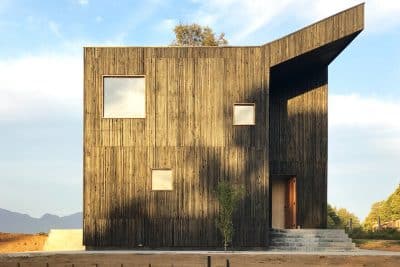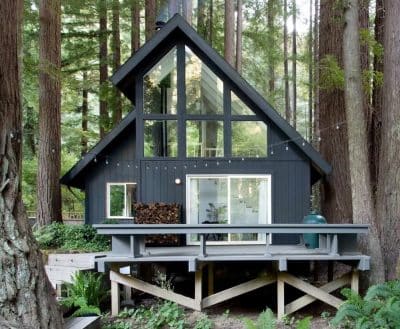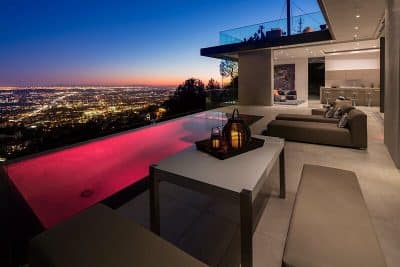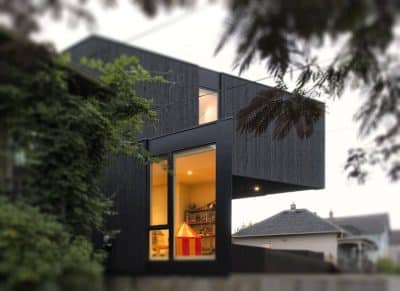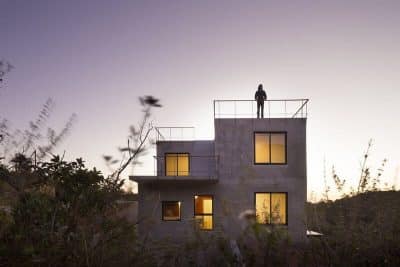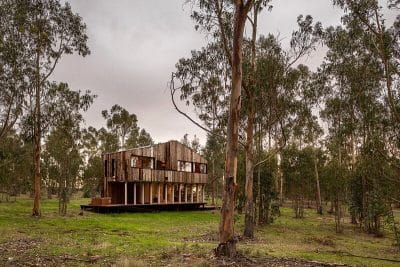Project: Cascade Residence
Architects: CLB Architects
Architecture: Kevin Burke, Paige Hobson
Interior Design: WRJ Interior Design
Location: Jackson, Wyoming, United States
Year 2018
Photo credits: Audrey Hall Photography
For a project in Jackson’s Teton Cascades development, Carney Logan Burke’s clients were specific that their 6,000-square-foot home should feel like a collection of buildings rather than a monolith. Full-time residents of Jackson Hole, they would also be collaboratively involved in the process.
The development’s prevailing style called for a traditional stone, wood, and cedar shake aesthetic, while the property — four acres on a grassy bench overlooking a horse pasture — helped dictate the orientation. The site enjoys unobstructed views of the Teton range to the north and west as well as a line of sight east to Sleeping Indian. The Cascade Residence and guesthouse were designed accordingly, with trees and low-profile berms added to help screen neighbors. Small ponds on the property created to attract wildlife and offer a destination experience.
The structure reads as three volumes separated by two glassy connectors, with a guesthouse close by. The approach is on the garage side; a long drive creates a sense of place while aspens guide the visitor toward the front door. The entryway — a low transparent volume, beyond which the Grand Teton towers — is revealed upon arrival. At the parking courtyard, a low stone wall visually links the main structure to the guesthouse, with separate paths leading to each. The massing of the house, with its lower and taller portions, mimics the mountainscape beyond, while the exterior palette of grays and browns including local stone, douglas fir timbers and traditional cedar siding, help the structure blend into the landscape.
Once inside the stone-floored glassy entrance which also leads to the master suite, one is drawn into the soaring central living space. The vaulted great room frames dramatic views through a massive central window flanked by glazing high-up on the side walls. The kitchen with two large islands and a second fireplace anchors the other end; a lower-ceiling dining area lies adjacent. Throughout the space, a visible rhythm of rafters, purlins and steel components emphasize its structural beauty and draw the eye through to the outside. Lighter stained hemlock paneling on the ceiling and upper walls lends warmth and a barn-like feel.
The house expresses an indoor/outdoor aesthetic throughout in spaces designed for gracious entertaining and living, including multiple suites with stunning backdrops, clean-lined bathrooms, and the 1,000-square-foot guesthouse. Similar to the main house in materiality, in its truss language and in its layout, the guesthouse has a generous open main space oriented toward the Teton view and a guest suite on either end. Both structures are linked by organically shaped flagstone paths and naturalistic landscaping, which speak to the beauty of the site.


