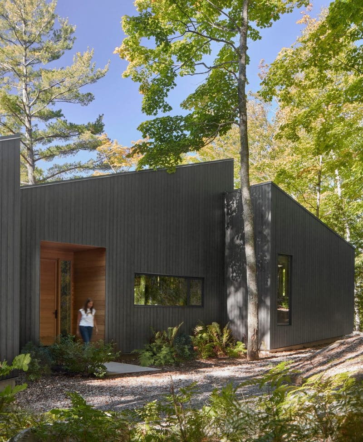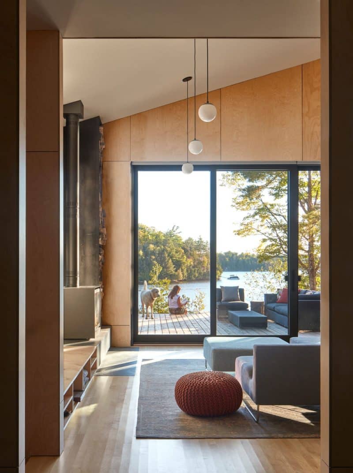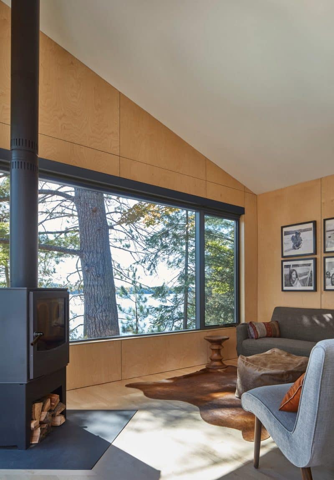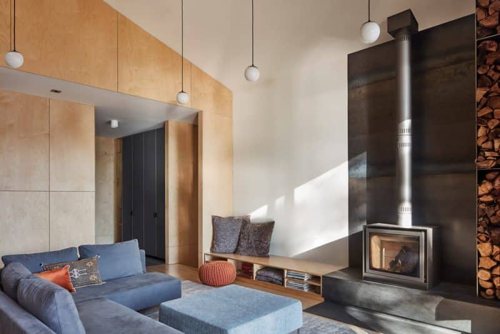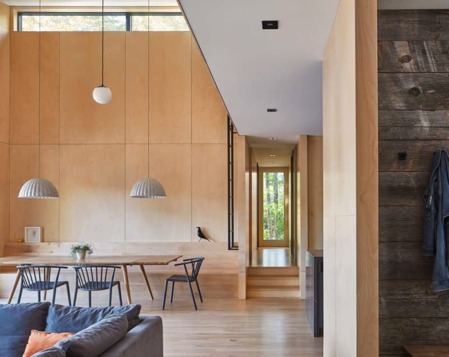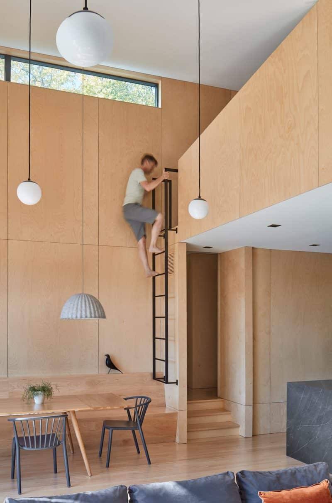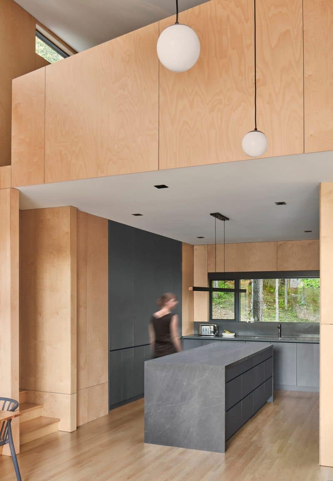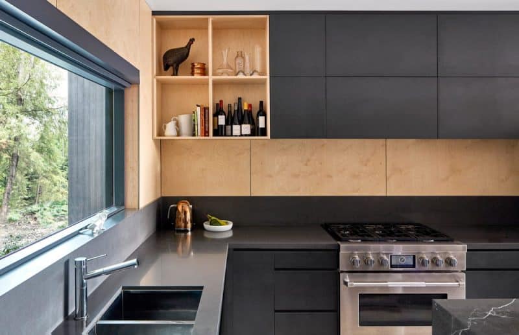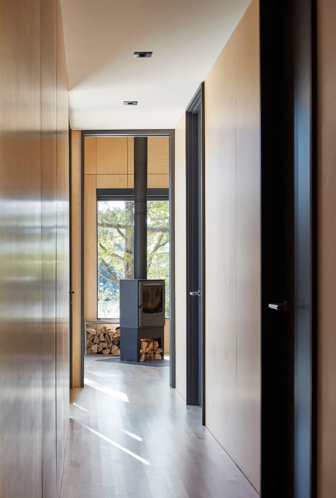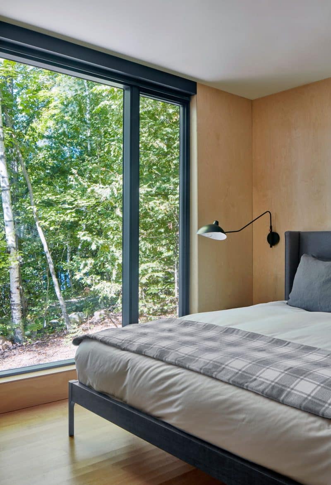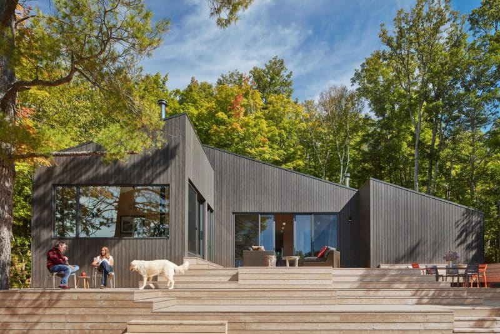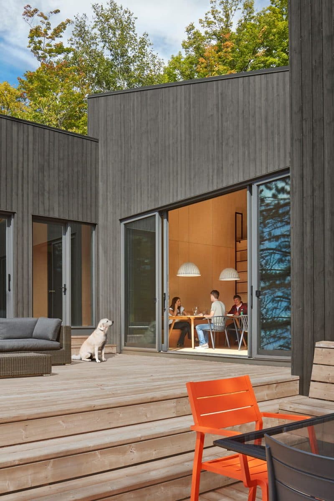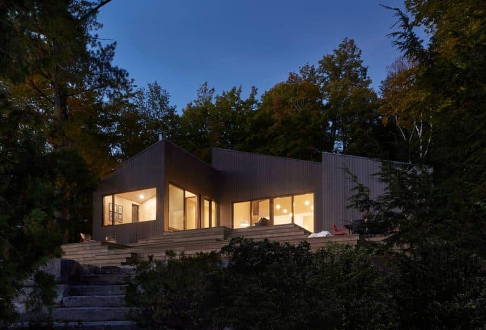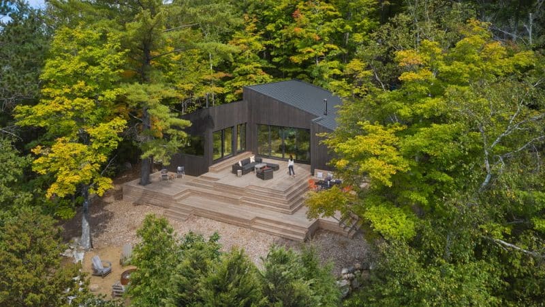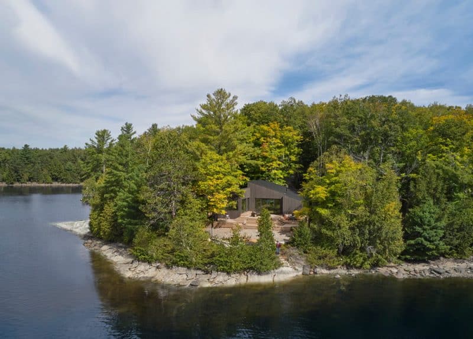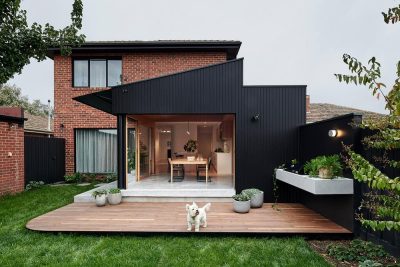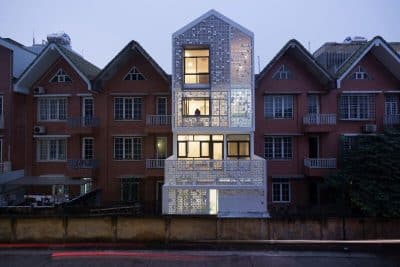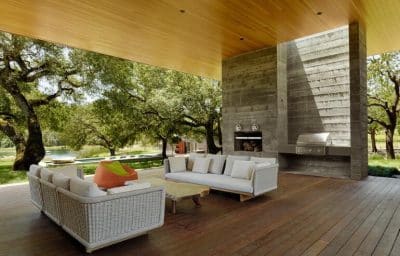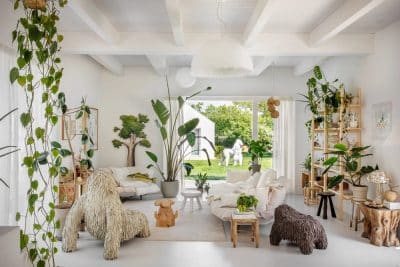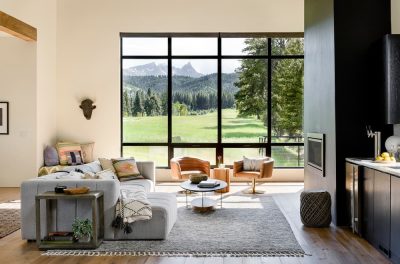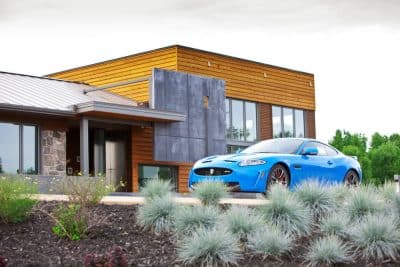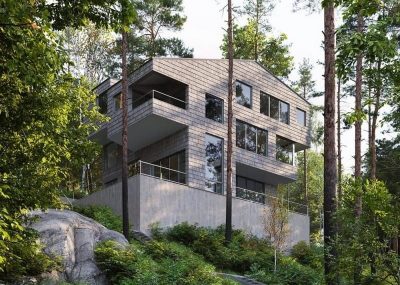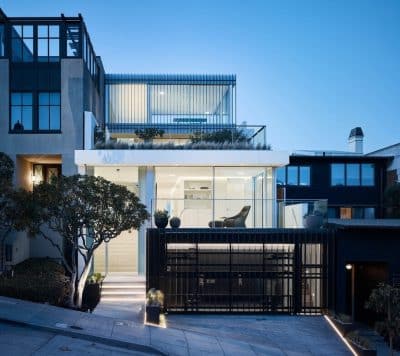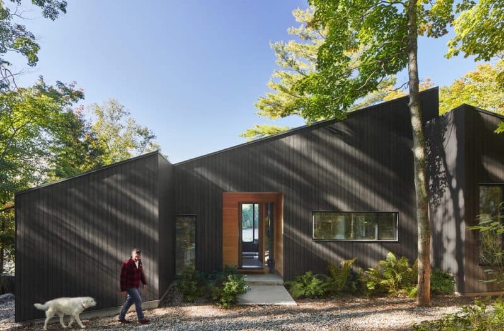
Project: Catchacoma Cottage
Architecture: Dubbeldam Architecture + Design
General Contractor: Ortolan Building Design Ltd.
Structural Engineer: Blackwell Structural Engineers
Location: The Kawarthas, Ontario, Canada
Area: 205 m2
Year: 2023
Photo Credits: Riley Snelling
Catchacoma Cottage by Dubbeldam Architecture + Design stands as a thoughtful intervention within a mature lakeside forest. Situated on a peninsula overlooking Lake Catchacoma, this one-storey cottage not only nestles into a sloping site but also respects the legacy of a former structure, acknowledging the continuity of place. Consequently, its design responds gracefully to the natural topography, merging with the terrain rather than competing with it, and thereby forging a palpable connection between home and landscape.
Three Volumes, One Integrated Home
In contrast to conventional single-volume cottages, Catchacoma Cottage artfully divides its plan into three distinct wings, each with its own floor level following the gentle rise from the water’s edge. Although these volumes serve discrete functions—bedroom wings for different generations on either side, and a central gathering zone in between—they remain visually and spatially unified beneath a single roof. Moreover, the steeply sloped rooflines meet at varying heights, creating dramatic clerestory windows that introduce natural light and ventilation. As a result, th Dubbeldam Architecture + Design stands as a thoughtful intervention within a mature lakeside forest. Situated on a peninsula overlooking Lake Catchacoma, this one-storey cottage not only nestles into a sloping site but also respects the legacy of a former structue interiors feel dynamic, open, and fluid, with each space maintaining strong visual links to the others and, ultimately, the scenic outdoors.
A Sanctuary for an Extended Family
Given its purpose of serving three generations simultaneously, the cottage includes six bedrooms, two bathrooms, and a dedicated family room, all arranged within a footprint of approximately 205 square meters. This compact configuration, however, never feels cramped. Instead, the central volume with soaring ceilings encourages shared experiences—cooking together, telling stories by the stove, or simply enjoying the panoramic view of the lake. Meanwhile, separate wings ensure privacy, allowing individuals to retreat while still remaining part of an interconnected household. Thus, the cottage supports both intimacy and togetherness, reflecting the rich tapestry of multigenerational life.
Seamless Transitions Between Indoors and Out
To immerse occupants in the tranquility of the setting, the design purposely minimizes barriers between inside and outside. For instance, large glazed doors and windows line circulation routes, ensuring that sightlines consistently terminate in views of the forest or the water’s edge. In addition, the architects carefully arranged decks and terraces to cascade down the slope, encouraging year-round enjoyment of the outdoors. Consequently, whether one sits in a cozy corner of the interior living room or on a lakeside tier of the deck, the relationship to nature remains immediate and unfiltered.
A Warm, Refined Material Palette
Inside, the cottage’s aesthetic emphasizes simplicity and comfort. For example, maple plywood lines the walls, bringing warmth and subtle patterning to each room. Charcoal grey doors and cabinets stand out as calm, cool accents, while an unfinished cold-rolled steel wall—forming the backdrop to the wood-burning stove—provides rugged character. Additionally, reclaimed wood demarcates the entry foyer, further underscoring the project’s commitment to sustainability and material integrity. Outside, grey-stained wood cladding helps the cottage blend gracefully into the forest, its muted tone echoing the textured bark of surrounding trees.
Harmonizing With the Landscape
The design strategically orients circulation and views to highlight the site’s natural features. The entry porch, clad in warm red cedar, appears almost as if carved from the central volume, signaling arrival and framing the threshold between the built environment and the natural world. Furthermore, a broad deck, capable of accommodating large family gatherings, gently steps down toward the shoreline. As a result, these outdoor terraces provide distinct opportunities for relaxation, dining, or simply observing the interplay of sunlight and rippling water below.
Sustainable Strategies for a Four-Season Retreat
Because the cottage serves as a refuge for all seasons, Dubbeldam Architecture + Design integrated both passive and active environmental strategies. For instance, the HVAC system allows for the strategic closure of zones in colder months, reducing heating demands. Meanwhile, vaulted ceilings and operable windows maximize passive ventilation, decreasing reliance on air conditioning. High-performance glazing, low-flow plumbing, energy-efficient fixtures, and a heat-recovery ventilation system further reduce the cottage’s ecological footprint. Additionally, a tight building envelope with insulation levels surpassing code requirements ensures long-term energy savings. Even the primary construction material—FSC-certified wood—promotes responsible forestry and underscores the project’s environmental stewardship.
An Enduring Connection to Place
In the end, Catchacoma Cottage exemplifies how architecture can foster meaningful relationships between people, place, and time. By honoring the site’s topography, reducing environmental impact, and embracing warm, sustainable materials, the project reveals that thoughtful design can create a home that resonates deeply with its surroundings. Indeed, Catchacoma Cottage emerges not as a mere structure, but as a stage for multigenerational memories and a testament to the quiet power of integrating building and landscape.
