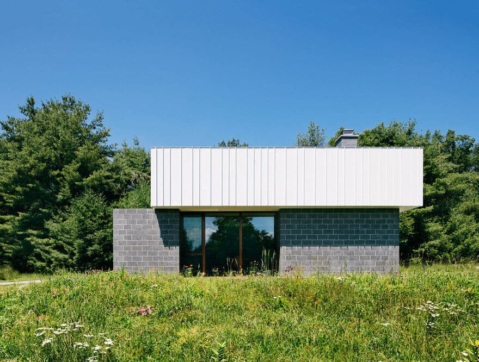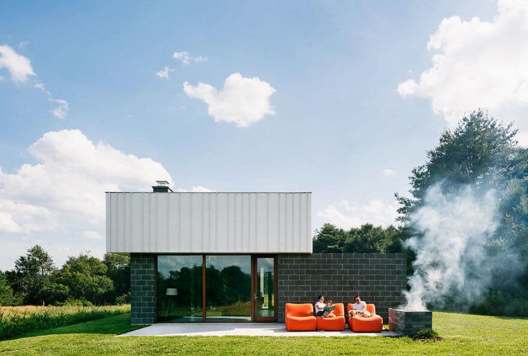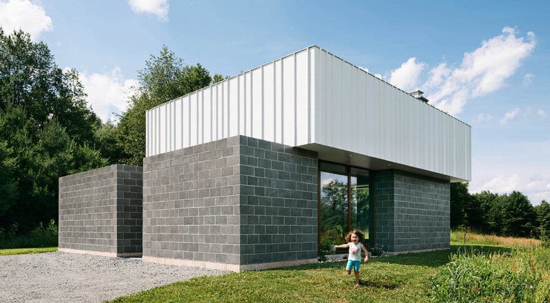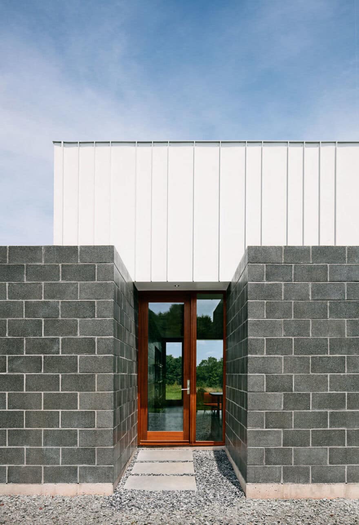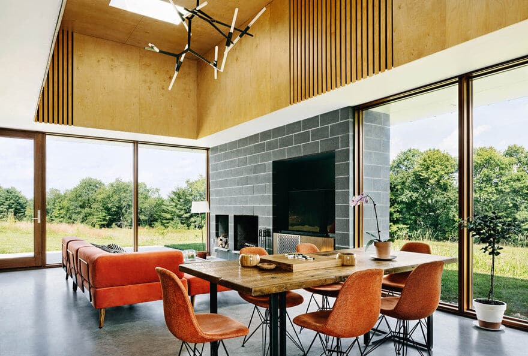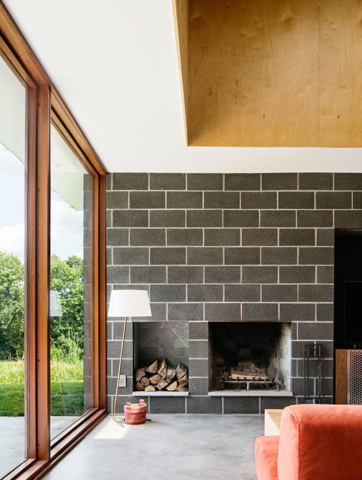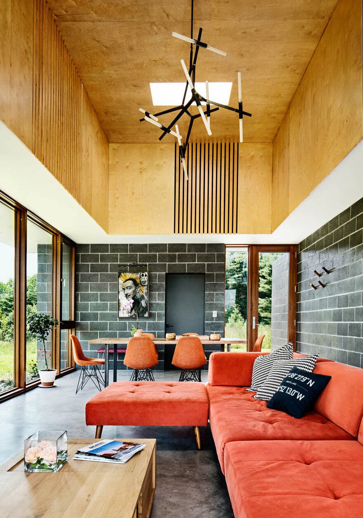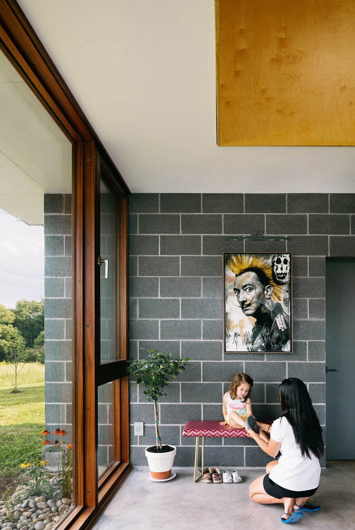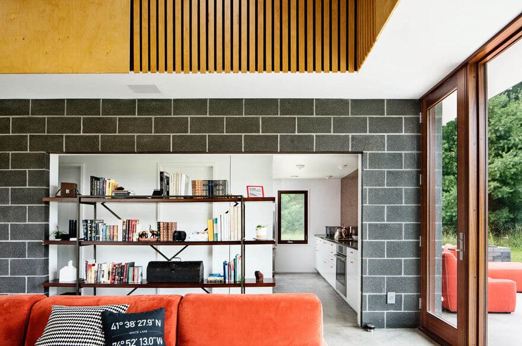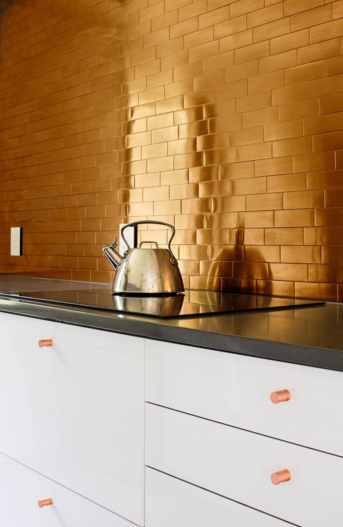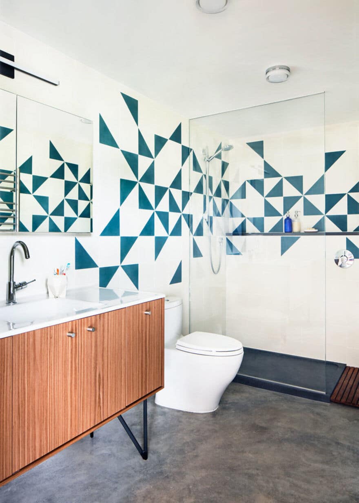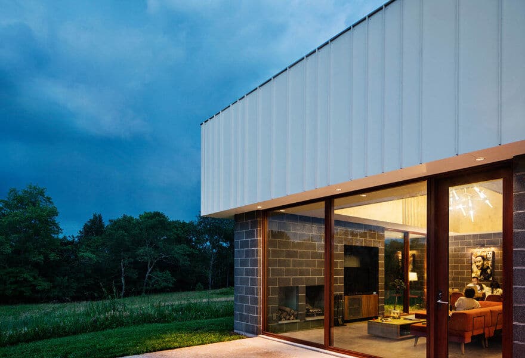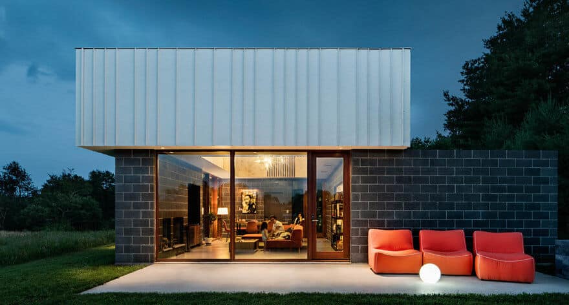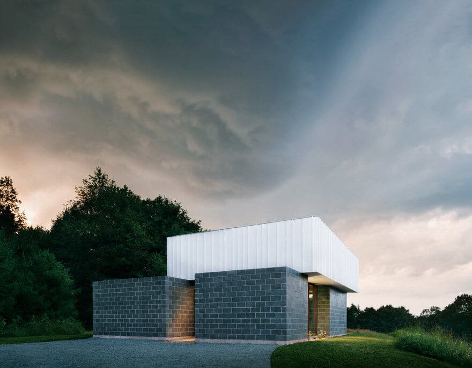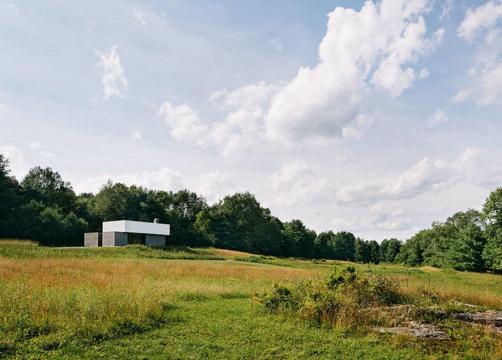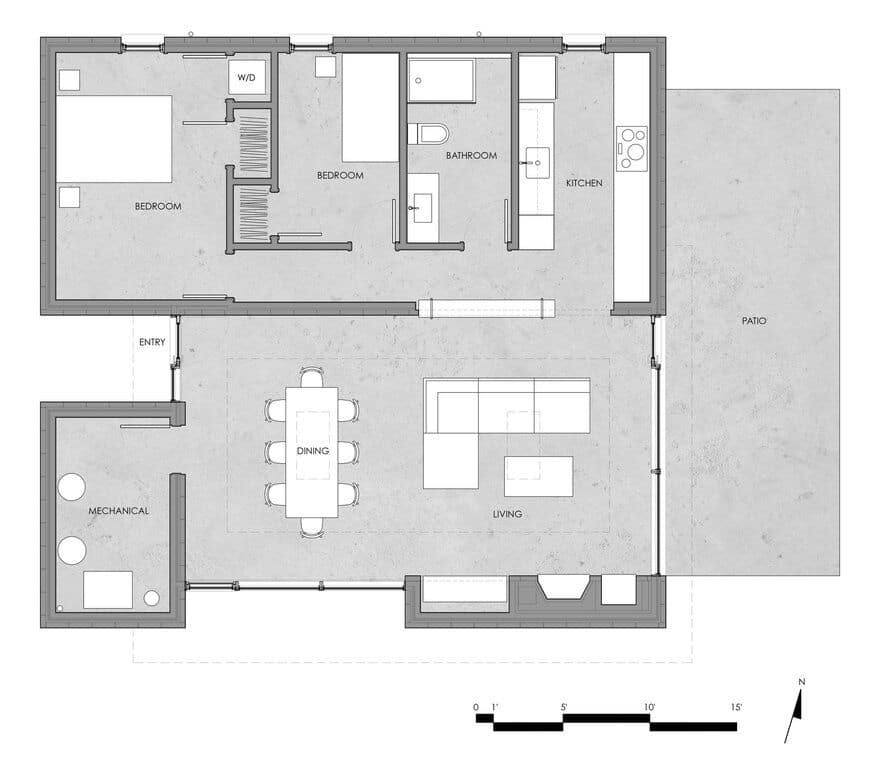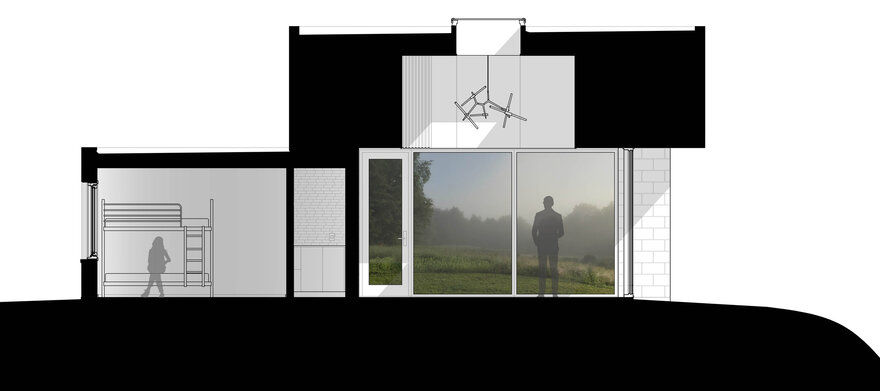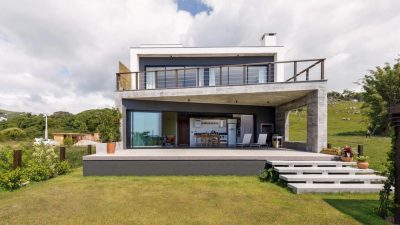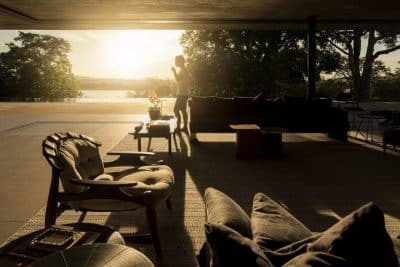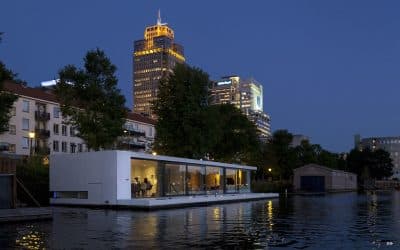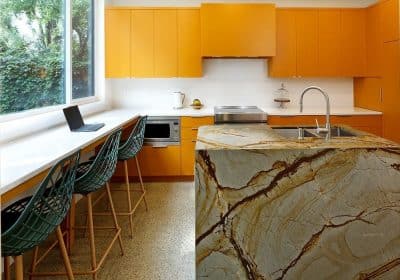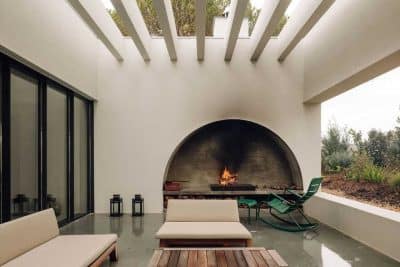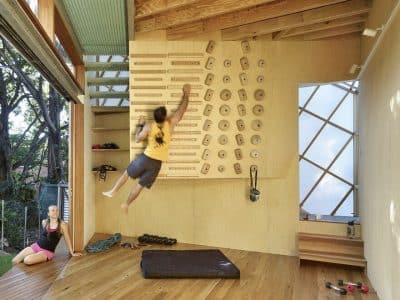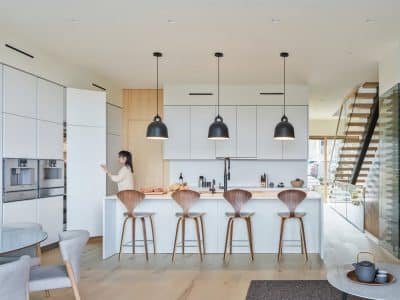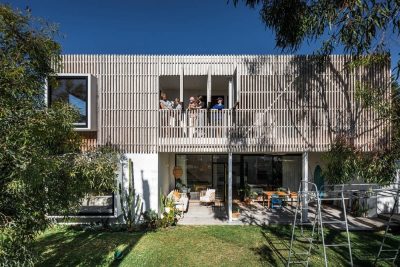Project: Catskills House
Architects: J_spy Architecture
Location: White Lake, New York, United States
Completed 2017
Photography: Amanda Kirkpatrick
Designed by J_spy Architecture, the Catskills House offers a high-end, modern retreat from the hustle and bustle of city life. This 900 sqft cabin seamlessly blends functionality with environmental sustainability, creating a perfect escape for a modern family.
Innovative Design and Functional Layout
The Catskills House by J_spy Architecture is thoughtfully designed as an escape from urban living. Despite operating on a tight budget, the house boasts a high-end, modern aesthetic that rivals larger homes. With a compact size of 900 sqft, this cabin maximizes every inch of space without compromising on style or comfort. The design features three functional volumes clad in concrete block, strategically organized around a central living space where the family spends most of their time. This layout ensures ample room for daily activities while maintaining a cozy and intimate atmosphere.
Seamless Indoor-Outdoor Connection
One of the standout features of the Catskills House is its strong connection between indoor and outdoor living spaces. Large windows and sliding glass doors open up to breathtaking views of the surrounding nature, allowing natural light to flood the living areas and creating a bright, inviting environment. The metal-clad volume creates generous overhangs for passive solar heating, enhancing energy efficiency while contributing to the house’s modern facade. Inside, 14-foot ceilings amplify the sense of space, making the interior feel airy and open despite the modest footprint.
Sustainable and Efficient Living
Environmental sensitivity is at the forefront of the Catskills House design. The home is equipped with an extremely efficient geothermal heat pump connected to a concrete radiant floor system, providing both heating and cooling. This setup ensures a comfortable indoor climate year-round while minimizing energy consumption. Additionally, the use of sustainable materials, such as concrete block cladding and a sedum roof, highlights J_spy Architecture’s commitment to eco-friendly building practices. The sedum roof not only promotes biodiversity but also collects rainwater, contributing to the home’s sustainability and reducing its environmental impact.
Conclusion
The Catskills House by J_spy Architecture demonstrates how modern design and sustainability can coexist in a compact living space. By focusing on efficient use of space, environmental responsibility, and seamless indoor-outdoor connections, this 900 sqft cabin provides a perfect sanctuary for those seeking a high-end escape from city life. Whether enjoying the spacious living area or the serene views of the surrounding nature, the Catskills House offers a harmonious blend of comfort, style, and sustainability.

