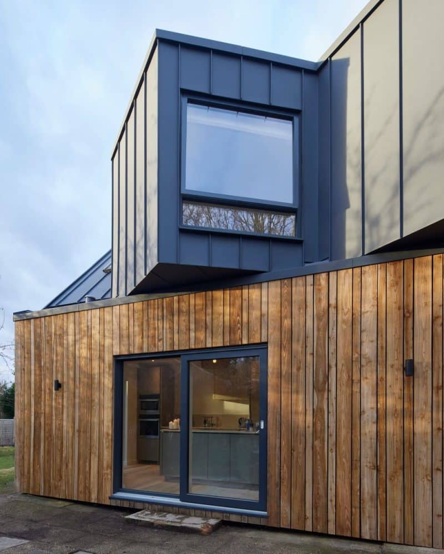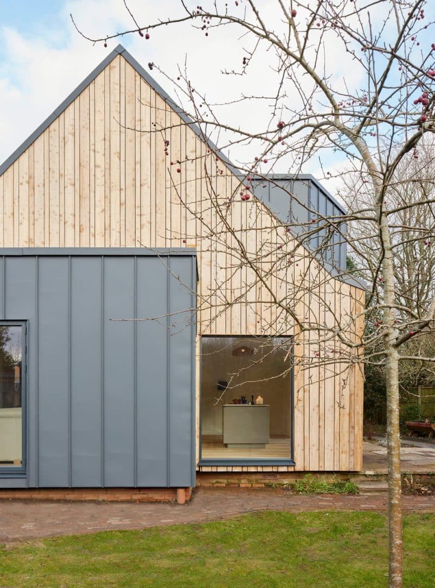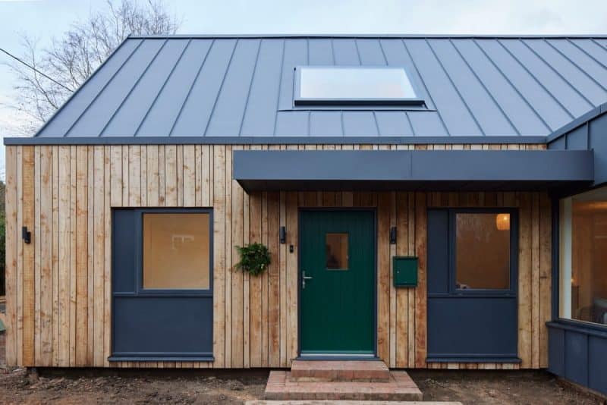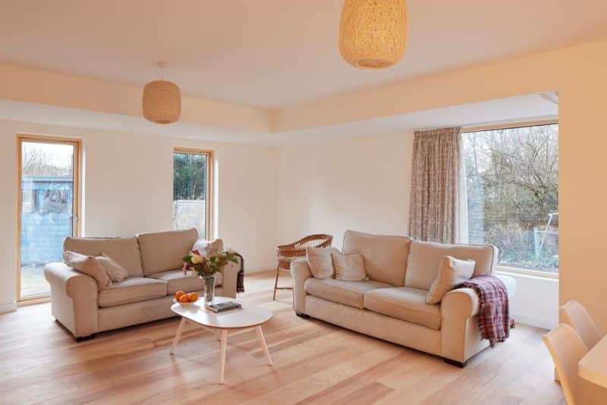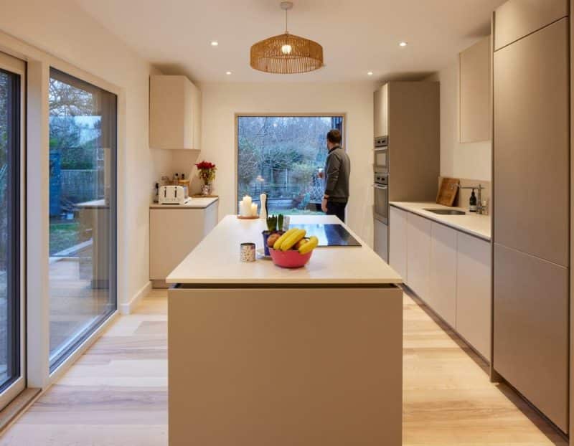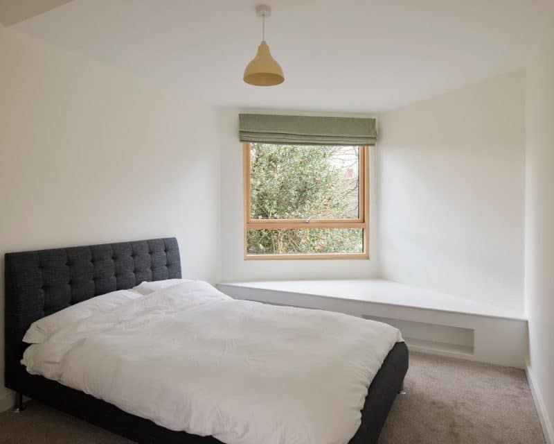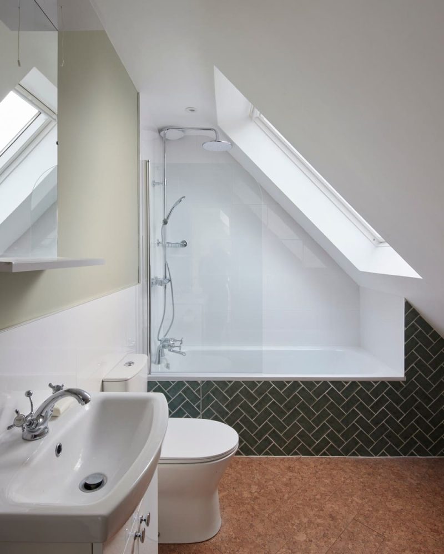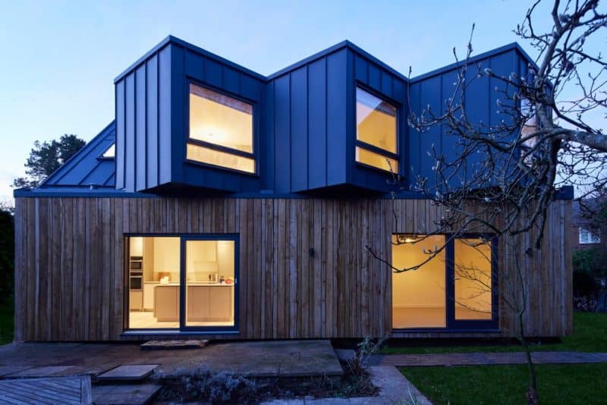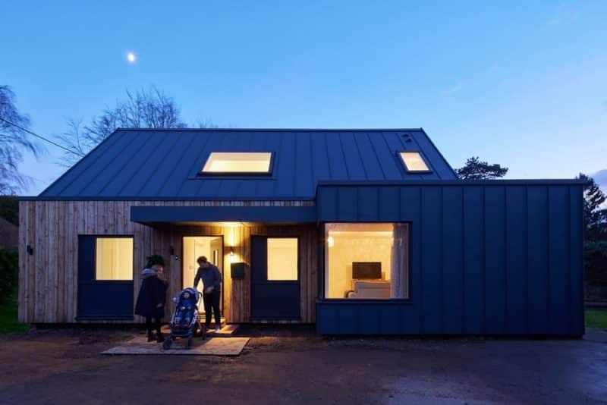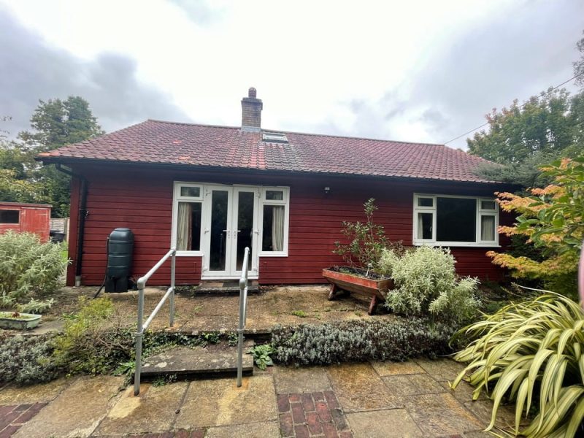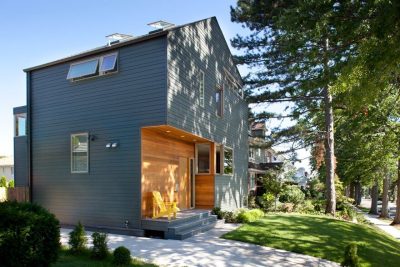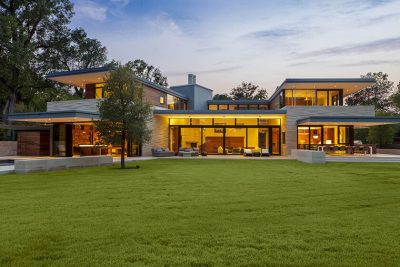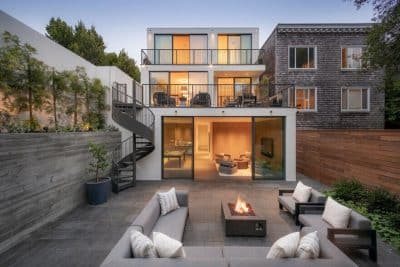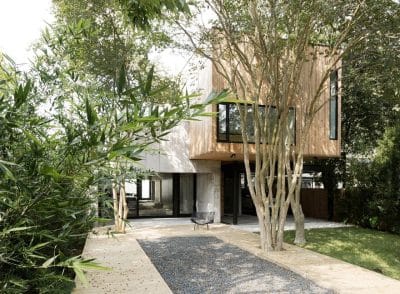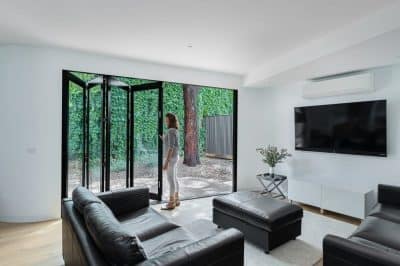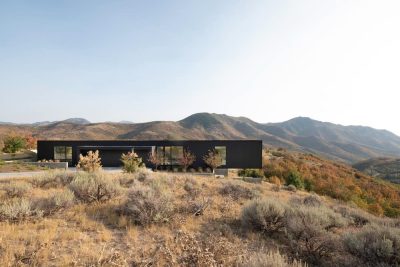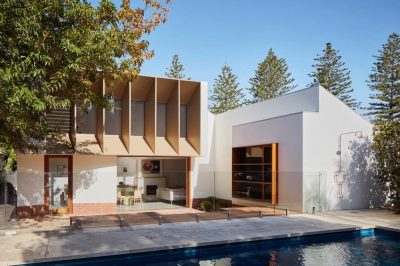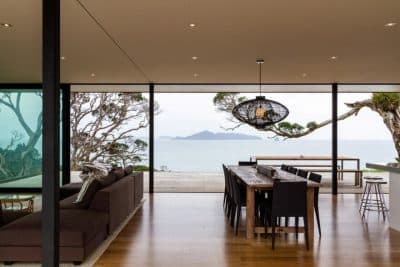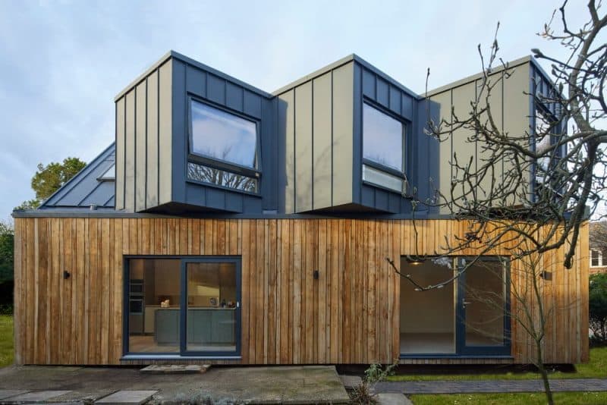
Project: Cedarwood House
Architect: Studio BAD Architects
Location: Twyford, Hampshire, UK
Completion Date: December 2023
Photo credit: Richard Chivers
Revitalizing a Historic Timber Frame: The Transformation of Cedarwood House
The Cedarwood House project exemplifies how historic structures can be thoughtfully reimagined to accommodate modern family needs. Originally built in the 1950s, this Colt timber-framed house, located in Twyford within the South Downs National Park, required an update to fit the growing family while preserving its historical charm. The homeowners worked with Studio BAD Architects to extend and modernize the home with a focus on sustainability and minimal environmental impact.
The project team retained the original timber frame and foundations, which significantly reduced the need for demolition and construction waste. This decision preserved the character of the house while contributing to the environmental goals of the project.
Seamlessly Integrating Old and New: A Contemporary Yet Contextual Redesign
A major component of the Cedarwood House renovation involved replacing the external cladding. The original cladding was replaced with contemporary vertical larch timber, which improved the building’s thermal performance and allowed it to blend more harmoniously with its natural surroundings. Over time, the new timber cladding will weather to a silver hue, integrating the house even more seamlessly into the landscape of the South Downs.
Instead of discarding the old wooden cladding, the team repurposed it for future use as storage sheds on the property. This approach underscores the project’s commitment to sustainability.
The addition of a modest, single-story extension, clad in zinc, accounts for 30% of the total floor area. The extension, designed to maximize space, allowed for a reconfiguration of the ground floor. This redesign created a large, open-plan living area that serves as the home’s heart, where the family can gather and socialize. The team also modified existing window openings, lowering them to ground level to enhance natural light and provide uninterrupted views of the gardens.
Enhancing Space and Energy Efficiency for a Modern Family Home
To accommodate the growing family, the loft space was expanded. The team raised the roofline slightly and introduced dormer windows, providing three double bedrooms, an ensuite bathroom, a family bathroom, and a study. These dormer windows were angled to prevent overlooking neighboring properties while maximizing views of the surrounding countryside.
Energy efficiency remained a critical focus throughout the Cedarwood House. The team insulated the entire building with mineral wool and reclad it to improve thermal performance. They raised the roof slightly to allow for additional insulation and replaced all windows and doors with high-performance triple glazing. The traditional heating system was swapped out for an air source heat pump, complemented by solar photovoltaics and batteries. Additionally, underfloor heating was installed throughout the property, and an electric vehicle charging point was added to future-proof the home.
The Cedarwood House demonstrates how a historic building can be adapted to meet modern needs without sacrificing its original charm or environmental integrity. Through careful planning and sustainable practices, Studio BAD Architects created a contemporary, low-energy home that remains true to its roots while providing a comfortable living environment for the family.
