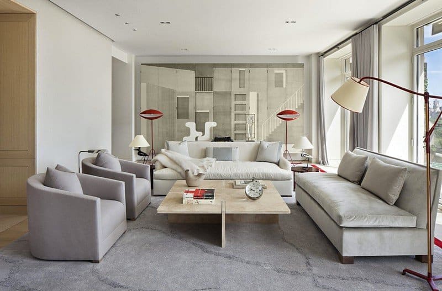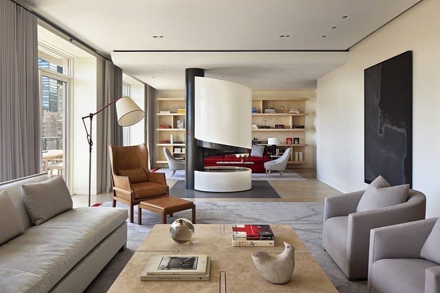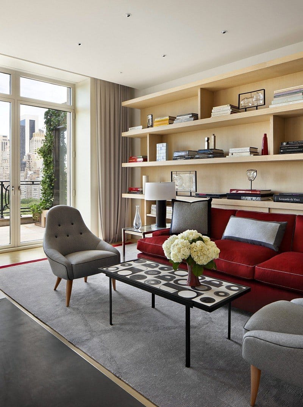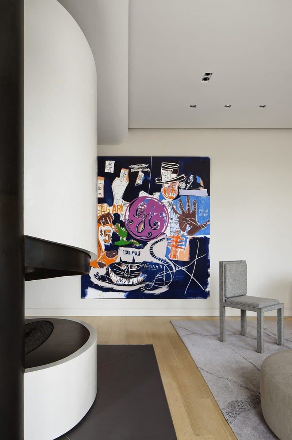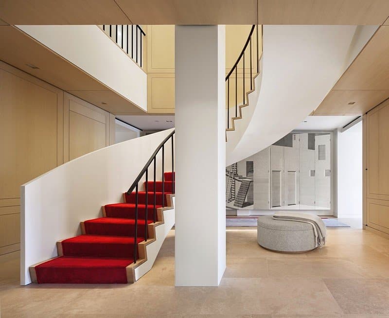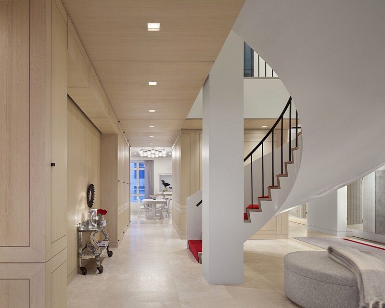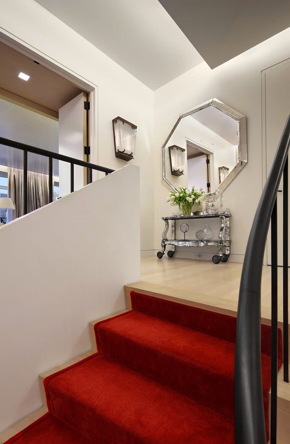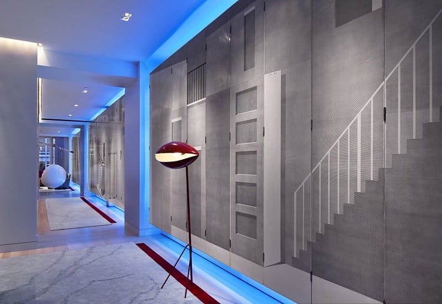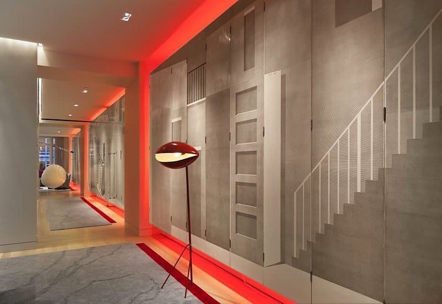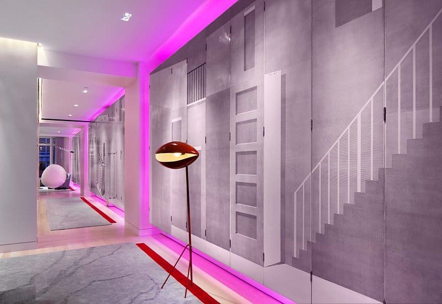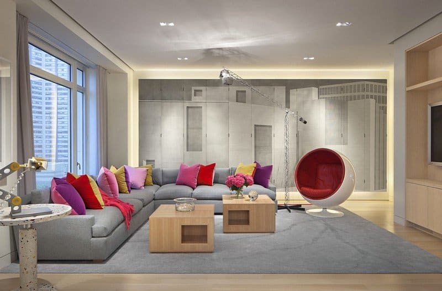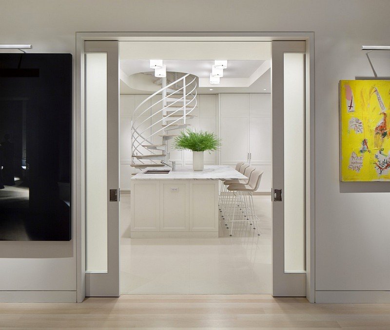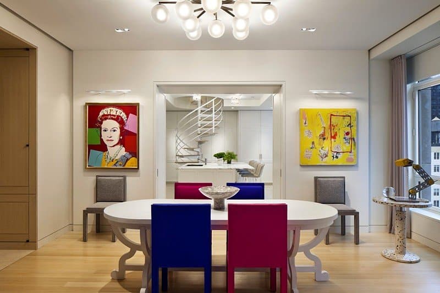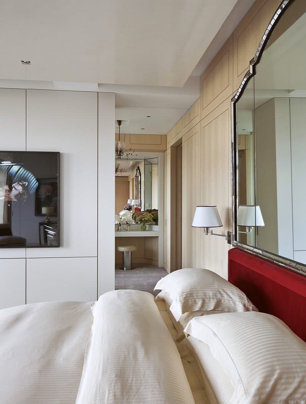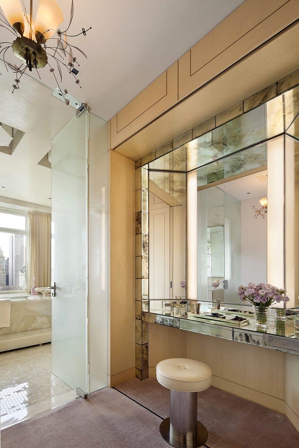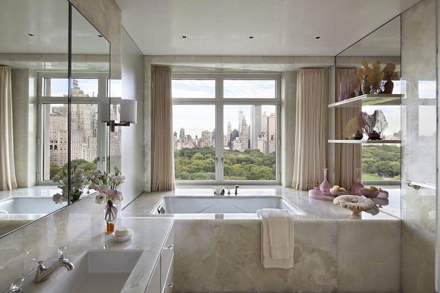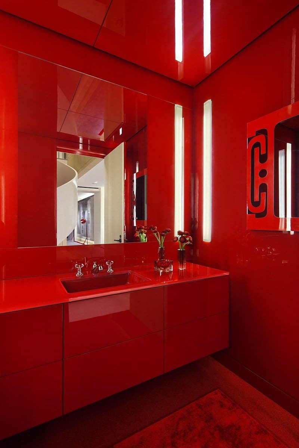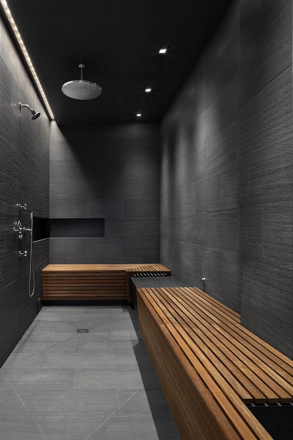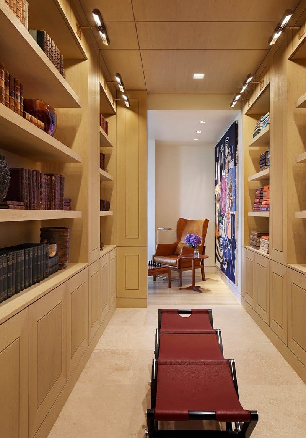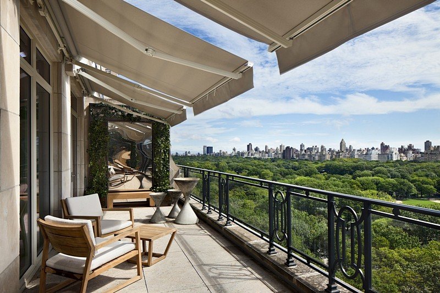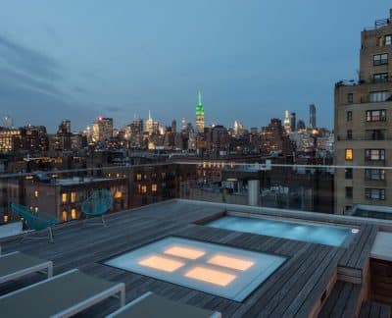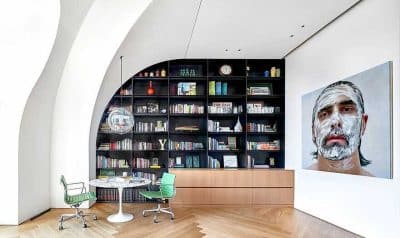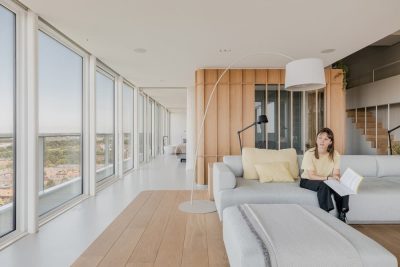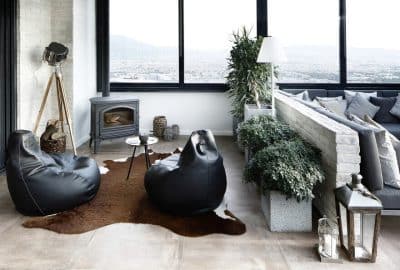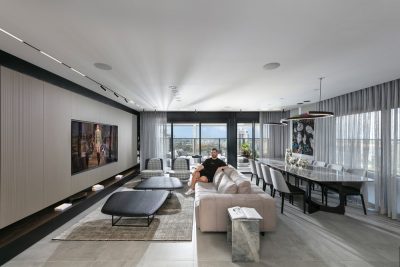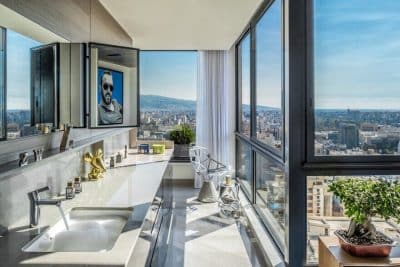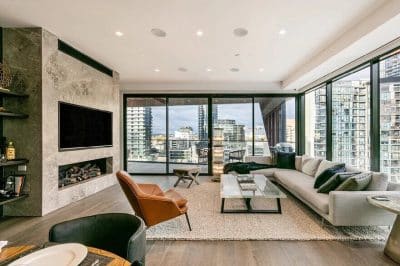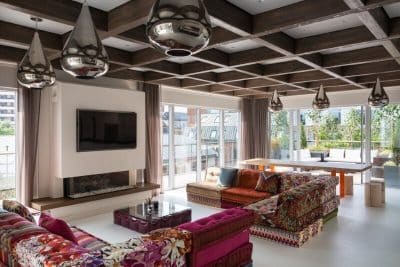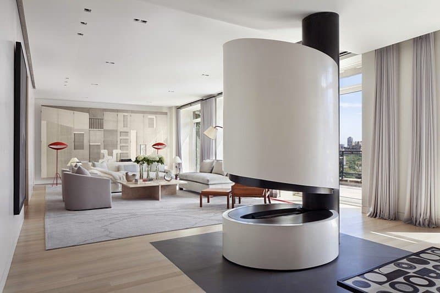
Project: Central Park Duplex Residence
Interior Design: Shelton Mindel & Associates
Location: Manhattan, New York City, United States
Photo Credits: Michael Moran
The Central Park Duplex by SheltonMindel is a contemporary residence located in a newly constructed limestone building on Manhattan’s Central Park West. Designed as a floor-through penthouse with east and west exposures, the duplex captures both Central Park and Hudson River views, transforming them into an integral part of the interior experience.
Creating Verticality Through Spatial Transformation
To enhance verticality and dematerialize the opaque party walls, the architects removed a column, slab, and elevator shaft. This bold intervention opened the way for a soaring two-story void at the heart of the duplex. Within this space, a sculptural staircase connects both levels, while circulation paths surround the stair, ensuring fluid movement and spatial drama.
Linking East and West Views
The Central Park Duplex stretches between an eastern terrace overlooking Central Park and western views toward the Hudson River. A long, 65-foot opaque wall on the north side became a design opportunity: it now acts as a continuous surface that visually links both directions. As a result, the apartment celebrates abundant natural light and panoramic perspectives, framing the city as a backdrop to daily life.
Art as Architectural Backdrop
An architectural triptych defines three distinct bays of activity. The backdrop is inspired by Italian surrealist Piero Fornasetti’s Metaphysical Room, reinterpreted into panels that recall Piranesi-like drawings of an idealized city. This artistic element serves as a mediator between Central Park and the Hudson skyline, blurring the boundaries between architecture, interior design, and art.
Sculptural Elements and Organic Design
The floating staircase, accented with a vivid red V’Soske rug, echoes the drawn stair motif in Fornasetti’s triptych. A custom freestanding fireplace, shaped by the Fibonacci spiral, separates the living room and library while reinforcing the organic geometry of the space. Meanwhile, V’Soske rugs unify interiors with patterns inspired by the shadows of Central Park trees, edged in a surrealist red detail that ties the spaces together.
A Cohesive Penthouse Experience
Ultimately, the Central Park Duplex unites architecture, interiors, and artwork into a seamless whole. Through spatial innovation, sculptural design, and curated art references, SheltonMindel transformed what was once two disconnected spaces into a vibrant penthouse where Central Park and the Hudson River are equally celebrated.
